Soggiorni country stile loft - Foto e idee per arredare
Filtra anche per:
Budget
Ordina per:Popolari oggi
181 - 200 di 1.014 foto
1 di 3
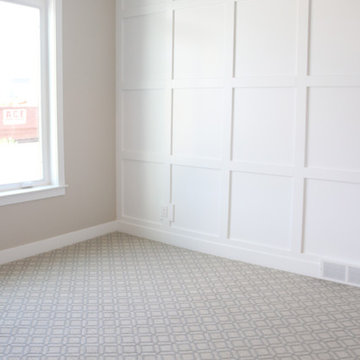
Den Space with Square Detail Wall
Ispirazione per un soggiorno country di medie dimensioni e stile loft con pareti beige, moquette e pavimento grigio
Ispirazione per un soggiorno country di medie dimensioni e stile loft con pareti beige, moquette e pavimento grigio
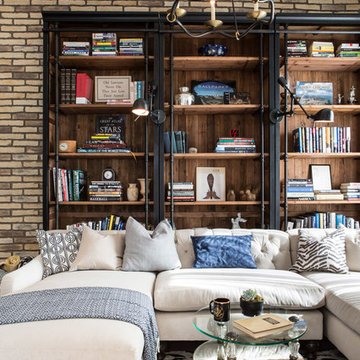
Erica Bierman
Idee per un soggiorno country di medie dimensioni e stile loft con sala formale, pareti multicolore, pavimento in legno massello medio, camino classico, cornice del camino in mattoni e TV a parete
Idee per un soggiorno country di medie dimensioni e stile loft con sala formale, pareti multicolore, pavimento in legno massello medio, camino classico, cornice del camino in mattoni e TV a parete
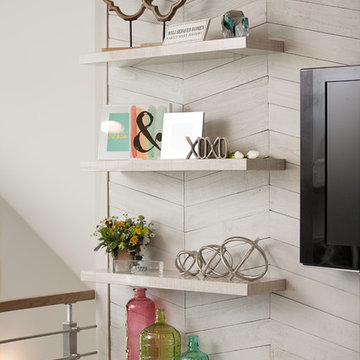
A unique entertainment center created out of white-washed pallet boards attached to the wall. Floating shelves give accents and accessories a home in this lovely ladies' lounge.
Photo credit: Scott Richard
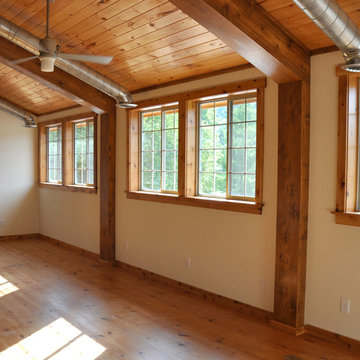
A collection of barn apartments sold across the country. Each of these Denali barn apartment models includes fully engineered living space above and room below for horses, garage, storage or work space. Our Denali model is 36 ft. wide and available in several lengths: 36 ft., 48 ft., 60 ft. and 72 ft. There are over 16 floor plan layouts to choose from that coordinate with several dormer styles and sizes for the most attractive rustic architectural style on the kit building market. Find more information on our website or give us a call and request an e-brochure detailing this barn apartment model.
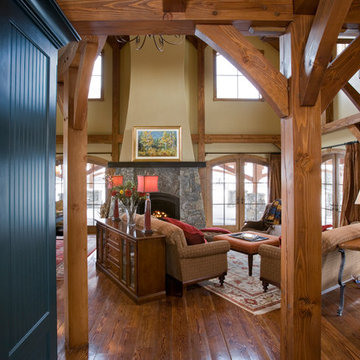
Custom Designed by MossCreek. This true timber frame home is perfectly suited for its location. The timber frame adds the warmth of wood to the house, while also allowing numerous windows to let the sun in during Spring and Summer. Craftsman styling mixes with sleek design elements throughout the home, and the large two story great room features soaring timber frame trusses, with the timber frame gracefully curving through every room of this beautiful, and elegant vacation home. Photos: Roger Wade
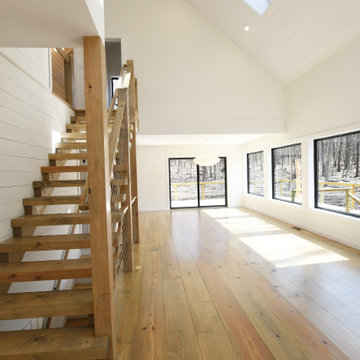
Esempio di un soggiorno country di medie dimensioni e stile loft con pareti bianche, pavimento in legno massello medio, camino classico, cornice del camino in mattoni, nessuna TV e pavimento marrone
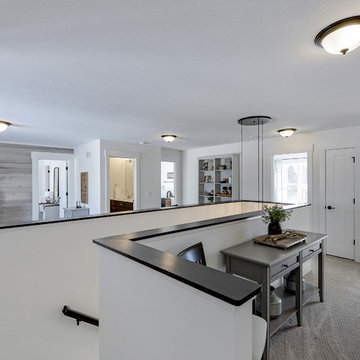
This Stonegate Builders home features a unique upper-level loft that's open across the staircase. A custom console table and seating area was created in the nook at the top of the stairs, and the remaining loft area was made into a family room and home office space.
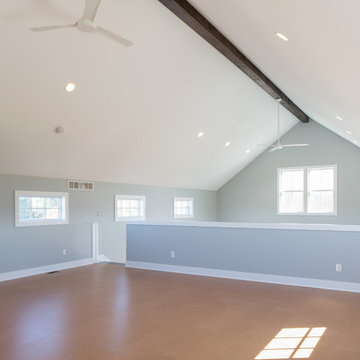
MichaelChristiePhotography
Ispirazione per un grande soggiorno country stile loft con libreria, pareti grigie, pavimento in cemento, nessun camino, nessuna TV e pavimento beige
Ispirazione per un grande soggiorno country stile loft con libreria, pareti grigie, pavimento in cemento, nessun camino, nessuna TV e pavimento beige
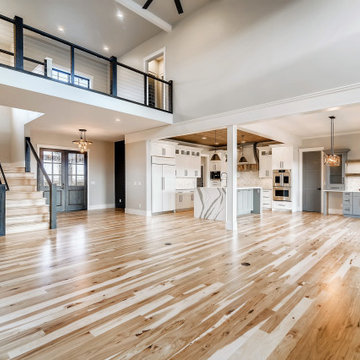
Immagine di un grande soggiorno country stile loft con sala formale, pareti grigie, moquette, camino classico, cornice del camino in pietra ricostruita, pavimento grigio e soffitto a cassettoni
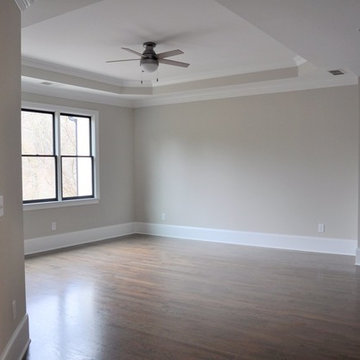
Becky Bercher
Immagine di un soggiorno country stile loft con libreria, pareti grigie, pavimento in legno massello medio, nessun camino, nessuna TV e pavimento marrone
Immagine di un soggiorno country stile loft con libreria, pareti grigie, pavimento in legno massello medio, nessun camino, nessuna TV e pavimento marrone
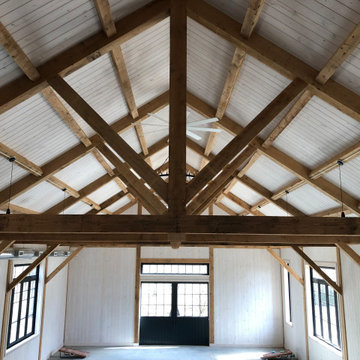
Interior of party barn
Esempio di un soggiorno country di medie dimensioni e stile loft con angolo bar e travi a vista
Esempio di un soggiorno country di medie dimensioni e stile loft con angolo bar e travi a vista
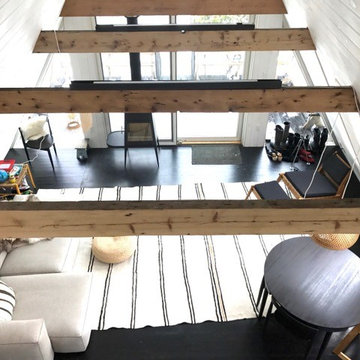
Idee per un piccolo soggiorno country stile loft con pareti bianche, stufa a legna e pavimento nero
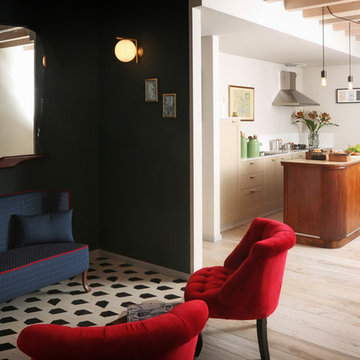
Arch. Lorenzo Viola
Idee per un soggiorno country di medie dimensioni e stile loft con pareti multicolore, pavimento in laminato, nessun camino, nessuna TV e pavimento multicolore
Idee per un soggiorno country di medie dimensioni e stile loft con pareti multicolore, pavimento in laminato, nessun camino, nessuna TV e pavimento multicolore

Inspiration for a contemporary styled farmhouse in The Hamptons featuring a neutral color palette patio, rectangular swimming pool, library, living room, dark hardwood floors, artwork, and ornaments that all entwine beautifully in this elegant home.
Project designed by Tribeca based interior designer Betty Wasserman. She designs luxury homes in New York City (Manhattan), The Hamptons (Southampton), and the entire tri-state area.
For more about Betty Wasserman, click here: https://www.bettywasserman.com/
To learn more about this project, click here: https://www.bettywasserman.com/spaces/modern-farmhouse/

Designed by Malia Schultheis and built by Tru Form Tiny. This Tiny Home features Blue stained pine for the ceiling, pine wall boards in white, custom barn door, custom steel work throughout, and modern minimalist window trim.
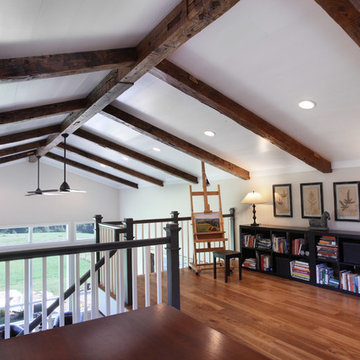
Joe Schafer
Idee per un grande soggiorno country stile loft con libreria, pareti beige, parquet chiaro, camino classico, cornice del camino in pietra, nessuna TV e pavimento marrone
Idee per un grande soggiorno country stile loft con libreria, pareti beige, parquet chiaro, camino classico, cornice del camino in pietra, nessuna TV e pavimento marrone
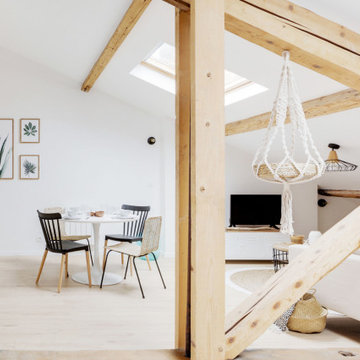
Pour ce projet la conception à été totale, les combles de cet immeuble des années 60 n'avaient jamais été habités. Nous avons pu y implanter deux spacieux appartements de type 2 en y optimisant l'agencement des pièces mansardés.
Tout le potentiel et le charme de cet espace à été révélé grâce aux poutres de la charpente, laissées apparentes après avoir été soigneusement rénovées.
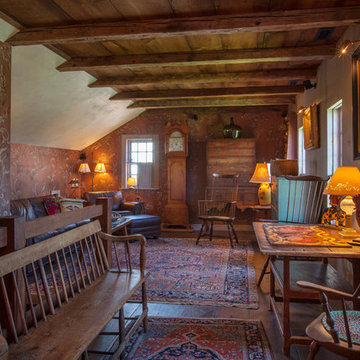
Photograph by Roy Sanborn
Foto di un soggiorno country stile loft con pareti multicolore, parquet scuro e tappeto
Foto di un soggiorno country stile loft con pareti multicolore, parquet scuro e tappeto
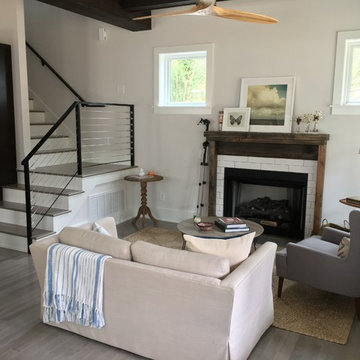
Christine Dandeneau, AIA
Butler Constructs
Idee per un piccolo soggiorno country stile loft con pareti bianche, pavimento in legno massello medio, camino classico, cornice del camino in legno e nessuna TV
Idee per un piccolo soggiorno country stile loft con pareti bianche, pavimento in legno massello medio, camino classico, cornice del camino in legno e nessuna TV
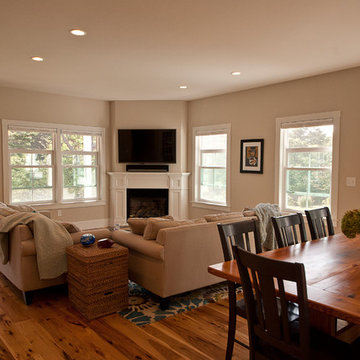
A3 Architects
Foto di un soggiorno country di medie dimensioni e stile loft con pareti beige, parquet chiaro, camino ad angolo, cornice del camino in legno e TV a parete
Foto di un soggiorno country di medie dimensioni e stile loft con pareti beige, parquet chiaro, camino ad angolo, cornice del camino in legno e TV a parete
Soggiorni country stile loft - Foto e idee per arredare
10