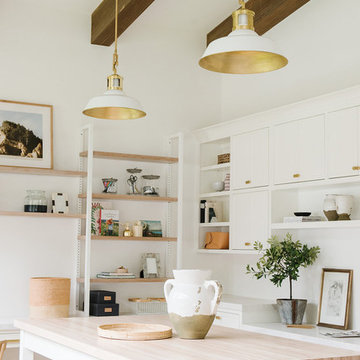Soggiorni country grandi - Foto e idee per arredare
Filtra anche per:
Budget
Ordina per:Popolari oggi
161 - 180 di 7.319 foto
1 di 3
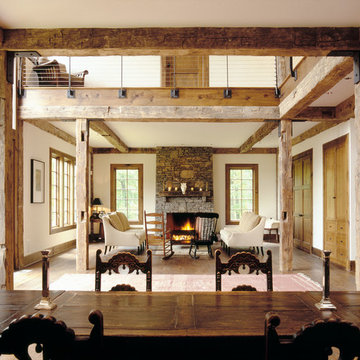
double height space
Foto di un grande soggiorno country con pareti bianche, parquet scuro, camino classico, cornice del camino in pietra, sala formale e nessuna TV
Foto di un grande soggiorno country con pareti bianche, parquet scuro, camino classico, cornice del camino in pietra, sala formale e nessuna TV
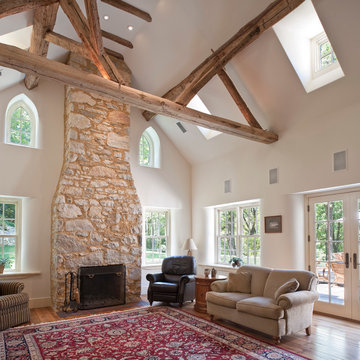
Photo by Angle Eye Photography.
Foto di un grande soggiorno country con pareti bianche, parquet chiaro, camino classico e cornice del camino in pietra
Foto di un grande soggiorno country con pareti bianche, parquet chiaro, camino classico e cornice del camino in pietra

Esempio di un grande soggiorno country aperto con sala della musica, pareti marroni, parquet chiaro, camino sospeso, nessuna TV e travi a vista
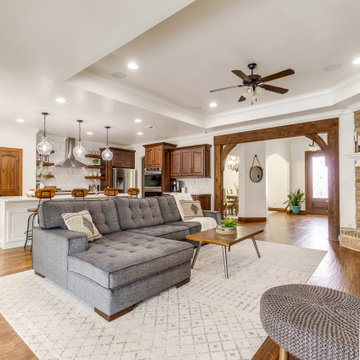
Beautifully redesigned and remodeled kitchen and living room in Edmond, Oklahoma just north of Oklahoma City by Ten Key Home & Kitchen Remodels.
Idee per un grande soggiorno country aperto con pareti bianche
Idee per un grande soggiorno country aperto con pareti bianche

Esempio di un grande soggiorno country aperto con pareti bianche, parquet chiaro, camino classico, cornice del camino in pietra, TV a parete, pavimento grigio, soffitto a volta e pareti in perlinato
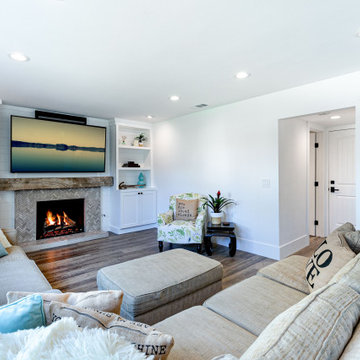
Custom fireplace with a new reclaimed wood mantle and designer side cabinets to create storage with artistic elements.
Ispirazione per un grande soggiorno country aperto con pareti bianche, pavimento in legno massello medio, camino classico, cornice del camino piastrellata, TV a parete e pavimento marrone
Ispirazione per un grande soggiorno country aperto con pareti bianche, pavimento in legno massello medio, camino classico, cornice del camino piastrellata, TV a parete e pavimento marrone
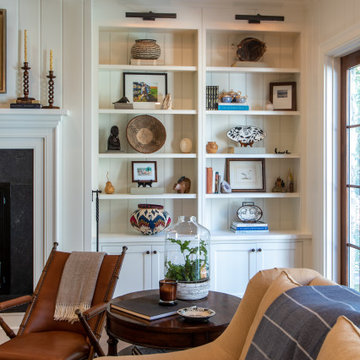
Immagine di un grande soggiorno country aperto con pareti bianche, pavimento in legno massello medio, camino classico, cornice del camino in pietra, pavimento marrone, sala formale e nessuna TV
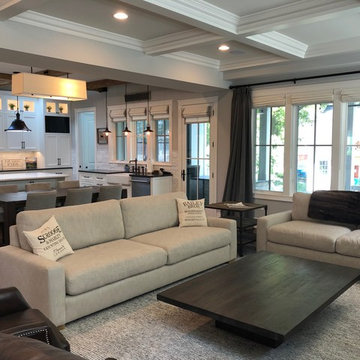
Open family room into the kitchen. Coffered ceilings, wooden beams in the kitchen and beautiful hard wood.
Photo Credit: Meyer Design
Immagine di un grande soggiorno country aperto con pareti grigie, TV a parete, parquet scuro, camino lineare Ribbon, cornice del camino in pietra e pavimento marrone
Immagine di un grande soggiorno country aperto con pareti grigie, TV a parete, parquet scuro, camino lineare Ribbon, cornice del camino in pietra e pavimento marrone
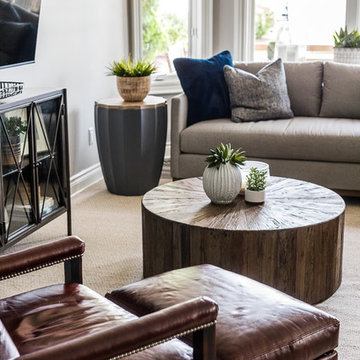
Ispirazione per un grande soggiorno country aperto con pareti grigie, pavimento in vinile, TV a parete e pavimento grigio

Crédits photo : Kina Photo
Immagine di un grande soggiorno country aperto con pareti bianche, pavimento con piastrelle in ceramica, camino classico, cornice del camino in intonaco e pavimento marrone
Immagine di un grande soggiorno country aperto con pareti bianche, pavimento con piastrelle in ceramica, camino classico, cornice del camino in intonaco e pavimento marrone
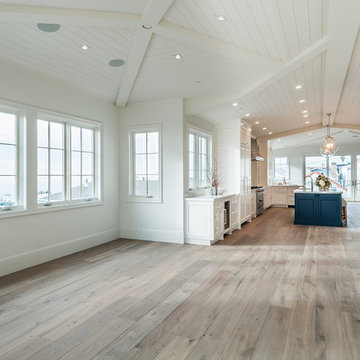
Foto di un grande soggiorno country aperto con pareti bianche e parquet chiaro

The lighting design in this rustic barn with a modern design was the designed and built by lighting designer Mike Moss. This was not only a dream to shoot because of my love for rustic architecture but also because the lighting design was so well done it was a ease to capture. Photography by Vernon Wentz of Ad Imagery

Foto di un grande soggiorno country aperto con pareti bianche, pavimento in cemento, camino classico, cornice del camino in mattoni, parete attrezzata e pavimento grigio

Michael Hunter Photography
Idee per un grande soggiorno country aperto con pareti grigie, pavimento in gres porcellanato, camino classico, cornice del camino in pietra, TV a parete e pavimento grigio
Idee per un grande soggiorno country aperto con pareti grigie, pavimento in gres porcellanato, camino classico, cornice del camino in pietra, TV a parete e pavimento grigio

Photographer: Ashley Avila Photography
Builder: Colonial Builders - Tim Schollart
Interior Designer: Laura Davidson
This large estate house was carefully crafted to compliment the rolling hillsides of the Midwest. Horizontal board & batten facades are sheltered by long runs of hipped roofs and are divided down the middle by the homes singular gabled wall. At the foyer, this gable takes the form of a classic three-part archway.
Going through the archway and into the interior, reveals a stunning see-through fireplace surround with raised natural stone hearth and rustic mantel beams. Subtle earth-toned wall colors, white trim, and natural wood floors serve as a perfect canvas to showcase patterned upholstery, black hardware, and colorful paintings. The kitchen and dining room occupies the space to the left of the foyer and living room and is connected to two garages through a more secluded mudroom and half bath. Off to the rear and adjacent to the kitchen is a screened porch that features a stone fireplace and stunning sunset views.
Occupying the space to the right of the living room and foyer is an understated master suite and spacious study featuring custom cabinets with diagonal bracing. The master bedroom’s en suite has a herringbone patterned marble floor, crisp white custom vanities, and access to a his and hers dressing area.
The four upstairs bedrooms are divided into pairs on either side of the living room balcony. Downstairs, the terraced landscaping exposes the family room and refreshment area to stunning views of the rear yard. The two remaining bedrooms in the lower level each have access to an en suite bathroom.

Richard Downer
This Georgian property is in an outstanding location with open views over Dartmoor and the sea beyond.
Our brief for this project was to transform the property which has seen many unsympathetic alterations over the years with a new internal layout, external renovation and interior design scheme to provide a timeless home for a young family. The property required extensive remodelling both internally and externally to create a home that our clients call their “forever home”.
Our refurbishment retains and restores original features such as fireplaces and panelling while incorporating the client's personal tastes and lifestyle. More specifically a dramatic dining room, a hard working boot room and a study/DJ room were requested. The interior scheme gives a nod to the Georgian architecture while integrating the technology for today's living.
Generally throughout the house a limited materials and colour palette have been applied to give our client's the timeless, refined interior scheme they desired. Granite, reclaimed slate and washed walnut floorboards make up the key materials.
Less
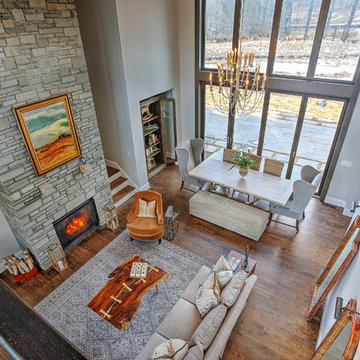
Foto di un grande soggiorno country aperto con pareti grigie, pavimento in legno massello medio, camino classico, cornice del camino in pietra, TV autoportante e pavimento marrone
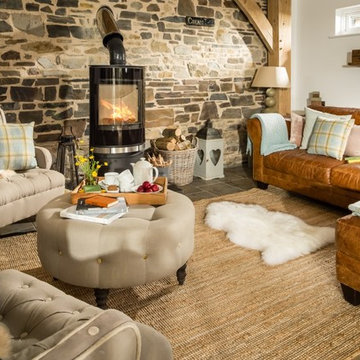
Idee per un grande soggiorno country con pareti bianche, pavimento in pietra calcarea e stufa a legna
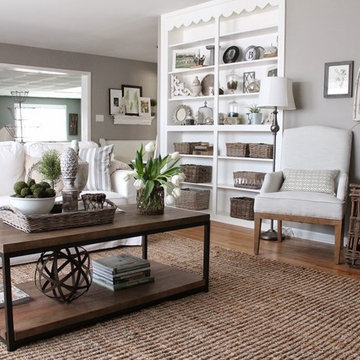
Trendy Taupe, EVERYWHERE! Though it's traditional and neutral, taupe in its varied shades is a new trend for 2017! This warm and inviting farmhouse/traditional style living area has beautiful, hardwood floors with a large textured area rug to bring balance. Hardwood floors (available in hardwood, luxury vinyl and laminate) and area rugs available at Finstad's Carpet One, Helena, MT. *All styles and colors may not be available.
Soggiorni country grandi - Foto e idee per arredare
9
