Soggiorni country - Foto e idee per arredare
Filtra anche per:
Budget
Ordina per:Popolari oggi
161 - 180 di 2.866 foto
1 di 3

mezzanine aménagée sur salon, sous-pente marronnier, sol frêne-olivier
Foto di un grande soggiorno country stile loft con pavimento in legno massello medio, nessuna TV, soffitto in legno, soffitto a volta, pareti bianche e pavimento marrone
Foto di un grande soggiorno country stile loft con pavimento in legno massello medio, nessuna TV, soffitto in legno, soffitto a volta, pareti bianche e pavimento marrone
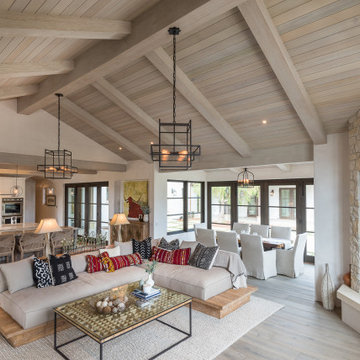
This modern farmhouse-inspired home added gorgeous white-washed faux wood beams and wood paneling to the ceiling around the house for a stunning accentuated design feature.
Barron Designs faux wood beams are lightweight, and customizable. Start your journey today to add stunning faux wood beams to your space!
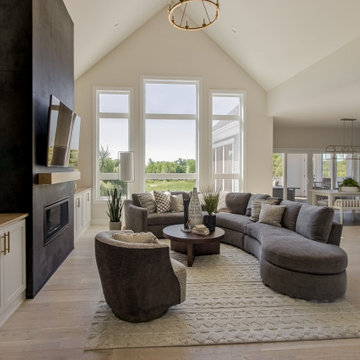
European White Oak Floors by Hallmark, Novella Hawthorne
Ispirazione per un soggiorno country aperto con sala formale, pareti beige, parquet chiaro, camino classico, cornice del camino in pietra, TV a parete, pavimento marrone e soffitto a volta
Ispirazione per un soggiorno country aperto con sala formale, pareti beige, parquet chiaro, camino classico, cornice del camino in pietra, TV a parete, pavimento marrone e soffitto a volta
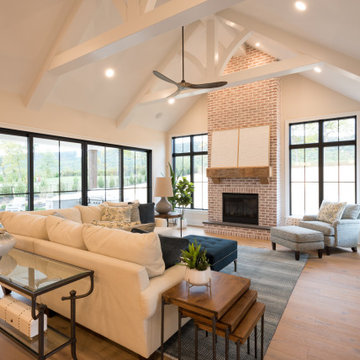
2021 PA Parade of Homes BEST CRAFTSMANSHIP, BEST BATHROOM, BEST KITCHEN IN $1,000,000+ SINGLE FAMILY HOME
Roland Builder is Central PA's Premier Custom Home Builders since 1976

Living Room at the Flower Showhouse / featuring Bevolo Cupola Pool House Lanterns by the fireplace
Ispirazione per un soggiorno country chiuso con libreria, pareti beige, camino classico, cornice del camino in mattoni, parete attrezzata, pavimento marrone, soffitto in perlinato e pareti in perlinato
Ispirazione per un soggiorno country chiuso con libreria, pareti beige, camino classico, cornice del camino in mattoni, parete attrezzata, pavimento marrone, soffitto in perlinato e pareti in perlinato
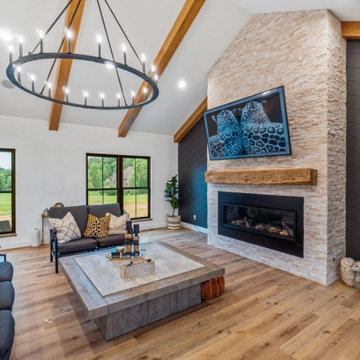
Idee per un grande soggiorno country aperto con sala formale, pareti bianche, parquet chiaro, camino classico, cornice del camino in pietra, TV a parete e soffitto a volta
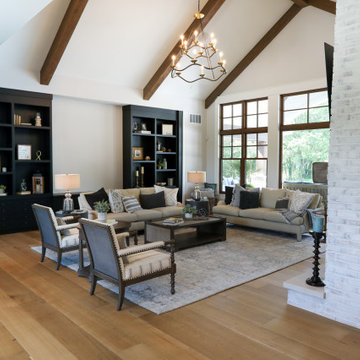
Stunning living room with vaulted ceiling adorned with pine beams. Hardscraped rift and quarter sawn white oak floors. Two-sided stained white brick fireplace with limestone hearth. Beautiful built-in custom cabinets by Ayr Cabinet Company.
General contracting by Martin Bros. Contracting, Inc.; Architecture by Helman Sechrist Architecture; Home Design by Maple & White Design; Photography by Marie Kinney Photography.
Images are the property of Martin Bros. Contracting, Inc. and may not be used without written permission. — with Hoosier Hardwood Floors, Quality Window & Door, Inc., JCS Fireplace, Inc. and J&N Stone, Inc..
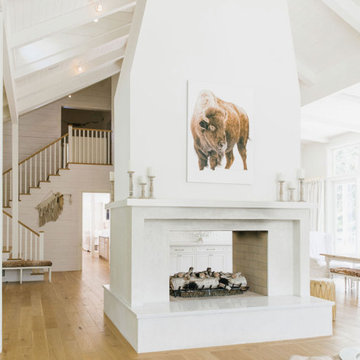
Living room, Modern french farmhouse. Light and airy. Garden Retreat by Burdge Architects in Malibu, California.
Idee per un ampio soggiorno country aperto con sala formale, pareti bianche, parquet chiaro, camino bifacciale, cornice del camino in cemento, nessuna TV, pavimento marrone e travi a vista
Idee per un ampio soggiorno country aperto con sala formale, pareti bianche, parquet chiaro, camino bifacciale, cornice del camino in cemento, nessuna TV, pavimento marrone e travi a vista

Ispirazione per un soggiorno country aperto con pareti bianche, pavimento in vinile, camino classico, cornice del camino piastrellata, parete attrezzata, pavimento beige, travi a vista e pareti in perlinato
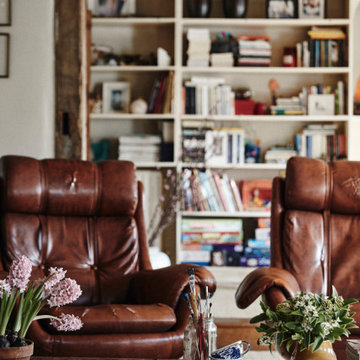
Located in Surrey Hills, this Grade II Listed cottage design was inspired by its heritage, special architectural and historic interest. Our perception was to surround this place with honest and solid materials, soft and natural fabrics, handmade items and family treasures to bring the values and needs of this family at the center of their home. We paid attention to what really matters and brought them together in a slower way of living.
By separating the silent parts of this house from the vibrant ones, we gave individuality; this created different levels for use. We left open space to give room to life, change and creativity. We left things visible to touch those that matter. We gave a narrative sense of life.

Designed by Malia Schultheis and built by Tru Form Tiny. This Tiny Home features Blue stained pine for the ceiling, pine wall boards in white, custom barn door, custom steel work throughout, and modern minimalist window trim.
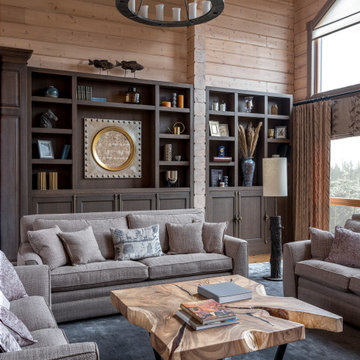
Immagine di un soggiorno country con pareti beige, pavimento in legno massello medio, pavimento marrone, soffitto a volta, soffitto in legno e pareti in legno

Foto di un soggiorno country con pareti bianche, pavimento in legno massello medio, pavimento marrone, soffitto a volta e pareti in perlinato
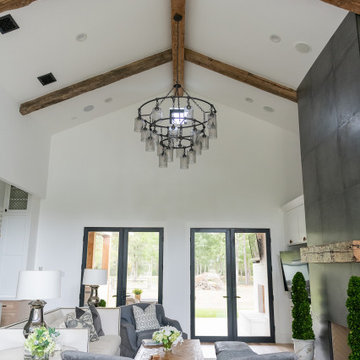
Immagine di un grande soggiorno country aperto con pareti bianche, parquet chiaro, camino classico, cornice del camino piastrellata, parete attrezzata, pavimento beige e soffitto a volta

Soggiorno / pranzo open
Ispirazione per un ampio soggiorno country aperto con pareti beige, pavimento in terracotta, camino classico, cornice del camino in pietra, nessuna TV, pavimento arancione, soffitto a volta, pareti in mattoni e con abbinamento di divani diversi
Ispirazione per un ampio soggiorno country aperto con pareti beige, pavimento in terracotta, camino classico, cornice del camino in pietra, nessuna TV, pavimento arancione, soffitto a volta, pareti in mattoni e con abbinamento di divani diversi

The living room have Grey Sofas, Standard Fireplace, lamp , stylish pendant light, showcase, painting . there is a spacious area to seat together design, Big Glass windows to see outside greenery.There are many show pieces in the showcase. Combination of white rug and brown table looks pretty good.
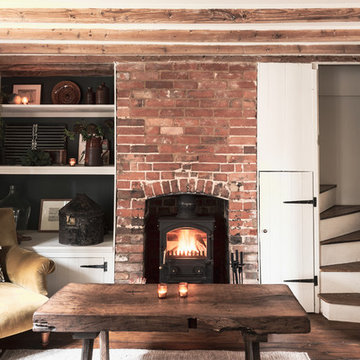
Reclaimed oak from a local architectural salvage yard was purchased for the floors. The wall lights and armchair are vintage. The chair was reupholstered in Designers Guild velvet and a hand-printed cushion was designed in bespoke colours. Original ceiling beams and exposed brick chimney breast add texture. The items on the shelves were all found in local antique shops.
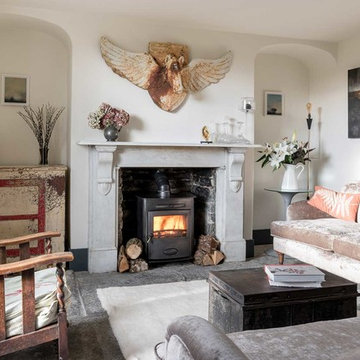
Ben G Waller Photography
Ispirazione per un soggiorno country con pareti bianche e stufa a legna
Ispirazione per un soggiorno country con pareti bianche e stufa a legna
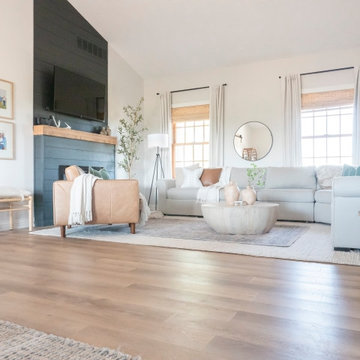
Inspired by sandy shorelines on the California coast, this beachy blonde vinyl floor brings just the right amount of variation to each room. With the Modin Collection, we have raised the bar on luxury vinyl plank. The result is a new standard in resilient flooring. Modin offers true embossed in register texture, a low sheen level, a rigid SPC core, an industry-leading wear layer, and so much more.
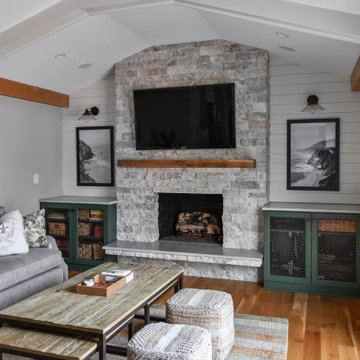
Family Room Remodel
Idee per un soggiorno country di medie dimensioni e chiuso con pareti beige, parquet chiaro, camino classico, cornice del camino in pietra, TV a parete, travi a vista e pareti in perlinato
Idee per un soggiorno country di medie dimensioni e chiuso con pareti beige, parquet chiaro, camino classico, cornice del camino in pietra, TV a parete, travi a vista e pareti in perlinato
Soggiorni country - Foto e idee per arredare
9