Soggiorni country con soffitto ribassato - Foto e idee per arredare
Filtra anche per:
Budget
Ordina per:Popolari oggi
21 - 40 di 87 foto
1 di 3

Foto di un ampio soggiorno country aperto con sala formale, pareti bianche, TV a parete, parquet chiaro, camino classico, cornice del camino piastrellata, pavimento marrone, soffitto ribassato e pannellatura
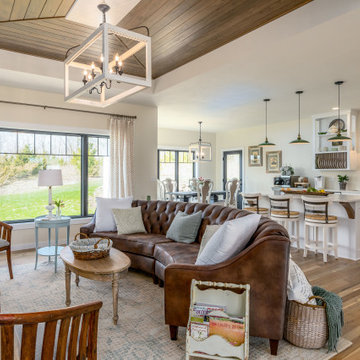
Open-concept great room with beautiful oak, hardwood floors and pine-board lined tray ceiling,
Esempio di un soggiorno country aperto con pareti bianche, parquet chiaro, camino classico, cornice del camino piastrellata, pavimento marrone e soffitto ribassato
Esempio di un soggiorno country aperto con pareti bianche, parquet chiaro, camino classico, cornice del camino piastrellata, pavimento marrone e soffitto ribassato
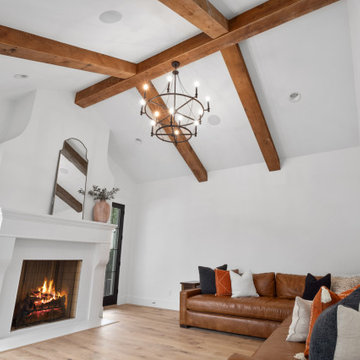
Immagine di un ampio soggiorno country aperto con pareti bianche, parquet chiaro, camino classico, cornice del camino in pietra e soffitto ribassato
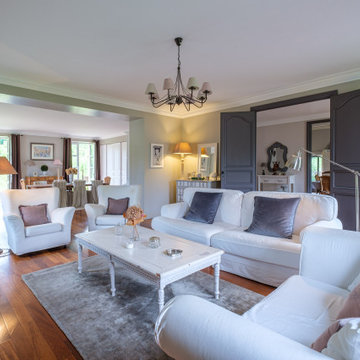
Domaine viticole photographié dans le cadre d'une vente immobilière.
Esempio di un grande soggiorno country aperto con pareti beige, parquet scuro, nessun camino, TV autoportante, pavimento marrone e soffitto ribassato
Esempio di un grande soggiorno country aperto con pareti beige, parquet scuro, nessun camino, TV autoportante, pavimento marrone e soffitto ribassato
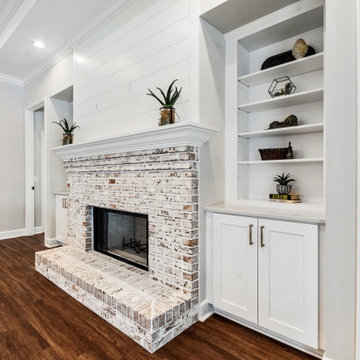
Esempio di un soggiorno country di medie dimensioni e aperto con pareti grigie, pavimento in vinile, camino classico, cornice del camino in mattoni, TV a parete, pavimento marrone e soffitto ribassato
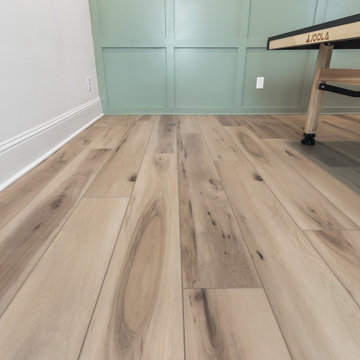
Warm, light, and inviting with characteristic knot vinyl floors that bring a touch of wabi-sabi to every room. This rustic maple style is ideal for Japanese and Scandinavian-inspired spaces. With the Modin Collection, we have raised the bar on luxury vinyl plank. The result is a new standard in resilient flooring. Modin offers true embossed in register texture, a low sheen level, a rigid SPC core, an industry-leading wear layer, and so much more.
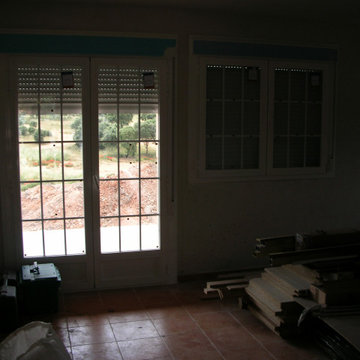
Suministro y colocación de solado en barro cocido hidrófugo, con junta de cemento hidrófugo, terminación en su color natural. Guarnecido y enlucido de yeso, en paramentos horizontales y verticales. Aplicación manual de dos manos de pintura a la esponja, en dos colores, acabado mate; sobre paramento interior de yeso o escayola, vertical, de hasta 3 metros de altura. El precio incluye la protección de los elementos del entorno que puedan verse afectados durante los trabajos y la resolución de puntos singulares.
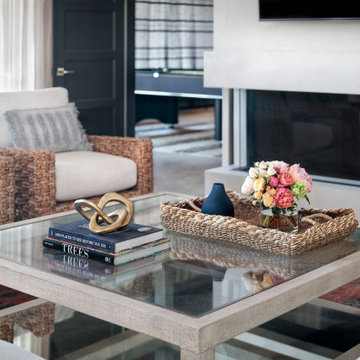
Modern farmhouse cozy living area with off-white L-shaped couch and two stand-alone chairs around a glass coffee table. Pillows contain pops of blues. browns, and greens, bringing an earthy, natural feeling to the room. A rustic Aztec print rug with blues and greens ties the room together.
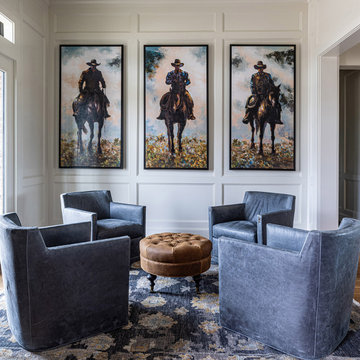
A formal living is incomplete without artwork that speaks to the client. These three large cowboys were purchased by our client and found their home in this room. We carefully designed the wall paneling to fit the large artworks, making them look and feel like they were always meant for the space. Adding paneling to this room create movement - before the remodel, the walls were simply painted. The added paneling also connects the tray ceiling to the design of the room.
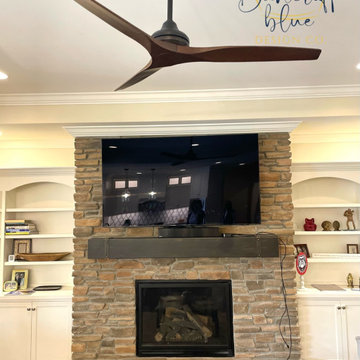
The Client wanted to utilize a field stone for the Fireplace, so we found a color that matched well with the floor and complimented the colors in the countertops Kitchen. Due to the scale I felt that flanking it with built ins would allow the client to have additional storage and utilize the space efficiently. The Mantle was a custom piece I sized to fit the scale of the fireplace and is an Antiqued Oil Rubbed Bronze finish. The ceiling fan matches perfectly to the tones in the LVP Wood Flooring, and by using a Dark metal base we tie into not only the mantle finish, but also the kitchen finish.
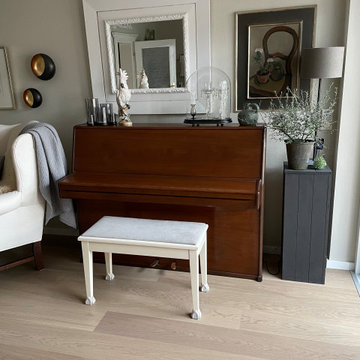
Offener, großzügiger Wohnbereich mit durch Schiebetüren getrenntem Übergang zum Wintergarten.
Esempio di un grande soggiorno country aperto con sala della musica, pareti beige, pavimento in legno massello medio, pavimento beige, soffitto ribassato e carta da parati
Esempio di un grande soggiorno country aperto con sala della musica, pareti beige, pavimento in legno massello medio, pavimento beige, soffitto ribassato e carta da parati
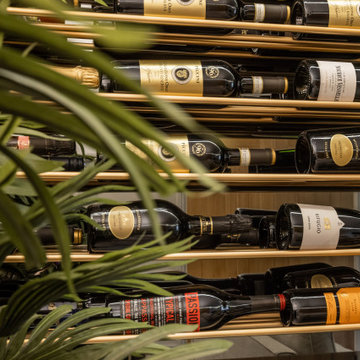
Drawing Room with wine cellar
Ispirazione per un soggiorno country di medie dimensioni con pareti beige, moquette, stufa a legna, cornice del camino in pietra, nessuna TV, pavimento beige, soffitto ribassato e carta da parati
Ispirazione per un soggiorno country di medie dimensioni con pareti beige, moquette, stufa a legna, cornice del camino in pietra, nessuna TV, pavimento beige, soffitto ribassato e carta da parati
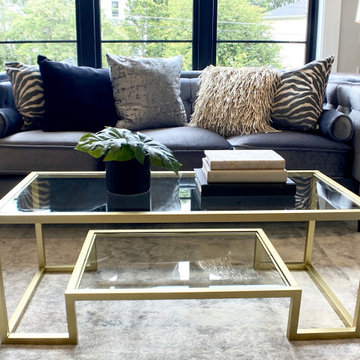
This formal living room is given the "formal" treatment with high end textures and finishes that pop against the rustic floor.
Idee per un grande soggiorno country chiuso con sala formale, pareti grigie, parquet chiaro, nessun camino, nessuna TV, pavimento beige e soffitto ribassato
Idee per un grande soggiorno country chiuso con sala formale, pareti grigie, parquet chiaro, nessun camino, nessuna TV, pavimento beige e soffitto ribassato
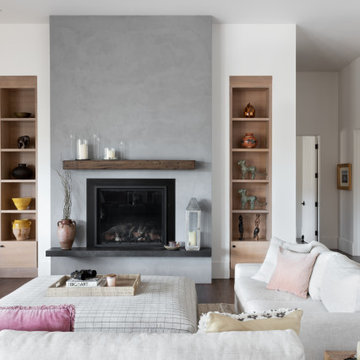
The balance between modern and warm farmhouse continues in this relaxing living room. Reclaimed wood ceiling is set against modern white oak built-ins and warm hickory flooring.
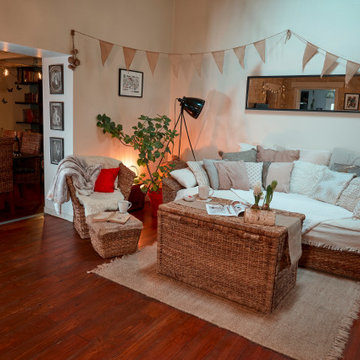
Ispirazione per un soggiorno country di medie dimensioni e aperto con pareti bianche, parquet scuro, camino classico, cornice del camino in pietra, TV a parete, pavimento marrone e soffitto ribassato
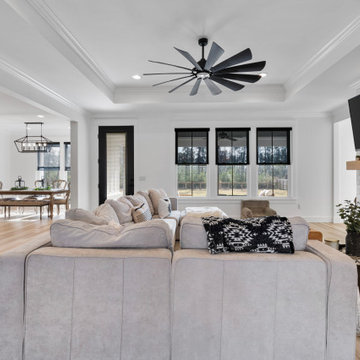
This beautiful custom home is in the gated community of Cedar Creek at Deerpoint Lake.
Esempio di un soggiorno country di medie dimensioni e aperto con pareti bianche, pavimento in vinile, camino classico, cornice del camino in mattoni, TV a parete, pavimento beige e soffitto ribassato
Esempio di un soggiorno country di medie dimensioni e aperto con pareti bianche, pavimento in vinile, camino classico, cornice del camino in mattoni, TV a parete, pavimento beige e soffitto ribassato
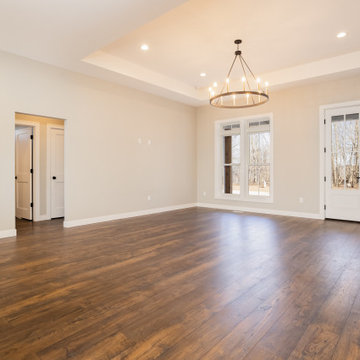
Great Room with 10' tall ceiling, 11' tray, large farmhouse chandelier, double entry door, Andersen windows, Mohawk RevWood plank flooring, Sherwin Williams Repose Gray.
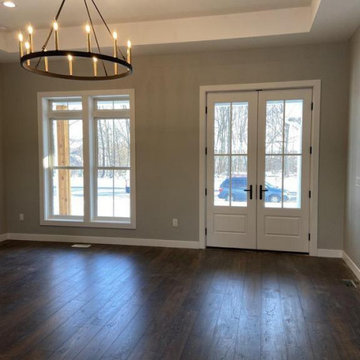
Living Room space with 11' trayed ceiling, Therma-Tru door, Andersen windows, Sherwin Williams Repose Gray, Craftsman trim, Mohawk RevWood plank flooring.
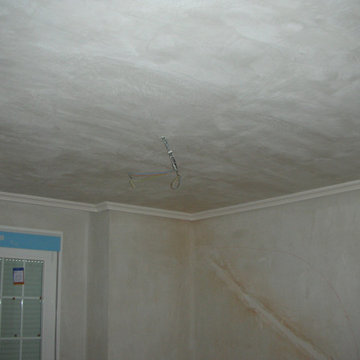
Suministro y colocación de solado en barro cocido hidrófugo, con junta de cemento hidrófugo, terminación en su color natural. Guarnecido y enlucido de yeso, en paramentos horizontales y verticales. Aplicación manual de dos manos de pintura a la esponja, en dos colores, acabado mate; sobre paramento interior de yeso o escayola, vertical, de hasta 3 metros de altura. El precio incluye la protección de los elementos del entorno que puedan verse afectados durante los trabajos y la resolución de puntos singulares.
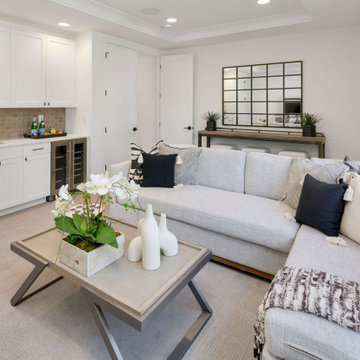
The Madera's family room boasts a modern and stylish design that combines comfort and functionality. A sleek gray couch serves as the centerpiece, providing a cozy seating area for family gatherings and relaxation. Surrounding the room are white recessed cabinets, offering ample storage space for various items while maintaining a clean and streamlined look. The white doors add a touch of elegance and blend seamlessly with the overall design. A tray ceiling with its architectural details adds dimension and sophistication to the room. Underneath, a soft gray carpet offers a plush and inviting surface for walking and lounging. For added convenience, a stainless steel beverage cooler is available, ensuring that refreshments are easily accessible during gatherings and entertainment. The beige backsplash adds a subtle pop of color and texture to the room, enhancing its visual appeal. Completing the look are black cabinet hardware, providing a striking contrast against the white cabinets and adding a touch of modernity. The Madera's family room is the perfect space for relaxation, socializing, and creating cherished memories with family and friends in a harmonious and well-designed environment.
Soggiorni country con soffitto ribassato - Foto e idee per arredare
2