Soggiorni country con parquet scuro - Foto e idee per arredare
Filtra anche per:
Budget
Ordina per:Popolari oggi
121 - 140 di 3.108 foto
1 di 3

Photo by Ellen McDermott
Foto di un soggiorno country di medie dimensioni e aperto con libreria, pareti beige, parquet scuro e TV a parete
Foto di un soggiorno country di medie dimensioni e aperto con libreria, pareti beige, parquet scuro e TV a parete
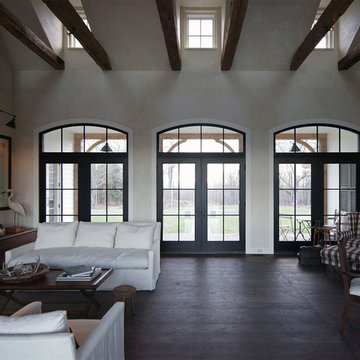
The Great Room with its french doors, salvaged wood beams and dormer skylights is calm and light filled, with views in two directions.
Photos: Scott Benedict, Practical(ly) Studios
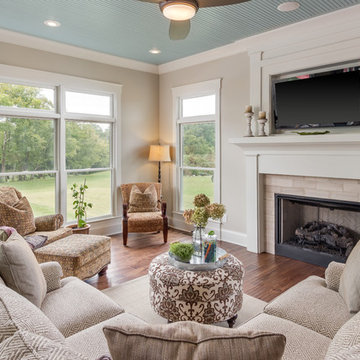
Ispirazione per un soggiorno country chiuso e di medie dimensioni con pareti beige, parquet scuro, camino classico, TV a parete e cornice del camino piastrellata
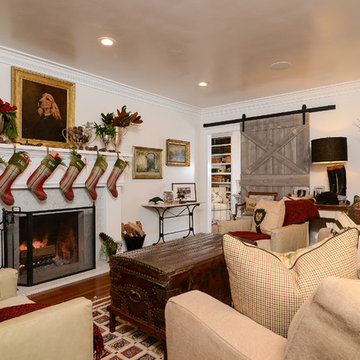
Brian Kellogg Photography
Immagine di un soggiorno country di medie dimensioni e chiuso con sala formale, pareti bianche, parquet scuro, camino classico, cornice del camino in pietra e nessuna TV
Immagine di un soggiorno country di medie dimensioni e chiuso con sala formale, pareti bianche, parquet scuro, camino classico, cornice del camino in pietra e nessuna TV
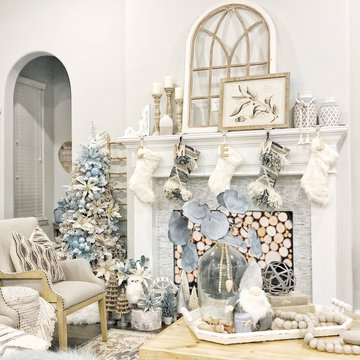
Festive Coastal Farmhouse Christmas Display with Bohemian Elements and Neutral Palette with touches of Dusty Blue
Ispirazione per un grande soggiorno country aperto con pareti grigie, parquet scuro, camino classico, cornice del camino piastrellata, TV a parete e pavimento marrone
Ispirazione per un grande soggiorno country aperto con pareti grigie, parquet scuro, camino classico, cornice del camino piastrellata, TV a parete e pavimento marrone
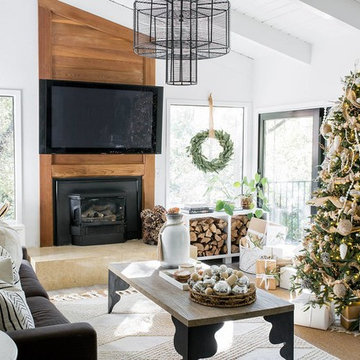
Christmas house tour, holidays, Christmas tree, Christmas decorations
Idee per un soggiorno country con pareti bianche, parquet scuro, stufa a legna, TV a parete e pavimento marrone
Idee per un soggiorno country con pareti bianche, parquet scuro, stufa a legna, TV a parete e pavimento marrone
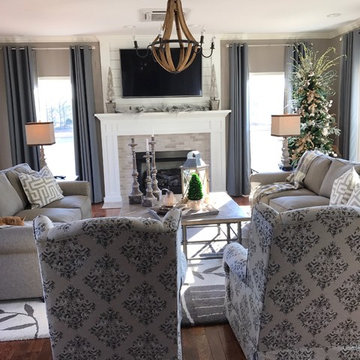
Leanna Patton
Esempio di un soggiorno country di medie dimensioni e chiuso con pareti grigie, parquet scuro, camino classico, cornice del camino in mattoni e TV a parete
Esempio di un soggiorno country di medie dimensioni e chiuso con pareti grigie, parquet scuro, camino classico, cornice del camino in mattoni e TV a parete

This 3200 square foot home features a maintenance free exterior of LP Smartside, corrugated aluminum roofing, and native prairie landscaping. The design of the structure is intended to mimic the architectural lines of classic farm buildings. The outdoor living areas are as important to this home as the interior spaces; covered and exposed porches, field stone patios and an enclosed screen porch all offer expansive views of the surrounding meadow and tree line.
The home’s interior combines rustic timbers and soaring spaces which would have traditionally been reserved for the barn and outbuildings, with classic finishes customarily found in the family homestead. Walls of windows and cathedral ceilings invite the outdoors in. Locally sourced reclaimed posts and beams, wide plank white oak flooring and a Door County fieldstone fireplace juxtapose with classic white cabinetry and millwork, tongue and groove wainscoting and a color palate of softened paint hues, tiles and fabrics to create a completely unique Door County homestead.
Mitch Wise Design, Inc.
Richard Steinberger Photography

Living Room - Open area great for entertaining and staying in with the family.
Ispirazione per un grande soggiorno country aperto con sala formale, pareti bianche, parquet scuro, camino classico, cornice del camino in pietra ricostruita, TV autoportante, pavimento marrone e soffitto a volta
Ispirazione per un grande soggiorno country aperto con sala formale, pareti bianche, parquet scuro, camino classico, cornice del camino in pietra ricostruita, TV autoportante, pavimento marrone e soffitto a volta

Foto di un grande soggiorno country aperto con pareti grigie, parquet scuro, camino classico, cornice del camino in pietra ricostruita, TV a parete, pavimento marrone, soffitto a volta e pareti in perlinato
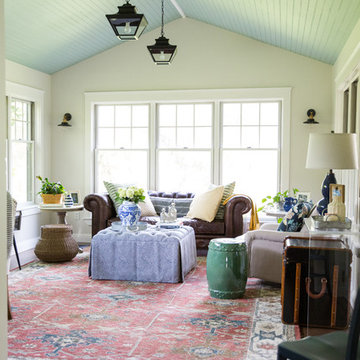
Interior Design by Amber B Design, Photos by Sarah Heppell Photography
Immagine di un soggiorno country chiuso con sala formale, pareti beige, parquet scuro e pavimento marrone
Immagine di un soggiorno country chiuso con sala formale, pareti beige, parquet scuro e pavimento marrone
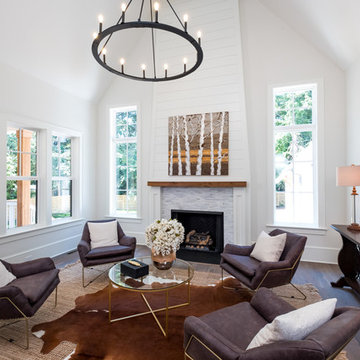
Esempio di un soggiorno country chiuso con sala formale, pareti bianche, parquet scuro, camino classico e pavimento marrone
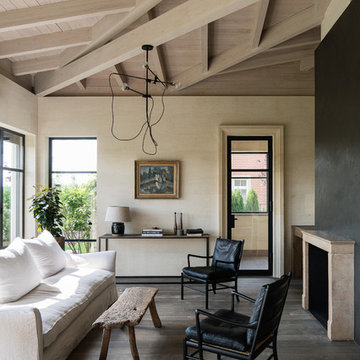
Esempio di un soggiorno country chiuso con pareti beige, parquet scuro, pavimento marrone, sala formale, camino classico, cornice del camino in pietra e nessuna TV
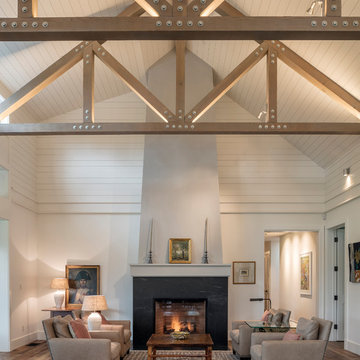
Polsky Perlstein Architects, Michael Hospelt Photography
Foto di un soggiorno country con pareti bianche, parquet scuro, camino classico e pavimento marrone
Foto di un soggiorno country con pareti bianche, parquet scuro, camino classico e pavimento marrone
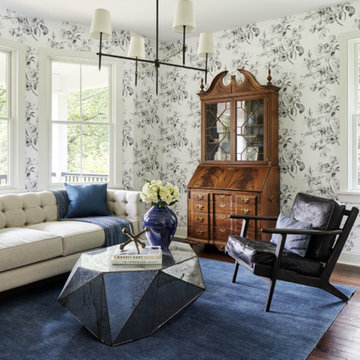
Formal sitting room with patterned wallcovering and original wood flooring. Photo by Kyle Born.
Ispirazione per un soggiorno country di medie dimensioni e chiuso con parquet scuro, nessuna TV, pavimento marrone e pareti multicolore
Ispirazione per un soggiorno country di medie dimensioni e chiuso con parquet scuro, nessuna TV, pavimento marrone e pareti multicolore
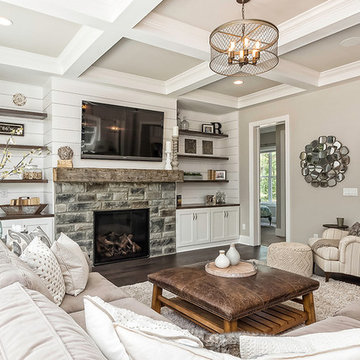
Esempio di un soggiorno country di medie dimensioni e chiuso con pareti beige, parquet scuro, camino classico, cornice del camino in pietra, TV a parete e pavimento marrone
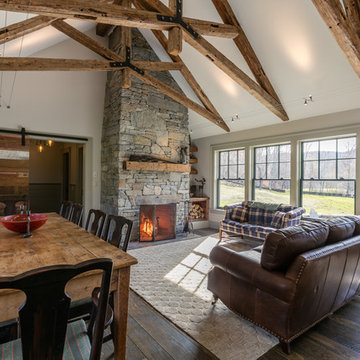
Jim Mauchly @ Mountain Graphics Photography
Esempio di un grande soggiorno country aperto con pareti bianche, parquet scuro, camino classico, cornice del camino in pietra, sala formale e nessuna TV
Esempio di un grande soggiorno country aperto con pareti bianche, parquet scuro, camino classico, cornice del camino in pietra, sala formale e nessuna TV
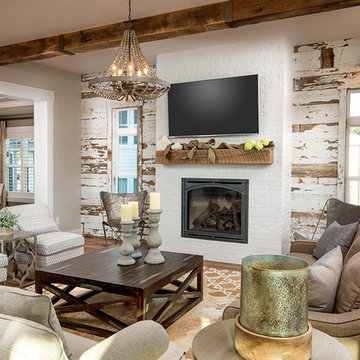
Reclaimed Shiplap, Barn Beams and Mantle, Hardwood floors.
Foto di un grande soggiorno country aperto con sala formale, pareti grigie, parquet scuro, camino classico, cornice del camino in mattoni e TV a parete
Foto di un grande soggiorno country aperto con sala formale, pareti grigie, parquet scuro, camino classico, cornice del camino in mattoni e TV a parete
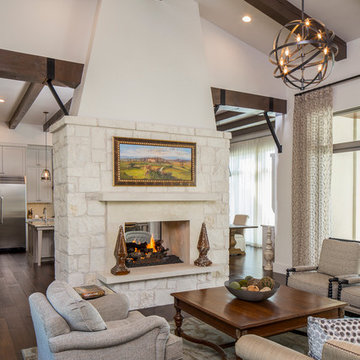
Fine Focus Photography
Foto di un grande soggiorno country aperto con pareti bianche, parquet scuro, camino bifacciale, cornice del camino in pietra e nessuna TV
Foto di un grande soggiorno country aperto con pareti bianche, parquet scuro, camino bifacciale, cornice del camino in pietra e nessuna TV
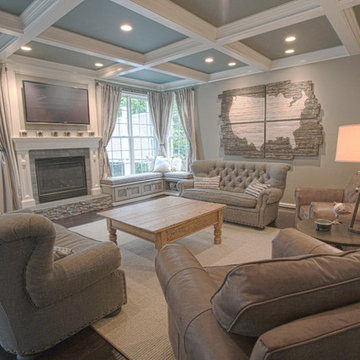
The family room with rich millwork accents compliments the hand-crafted feel of the adjacent kitchen. The blue-gray slate from the backsplash is picked up in the hearth material, and a fun blue-gray pop of color is used on the ceiling within the coffered detailing.
Soggiorni country con parquet scuro - Foto e idee per arredare
7