Soggiorni country con parquet chiaro - Foto e idee per arredare
Filtra anche per:
Budget
Ordina per:Popolari oggi
81 - 100 di 4.845 foto
1 di 3
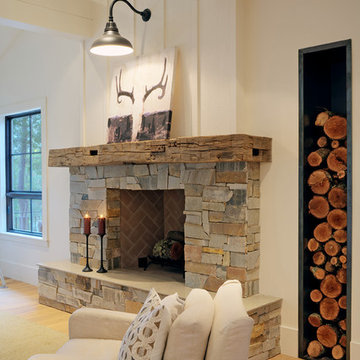
Mitchell Shenker Photography
Esempio di un soggiorno country di medie dimensioni e aperto con camino classico, cornice del camino in pietra, pareti bianche e parquet chiaro
Esempio di un soggiorno country di medie dimensioni e aperto con camino classico, cornice del camino in pietra, pareti bianche e parquet chiaro
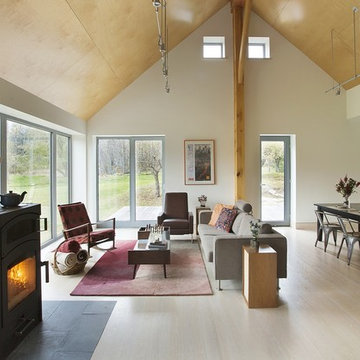
Eric Roth Photography
Esempio di un soggiorno country aperto con pareti bianche, parquet chiaro, stufa a legna, nessuna TV e sala formale
Esempio di un soggiorno country aperto con pareti bianche, parquet chiaro, stufa a legna, nessuna TV e sala formale

Esempio di un soggiorno country di medie dimensioni e chiuso con sala formale, pareti bianche, parquet chiaro, camino classico, cornice del camino in mattoni, TV autoportante e pavimento beige
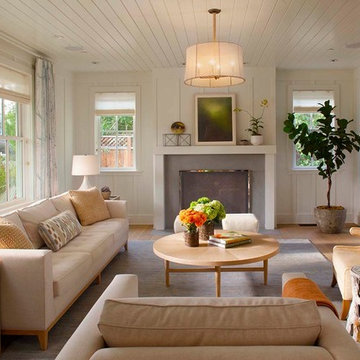
Photographer: Isabelle Eubanks
Interiors: Modern Organic Interiors
Architect: Simpson Design Group
Builder: Milne Design and Build
Idee per un soggiorno country con sala formale, pareti bianche, parquet chiaro, camino classico, nessuna TV e tappeto
Idee per un soggiorno country con sala formale, pareti bianche, parquet chiaro, camino classico, nessuna TV e tappeto

Idee per un soggiorno country di medie dimensioni e aperto con pareti bianche, parquet chiaro, camino classico, cornice del camino in perlinato, TV a parete, pavimento marrone, travi a vista e pareti in perlinato

Ispirazione per un soggiorno country chiuso con parquet chiaro, stufa a legna e cornice del camino in pietra

Vaulted ceilings accented with scissor trusses. 2 sets of french doors lead out to a screened porch.
Foto di un grande soggiorno country con pareti bianche, parquet chiaro, camino classico, cornice del camino piastrellata, TV a parete, soffitto a volta e pareti in perlinato
Foto di un grande soggiorno country con pareti bianche, parquet chiaro, camino classico, cornice del camino piastrellata, TV a parete, soffitto a volta e pareti in perlinato

For this home, we really wanted to create an atmosphere of cozy. A "lived in" farmhouse. We kept the colors light throughout the home, and added contrast with black interior windows, and just a touch of colors on the wall. To help create that cozy and comfortable vibe, we added in brass accents throughout the home. You will find brass lighting and hardware throughout the home. We also decided to white wash the large two story fireplace that resides in the great room. The white wash really helped us to get that "vintage" look, along with the over grout we had applied to it. We kept most of the metals warm, using a lot of brass and polished nickel. One of our favorite features is the vintage style shiplap we added to most of the ceiling on the main floor...and of course no vintage inspired home would be complete without true vintage rustic beams, which we placed in the great room, fireplace mantel and the master bedroom.

2019--Brand new construction of a 2,500 square foot house with 4 bedrooms and 3-1/2 baths located in Menlo Park, Ca. This home was designed by Arch Studio, Inc., David Eichler Photography
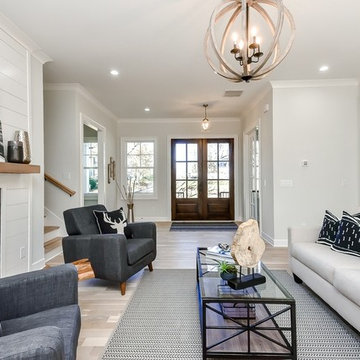
Immagine di un soggiorno country di medie dimensioni e aperto con pareti grigie, parquet chiaro, camino classico, cornice del camino piastrellata, nessuna TV e pavimento beige
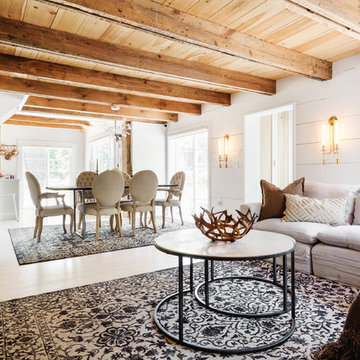
Nick Glimenakis
Esempio di un soggiorno country di medie dimensioni e aperto con pareti bianche, parquet chiaro, stufa a legna, cornice del camino in cemento, TV a parete e pavimento bianco
Esempio di un soggiorno country di medie dimensioni e aperto con pareti bianche, parquet chiaro, stufa a legna, cornice del camino in cemento, TV a parete e pavimento bianco

Builder: Boone Construction
Photographer: M-Buck Studio
This lakefront farmhouse skillfully fits four bedrooms and three and a half bathrooms in this carefully planned open plan. The symmetrical front façade sets the tone by contrasting the earthy textures of shake and stone with a collection of crisp white trim that run throughout the home. Wrapping around the rear of this cottage is an expansive covered porch designed for entertaining and enjoying shaded Summer breezes. A pair of sliding doors allow the interior entertaining spaces to open up on the covered porch for a seamless indoor to outdoor transition.
The openness of this compact plan still manages to provide plenty of storage in the form of a separate butlers pantry off from the kitchen, and a lakeside mudroom. The living room is centrally located and connects the master quite to the home’s common spaces. The master suite is given spectacular vistas on three sides with direct access to the rear patio and features two separate closets and a private spa style bath to create a luxurious master suite. Upstairs, you will find three additional bedrooms, one of which a private bath. The other two bedrooms share a bath that thoughtfully provides privacy between the shower and vanity.
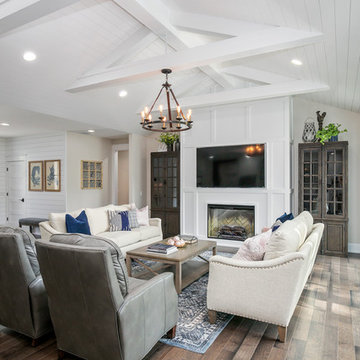
Idee per un soggiorno country aperto con pareti bianche, parquet chiaro, parete attrezzata e tappeto
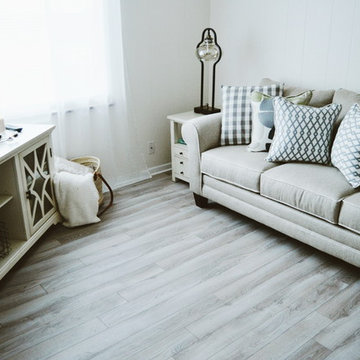
www.thejoyfultribe.com, April Bondi
Sofa: Cordelia Sofa
Table: Norwood Chairside Table
Lamp: Cotulla Table Lamp
TV Console: Kaden 66" TV Console
Esempio di un piccolo soggiorno country chiuso con pareti bianche, parquet chiaro, TV autoportante e pavimento marrone
Esempio di un piccolo soggiorno country chiuso con pareti bianche, parquet chiaro, TV autoportante e pavimento marrone
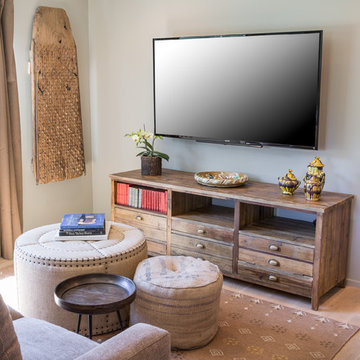
Josh Wells at Sun Valley Photo
Foto di un piccolo soggiorno country chiuso con pareti grigie, parquet chiaro e TV a parete
Foto di un piccolo soggiorno country chiuso con pareti grigie, parquet chiaro e TV a parete

Modern Rustic home inspired by Scandinavian design, architecture & heritage of the home owners.
This particular image shows a family room with plenty of natural light, two way wood burning, floor to ceiling fireplace, custom furniture and exposed beams.
Photo:Martin Tessler
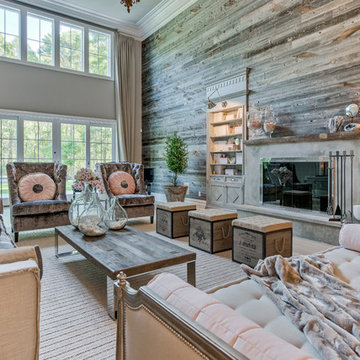
Foto di un grande soggiorno country aperto con libreria, pareti grigie, parquet chiaro, camino classico, cornice del camino in cemento e nessuna TV
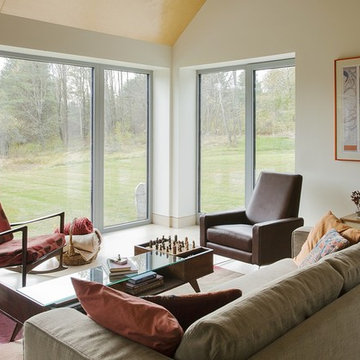
Eric Roth Photography
Foto di un soggiorno country di medie dimensioni e aperto con pareti bianche, parquet chiaro e nessuna TV
Foto di un soggiorno country di medie dimensioni e aperto con pareti bianche, parquet chiaro e nessuna TV

Creating an intimate space, when the great room flows to the dining room and kitchen, is felt in the coziness of the details that define each room. The transitional background is layered with furnishing stylings that lean to traditional, with a comfortable elegance. The blue and cream palette is derived from the rug, and blue is brought up to the window drapery to focus and frame the view to exterior. A wood coffee table reflects the caramel ceiling beams, and darker leather ottoman provides contrast and offers durability. Ceiling heights are lowered by perimeter soffits which allow for beams to define the space, and also conceal an automated shade to control the level of natural light. The floor lamp and tree provide additional verticality to ground and define the space from the nearby dining room and kitchen.
Soggiorni country con parquet chiaro - Foto e idee per arredare
5
