Soggiorni country ampi - Foto e idee per arredare
Filtra anche per:
Budget
Ordina per:Popolari oggi
61 - 80 di 991 foto
1 di 3
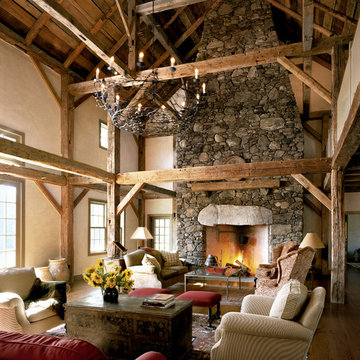
Antique timbers and a massive stone fireplace distinguish the Great Room.
Robert Benson Photography
Idee per un ampio soggiorno country con pareti bianche, pavimento in legno massello medio, camino classico, cornice del camino in pietra e nessuna TV
Idee per un ampio soggiorno country con pareti bianche, pavimento in legno massello medio, camino classico, cornice del camino in pietra e nessuna TV
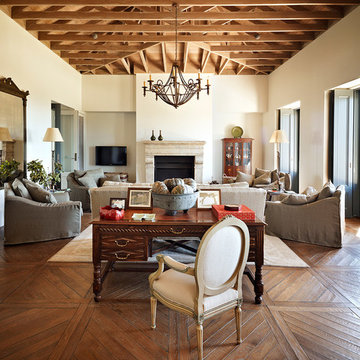
photo by Michael Downes
Esempio di un ampio soggiorno country con TV a parete, pareti beige, parquet scuro, camino classico e cornice del camino in pietra
Esempio di un ampio soggiorno country con TV a parete, pareti beige, parquet scuro, camino classico e cornice del camino in pietra
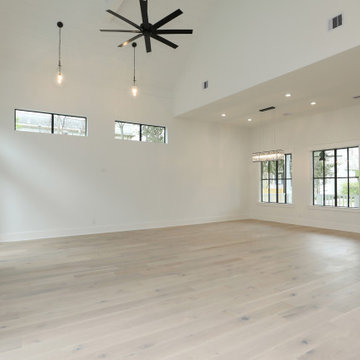
Fabulous 25' vaulted ceiling with 10' pine tongue and groove ceiling with massive beam. See through indoor/outdoor fireplace with glass media. Designer lighting, white wash wide plank European Oak flooring. 25' marble fireplace surround, inside and out. Black French doors and custom Milgard black aluminum windows.
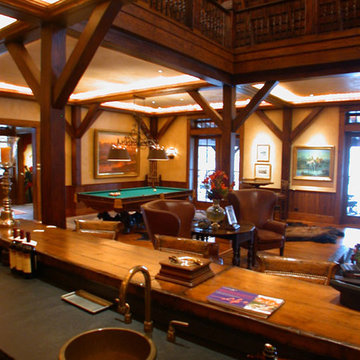
The living room -- because the barn is so massive, large pieces of furniture are needed to balance the room out. Dainty simply will not do in this home! The living room includes a wet bar and pool table.
Interior Design: Megan at M Design and Interiors
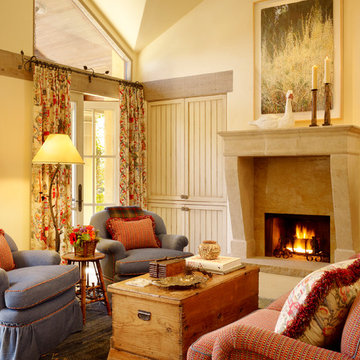
Architect: Caldwell Associates,
Interior Design: Tucker & Marks
Idee per un ampio soggiorno country con pareti beige e cornice del camino in pietra
Idee per un ampio soggiorno country con pareti beige e cornice del camino in pietra
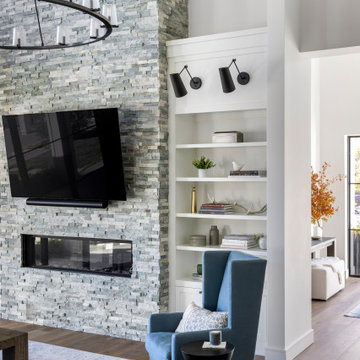
Ispirazione per un ampio soggiorno country aperto con pareti bianche, pavimento in legno massello medio, camino classico, cornice del camino in pietra, TV a parete, pavimento marrone e soffitto a volta
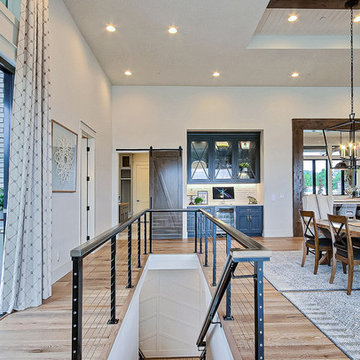
Inspired by the majesty of the Northern Lights and this family's everlasting love for Disney, this home plays host to enlighteningly open vistas and playful activity. Like its namesake, the beloved Sleeping Beauty, this home embodies family, fantasy and adventure in their truest form. Visions are seldom what they seem, but this home did begin 'Once Upon a Dream'. Welcome, to The Aurora.
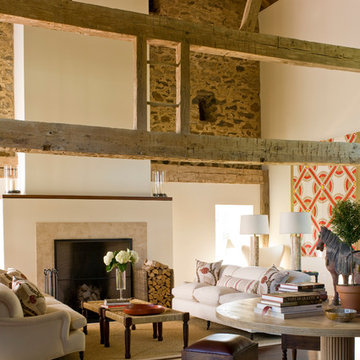
John Bessler for Traditional Home
Immagine di un ampio soggiorno country aperto con sala formale, pareti bianche, pavimento in legno massello medio, camino classico e cornice del camino in pietra
Immagine di un ampio soggiorno country aperto con sala formale, pareti bianche, pavimento in legno massello medio, camino classico e cornice del camino in pietra
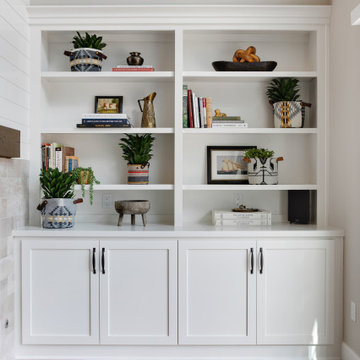
Function meets style with this stunning built-in bookshelf and storage unit, the perfect solution for keeping your space organized and beautifully curated.

2021 PA Parade of Homes BEST CRAFTSMANSHIP, BEST BATHROOM, BEST KITCHEN IN $1,000,000+ SINGLE FAMILY HOME
Roland Builder is Central PA's Premier Custom Home Builders since 1976
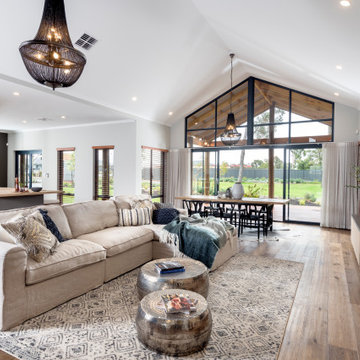
large informal open plan living room with soaring raked ceilings.
Each zone flows flawlessly, with a summer room and a winter room carefully positioned to maximise the delights of each season, and a stunning two-sided fireplace taking centre stage.
The spaces can be used as unique areas that have differing qualities dependent on the seasons. The grand central core enables for massive sight lines to external views both at the front and towards the rear.

Justin Krug Photography
Foto di un ampio soggiorno country aperto con pareti bianche, pavimento in legno massello medio, camino classico, cornice del camino in pietra, TV a parete e tappeto
Foto di un ampio soggiorno country aperto con pareti bianche, pavimento in legno massello medio, camino classico, cornice del camino in pietra, TV a parete e tappeto
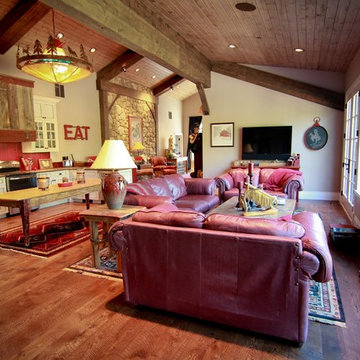
This home sits in the foothills of the Rocky Mountains in beautiful Jackson Wyoming. Natural elements like stone, wood and leather combined with a warm color palette give this barn apartment a rustic and inviting feel. The footprint of the barn is 36ft x 72ft leaving an expansive 2,592 square feet of living space in the apartment as well as the barn below. Custom touches were added by the client with the help of their builder and include a deck off the side of the apartment with a raised dormer roof, roll-up barn entry doors and various decorative details. These apartment models can accommodate nearly any floor plan design you like. Posts that are located every 12ft support the structure meaning that walls can be placed in any configuration and are non-load baring.

Immagine di un ampio soggiorno country aperto con pareti bianche, parquet chiaro, parete attrezzata, pavimento beige e pareti in perlinato
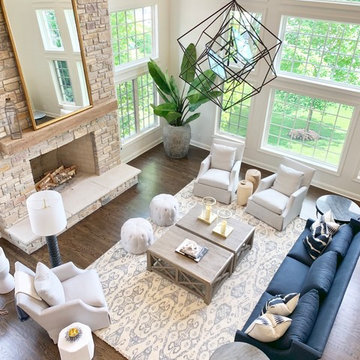
Immagine di un ampio soggiorno country chiuso con sala formale, pareti bianche, parquet scuro, camino classico, cornice del camino in pietra, nessuna TV e pavimento marrone
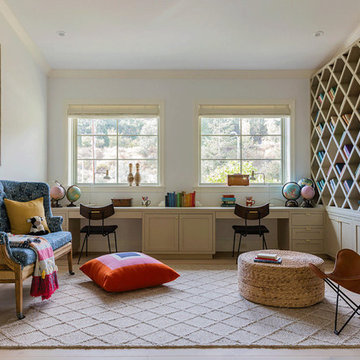
Blake Worthington, Rebecca Duke
Esempio di un ampio soggiorno country chiuso con pareti beige, parquet chiaro, libreria, pavimento beige e nessuna TV
Esempio di un ampio soggiorno country chiuso con pareti beige, parquet chiaro, libreria, pavimento beige e nessuna TV
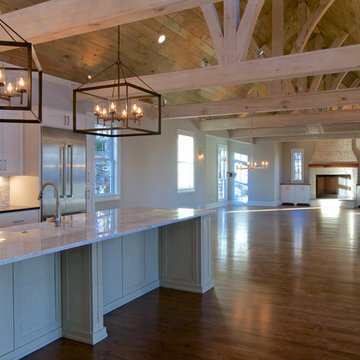
Kitchen connected to the dining room connected to the living room for a great hall open concept
Esempio di un ampio soggiorno country aperto con pareti grigie, parquet scuro, camino classico e cornice del camino in pietra
Esempio di un ampio soggiorno country aperto con pareti grigie, parquet scuro, camino classico e cornice del camino in pietra

Design & Construction By Sherman Oaks Home Builders: http://www.shermanoakshomebuilders.com

Immagine di un ampio soggiorno country aperto con pareti gialle, pavimento in legno massello medio, camino classico, cornice del camino piastrellata, sala formale e parete attrezzata
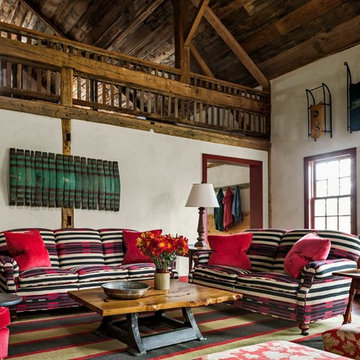
Furnishings feature bold patterns and colors.
Robert Benson Photography
Esempio di un ampio soggiorno country con pareti bianche e pavimento in legno massello medio
Esempio di un ampio soggiorno country con pareti bianche e pavimento in legno massello medio
Soggiorni country ampi - Foto e idee per arredare
4