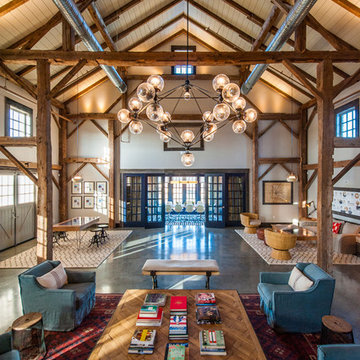Soggiorni country ampi - Foto e idee per arredare
Filtra anche per:
Budget
Ordina per:Popolari oggi
41 - 60 di 994 foto
1 di 3
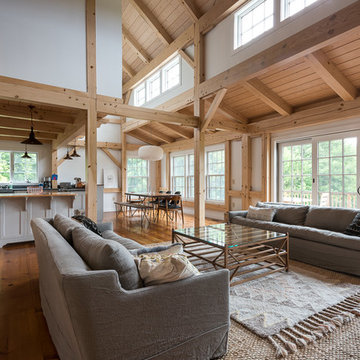
© Dave Butterworth | EyeWasHere Photography
Idee per un ampio soggiorno country aperto con pareti bianche e pavimento in legno massello medio
Idee per un ampio soggiorno country aperto con pareti bianche e pavimento in legno massello medio
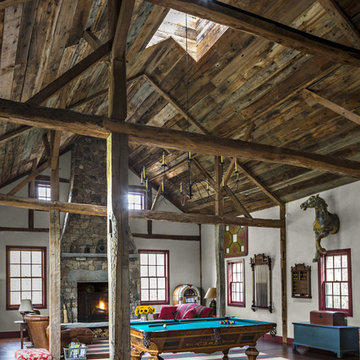
The new cupola washes the Great Room billiards table in natural light.
Robert Benson Photography
Ispirazione per un ampio soggiorno country con pareti bianche, parquet scuro, camino classico, cornice del camino in pietra e sala giochi
Ispirazione per un ampio soggiorno country con pareti bianche, parquet scuro, camino classico, cornice del camino in pietra e sala giochi

Victorian Pool House
Architect: Greg Klein at John Malick & Associates
Photograph by Jeannie O'Connor
Immagine di un ampio soggiorno country aperto con sala giochi, pareti bianche, pavimento in gres porcellanato, nessun camino, TV a parete e pavimento multicolore
Immagine di un ampio soggiorno country aperto con sala giochi, pareti bianche, pavimento in gres porcellanato, nessun camino, TV a parete e pavimento multicolore
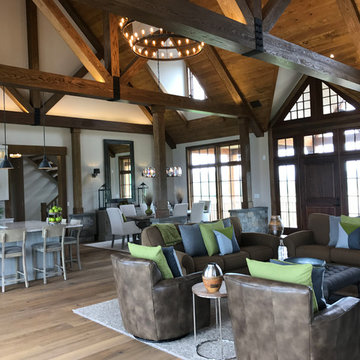
Fun Young Family of Five.
Fifty Acres of Fields.
Farm Views Forever.
Feathered Friends leave Fresh eggs.
Luxurious. Industrial. Farmhouse. Chic.
Immagine di un ampio soggiorno country aperto con pareti beige, pavimento in legno massello medio, camino classico, cornice del camino in pietra, TV a parete e pavimento marrone
Immagine di un ampio soggiorno country aperto con pareti beige, pavimento in legno massello medio, camino classico, cornice del camino in pietra, TV a parete e pavimento marrone
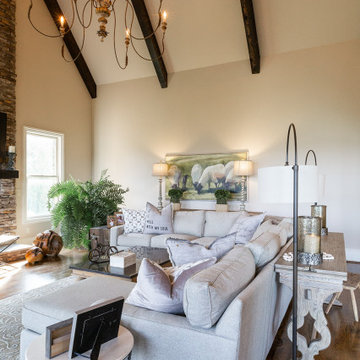
Warm tones of light tans and grays make this space easy on the eye. The down-wrapped sectional is super comfy for the family to pile onto for movie night and the kid-friendly fabric makes it no fuss, even when inevitable spills happen.
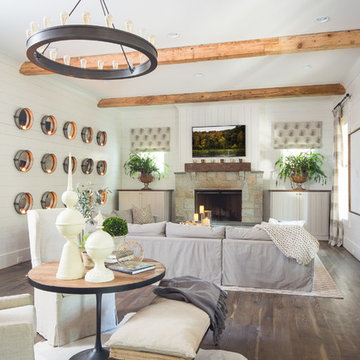
Amazing front porch of a modern farmhouse built by Steve Powell Homes (www.stevepowellhomes.com). Photo Credit: David Cannon Photography (www.davidcannonphotography.com)
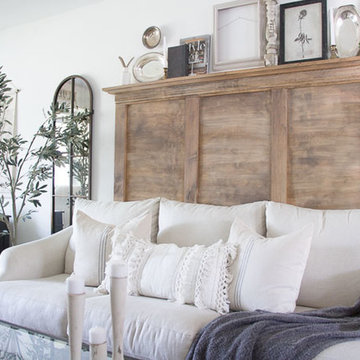
Deb Foglia, www.seekinglavenderlane.com
Sofa: Anastasia Sofa
Mirror: Amiel Wall Mirror
Ispirazione per un ampio soggiorno country aperto con pareti bianche, moquette, nessun camino, nessuna TV e pavimento marrone
Ispirazione per un ampio soggiorno country aperto con pareti bianche, moquette, nessun camino, nessuna TV e pavimento marrone
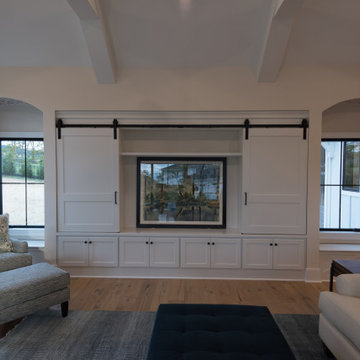
2021 PA Parade of Homes BEST CRAFTSMANSHIP, BEST BATHROOM, BEST KITCHEN IN $1,000,000+ SINGLE FAMILY HOME
Roland Builder is Central PA's Premier Custom Home Builders since 1976

When we moved into our home, we had this amazingly large great room (35′ x 26′) that was devoid of features providing architectural weight, warmth and function. We wanted a place for a large TV but did not want to hang it over the fireplace. We wanted a way to divide the space into three important zones—dining room, living room, and a more intimate kitchen table. And we wanted to find a way to embrace the grandness of the room while still creating an intimate vibe.The key to working in this big space was respecting the scale of pieces required to appropriately fill the room and make the design work harmoniously.
By the time we closed on the house, we had constructed an amazing built-in bookcase to go across the long wall of the room with molding detail to match the existing case openings. It provides storage, a place for the TV, and a wonderful way to bring color and personality into the room. One of the next investments was the custom-built farmhouse dining room table—15′ long and 5′ wide—that seats 16 before its breadboard ends are extended to seat up to 20. With the beauty and visual weight that this table, paired with the china armoire, added to one side of the room, we needed to create balance and warmth on the other end of the space. I turned my attention to the fireplace, creating a herringbone design using salvaged flooring from the old Liggett & Myers tobacco building in Durham and an old barn beam as the mantle.
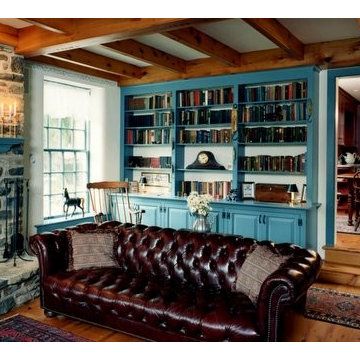
This side of the living room shows the entrance to the kitchen. The photo also shows the built-in book cases.
-Randal Bye
Foto di un ampio soggiorno country chiuso con sala formale, pavimento in legno massello medio, camino classico, cornice del camino in pietra e pareti bianche
Foto di un ampio soggiorno country chiuso con sala formale, pavimento in legno massello medio, camino classico, cornice del camino in pietra e pareti bianche

Guest Studio with cedar clad ceiling, shiplap walls and gray stained kitchen cabinets
Ispirazione per un ampio soggiorno country aperto con pareti bianche, pavimento in cemento, nessun camino, nessuna TV, pavimento grigio, soffitto in legno e pareti in perlinato
Ispirazione per un ampio soggiorno country aperto con pareti bianche, pavimento in cemento, nessun camino, nessuna TV, pavimento grigio, soffitto in legno e pareti in perlinato
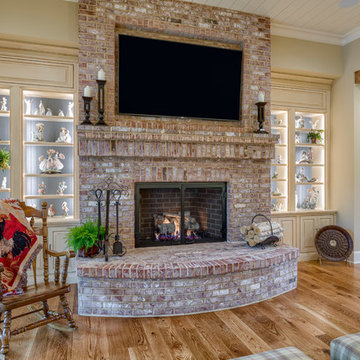
This Beautiful Country Farmhouse rests upon 5 acres among the most incredible large Oak Trees and Rolling Meadows in all of Asheville, North Carolina. Heart-beats relax to resting rates and warm, cozy feelings surplus when your eyes lay on this astounding masterpiece. The long paver driveway invites with meticulously landscaped grass, flowers and shrubs. Romantic Window Boxes accentuate high quality finishes of handsomely stained woodwork and trim with beautifully painted Hardy Wood Siding. Your gaze enhances as you saunter over an elegant walkway and approach the stately front-entry double doors. Warm welcomes and good times are happening inside this home with an enormous Open Concept Floor Plan. High Ceilings with a Large, Classic Brick Fireplace and stained Timber Beams and Columns adjoin the Stunning Kitchen with Gorgeous Cabinets, Leathered Finished Island and Luxurious Light Fixtures. There is an exquisite Butlers Pantry just off the kitchen with multiple shelving for crystal and dishware and the large windows provide natural light and views to enjoy. Another fireplace and sitting area are adjacent to the kitchen. The large Master Bath boasts His & Hers Marble Vanity’s and connects to the spacious Master Closet with built-in seating and an island to accommodate attire. Upstairs are three guest bedrooms with views overlooking the country side. Quiet bliss awaits in this loving nest amiss the sweet hills of North Carolina.
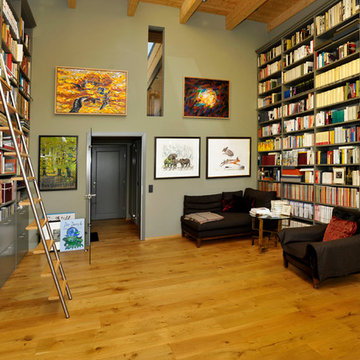
© wolfgang steche
Esempio di un ampio soggiorno country con libreria, pareti verdi, pavimento in legno massello medio, nessun camino e nessuna TV
Esempio di un ampio soggiorno country con libreria, pareti verdi, pavimento in legno massello medio, nessun camino e nessuna TV
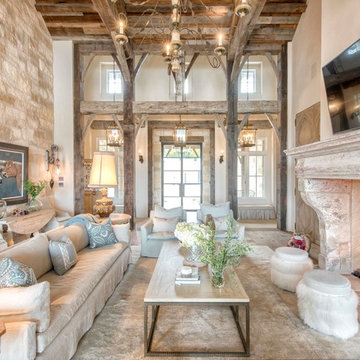
Ispirazione per un ampio soggiorno country aperto con pareti bianche, parquet chiaro, camino classico, cornice del camino in pietra e TV a parete
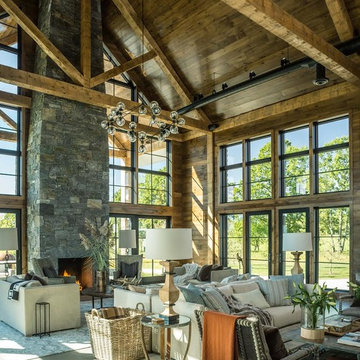
Idee per un ampio soggiorno country aperto con pareti marroni, pavimento in cemento, camino classico, cornice del camino in pietra e nessuna TV
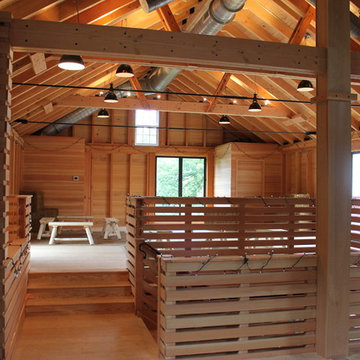
Christopher Pickell, AIA
Immagine di un ampio soggiorno country stile loft con pareti multicolore e parquet chiaro
Immagine di un ampio soggiorno country stile loft con pareti multicolore e parquet chiaro
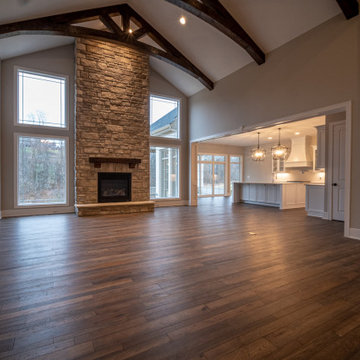
Modern farmhouse and transitional styles complete this beautiful project. Distressed wood A-frame beams in the great room were handmade by our carpenters.

Foto di un ampio soggiorno country aperto con sala formale, pareti bianche, TV a parete, parquet chiaro, camino classico, cornice del camino piastrellata, pavimento marrone, soffitto ribassato e pannellatura
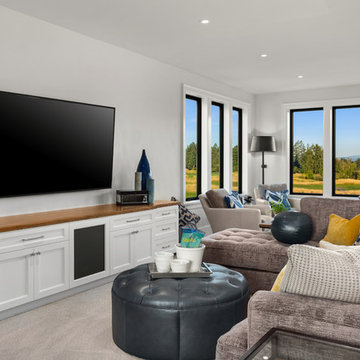
Justin Krug Photography
Idee per un ampio soggiorno country chiuso con pareti bianche, moquette, TV a parete e pavimento grigio
Idee per un ampio soggiorno country chiuso con pareti bianche, moquette, TV a parete e pavimento grigio
Soggiorni country ampi - Foto e idee per arredare
3
