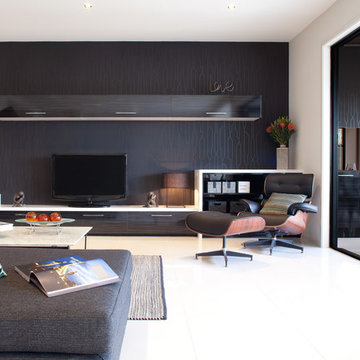Soggiorni contemporanei con TV autoportante - Foto e idee per arredare
Filtra anche per:
Budget
Ordina per:Popolari oggi
41 - 60 di 15.361 foto
1 di 3
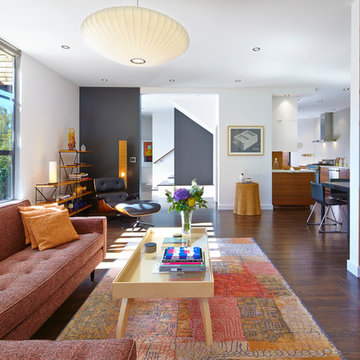
Originally a nearly three-story tall 1920’s European-styled home was turned into a modern villa for work and home. A series of low concrete retaining wall planters and steps gradually takes you up to the second level entry, grounding or anchoring the house into the site, as does a new wrap around veranda and trellis. Large eave overhangs on the upper roof were designed to give the home presence and were accented with a Mid-century orange color. The new master bedroom addition white box creates a better sense of entry and opens to the wrap around veranda at the opposite side. Inside the owners live on the lower floor and work on the upper floor with the garage basement for storage, archives and a ceramics studio. New windows and open spaces were created for the graphic designer owners; displaying their mid-century modern furnishings collection.
A lot of effort went into attempting to lower the house visually by bringing the ground plane higher with the concrete retaining wall planters, steps, wrap around veranda and trellis, and the prominent roof with exaggerated overhangs. That the eaves were painted orange is a cool reflection of the owner’s Dutch heritage. Budget was a driver for the project and it was determined that the footprint of the home should have minimal extensions and that the new windows remain in the same relative locations as the old ones. Wall removal was utilized versus moving and building new walls where possible.
Photo Credit: John Sutton Photography.
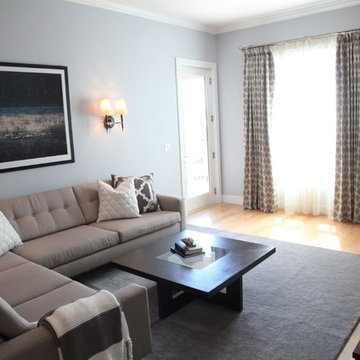
Photo-shoot by Lola Studios of Portland Maine
Fine Art Photography by Vox Photographs Portland Maine
Immagine di un soggiorno minimal di medie dimensioni e aperto con pareti grigie, parquet chiaro, camino ad angolo, cornice del camino in pietra e TV autoportante
Immagine di un soggiorno minimal di medie dimensioni e aperto con pareti grigie, parquet chiaro, camino ad angolo, cornice del camino in pietra e TV autoportante

Ground up project featuring an aluminum storefront style window system that connects the interior and exterior spaces. Modern design incorporates integral color concrete floors, Boffi cabinets, two fireplaces with custom stainless steel flue covers. Other notable features include an outdoor pool, solar domestic hot water system and custom Honduran mahogany siding and front door.

Immagine di un soggiorno contemporaneo con pareti beige, parquet scuro, camino lineare Ribbon, TV autoportante e tappeto
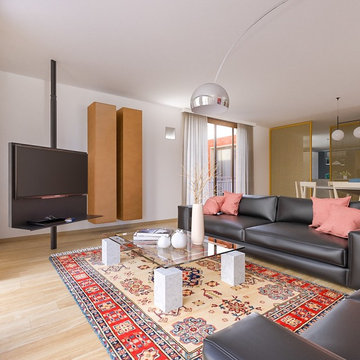
Liadesign
Ispirazione per un grande soggiorno design aperto con pareti bianche, parquet chiaro e TV autoportante
Ispirazione per un grande soggiorno design aperto con pareti bianche, parquet chiaro e TV autoportante

Living Room looking across exterior terrace to swimming pool.
Idee per un grande soggiorno contemporaneo con pareti bianche, cornice del camino in metallo, TV autoportante, pavimento beige, parquet chiaro e camino lineare Ribbon
Idee per un grande soggiorno contemporaneo con pareti bianche, cornice del camino in metallo, TV autoportante, pavimento beige, parquet chiaro e camino lineare Ribbon
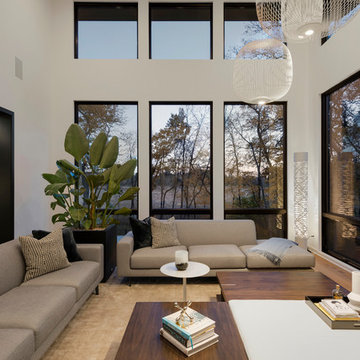
Spacecrafting
Immagine di un grande soggiorno contemporaneo aperto con pareti bianche, pavimento in legno massello medio, camino classico, cornice del camino in pietra, TV autoportante e pavimento marrone
Immagine di un grande soggiorno contemporaneo aperto con pareti bianche, pavimento in legno massello medio, camino classico, cornice del camino in pietra, TV autoportante e pavimento marrone
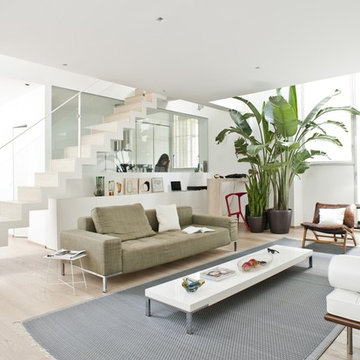
Progetto: Arch. Stefano Dedè.
Hanno collaborato: Arch. Fabio Cavaletti, arch. Michele Colpani.
Immagine di un grande soggiorno contemporaneo con pareti bianche, parquet chiaro e TV autoportante
Immagine di un grande soggiorno contemporaneo con pareti bianche, parquet chiaro e TV autoportante
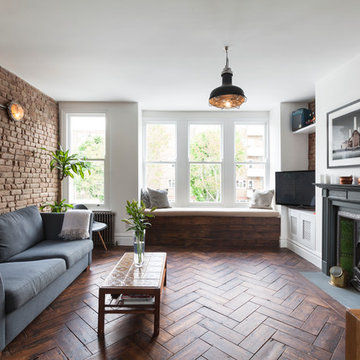
Immagine di un soggiorno contemporaneo aperto con pareti bianche, pavimento in legno massello medio, camino classico e TV autoportante
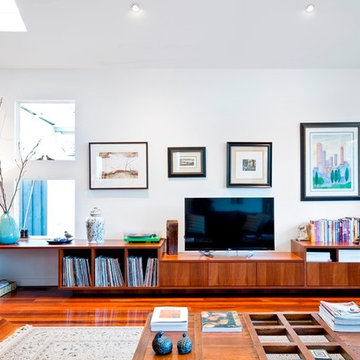
Low level entertainment and storage unit comprising storage for records, magazines and CD drawers. Drop down doors for AV equipment.
Size: 5.5m wide x 0.6m high x 0.6m deep
Materials: Tasmanian Myrtle stained ebony colour, clear satin lacquer finish 30% gloss.
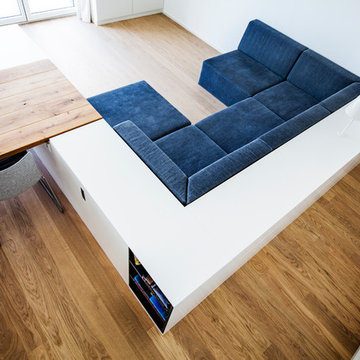
BESPOKE
Esempio di un soggiorno minimal di medie dimensioni e aperto con sala della musica, pareti bianche, pavimento in legno massello medio, TV autoportante e pavimento marrone
Esempio di un soggiorno minimal di medie dimensioni e aperto con sala della musica, pareti bianche, pavimento in legno massello medio, TV autoportante e pavimento marrone
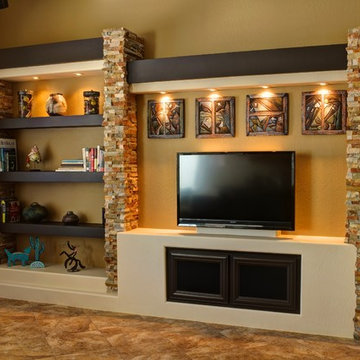
This custom media wall is accented with natural stone and real wood cabinetry. To save on cost, the customer chose to have us imitate the look of box beams by finishing the shelves with a smooth instead of textured finish and painting them the same color as the wood finish.
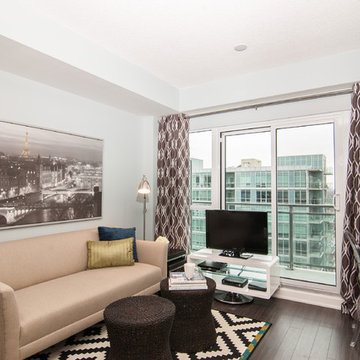
Idee per un soggiorno design di medie dimensioni e chiuso con pareti bianche, parquet scuro, nessun camino e TV autoportante
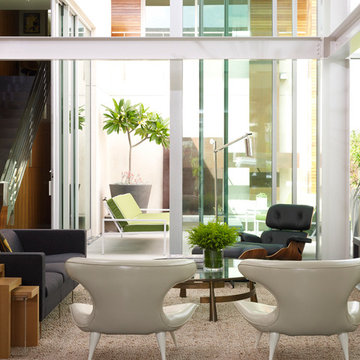
The Charles and Ray Eames lounge chair & ottoman are right at home in this modern living room -- as are the vintage white leather "wing chairs." The wood-clad walls echo the wood found in the Eames chair and provide warmth when contrasted against the glass walls and steel beams. By Kenneth Brown Design.
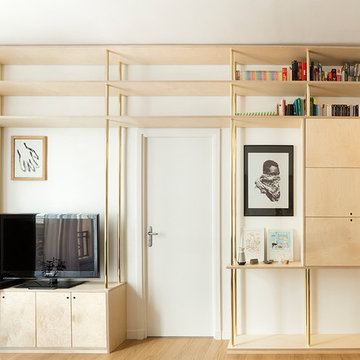
Maude Artarit
Immagine di un piccolo soggiorno contemporaneo aperto con libreria, pareti bianche, parquet chiaro, nessun camino, TV autoportante e pavimento beige
Immagine di un piccolo soggiorno contemporaneo aperto con libreria, pareti bianche, parquet chiaro, nessun camino, TV autoportante e pavimento beige

Particle board flooring was sanded and seals for a unique floor treatment in this loft area. This home was built by Meadowlark Design + Build in Ann Arbor, Michigan.
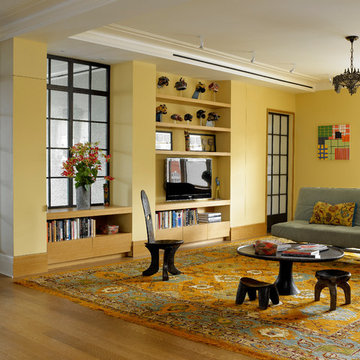
Rusk Renovations Inc.: Contractor,
Llewellyn Sinkler Inc.: Interior Designer,
Cynthia Wright: Architect,
Laura Moss: Photographer
Ispirazione per un soggiorno design con pareti gialle, TV autoportante e tappeto
Ispirazione per un soggiorno design con pareti gialle, TV autoportante e tappeto

This new build living room lacked storage and comfort with a large corner sofa dominating the space. The owners were keen to use the space for music practice as well as watching TV and asked us to plan room for a piano in the layout as well as create a stylish storage solution.
We created a large library wall that spans from wall to wall with added LEDs to create some ambience. We replaced the sofa with a soft linen feel fabric and fitted a large chandelier to create a focal point.

Custom gas fireplace, stone cladding, sheer curtains
Ispirazione per un soggiorno contemporaneo aperto con sala formale, moquette, camino classico, cornice del camino in pietra, pareti bianche, TV autoportante e pavimento beige
Ispirazione per un soggiorno contemporaneo aperto con sala formale, moquette, camino classico, cornice del camino in pietra, pareti bianche, TV autoportante e pavimento beige
Soggiorni contemporanei con TV autoportante - Foto e idee per arredare
3
