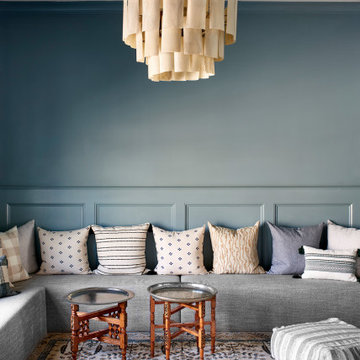Soggiorni contemporanei con pavimento multicolore - Foto e idee per arredare
Filtra anche per:
Budget
Ordina per:Popolari oggi
41 - 60 di 1.198 foto
1 di 3
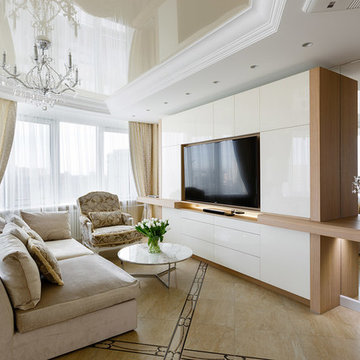
Иван Сорокин
Foto di un grande soggiorno contemporaneo aperto con pareti bianche, parete attrezzata, sala formale, pavimento con piastrelle in ceramica e pavimento multicolore
Foto di un grande soggiorno contemporaneo aperto con pareti bianche, parete attrezzata, sala formale, pavimento con piastrelle in ceramica e pavimento multicolore
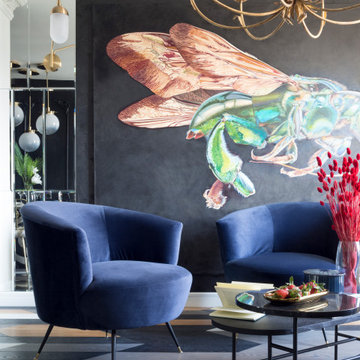
Esempio di un piccolo soggiorno minimal aperto con angolo bar, pareti nere, pavimento in legno massello medio, nessun camino, TV autoportante e pavimento multicolore
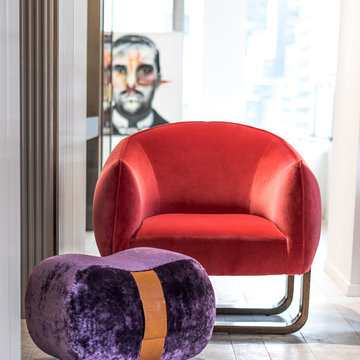
The Milo Armchair features twin bent wood bases and legs in luxurious lacquer and varnished finishes, while The Milo Bean has leather accent handles for easy carrying. The colorful, curvy duo designed by Marie Burgos can be used together with The Milo Bean serving as a comfortable ottoman. Both are available in a wide range of plush fabrics.
Structure: Handcrafted Wooden frame
Finish: Variety of Fabrics with leather handle.
COM available.
The Milo Bean, you can sit on it, lean against it, and carry it. This fun, colorful, curvy design by Marie Burgos may be the ultimate in portable seating. Crafted in plush fabrics with leather accent handles The Milo Bean offers style, convenience and easy comfort.
Structure: Handcrafted Wooden frame
Finish: Variety of Fabrics with leather handle
COM available
Photo: Francis Augustine

Consultation works and carpentry were carried out and completed to assist a couple to renovate their home in St Albans.
Works included various first and second-fix carpentry along with some bespoke joinery and assistance with the other trades involved with the work.
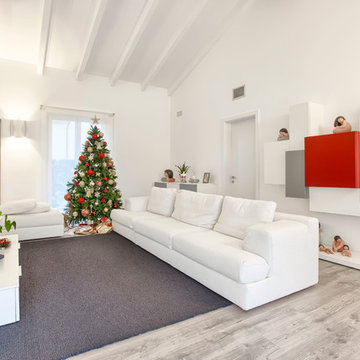
Idee per un soggiorno minimal di medie dimensioni e aperto con pareti grigie, pavimento in laminato, TV a parete e pavimento multicolore

Foto di un grande soggiorno design aperto con pareti grigie, pavimento in gres porcellanato, camino classico, cornice del camino piastrellata, TV a parete e pavimento multicolore

Modern - Contemporary Interior Designs By J Design Group in Miami, Florida.
Aventura Magazine selected one of our contemporary interior design projects and they said:
Shortly after Jennifer Corredor’s interior design clients bought a four-bedroom, three bath home last year, the couple suffered through a period of buyer’s remorse.
While they loved the Bay Harbor Islands location and the 4,000-square-foot, one-story home’s potential for beauty and ample entertaining space, they felt the living and dining areas were too restricted and looked very small. They feared they had bought the wrong house. “My clients thought the brown wall separating these spaces from the kitchen created a somber mood and darkness, and they were unhappy after they had bought the house,” says Corredor of the J. Design Group in Coral Gables. “So we decided to renovate and tear down the wall to make a galley kitchen.” Mathy Garcia Chesnick, a sales director with Cervera Real Estate, and husband Andrew Chesnick, an executive for the new Porsche Design Tower residential project in Sunny Isles, liked the idea of incorporating the kitchen area into the living and dining spaces. Since they have two young children, the couple felt those areas were too narrow for easy, open living. At first, Corredor was afraid a structural beam could get in the way and impede the restoration process. But after doing research, she learned that problem did not exist, and there was nothing to hinder the project from moving forward. So she collapsed the wall to create one large kitchen, living and dining space. Then she changed the flooring, using 36x36-inch light slabs of gold Bianco marble, replacing the wood that had been there before. This process also enlarged the look of the space, giving it lightness, brightness and zoom. “By eliminating the wall and adding the marble we amplified the new and expanded public area,” says Corredor, who is known for optimizing space in creative ways. “And I used sheer white window treatments which further opened things up creating an airy, balmy space. The transformation is astonishing! It looks like a different place.” Part of that transformation included stripping the “awful” brown kitchen cabinets and replacing them with clean-lined, white ones from Italy. She also added a functional island and mint chocolate granite countertops. At one end of the kitchen space, Corredor designed dark wood shelving where Mathy displays her collection of cookbooks. “Mathy cooks a great deal, and they entertain on a regular basis,” says Corredor. “The island we created is where she likes to serve the kids breakfast and have family members gather. And when they have a dinner party, everyone can mill in and out of the kitchen-galley, dining and living areas while able to see everything going on around them. It looks and functions so much better.” Corredor extended the Bianco marble flooring to other open areas of the house, nearly everywhere except for the bedrooms. She also changed the powder room, which is annexed to the kitchen. She applied white linear glass on the walls and added a new white square sink by Hastings. Clean and fresh, the room is reminiscent of a little jewel box. I n the living room, Corredor designed a showpiece wall unit of exotic cherry wood with an aqua center to bring back some warmth that modernizing naturally strips away. The designer also changed the room’s lighting, introducing a new system that eschews a switch. Instead, it works by remote and also dims to create various moods for different social engagements. “The lighting is wonderful and enhances everything else we have done in these open spaces,” says Corredor. T he dining room overlooks the pool and yard, with large, floorto- ceiling window brings the outdoors inside. A chandelier above the dining table is another expression of openness, like the lens of a person’s eyeglasses. “We wanted this unusual piece because its sort of translucence takes you outside without ever moving from the room,” explains Corredor. “The family members love seeing the yard and pool from the living and dining space. It’s also great for entertaining friends and business associates. They can get a real feel for the subtropical elegance of Miami.” N earby, the front door was originally brown so she repainted it a sleek lacquered white. This bright consistency helps maintain a constant eye flow from one section of the open areas to another. Everything is visible in the new extended space and creates a bright and inviting atmosphere. “It was important to modernize and update the house without totally changing the character,” says Corredor. “We organized everything well and it turned out beautifully, just as we envisioned it.” While nothing on the home’s exterior was changed, Corredor worked her magic in the master bedroom by adding panels with a wavelike motif to again bring elements of the outside in. The room is austere and clean lined, elegant, peaceful and not cluttered with unnecessary furnishings. In the master bath, Corredor removed the existing cabinets and made another large cherry wood cabinet, this time with double sinks for husband and wife. She also added frosted green glass to give a spa-like aura to the spacious room. T hroughout the house are splashy canvases from Mathy’s personal art collection. She likes to add color to the decor through the art while the backdrops remain a soothing white. The end result is a divine, refined interior, light, bright and open. “The owners are thrilled, and we were able to complete the renovation in a few months,” says Corredor. “Everything turned out how it should be.”
J Design Group
Call us.
305-444-4611
Miami modern,
Contemporary Interior Designers,
Modern Interior Designers,
Coco Plum Interior Designers,
Sunny Isles Interior Designers,
Pinecrest Interior Designers,
J Design Group interiors,
South Florida designers,
Best Miami Designers,
Miami interiors,
Miami décor,
Miami Beach Designers,
Best Miami Interior Designers,
Miami Beach Interiors,
Luxurious Design in Miami,
Top designers,
Deco Miami,
Luxury interiors,
Miami Beach Luxury Interiors,
Miami Interior Design,
Miami Interior Design Firms,
Beach front,
Top Interior Designers,
top décor,
Top Miami Decorators,
Miami luxury condos,
modern interiors,
Modern,
Pent house design,
white interiors,
Top Miami Interior Decorators,
Top Miami Interior Designers,
Modern Designers in Miami,
J Design Group
Call us.
305-444-4611
www.JDesignGroup.com
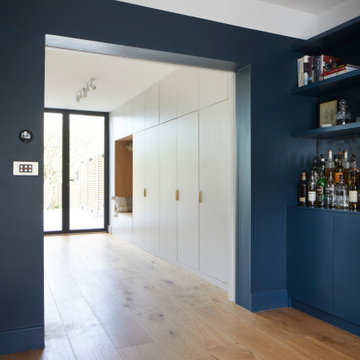
The cosy and grown-up formal lounge is connected to the open-plan family space by a large pocket door.
Immagine di un grande soggiorno minimal chiuso con pareti blu, pavimento in legno massello medio, camino classico, cornice del camino in legno e pavimento multicolore
Immagine di un grande soggiorno minimal chiuso con pareti blu, pavimento in legno massello medio, camino classico, cornice del camino in legno e pavimento multicolore
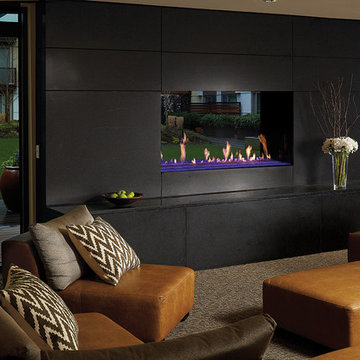
48" x 36" See-Thru, DaVinci Custom Fireplace
Idee per un grande soggiorno design aperto con moquette, camino lineare Ribbon, cornice del camino in pietra, pavimento multicolore, sala formale, pareti nere e nessuna TV
Idee per un grande soggiorno design aperto con moquette, camino lineare Ribbon, cornice del camino in pietra, pavimento multicolore, sala formale, pareti nere e nessuna TV
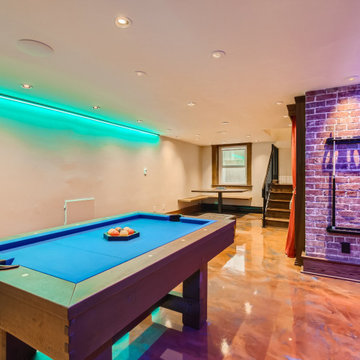
A family fun space with inlaid Skittles alley, Bantam table and custom built card table are accented by adjustable color wall washing lighting and a custom epoxy floor.

An other Magnificent Interior design in Miami by J Design Group.
From our initial meeting, Ms. Corridor had the ability to catch my vision and quickly paint a picture for me of the new interior design for my three bedrooms, 2 ½ baths, and 3,000 sq. ft. penthouse apartment. Regardless of the complexity of the design, her details were always clear and concise. She handled our project with the greatest of integrity and loyalty. The craftsmanship and quality of our furniture, flooring, and cabinetry was superb.
The uniqueness of the final interior design confirms Ms. Jennifer Corredor’s tremendous talent, education, and experience she attains to manifest her miraculous designs with and impressive turnaround time. Her ability to lead and give insight as needed from a construction phase not originally in the scope of the project was impeccable. Finally, Ms. Jennifer Corredor’s ability to convey and interpret the interior design budge far exceeded my highest expectations leaving me with the utmost satisfaction of our project.
Ms. Jennifer Corredor has made me so pleased with the delivery of her interior design work as well as her keen ability to work with tight schedules, various personalities, and still maintain the highest degree of motivation and enthusiasm. I have already given her as a recommended interior designer to my friends, family, and colleagues as the Interior Designer to hire: Not only in Florida, but in my home state of New York as well.
S S
Bal Harbour – Miami.
Thanks for your interest in our Contemporary Interior Design projects and if you have any question please do not hesitate to ask us.
225 Malaga Ave.
Coral Gable, FL 33134
http://www.JDesignGroup.com
305.444.4611
"Miami modern"
“Contemporary Interior Designers”
“Modern Interior Designers”
“Coco Plum Interior Designers”
“Sunny Isles Interior Designers”
“Pinecrest Interior Designers”
"J Design Group interiors"
"South Florida designers"
“Best Miami Designers”
"Miami interiors"
"Miami decor"
“Miami Beach Designers”
“Best Miami Interior Designers”
“Miami Beach Interiors”
“Luxurious Design in Miami”
"Top designers"
"Deco Miami"
"Luxury interiors"
“Miami Beach Luxury Interiors”
“Miami Interior Design”
“Miami Interior Design Firms”
"Beach front"
“Top Interior Designers”
"top decor"
“Top Miami Decorators”
"Miami luxury condos"
"modern interiors"
"Modern”
"Pent house design"
"white interiors"
“Top Miami Interior Decorators”
“Top Miami Interior Designers”
“Modern Designers in Miami”
http://www.JDesignGroup.com
305.444.4611
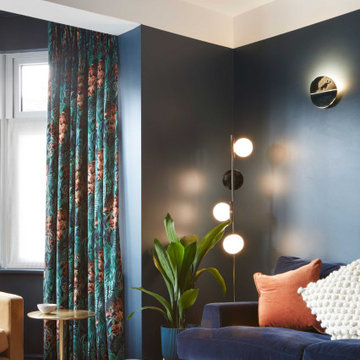
The cosy and grown-up formal lounge is connected to the open-plan family space by a large pocket door.
Immagine di un grande soggiorno contemporaneo chiuso con pareti blu, pavimento in legno massello medio, camino classico, cornice del camino in legno e pavimento multicolore
Immagine di un grande soggiorno contemporaneo chiuso con pareti blu, pavimento in legno massello medio, camino classico, cornice del camino in legno e pavimento multicolore

Foto di un soggiorno design con pareti grigie, TV a parete, pavimento multicolore e pareti in mattoni
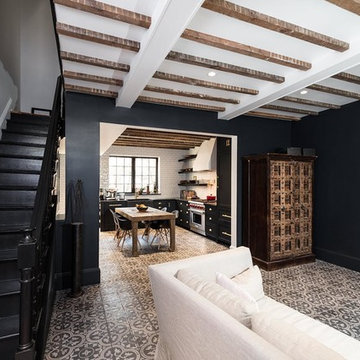
Ispirazione per un soggiorno contemporaneo di medie dimensioni e chiuso con sala formale, pareti nere, cornice del camino in mattoni, pavimento con piastrelle in ceramica, camino classico, nessuna TV e pavimento multicolore
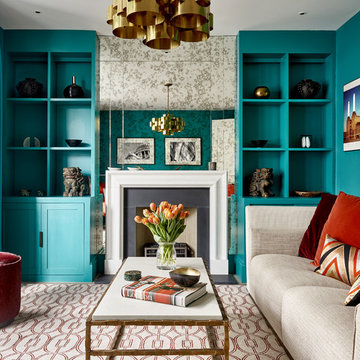
Nick Smith Photography
Idee per un soggiorno minimal aperto con pareti blu, moquette, camino classico, nessuna TV e pavimento multicolore
Idee per un soggiorno minimal aperto con pareti blu, moquette, camino classico, nessuna TV e pavimento multicolore
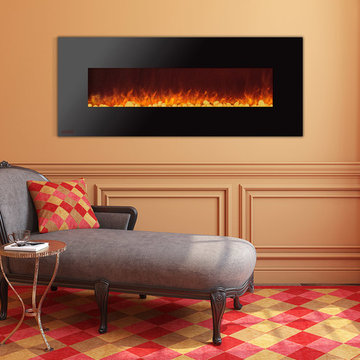
Another great placement for a wall mounted electric fireplace is a sitting or lounge area of your living room. Picture having a deep conversation with your friend sitting on a couple of chairs in front of the fireplace while enjoying the peaceful flickering of the flames. Or reading a book on a chaise next to the fireplace and absorbing the warmth radiating from the it.
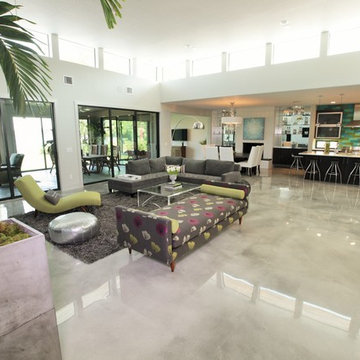
Esempio di un ampio soggiorno minimal aperto con pareti bianche, pavimento in cemento, camino classico, cornice del camino in mattoni, sala formale, pavimento multicolore e TV a parete
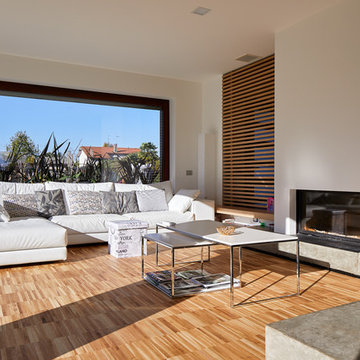
Photo Crivellari
Foto di un soggiorno design di medie dimensioni con pareti bianche, parquet chiaro e pavimento multicolore
Foto di un soggiorno design di medie dimensioni con pareti bianche, parquet chiaro e pavimento multicolore
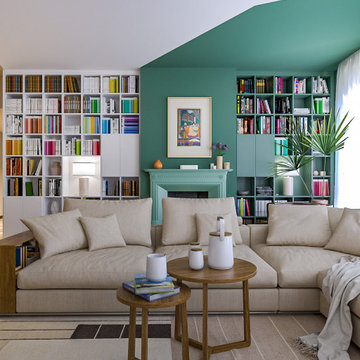
Liadesign
Idee per un grande soggiorno minimal aperto con libreria, pareti multicolore, pavimento in marmo, camino classico, parete attrezzata e pavimento multicolore
Idee per un grande soggiorno minimal aperto con libreria, pareti multicolore, pavimento in marmo, camino classico, parete attrezzata e pavimento multicolore
Soggiorni contemporanei con pavimento multicolore - Foto e idee per arredare
3
