Soggiorni contemporanei con pavimento in bambù - Foto e idee per arredare
Filtra anche per:
Budget
Ordina per:Popolari oggi
21 - 40 di 998 foto
1 di 3
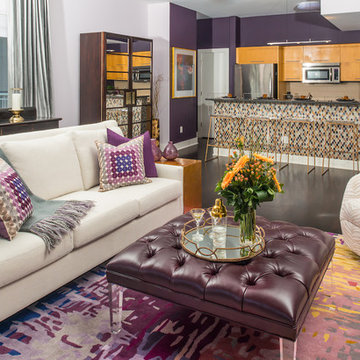
The gorgeous contemporary rug served as an inspiration piece and ties the colors of the dining room, living room and kitchen together giving this condo a cohesive decor.
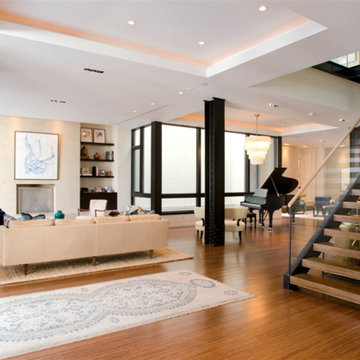
Michael Lipman
Esempio di un grande soggiorno contemporaneo aperto con sala della musica, pareti bianche, pavimento in bambù, camino classico, cornice del camino in pietra e TV a parete
Esempio di un grande soggiorno contemporaneo aperto con sala della musica, pareti bianche, pavimento in bambù, camino classico, cornice del camino in pietra e TV a parete
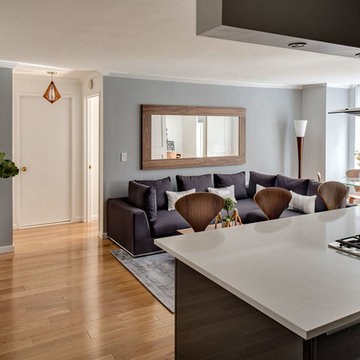
Ilir Rizaj Photography
Ispirazione per un grande soggiorno contemporaneo aperto con pareti grigie, pavimento in bambù e TV a parete
Ispirazione per un grande soggiorno contemporaneo aperto con pareti grigie, pavimento in bambù e TV a parete
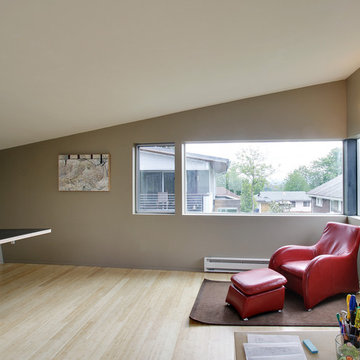
Buck Usher
Esempio di un piccolo soggiorno design aperto con pareti grigie e pavimento in bambù
Esempio di un piccolo soggiorno design aperto con pareti grigie e pavimento in bambù
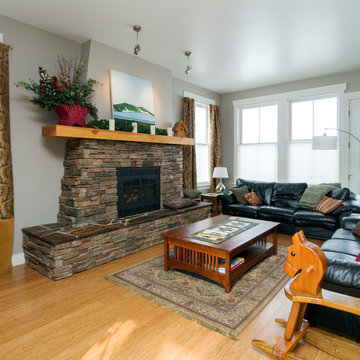
Photo Gary Lister
* Stacked stone fireplace with an angled playfulness and reclaimed Douglas Fir mantel anchors the room between two formal windows with a large, sitting height hearth. * Bamboo flooring, Mt. Rainier grey walls (Ralph Lauren color).
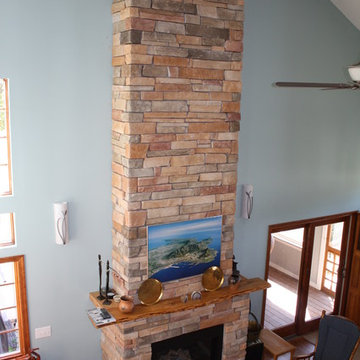
Esempio di un soggiorno design aperto con soffitto a volta, pavimento in bambù, sala formale, pareti blu, camino lineare Ribbon, cornice del camino in pietra ricostruita, nessuna TV e pavimento marrone

This mixed-income housing development on six acres in town is adjacent to national forest. Conservation concerns restricted building south of the creek and budgets led to efficient layouts.
All of the units have decks and primary spaces facing south for sun and mountain views; an orientation reflected in the building forms. The seven detached market-rate duplexes along the creek subsidized the deed restricted two- and three-story attached duplexes along the street and west boundary which can be entered through covered access from street and courtyard. This arrangement of the units forms a courtyard and thus unifies them into a single community.
The use of corrugated, galvanized metal and fiber cement board – requiring limited maintenance – references ranch and agricultural buildings. These vernacular references, combined with the arrangement of units, integrate the housing development into the fabric of the region.
A.I.A. Wyoming Chapter Design Award of Citation 2008
Project Year: 2009
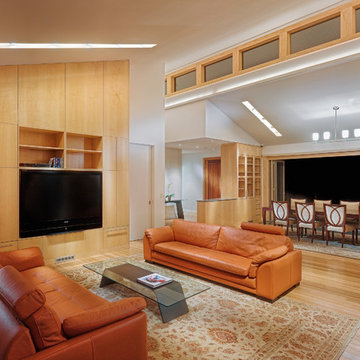
Complete renovation of 1960's ranch style home located in Los Altos. The design is functional modern with many stylish and unique amenities. The new design incorporates more light and views to the outside. Features of the home include vaulted ceilings, a large chef's kitchen with top of the line appliances and a more open floor plan than the original home. Sustainable features of this project include bamboo flooring, solar photovoltaic electric generation, solar hydronic hot water heating for the pool and a high efficiency tankless hot water system for the pool/exercise room.
Photos: Rien van Rijthoven
Architect: Mark Horton
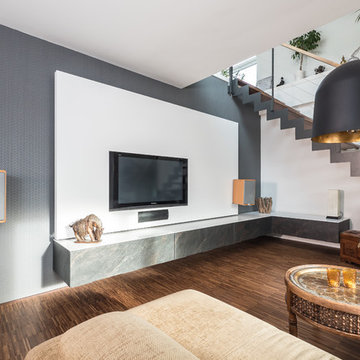
Sideboard, individueller Entwurf, Schiefer Oberfläche
Foto di un soggiorno design di medie dimensioni e chiuso con pareti bianche, pavimento in bambù, nessun camino, TV a parete e pavimento marrone
Foto di un soggiorno design di medie dimensioni e chiuso con pareti bianche, pavimento in bambù, nessun camino, TV a parete e pavimento marrone

Fireplace: American Hearth Boulevard 60 Inch Direct Vent
Tile: Aquatic Stone Calcutta 36"x72" Thin Porcelain Tiles
Custom Cabinets and Reclaimed Wood Floating Shelves
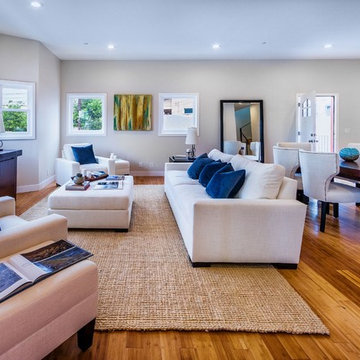
Peterberg Construction, Inc
Main House
Dining Room/Living Room
Immagine di un ampio soggiorno design aperto con sala formale, pareti beige e pavimento in bambù
Immagine di un ampio soggiorno design aperto con sala formale, pareti beige e pavimento in bambù
This three home project in Seattle was a creative challenge we were excited to tackle. The lot sizes were long and narrow, so we decided to create a compact contemporary space. Our design team chose light solid surface elements and a dark flooring for a warmer mix.
Photographer: Layne Freedle

Foto di un soggiorno contemporaneo di medie dimensioni e aperto con pavimento in bambù, cornice del camino in pietra e camino lineare Ribbon
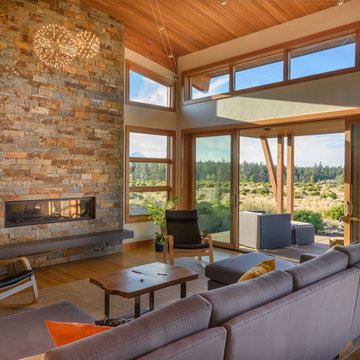
Christian Heeb
Foto di un soggiorno design con pavimento in bambù, cornice del camino in pietra, pareti beige e camino lineare Ribbon
Foto di un soggiorno design con pavimento in bambù, cornice del camino in pietra, pareti beige e camino lineare Ribbon
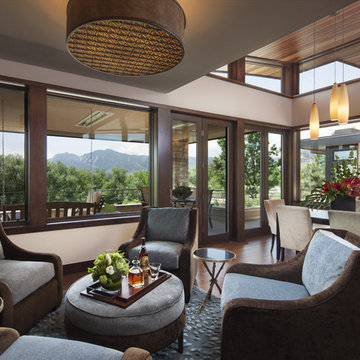
Jim Bartsch
Foto di un soggiorno minimal aperto con pavimento in bambù e camino classico
Foto di un soggiorno minimal aperto con pavimento in bambù e camino classico
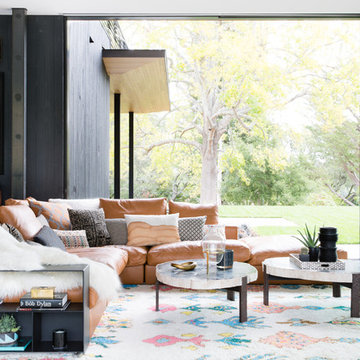
Suzanna Scott
Ispirazione per un soggiorno design con pareti nere, pavimento in bambù e pavimento bianco
Ispirazione per un soggiorno design con pareti nere, pavimento in bambù e pavimento bianco
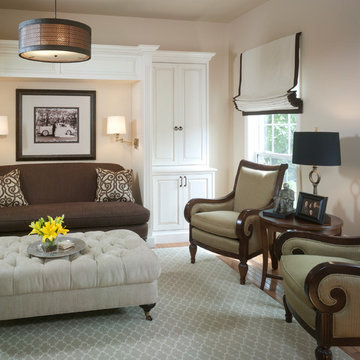
Wish Granted:
A quiet, controlled color palette and clean lines drives the soothing chic vibe. Files, printers and chaos are hidden behind beautiful distressed custom cabinetry boasting beefy hand forged hardware. The cozy niche cradles a reframed wedding photo and the deepest, most comfortable armless settee. Client's own arm chairs look even more elegant in this new room!
Photography by David Van Scott
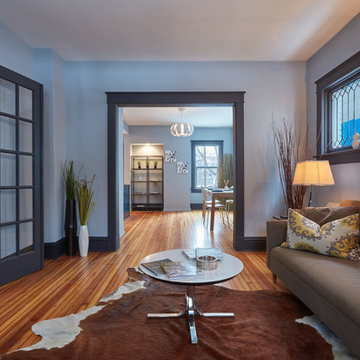
Esempio di un soggiorno design di medie dimensioni e chiuso con sala formale, pareti grigie, pavimento in bambù, nessun camino, nessuna TV e pavimento marrone
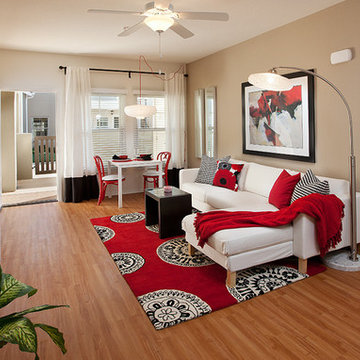
Ventura, California
Esempio di un soggiorno contemporaneo con pavimento in bambù
Esempio di un soggiorno contemporaneo con pavimento in bambù
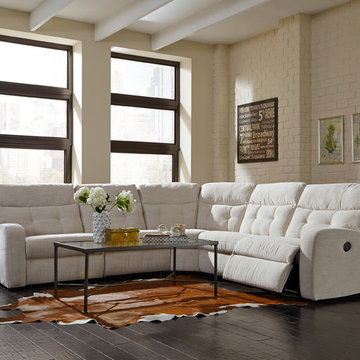
Recliners.LA is a leading distributor of high quality motion, sleeping & reclining furniture and home entertainment furniture. Check out our Palliser Furniture Collection.
Come visit a showroom in Los Angeles and Orange County today or visit us online at https://goo.gl/7Pbnco. (Recliners.LA)
Soggiorni contemporanei con pavimento in bambù - Foto e idee per arredare
2