Soggiorni contemporanei con pavimento bianco - Foto e idee per arredare
Filtra anche per:
Budget
Ordina per:Popolari oggi
81 - 100 di 4.156 foto
1 di 3

The living room is furnished with crisp white minimalistic pieces, blended with warm wood accents to make for a welcoming and homey feel.
Idee per un grande soggiorno design aperto con pareti bianche, pavimento in marmo, camino classico, cornice del camino in intonaco, TV a parete e pavimento bianco
Idee per un grande soggiorno design aperto con pareti bianche, pavimento in marmo, camino classico, cornice del camino in intonaco, TV a parete e pavimento bianco
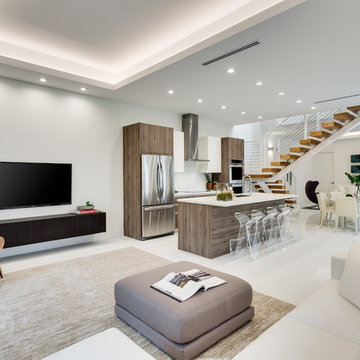
Ispirazione per un grande soggiorno minimal aperto con pareti bianche, pavimento con piastrelle in ceramica, nessun camino, TV a parete, pavimento bianco e sala formale
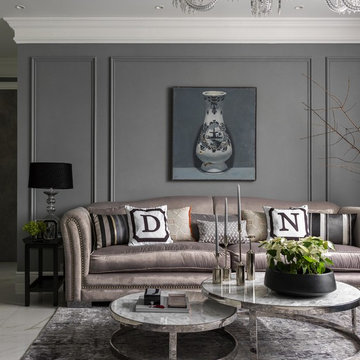
Небольшая 2-х комнатная квартира, которую перестроили в 3-х комнатную.
Автор дизайнер Андрей Волков.
Стилист Даша Соболева.
Фото Сергей Красюк.
Foto di un soggiorno minimal aperto con sala formale, pareti grigie e pavimento bianco
Foto di un soggiorno minimal aperto con sala formale, pareti grigie e pavimento bianco
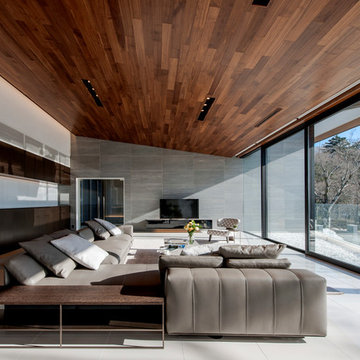
リビングの天井高は最大3.9mあり、開口に向かって徐々に低くなり、その先の庇は角度を変えることで視野を広げた。開口から差し込む光がシャープな陰影を描く。
Immagine di un soggiorno design aperto con sala formale, pavimento con piastrelle in ceramica, camino lineare Ribbon, pavimento bianco e pareti grigie
Immagine di un soggiorno design aperto con sala formale, pavimento con piastrelle in ceramica, camino lineare Ribbon, pavimento bianco e pareti grigie

Paul Craig/pcraig.co.uk
Foto di un soggiorno contemporaneo chiuso con sala formale, pareti nere, pavimento in legno verniciato, camino classico e pavimento bianco
Foto di un soggiorno contemporaneo chiuso con sala formale, pareti nere, pavimento in legno verniciato, camino classico e pavimento bianco
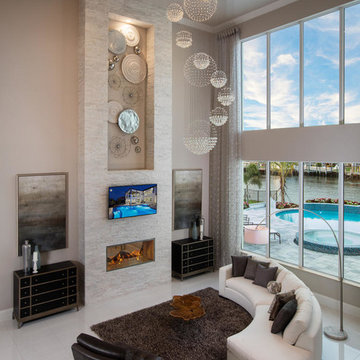
Idee per un grande soggiorno design aperto con pareti grigie, pavimento in gres porcellanato, camino bifacciale, cornice del camino in pietra, parete attrezzata e pavimento bianco
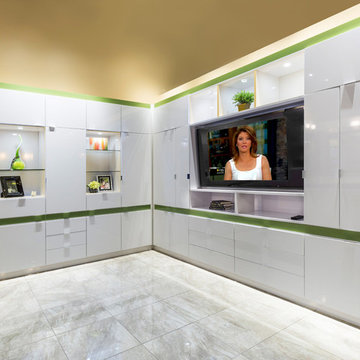
Esempio di un soggiorno design di medie dimensioni e chiuso con sala formale, pareti beige, pavimento con piastrelle in ceramica, nessun camino, parete attrezzata e pavimento bianco
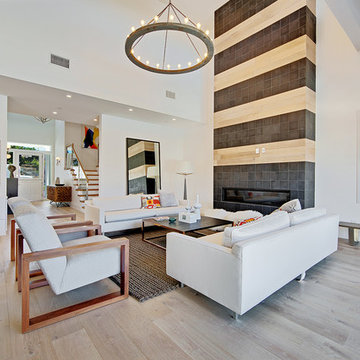
Idee per un grande soggiorno minimal aperto con pareti bianche, parquet chiaro, cornice del camino piastrellata, sala formale, camino lineare Ribbon e pavimento bianco
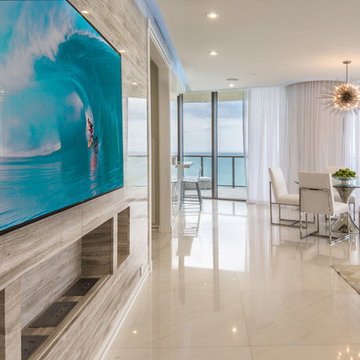
Marble wall with built in fireplace and recess 85'' TV in wall
Immagine di un grande soggiorno design aperto con sala formale, pareti bianche, pavimento in marmo, camino lineare Ribbon, cornice del camino in pietra, nessuna TV e pavimento bianco
Immagine di un grande soggiorno design aperto con sala formale, pareti bianche, pavimento in marmo, camino lineare Ribbon, cornice del camino in pietra, nessuna TV e pavimento bianco
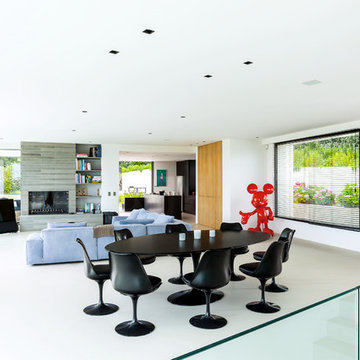
Gianluca Muscas
Esempio di un ampio soggiorno design aperto con sala formale, pareti bianche, camino lineare Ribbon, cornice del camino in pietra, TV autoportante e pavimento bianco
Esempio di un ampio soggiorno design aperto con sala formale, pareti bianche, camino lineare Ribbon, cornice del camino in pietra, TV autoportante e pavimento bianco
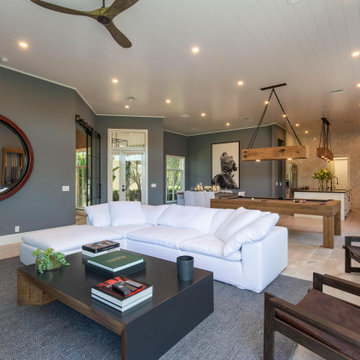
Foto di un soggiorno minimal di medie dimensioni e aperto con pareti grigie, parquet chiaro, TV a parete, pavimento bianco e soffitto in perlinato
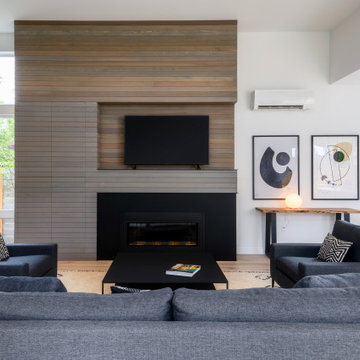
Idee per un soggiorno minimal di medie dimensioni con pareti bianche, parquet chiaro, camino classico, TV autoportante, pavimento bianco e pareti in perlinato
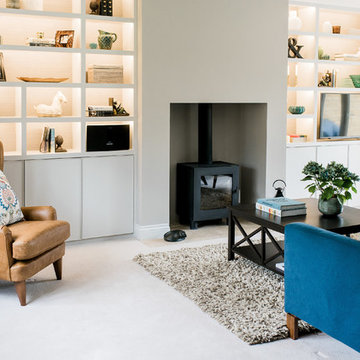
Cosy Cotswolds living room design and styling ideas
Ispirazione per un soggiorno minimal di medie dimensioni e chiuso con pareti grigie, stufa a legna, cornice del camino in intonaco, TV a parete e pavimento bianco
Ispirazione per un soggiorno minimal di medie dimensioni e chiuso con pareti grigie, stufa a legna, cornice del camino in intonaco, TV a parete e pavimento bianco
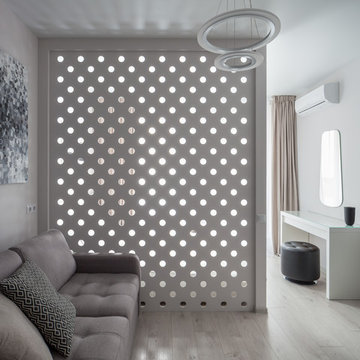
Антон Лихтарович
Idee per un piccolo soggiorno design aperto con pavimento in laminato, nessun camino, TV a parete, pavimento bianco e pareti bianche
Idee per un piccolo soggiorno design aperto con pavimento in laminato, nessun camino, TV a parete, pavimento bianco e pareti bianche
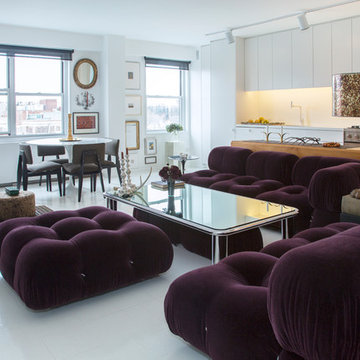
Photo: Margot Hartford © 2017 Houzz
Foto di un soggiorno minimal aperto con pareti bianche e pavimento bianco
Foto di un soggiorno minimal aperto con pareti bianche e pavimento bianco
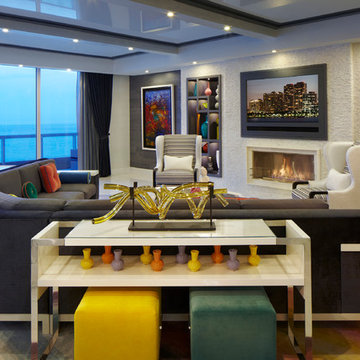
Ispirazione per un soggiorno design aperto e di medie dimensioni con sala formale, pareti beige, camino classico, cornice del camino in intonaco, TV a parete e pavimento bianco
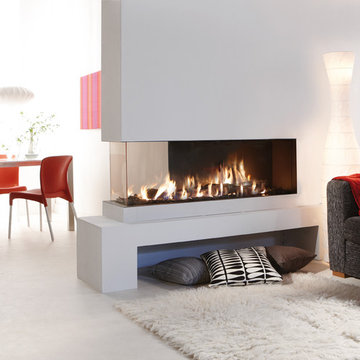
The Lucius 140 1/3 by Element4 is a stunning peninsula fireplace. With the 1/3 option, only 1/3 of the fire is shown from the other side, creating drama on one side of the fireplace while the other is remains subdued.
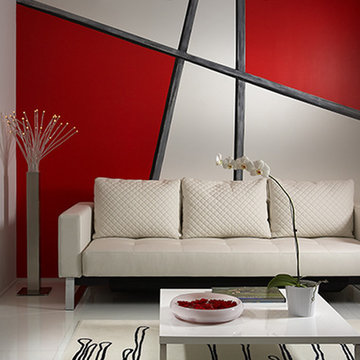
Modern - Interior Design projects by J Design Group Miami. http://www.JDesignGroup.com
JW Magazine publishes a client’s luxury waterfront condo in Miami and she states:
WHEN JENNIFER CORREDOR OF THE
J Design Group designed this 2- bedroom, 2½-bath, waterfront condo in Miami, her biggest challenge was to add color and create a dining area out of a small but charming space. The Coral Gables-based designer had never met the couple when they hired her earlier this year to transform their 15thfloor, 2000-square-foot vacation home into a modern, minimalist stunner with splashy sub-tropical colors.
The globe-trotting, Barcelona-based executive and his engineer wife had seen Corredor’s work on the Internet and were blown away by her use of art, color and clean design to create a livable environment.
They learned through continuous telephone conversations that the designer understood how to utilize the beauty of Miami and its dazzling waterfront while keeping the home spare, lean and bright. So they hired her at the end of January to work her magic on their new American home “This was a fascinating project that moved at lightning speed,” says Corredor, a native of Jamaica. “The wife is Colombian and the husband is Canadian. They live in Spain with their two children, and basically hired me by phone to furnish their condo.But I had changes in mind to help them enjoy Miami. And they agreed.”
For example, Corredor thought the powder room needed to be dressed up, so she changed the doors to become modern and warm with clean lines. She also ordered a special green glass treatment that she designed and had installed by K&G. She added a green frosted glass pedestal sink and matching green sun fixture on the wall. For the den/guest room, she added a glass partition and worked to transform a dark and somber space into a playful palette of bold color. “I added a red wall in geometric design and a frosted door outlined with exotic wood,” she says. “I used furnishings to make the den lively, including a modern carpet from Sweden, and I added punches of color.”
For the difficult dining area, she incorporated the table into an island junction off of the kitchen, adding a clever vignette that is both functional and fashionable. The dining table was custom designed, produced and installed by the Miami Wall Unit Group, a company that knows how to incorporate furniture into tight spaces.
“The island is used for dining and doing work,” the designer says. “The family can eat at the table, and for other purposes that they choose, it also becomes a standard island.
This is a vacation home, so the family doesn’t cook much. But they will spend more time here now that the design is complete.”
Corredor found just the right places in the kitchen to add color. The backspash shines in aqua glass emulating tones from the ocean, and the vivid green bar stools which double as dining chairs by Icon Furniture blend with the earth tones of the cabinets, bases and countertops as well as the stainless steel appliances. Bold greens in the floral art work hanging on the wall are intended to capture the purity of Miami and play off of the color of the bar stools. The contemporary living room/family room is another brilliant use of color on white, which again, started as a virtual blank palette. With great floor-to-ceiling window/door views of Biscayne Bay leading to Key Biscayne, the designer had to decide what colors would work with the outside sneaking in via a spacious balcony. So she found a bold orange contemporary painting to hang above the white sofa made of versatile Alcantara fabric from KMP Furniture. She picked a splashy orange and white throw rug to go over the Opus Stone floors. The orange painting brings out the orange in the rug, adding understated zip to the room. Atop the rug is an imported tempered glass coffee table curved underneath for magazines.
White swivel chairs round out the vignette. She designed a green wall as the backdrop to the Samsung LED7000 TV and used cable lighting and sconces to complete the ambience in this room. The outdoor colors work well with the great water views visible through the window/doors. Similarly, the master bedroom has beautiful bay views with the blue of the water and sky dominating a full side of the room from window/doors leading to the balcony.
The room has a hushed silence in pure white repeated by the low, modern, king-sized bed appointed in white with a beige pillow. Above is a rectangular framed painting absent of bright color but for yellow.
To perk up the room and accentuate the yellow, Corredor added a red swivel chair, which plays off of the hanging pendant lamps in red glass. “We are in Miami and with an all-white apartment, I had to bring back warmth and color,” she laughs. “Besides, the clients wanted something different from what they have in Barcelona. I made it refreshing and revitalizing.”
The children’s room also has the water views and features a pair of Trundle beds with white side tables and lamps with glass shades on pedestals from WestElm. The walls are off white so the designer added a sassy green stripe to jazz it up. “This room is different from what you would expect,” says Corredor. “I wanted the stripe across the wall to add both color and design to the all-white room.
People like color, and I love to integrate it into these wonderful water views.”
She went for more outdoor colors on the balcony that wraps around the condo. Green bean bag chairs surround a modern resin coffee table with stained glass legs, continuing on the outside what she had accomplished inside.
“We did quite a bit in a short amount of time, and it all blends to showcase the beauty of the water,” she says. It’s no secret that Corredor loves her work. To recreate such a bland space into a spectacular contemporary condo in less than a year is quite a task. But the clients gave her free reign to do her thing, and they have no regrets. “I feel exhilarated when I look at the finished product,” says Corredor. “I do every project with heart. But I feel especially proud of this one and am pleased with the materials we selected. In the end, it is all about the client’s happiness. From the look of excitement on their faces, I know we have a winner.”
J Design Group
225 Malaga Ave.
Coral Gable, FL 33134
http://www.JDesignGroup.com
Call us at: 305.444.4611
“Home Interior Designers”
"Miami modern"
“Contemporary Interior Designers”
“Modern Interior Designers”
“House Interior Designers”
“Coco Plum Interior Designers”
“Sunny Isles Interior Designers”
“Pinecrest Interior Designers”
"J Design Group interiors"
"South Florida designers"
“Best Miami Designers”
"Miami interiors"
"Miami decor"
“Miami Beach Designers”
“Best Miami Interior Designers”
“Miami Beach Interiors”
“Luxurious Design in Miami”
"Top designers"
"Deco Miami"
"Luxury interiors"
“Miami Beach Luxury Interiors”
“Miami Interior Design”
“Miami Interior Design Firms”
"Beach front"
“Top Interior Designers”
"top decor"
“Top Miami Decorators”
"Miami luxury condos"
"modern interiors"
"Modern”
"Pent house design"
"white interiors"
“Top Miami Interior Decorators”
“Top Miami Interior Designers”
“Modern Designers in Miami”
225 Malaga Ave.
Coral Gable, FL 33134
http://www.JDesignGroup.com
Call us at: 305.444.4611
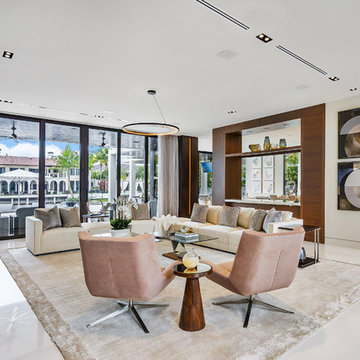
Fully integrated Signature Estate featuring Creston controls and Crestron panelized lighting, and Crestron motorized shades and draperies, whole-house audio and video, HVAC, voice and video communication atboth both the front door and gate. Modern, warm, and clean-line design, with total custom details and finishes. The front includes a serene and impressive atrium foyer with two-story floor to ceiling glass walls and multi-level fire/water fountains on either side of the grand bronze aluminum pivot entry door. Elegant extra-large 47'' imported white porcelain tile runs seamlessly to the rear exterior pool deck, and a dark stained oak wood is found on the stairway treads and second floor. The great room has an incredible Neolith onyx wall and see-through linear gas fireplace and is appointed perfectly for views of the zero edge pool and waterway. The center spine stainless steel staircase has a smoked glass railing and wood handrail.
Photo courtesy Royal Palm Properties
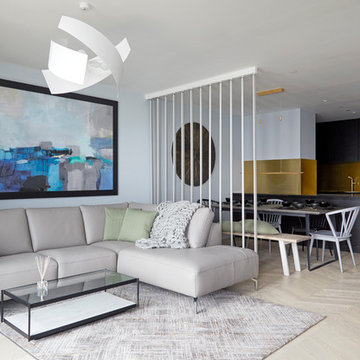
Anna Stathaki
Foto di un soggiorno design di medie dimensioni e aperto con pareti blu, parquet chiaro e pavimento bianco
Foto di un soggiorno design di medie dimensioni e aperto con pareti blu, parquet chiaro e pavimento bianco
Soggiorni contemporanei con pavimento bianco - Foto e idee per arredare
5