Soggiorni contemporanei con pavimento bianco - Foto e idee per arredare
Filtra anche per:
Budget
Ordina per:Popolari oggi
41 - 60 di 4.147 foto
1 di 3
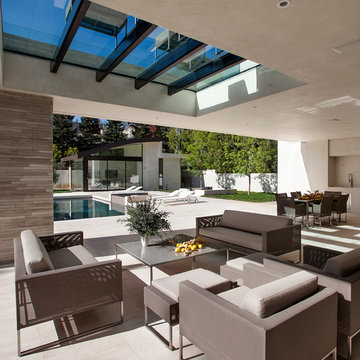
Foto di un grande soggiorno minimal aperto con pareti bianche, pavimento in cemento e pavimento bianco

Which one, 5 or 2? That depends on your perspective. Nevertheless in regards function this unit can do 2 or 5 things:
1. TV unit with a 270 degree rotation angle
2. Media console
3. See Through Fireplace
4. Room Divider
5. Mirror Art.
Designer Debbie Anastassiou - Despina Design.
Cabinetry by Touchwood Interiors
Photography by Pearlin Design & Photography
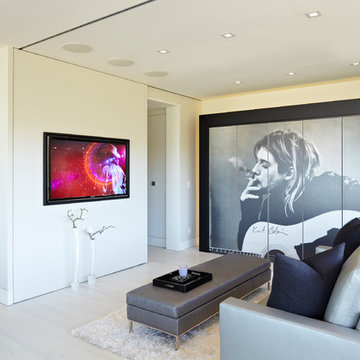
By Studio Becker Los Angeles- Sleekly styled condo with a spectacular view provides a spacious, uniquely modern living environment. Asian influenced shoji screen tastefully conceals the laundry facilities. This one bedroom condo ingeniously sleeps five; the custom designed art wall – featuring an image of rock legend Kurt Cobain – transforms into a double bed, additional shelves and a single bed! With a nod to Hollywood glamour, the master bath is pure luxury marble tile, waterfall sink effect and Planeo cabinetry in a white lacquer.
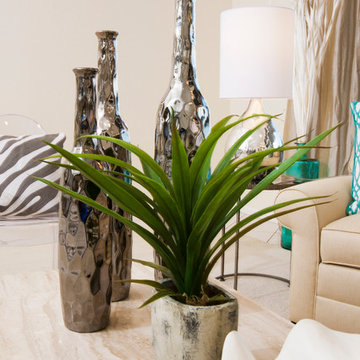
Immagine di un grande soggiorno design aperto con pareti beige, nessun camino, nessuna TV, pavimento in gres porcellanato, pavimento bianco e angolo bar

The living room features a beautiful 60" linear fireplace surrounded by large format tile, a 14' tray ceiling with exposed white oak beams, built-in lower cabinets with white oak floating shelves and large 10' tall glass sliding doors

The Grand Family Room furniture selection includes a stunning beaded chandelier that is sure to catch anyone’s eye along with bright, metallic chairs that add unique texture to the space. The cocktail table is ideal as the pivoting feature allows for maximum space when lounging or entertaining in the family room. The cabinets will be designed in a versatile grey oak wood with a new slab selected for behind the TV & countertops. The neutral colors and natural black walnut columns allow for the accent teal coffered ceilings to pop.

Atelier 211 is an ocean view, modern A-Frame beach residence nestled within Atlantic Beach and Amagansett Lanes. Custom-fit, 4,150 square foot, six bedroom, and six and a half bath residence in Amagansett; Atelier 211 is carefully considered with a fully furnished elective. The residence features a custom designed chef’s kitchen, serene wellness spa featuring a separate sauna and steam room. The lounge and deck overlook a heated saline pool surrounded by tiered grass patios and ocean views.
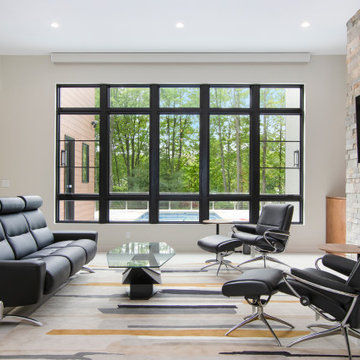
Foto di un soggiorno minimal di medie dimensioni e aperto con pareti grigie, pavimento in gres porcellanato, camino lineare Ribbon, cornice del camino in pietra, TV a parete e pavimento bianco
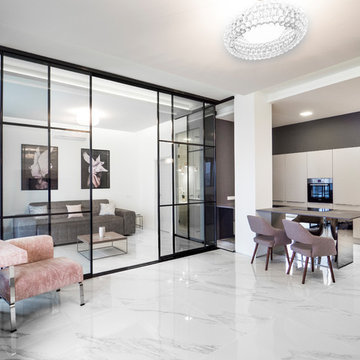
Foto di un soggiorno minimal di medie dimensioni e chiuso con pareti grigie, pavimento in gres porcellanato e pavimento bianco

Family / Gathering room, located off the open concept kitchen and dining room. This room features a custom TV Wall, Oversized feature Chandeliercustom drapery and pillows.
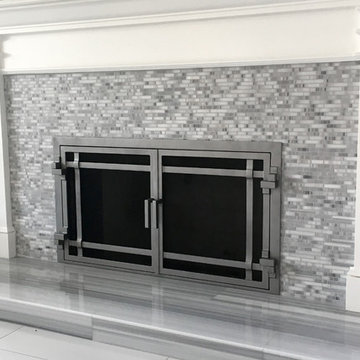
AMS Fireplace offers a unique selection of iron crafted fireplace doors made to suit your specific needs and desires. We offer an attractive line of affordable, yet exquisitely crafted, fireplace doors that will give your ordinary fireplace door an updated look. AMS Fireplace doors are customized to fit any size fireplace opening, and specially designed to complement your space. Choose from a variety of finishes, designs, door styles, glasses, mesh covers, and handles to ensure 100% satisfaction.
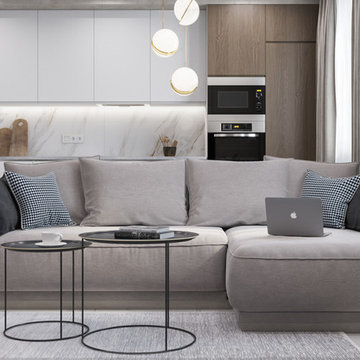
Ispirazione per un soggiorno minimal di medie dimensioni e aperto con pareti beige, pavimento con piastrelle in ceramica, TV a parete e pavimento bianco

Warm and light living room
Immagine di un soggiorno design di medie dimensioni e aperto con sala formale, pareti verdi, pavimento in laminato, camino classico, cornice del camino in legno, TV autoportante e pavimento bianco
Immagine di un soggiorno design di medie dimensioni e aperto con sala formale, pareti verdi, pavimento in laminato, camino classico, cornice del camino in legno, TV autoportante e pavimento bianco
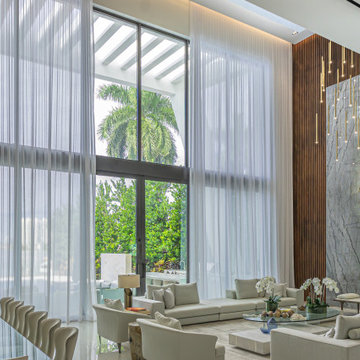
Let your imagination run wild and lets make your dreams come true.
Esempio di un grande soggiorno design stile loft con sala formale, pareti bianche e pavimento bianco
Esempio di un grande soggiorno design stile loft con sala formale, pareti bianche e pavimento bianco
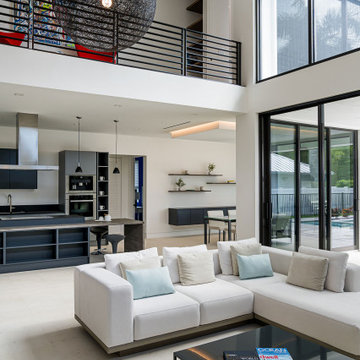
Idee per un grande soggiorno design aperto con pavimento con piastrelle in ceramica, TV a parete e pavimento bianco

This is one room in the house that is primarily for adults only. We chose beautiful white/cream fabrics treated for stain protection, because even adults can spill sometimes. The one-of-a-kind cocktail table is fabricated of polished stainless steel with silver leaf accents and glass insets.
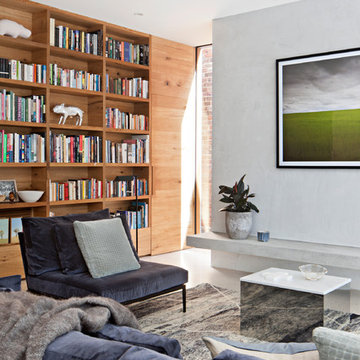
Photography: Shannon McGrath
Styling: Leesa O'Reilly
Immagine di un soggiorno contemporaneo di medie dimensioni e chiuso con libreria, pavimento in cemento, pareti bianche e pavimento bianco
Immagine di un soggiorno contemporaneo di medie dimensioni e chiuso con libreria, pavimento in cemento, pareti bianche e pavimento bianco
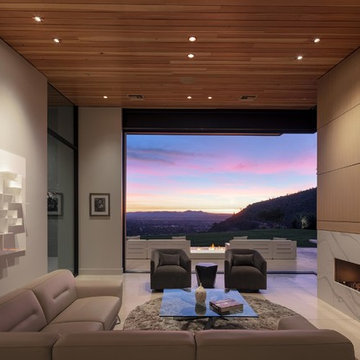
The great room accesses the patio with the help of a 12-foot-high, 90-degree pocketing multi-slide.
Immagine di un soggiorno design con pareti bianche, camino lineare Ribbon e pavimento bianco
Immagine di un soggiorno design con pareti bianche, camino lineare Ribbon e pavimento bianco
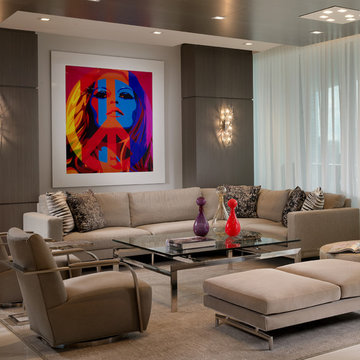
Barry Grossman Photography
Idee per un soggiorno minimal con pareti bianche e pavimento bianco
Idee per un soggiorno minimal con pareti bianche e pavimento bianco
Soggiorni contemporanei con pavimento bianco - Foto e idee per arredare
3
