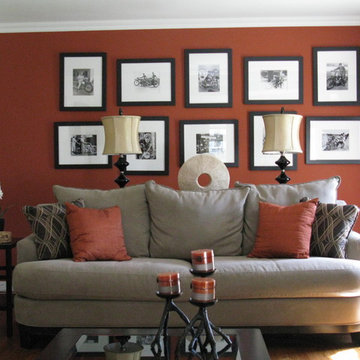Soggiorni contemporanei con pareti rosse - Foto e idee per arredare
Filtra anche per:
Budget
Ordina per:Popolari oggi
61 - 80 di 734 foto
1 di 3
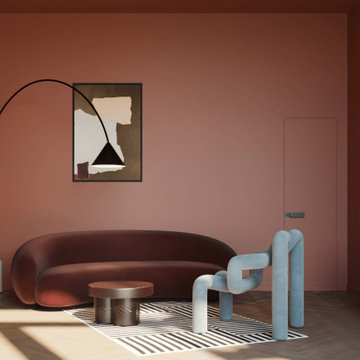
Smart Apartment B2 sviluppato all’interno della “Corte del Tiglio”, un progetto residenziale composto da 5 unità abitative, ciascuna dotata di giardino privato e vetrate a tutta altezza e ciascuna studiata con un proprio scenario cromatico. Le tonalità del B2 nascono dal contrasto tra il caldo e il freddo. Il rosso etrusco estremamente caldo del living viene “raffreddato” dal celeste chiarissimo di alcuni elementi. Ad unire e bilanciare il tutto interviene la sinuosità delle linee.
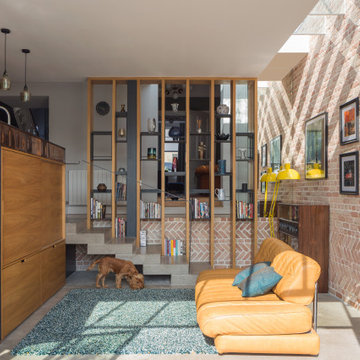
Ispirazione per un piccolo soggiorno design aperto con pareti rosse, TV nascosta, pavimento grigio e pareti in mattoni
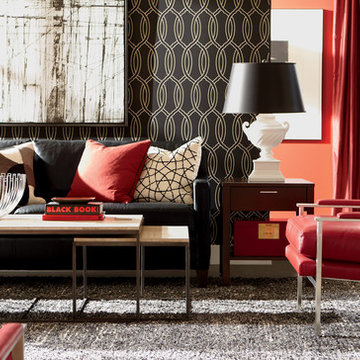
Foto di un soggiorno minimal di medie dimensioni e aperto con sala formale, pareti rosse, parquet chiaro, nessun camino, nessuna TV e pavimento beige
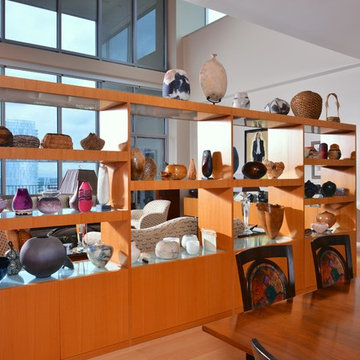
The natural finish wood veneer millwork showcases the owner's extensive collection of ancient art.
Architect: Holly Hall, CAPS, hpd architecture + interiors
Interior Designer: Neal Stewart
Photographer: Michael Hunter
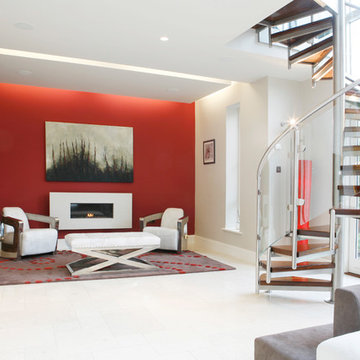
Immagine di un soggiorno design di medie dimensioni e aperto con sala formale, pareti rosse, moquette, camino lineare Ribbon e pavimento bianco
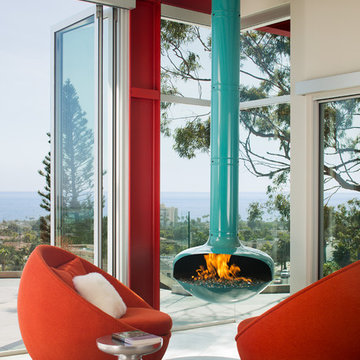
Foto di un soggiorno design aperto con pareti rosse, camino sospeso, cornice del camino in metallo e pavimento grigio
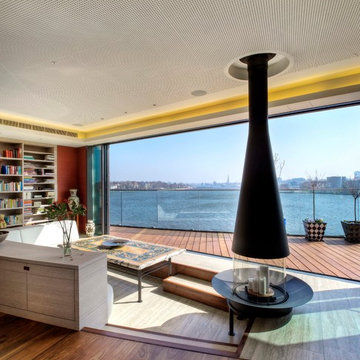
Ispirazione per un grande soggiorno minimal aperto con sala formale, pareti rosse, pavimento in legno massello medio e camino sospeso
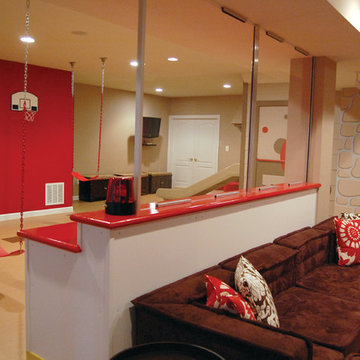
THEME There are two priorities in this
room: Hockey (in this case, Washington
Capitals hockey) and FUN.
FOCUS The room is broken into two
main sections (one for kids and one
for adults); and divided by authentic
hockey boards, complete with yellow
kickplates and half-inch plexiglass. Like
a true hockey arena, the room pays
homage to star players with two fully
autographed team jerseys preserved in
cases, as well as team logos positioned
throughout the room on custom-made
pillows, accessories and the floor.
The back half of the room is made just
for kids. Swings, a dart board, a ball
pit, a stage and a hidden playhouse
under the stairs ensure fun for all.
STORAGE A large storage unit at
the rear of the room makes use of an
odd-shaped nook, adds support and
accommodates large shelves, toys and
boxes. Storage space is cleverly placed
near the ballpit, and will eventually
transition into a full storage area once
the pit is no longer needed. The back
side of the hockey boards hold two
small refrigerators (one for adults and
one for kids), as well as the base for the
audio system.
GROWTH The front half of the room
lasts as long as the family’s love for the
team. The back half of the room grows
with the children, and eventually will
provide a useable, wide open space as
well as storage.
SAFETY A plexiglass wall separates the
two main areas of the room, minimizing
the noise created by kids playing and
hockey fans cheering. It also protects
the big screen TV from balls, pucks and
other play objects that occasionally fly
by. The ballpit door has a double safety
lock to ensure supervised use.
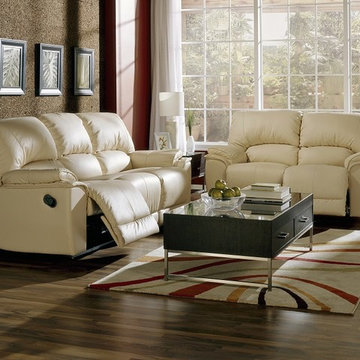
A contemporary leather set that reclines with a full chaise lounger. shown here in a vanilla full top grain leather. This is a manual open.
Foto di un soggiorno design di medie dimensioni con sala giochi, pareti rosse e pavimento in legno massello medio
Foto di un soggiorno design di medie dimensioni con sala giochi, pareti rosse e pavimento in legno massello medio
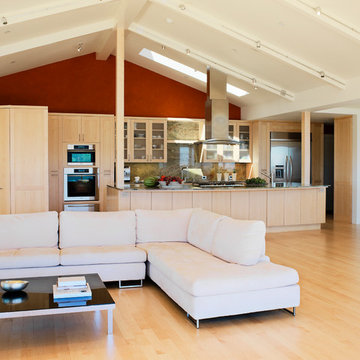
E. Andrew McKinney
Idee per un soggiorno contemporaneo aperto con pareti rosse e parquet chiaro
Idee per un soggiorno contemporaneo aperto con pareti rosse e parquet chiaro
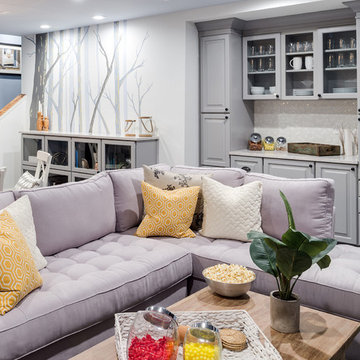
Idee per un soggiorno minimal di medie dimensioni e aperto con angolo bar, pareti rosse, nessun camino e nessuna TV
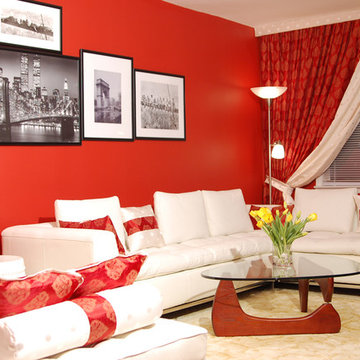
A contemporary feel was instilled in this traditional apartment. The bold color pallette was inspired by the vibrant personalities of these wonderful clients
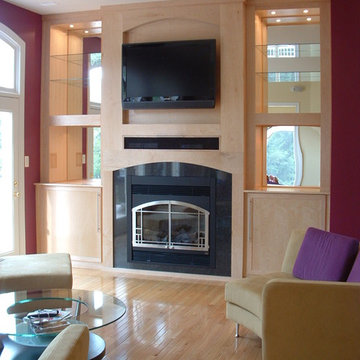
Custom designed and custom made Birds-eye Maple built-in entertainment center with fireplace
Esempio di un soggiorno design di medie dimensioni e aperto con sala formale, pareti rosse, parquet chiaro, camino classico, cornice del camino in metallo, TV a parete e pavimento beige
Esempio di un soggiorno design di medie dimensioni e aperto con sala formale, pareti rosse, parquet chiaro, camino classico, cornice del camino in metallo, TV a parete e pavimento beige
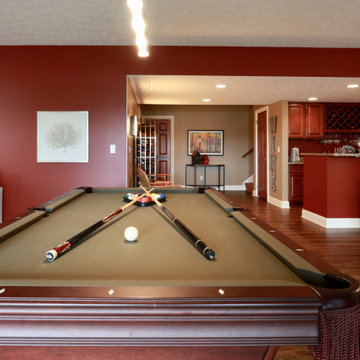
Re-felted pool table anchors the center of this family room.
Esempio di un grande soggiorno minimal aperto con angolo bar, pareti rosse, pavimento in legno massello medio e pavimento marrone
Esempio di un grande soggiorno minimal aperto con angolo bar, pareti rosse, pavimento in legno massello medio e pavimento marrone
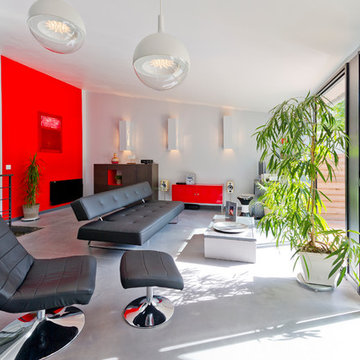
Pascal Simonin
Esempio di un soggiorno contemporaneo aperto con pareti rosse, pavimento in cemento, nessun camino e nessuna TV
Esempio di un soggiorno contemporaneo aperto con pareti rosse, pavimento in cemento, nessun camino e nessuna TV
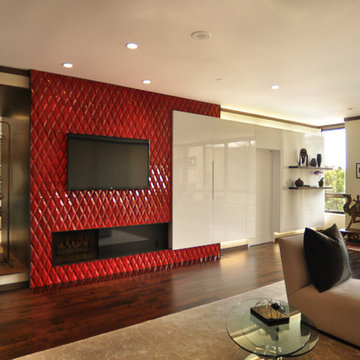
We designed a living room where the clients wanted to incorporate lots of storage without it looking like storage units. There is a small bar with a bar sink and beverage cooler behind the white lacquer doors!
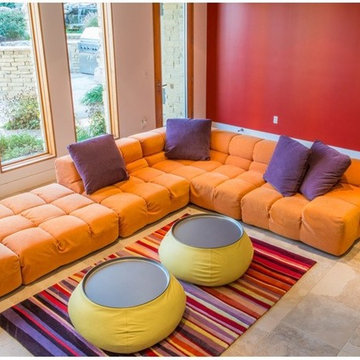
Family Room
Ispirazione per un grande soggiorno minimal aperto con pareti rosse, pavimento con piastrelle in ceramica, nessun camino, nessuna TV e pavimento beige
Ispirazione per un grande soggiorno minimal aperto con pareti rosse, pavimento con piastrelle in ceramica, nessun camino, nessuna TV e pavimento beige
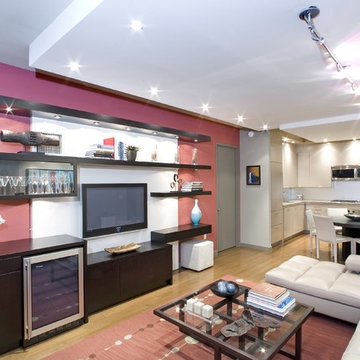
Multifunctional living room/family room complete with entertainment area with mini bar and wine fridge.
Photography by Carlos Esteva
Esempio di un soggiorno design di medie dimensioni e aperto con angolo bar, parete attrezzata, pareti rosse e pavimento in legno massello medio
Esempio di un soggiorno design di medie dimensioni e aperto con angolo bar, parete attrezzata, pareti rosse e pavimento in legno massello medio
Soggiorni contemporanei con pareti rosse - Foto e idee per arredare
4
