Soggiorni con TV nascosta - Foto e idee per arredare
Filtra anche per:
Budget
Ordina per:Popolari oggi
141 - 160 di 2.152 foto
1 di 3
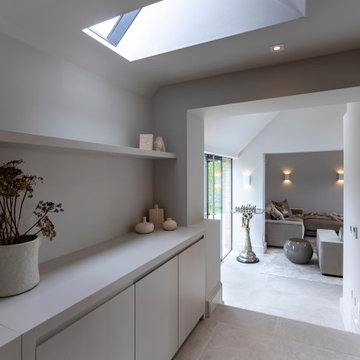
A stunning Lounge Room / Reading Room with hidden TV feature in this contemporary Sky-Frame extension. Featuring stylish Janey Butler Interiors furniture design and lighting throughout. A fabulous indoor outdoor luxury living space.

Tom Zikas
Ispirazione per un grande soggiorno rustico aperto con pavimento in legno massello medio, camino classico, cornice del camino in pietra, TV nascosta e pareti beige
Ispirazione per un grande soggiorno rustico aperto con pavimento in legno massello medio, camino classico, cornice del camino in pietra, TV nascosta e pareti beige

Everywhere you look in this home, there is a surprise to be had and a detail worth preserving. One of the many iconic interior features of the home is the original copper fireplace that was beautifully restored back to it's shiny glory. The hearth hovers above the cork floor with a strong horizontal gesture that picks up on the deep lines of the brick wall and surround. The combination of this, the original brick, and fireplace shroud that glimmers like a piece of jewelry is undisputably the focal point of this space.
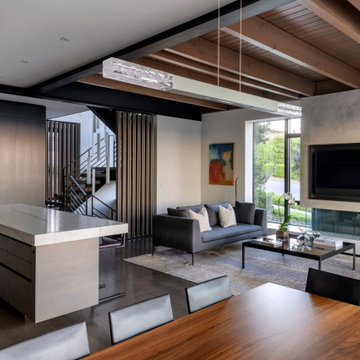
The open plan unites living, dining and kitchen spaces for informal entertaining and easy living.
Esempio di un soggiorno moderno di medie dimensioni con parquet chiaro, cornice del camino in intonaco, TV nascosta e travi a vista
Esempio di un soggiorno moderno di medie dimensioni con parquet chiaro, cornice del camino in intonaco, TV nascosta e travi a vista

Sorgfältig ausgewählte Materialien wie die heimische Eiche, Lehmputz an den Wänden sowie eine Holzakustikdecke prägen dieses Interior. Hier wurde nichts dem Zufall überlassen, sondern alles integriert sich harmonisch. Die hochwirksame Akustikdecke von Lignotrend sowie die hochwertige Beleuchtung von Erco tragen zum guten Raumgefühl bei. Was halten Sie von dem Tunnelkamin? Er verbindet das Esszimmer mit dem Wohnzimmer.
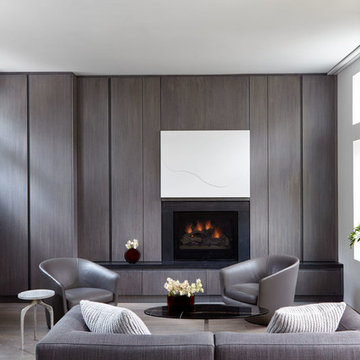
Joshua McHugh
Foto di un soggiorno minimalista di medie dimensioni e aperto con pareti bianche, camino classico, cornice del camino in pietra, TV nascosta, pavimento marrone e parquet scuro
Foto di un soggiorno minimalista di medie dimensioni e aperto con pareti bianche, camino classico, cornice del camino in pietra, TV nascosta, pavimento marrone e parquet scuro
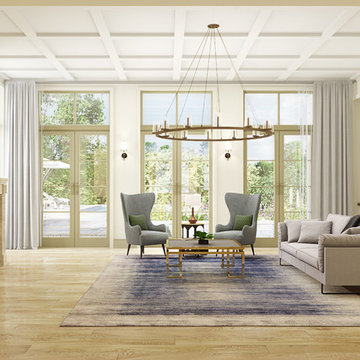
Foto di un ampio soggiorno tradizionale chiuso con sala formale, pareti beige, parquet chiaro, camino classico, cornice del camino in pietra, TV nascosta e pavimento beige
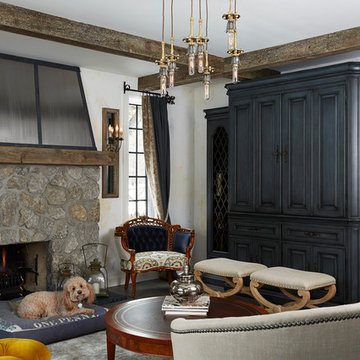
This kitchen was inspired by a french countryside cottage. We used traditional design elements, warm worn finishes, along with french industrial lighting fixtures to bring a magical element to this space. Bright patterns, bold pops of color, and unique trim details bring life to the living space.
Photography: Alyssa Lee Photography

photography Birte Reimer,
art Norman Kulkin,
Ispirazione per un grande soggiorno contemporaneo aperto con libreria, pareti beige, pavimento in legno massello medio, camino lineare Ribbon, cornice del camino in pietra e TV nascosta
Ispirazione per un grande soggiorno contemporaneo aperto con libreria, pareti beige, pavimento in legno massello medio, camino lineare Ribbon, cornice del camino in pietra e TV nascosta
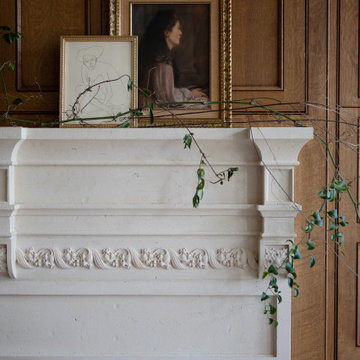
Be still my heart. This vintage art work in a gold frame, paired with a simple figure sketch, give this ornate, traditional mantle just the right touch. Fresh greenery drapes over the edge, and pops out from the wood panel wall.

Idee per un grande soggiorno contemporaneo con pareti blu, parquet chiaro, TV nascosta e carta da parati
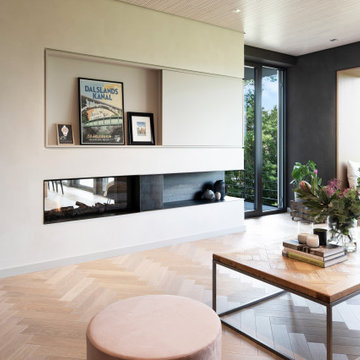
In diesem wohnlichen Ambiente lässt es sich entspannen und bei einem Wein das Feuer des Kamins beobachten. Auch Fernsehen schauen ist kein Problem, dieser ist hinter einer Schiebetür harmonisch in die Wand integriert.
Auch auf dem Fenster kann man es sich mit einem Buch gemütlich machen und den Blick in die Ferne schweifen lassen.
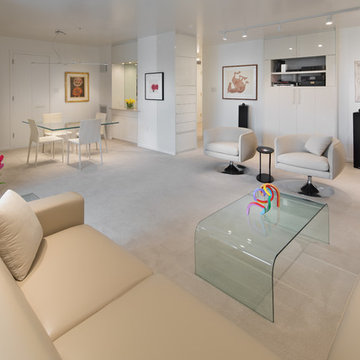
Idee per un grande soggiorno minimal aperto con pareti bianche, moquette, TV nascosta e pavimento beige

Jimmy White
Idee per un grande soggiorno minimal aperto con pareti beige, parquet scuro, nessun camino e TV nascosta
Idee per un grande soggiorno minimal aperto con pareti beige, parquet scuro, nessun camino e TV nascosta
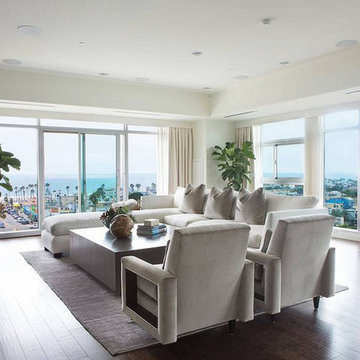
Built by SoCalContractor.com
Immagine di un grande soggiorno contemporaneo aperto con pareti bianche, parquet scuro e TV nascosta
Immagine di un grande soggiorno contemporaneo aperto con pareti bianche, parquet scuro e TV nascosta

Builder/Designer/Owner – Masud Sarshar
Photos by – Simon Berlyn, BerlynPhotography
Our main focus in this beautiful beach-front Malibu home was the view. Keeping all interior furnishing at a low profile so that your eye stays focused on the crystal blue Pacific. Adding natural furs and playful colors to the homes neutral palate kept the space warm and cozy. Plants and trees helped complete the space and allowed “life” to flow inside and out. For the exterior furnishings we chose natural teak and neutral colors, but added pops of orange to contrast against the bright blue skyline.
This multipurpose room is a game room, a pool room, a family room, a built in bar, and a in door out door space. Please place to entertain and have a cocktail at the same time.
JL Interiors is a LA-based creative/diverse firm that specializes in residential interiors. JL Interiors empowers homeowners to design their dream home that they can be proud of! The design isn’t just about making things beautiful; it’s also about making things work beautifully. Contact us for a free consultation Hello@JLinteriors.design _ 310.390.6849_ www.JLinteriors.design
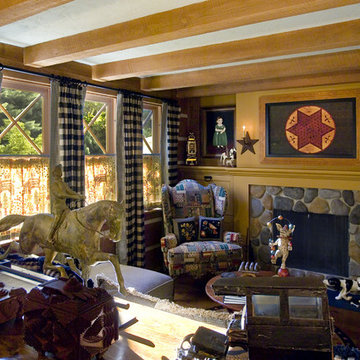
Ispirazione per un soggiorno eclettico di medie dimensioni e aperto con pareti gialle, pavimento in legno massello medio, camino classico, cornice del camino in pietra, TV nascosta e pavimento marrone
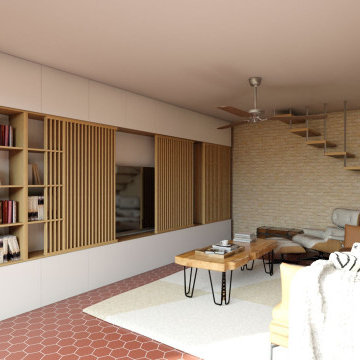
Le petit salon, est un endroit lumineux et chaleureux.
Le canapé "came" en cuir, apporte une sensation de réconfort.
Ispirazione per un grande soggiorno country chiuso con libreria, pareti beige, pavimento in terracotta e TV nascosta
Ispirazione per un grande soggiorno country chiuso con libreria, pareti beige, pavimento in terracotta e TV nascosta
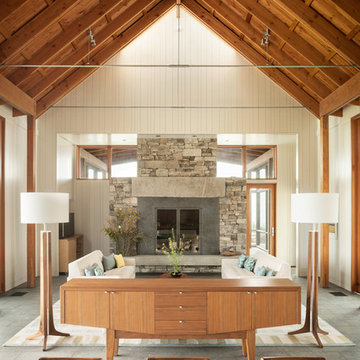
Trent Bell Photography
Esempio di un ampio soggiorno contemporaneo aperto con pareti bianche, camino classico, cornice del camino in pietra e TV nascosta
Esempio di un ampio soggiorno contemporaneo aperto con pareti bianche, camino classico, cornice del camino in pietra e TV nascosta
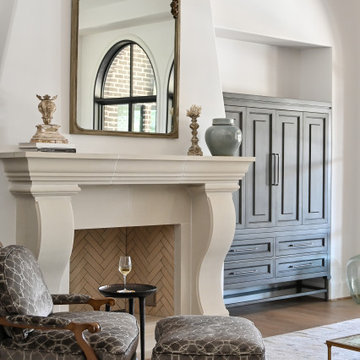
The great room is framed by custom wood beams, and has a grand view looking out onto the backyard pool and living area.
The large iron doors and windows allow for natural light to pour in, highlighting the stone fireplace, luxurious fabrics, and custom-built bookcases.
Soggiorni con TV nascosta - Foto e idee per arredare
8