Soggiorni con TV nascosta - Foto e idee per arredare
Filtra anche per:
Budget
Ordina per:Popolari oggi
61 - 80 di 2.152 foto
1 di 3

Anne Matheis
Esempio di un ampio soggiorno chic aperto con sala formale, pareti beige, parquet scuro, camino classico, cornice del camino in legno, TV nascosta e pavimento marrone
Esempio di un ampio soggiorno chic aperto con sala formale, pareti beige, parquet scuro, camino classico, cornice del camino in legno, TV nascosta e pavimento marrone
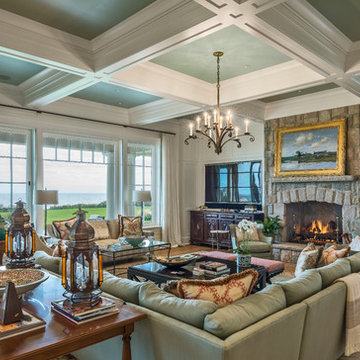
Photographer : Richard Mandelkorn
Foto di un ampio soggiorno classico aperto con pareti bianche, pavimento in legno massello medio, camino classico, cornice del camino in pietra e TV nascosta
Foto di un ampio soggiorno classico aperto con pareti bianche, pavimento in legno massello medio, camino classico, cornice del camino in pietra e TV nascosta
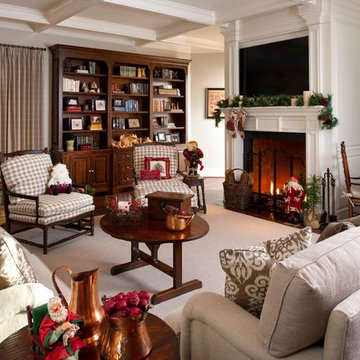
Photography by Dan Piassick
Ispirazione per un ampio soggiorno chic aperto con parquet scuro, camino classico, cornice del camino in legno e TV nascosta
Ispirazione per un ampio soggiorno chic aperto con parquet scuro, camino classico, cornice del camino in legno e TV nascosta
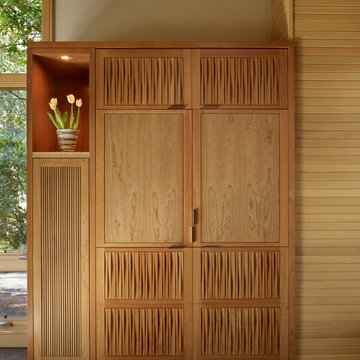
The Lake Forest Park Renovation is a top-to-bottom renovation of a 50's Northwest Contemporary house located 25 miles north of Seattle.
Photo: Benjamin Benschneider
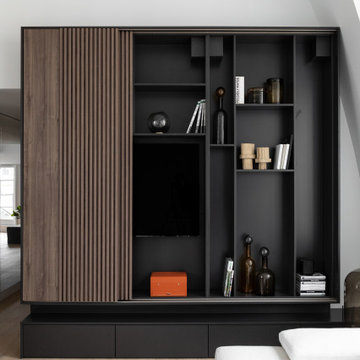
Ispirazione per un grande soggiorno moderno aperto con libreria, pareti bianche, parquet chiaro e TV nascosta
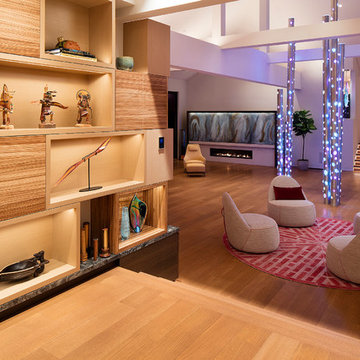
Misha Bruk
Foto di un grande soggiorno minimal aperto con libreria, pareti bianche, pavimento in legno massello medio, camino lineare Ribbon, cornice del camino in metallo, TV nascosta e pavimento marrone
Foto di un grande soggiorno minimal aperto con libreria, pareti bianche, pavimento in legno massello medio, camino lineare Ribbon, cornice del camino in metallo, TV nascosta e pavimento marrone
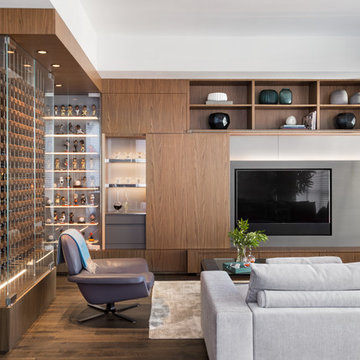
Designed TV unit, bar with sliding door, glass lit shelves for bobblehead, and custom wine cellar.
David Livingston
Idee per un soggiorno contemporaneo di medie dimensioni e stile loft con pareti grigie, parquet scuro e TV nascosta
Idee per un soggiorno contemporaneo di medie dimensioni e stile loft con pareti grigie, parquet scuro e TV nascosta
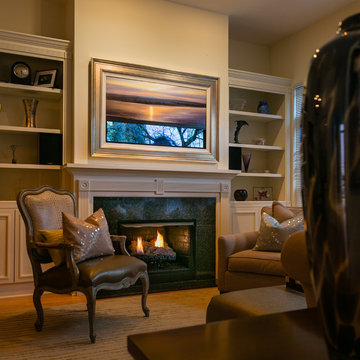
Discover the ultimate solution in television concealment with this TV Art Cover. With the press of a button this 50" TV is revealed as the canvas giclee painting rolls up into the decorative frame. You can choose from over 1,200 pieces of art or send us your own art.
Visit www.FrameMyTV.com to see how easy it is to design a frame for your TV. Every unit is custom made-to-order for your TV by our experienced craftsman here in the USA.
Frame Style: M1017
TV: 50" Panasonic TC-P50ST50
Art: Gloaming by Matthew Hasty
Image Reference: 221669

We are delighted to reveal our recent ‘House of Colour’ Barnes project.
We had such fun designing a space that’s not just aesthetically playful and vibrant, but also functional and comfortable for a young family. We loved incorporating lively hues, bold patterns and luxurious textures. What a pleasure to have creative freedom designing interiors that reflect our client’s personality.

Nice 2-story living room filled with natural light
Ispirazione per un grande soggiorno country aperto con libreria, pareti bianche, pavimento in legno massello medio, camino classico, cornice del camino in intonaco, TV nascosta, pavimento marrone e travi a vista
Ispirazione per un grande soggiorno country aperto con libreria, pareti bianche, pavimento in legno massello medio, camino classico, cornice del camino in intonaco, TV nascosta, pavimento marrone e travi a vista

Old World European, Country Cottage. Three separate cottages make up this secluded village over looking a private lake in an old German, English, and French stone villa style. Hand scraped arched trusses, wide width random walnut plank flooring, distressed dark stained raised panel cabinetry, and hand carved moldings make these traditional farmhouse cottage buildings look like they have been here for 100s of years. Newly built of old materials, and old traditional building methods, including arched planked doors, leathered stone counter tops, stone entry, wrought iron straps, and metal beam straps. The Lake House is the first, a Tudor style cottage with a slate roof, 2 bedrooms, view filled living room open to the dining area, all overlooking the lake. The Carriage Home fills in when the kids come home to visit, and holds the garage for the whole idyllic village. This cottage features 2 bedrooms with on suite baths, a large open kitchen, and an warm, comfortable and inviting great room. All overlooking the lake. The third structure is the Wheel House, running a real wonderful old water wheel, and features a private suite upstairs, and a work space downstairs. All homes are slightly different in materials and color, including a few with old terra cotta roofing. Project Location: Ojai, California. Project designed by Maraya Interior Design. From their beautiful resort town of Ojai, they serve clients in Montecito, Hope Ranch, Malibu and Calabasas, across the tri-county area of Santa Barbara, Ventura and Los Angeles, south to Hidden Hills. Patrick Price Photo
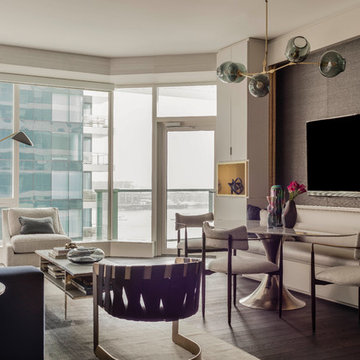
Photography by Michael J. Lee
Ispirazione per un soggiorno design di medie dimensioni e aperto con pareti grigie, moquette, TV nascosta e pavimento grigio
Ispirazione per un soggiorno design di medie dimensioni e aperto con pareti grigie, moquette, TV nascosta e pavimento grigio
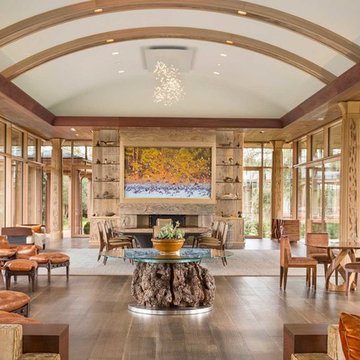
Photo: Durston Saylor
Ispirazione per un ampio soggiorno stile rurale aperto con pavimento in legno massello medio, camino classico, cornice del camino in pietra e TV nascosta
Ispirazione per un ampio soggiorno stile rurale aperto con pavimento in legno massello medio, camino classico, cornice del camino in pietra e TV nascosta
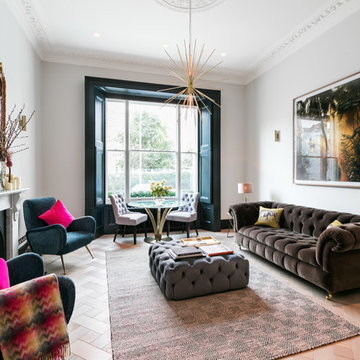
Two bedroom apartment renovation in SW7 for Mckenzie and Temple.
Interior by Joanna Beavan
Photo by Natalie Priem
Esempio di un soggiorno classico di medie dimensioni con sala formale, pareti grigie, parquet chiaro, camino classico, cornice del camino in pietra e TV nascosta
Esempio di un soggiorno classico di medie dimensioni con sala formale, pareti grigie, parquet chiaro, camino classico, cornice del camino in pietra e TV nascosta

Heather Ryan, Interior Designer H.Ryan Studio - Scottsdale, AZ www.hryanstudio.com
Immagine di un ampio soggiorno tradizionale aperto con libreria, pavimento in legno massello medio, camino ad angolo, pavimento beige, pareti beige, TV nascosta e pareti in legno
Immagine di un ampio soggiorno tradizionale aperto con libreria, pavimento in legno massello medio, camino ad angolo, pavimento beige, pareti beige, TV nascosta e pareti in legno
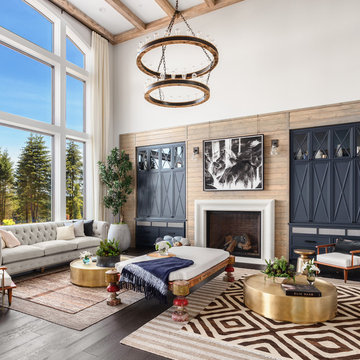
Justin Krug Photography
Ispirazione per un ampio soggiorno aperto con pareti bianche, parquet scuro, camino classico e TV nascosta
Ispirazione per un ampio soggiorno aperto con pareti bianche, parquet scuro, camino classico e TV nascosta
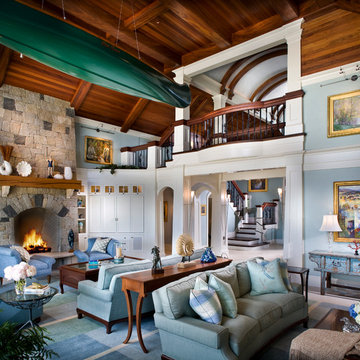
Photo Credit: Rixon Photography
Esempio di un ampio soggiorno chic stile loft con sala formale, pareti blu, camino classico, cornice del camino in pietra, parquet scuro e TV nascosta
Esempio di un ampio soggiorno chic stile loft con sala formale, pareti blu, camino classico, cornice del camino in pietra, parquet scuro e TV nascosta
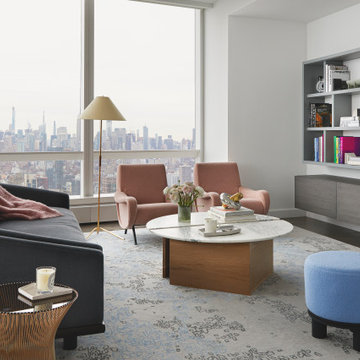
Key decor elements include: Curved sofa by Nickey Kehoe upholstered in Majestic mohair from Lenox Hill, Half Moon coffee table by Ben & Aja Blanc, Hase BL floor lamp by Kalmar Werkstätten, Tre three leg ottomans by Disc Interiors upholstered in Chamonix fabric from Holland & Sherry, Lady chairs by Cassina upholstered in Rambouillet fabric from Holland & Sherry, Custom Seychelles rug by Joseph Carini Carpets, Platner gold plated side table by Warren Platner, Chain Link sculpture from 1st Dibs, Cylinder Marble bookends from 1st Dibs, Black & White half crescent from Michele Varian, Tivoli Pond bowl by Norman Copenhagen from Amara , Mohair throw from Jayson Home , CB2 swoop marble bookends
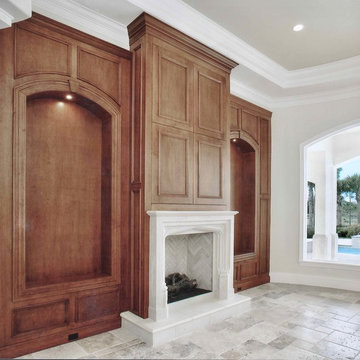
This custom-built fireplace surround and display cabinets add warmth to the marble mantle and floors. The piece compliments and accentuates the height of the tray ceiling, and balances the open, airiness of the room. The display cabinets add a unique space for the homeowner's to display their favorite artworks, or simply leave them as-is for a minimalist design.
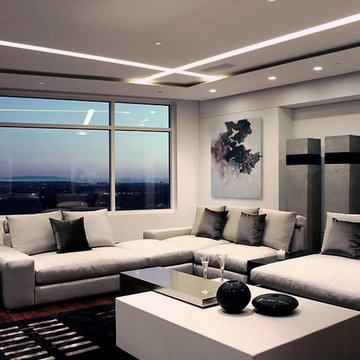
Silk velvet pillows accent a Minotti Sofa with contemporary concrete contemporary sculpture in the niche beyond. Flos skim-in cove lights pattern the ceiling plane and give ambient light below.
Soggiorni con TV nascosta - Foto e idee per arredare
4