Soggiorni con TV nascosta - Foto e idee per arredare
Filtra anche per:
Budget
Ordina per:Popolari oggi
121 - 140 di 2.152 foto
1 di 3
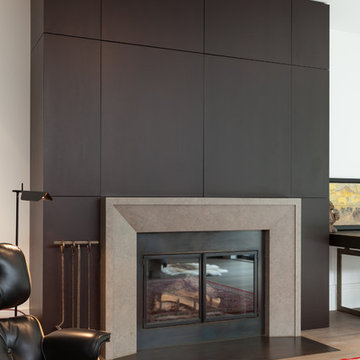
Another view of the previous image, here showing how the television is "hidden" when not in use. Photo by Rusty Reniers
Ispirazione per un soggiorno minimalista di medie dimensioni e chiuso con camino classico, cornice del camino in legno, TV nascosta, pareti bianche, parquet chiaro e pavimento marrone
Ispirazione per un soggiorno minimalista di medie dimensioni e chiuso con camino classico, cornice del camino in legno, TV nascosta, pareti bianche, parquet chiaro e pavimento marrone

Idee per un ampio soggiorno minimalista aperto con pareti beige, parquet chiaro, camino classico, cornice del camino in intonaco, TV nascosta e pavimento marrone

Cozy bright greatroom with coffered ceiling detail. Beautiful south facing light comes through Pella Reserve Windows (screens roll out of bottom of window sash). This room is bright and cheery and very inviting. We even hid a remote shade in the beam closest to the windows for privacy at night and shade if too bright.
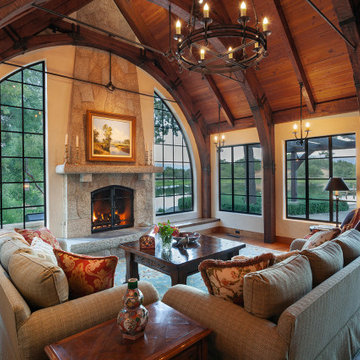
Old World European, Country Cottage. Three separate cottages make up this secluded village over looking a private lake in an old German, English, and French stone villa style. Hand scraped arched trusses, wide width random walnut plank flooring, distressed dark stained raised panel cabinetry, and hand carved moldings make these traditional farmhouse cottage buildings look like they have been here for 100s of years. Newly built of old materials, and old traditional building methods, including arched planked doors, leathered stone counter tops, stone entry, wrought iron straps, and metal beam straps. The Lake House is the first, a Tudor style cottage with a slate roof, 2 bedrooms, view filled living room open to the dining area, all overlooking the lake. The Carriage Home fills in when the kids come home to visit, and holds the garage for the whole idyllic village. This cottage features 2 bedrooms with on suite baths, a large open kitchen, and an warm, comfortable and inviting great room. All overlooking the lake. The third structure is the Wheel House, running a real wonderful old water wheel, and features a private suite upstairs, and a work space downstairs. All homes are slightly different in materials and color, including a few with old terra cotta roofing. Project Location: Ojai, California. Project designed by Maraya Interior Design. From their beautiful resort town of Ojai, they serve clients in Montecito, Hope Ranch, Malibu and Calabasas, across the tri-county area of Santa Barbara, Ventura and Los Angeles, south to Hidden Hills.
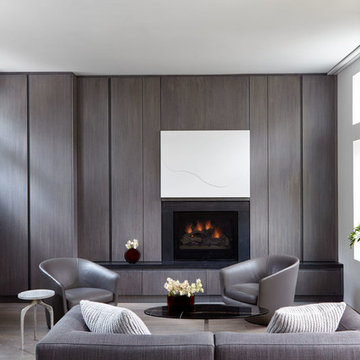
Joshua McHugh
Foto di un soggiorno minimalista di medie dimensioni e aperto con pareti bianche, camino classico, cornice del camino in pietra, TV nascosta, pavimento marrone e parquet scuro
Foto di un soggiorno minimalista di medie dimensioni e aperto con pareti bianche, camino classico, cornice del camino in pietra, TV nascosta, pavimento marrone e parquet scuro

This classic Americana-inspired home exquisitely incorporates design elements from the early 20th century and combines them with modern amenities and features. This one level living plan features 12’ main floor ceilings with a family room vault and large barn doors over the fireplace mantel.
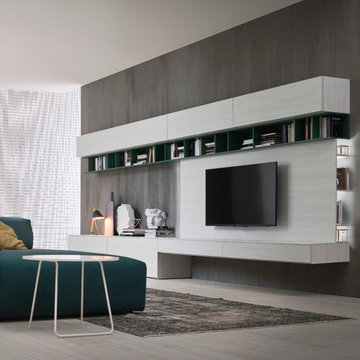
Hängende TV Box Lowboard mit Wandpaneel und Bücherregal. Schmales Butterfly Regal und geschlossenen Hängeschränke.
Ispirazione per un grande soggiorno moderno aperto con sala formale, pareti marroni, parquet scuro, nessun camino, cornice del camino in metallo, TV nascosta e pavimento marrone
Ispirazione per un grande soggiorno moderno aperto con sala formale, pareti marroni, parquet scuro, nessun camino, cornice del camino in metallo, TV nascosta e pavimento marrone
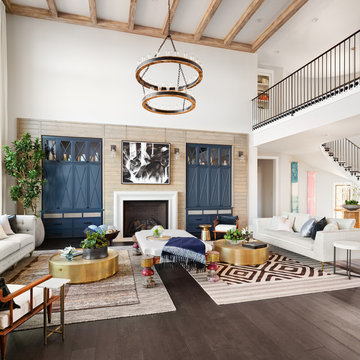
Justin Krug Photography
Ispirazione per un ampio soggiorno aperto con parquet scuro, camino classico, TV nascosta e pareti bianche
Ispirazione per un ampio soggiorno aperto con parquet scuro, camino classico, TV nascosta e pareti bianche

This living room designed by the interior designers at Aspen Design Room is the centerpiece of this elegant home. The stunning fireplace is the focal point of the room while the vaulted ceilings with the substantial timber structure give the room a grand feel.
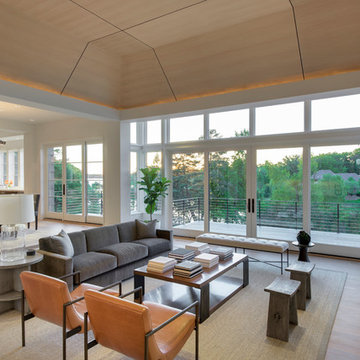
Builder: John Kraemer & Sons, Inc. - Architect: Charlie & Co. Design, Ltd. - Interior Design: Martha O’Hara Interiors - Photo: Spacecrafting Photography
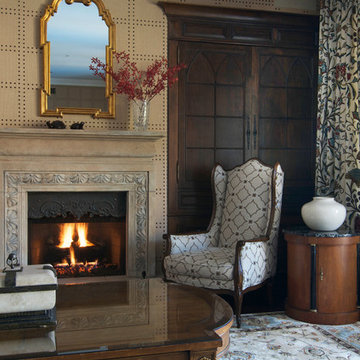
Foto di un soggiorno tradizionale di medie dimensioni e chiuso con libreria, pareti beige, parquet scuro, camino classico, cornice del camino in pietra e TV nascosta

The great room is framed by custom wood beams, and has a grand view looking out onto the backyard pool and living area.
The large iron doors and windows allow for natural light to pour in, highlighting the stone fireplace, luxurious fabrics, and custom-built bookcases.
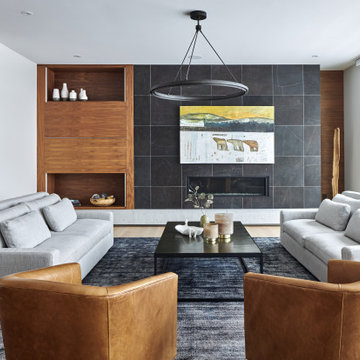
Immagine di un ampio soggiorno contemporaneo aperto con pareti bianche, parquet chiaro, camino lineare Ribbon, cornice del camino in pietra, TV nascosta e pavimento beige
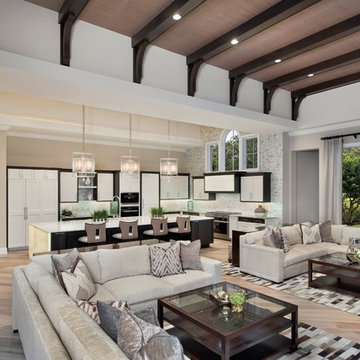
Generous seating and generous views are the Hallmark of the Living Room. With the pocket doors open, the living room extends the outdoor entertaining space. A 36” Artisan grill and full wet bar with a U-Line modular refrigerator wait just outside.
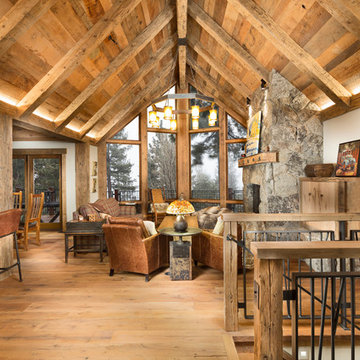
Tom Zikas
Foto di un grande soggiorno stile rurale aperto con pavimento in legno massello medio, camino classico, cornice del camino in pietra, TV nascosta e pareti beige
Foto di un grande soggiorno stile rurale aperto con pavimento in legno massello medio, camino classico, cornice del camino in pietra, TV nascosta e pareti beige
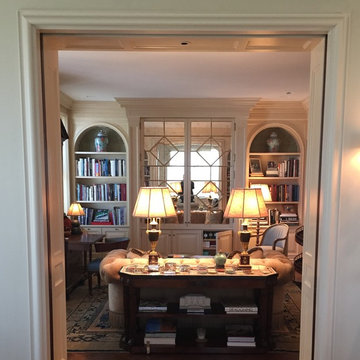
Foto di un soggiorno classico di medie dimensioni e chiuso con libreria, pareti grigie, parquet scuro e TV nascosta
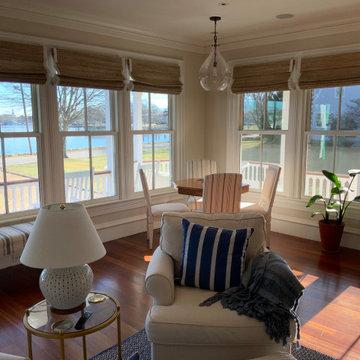
Beautiful flat fold Roman shades for the Home Office and
Woven wood shades with binding for the Family Room
Ispirazione per un soggiorno costiero di medie dimensioni e aperto con pareti beige e TV nascosta
Ispirazione per un soggiorno costiero di medie dimensioni e aperto con pareti beige e TV nascosta
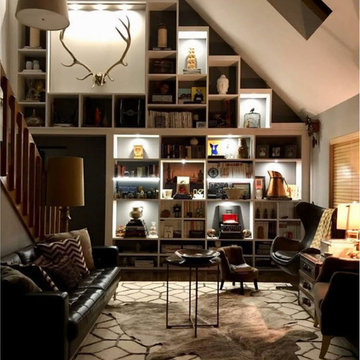
A well-designed library brings beautiful organization to books and keepsakes, balancing the needs of both storage and style for a serene space.
Our January Design of the Month does just that. Cheryl Mingone, the designer of this unique and awe-inducing creation, knew that her client wanted something special to hold and display mementos and books. Cheryl took the client’s needs and wants and tailored an organized and comfortable space that reflects and nurtures her client’s passions, while also creating a one-of-a-kind library that cannot be found anywhere else.
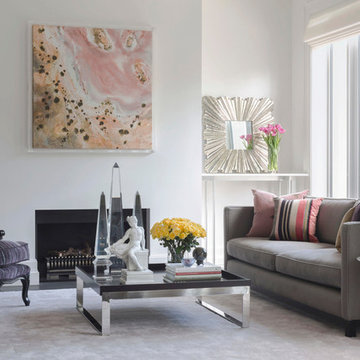
Ispirazione per un ampio soggiorno minimal aperto con pareti bianche, camino classico, moquette, cornice del camino in intonaco, TV nascosta e pavimento rosa
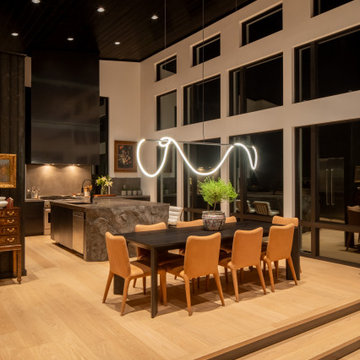
Immagine di un grande soggiorno design aperto con pareti grigie, parquet chiaro, camino classico, cornice del camino in cemento, TV nascosta, pavimento marrone, soffitto a volta e pareti in legno
Soggiorni con TV nascosta - Foto e idee per arredare
7