Soggiorni con TV autoportante e soffitto a volta - Foto e idee per arredare
Filtra anche per:
Budget
Ordina per:Popolari oggi
161 - 180 di 559 foto
1 di 3
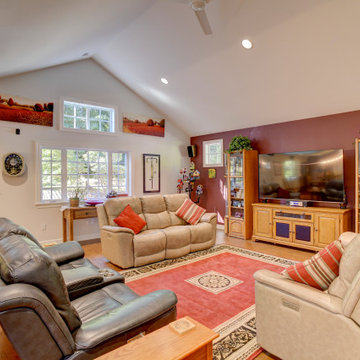
The new spacious living maintains a connection to both the dining room and kitchen which is important on Game days and a variety of family gatherings.
Windows to the south and west provide an abundance of natural light. The cork flooring help mitigate sound reverberation with the high ceilings and surround sound system. Electric recliners have conceal power via in-floor receptacles.
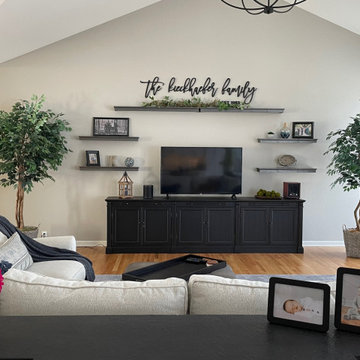
Idee per un soggiorno tradizionale di medie dimensioni e aperto con pareti grigie, pavimento in legno massello medio, camino classico, cornice del camino in pietra, TV autoportante, pavimento marrone e soffitto a volta
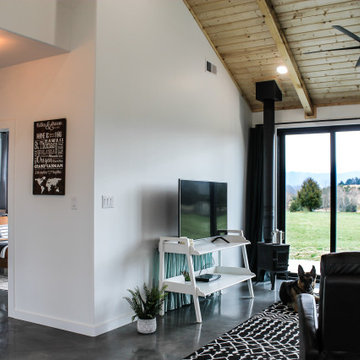
This custom home build is perfectly tailored to our client's minimalistic lifestyle.
Idee per un soggiorno industriale aperto con pareti bianche, pavimento in cemento, stufa a legna, cornice del camino in metallo, TV autoportante, pavimento grigio e soffitto a volta
Idee per un soggiorno industriale aperto con pareti bianche, pavimento in cemento, stufa a legna, cornice del camino in metallo, TV autoportante, pavimento grigio e soffitto a volta
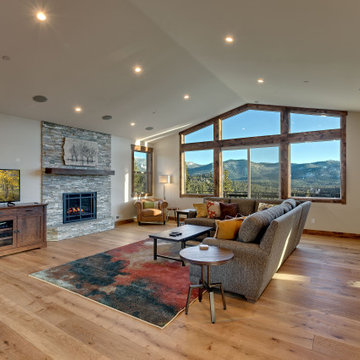
Immagine di un grande soggiorno chic aperto con parquet chiaro, camino classico, cornice del camino in pietra, pareti beige, TV autoportante e soffitto a volta
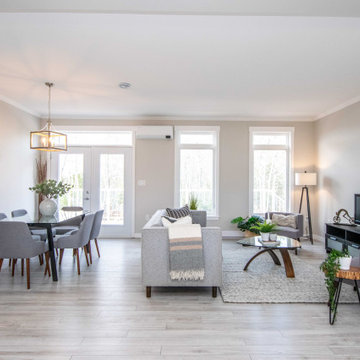
The open concept main area of the Mariner features high ceilings with transom windows and double french doors.
Foto di un soggiorno stile marinaro di medie dimensioni e aperto con pareti beige, pavimento in laminato, nessun camino, TV autoportante, pavimento grigio e soffitto a volta
Foto di un soggiorno stile marinaro di medie dimensioni e aperto con pareti beige, pavimento in laminato, nessun camino, TV autoportante, pavimento grigio e soffitto a volta
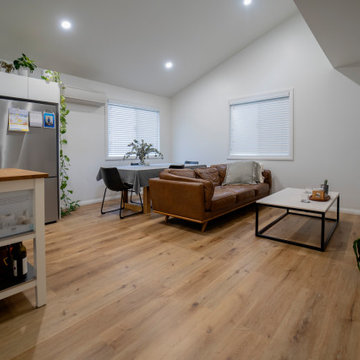
A welcoming space to enjoy your home. The raked ceiling gives this granny flat an openness with light pouring in through the many windows.
Immagine di un soggiorno contemporaneo di medie dimensioni e aperto con pareti bianche, pavimento in laminato, TV autoportante, pavimento marrone e soffitto a volta
Immagine di un soggiorno contemporaneo di medie dimensioni e aperto con pareti bianche, pavimento in laminato, TV autoportante, pavimento marrone e soffitto a volta
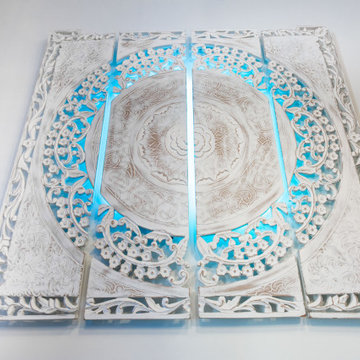
Immagine di un soggiorno industriale di medie dimensioni e chiuso con sala formale, pareti bianche, pavimento in legno massello medio, TV autoportante, pavimento marrone, soffitto a volta e pareti in mattoni
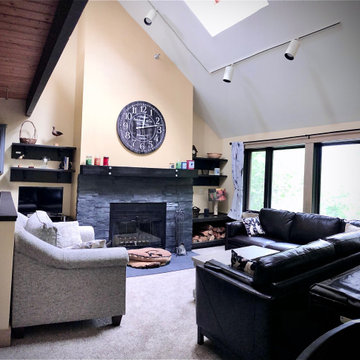
Mountain condo makeover
Idee per un soggiorno stile rurale di medie dimensioni e stile loft con pareti beige, moquette, camino classico, cornice del camino in pietra ricostruita, TV autoportante, pavimento beige, soffitto a volta e pareti in legno
Idee per un soggiorno stile rurale di medie dimensioni e stile loft con pareti beige, moquette, camino classico, cornice del camino in pietra ricostruita, TV autoportante, pavimento beige, soffitto a volta e pareti in legno
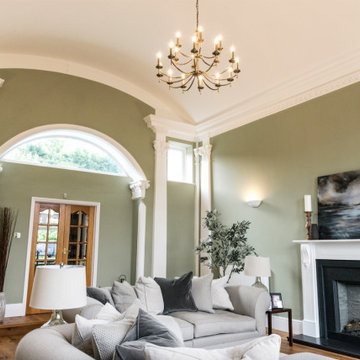
This beautiful calm formal living room was recently redecorated and styled by IH Interiors, check out our other projects here: https://www.ihinteriors.co.uk/portfolio
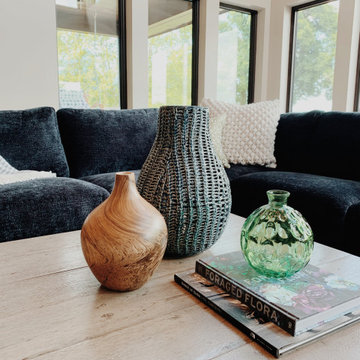
Ispirazione per un grande soggiorno minimalista aperto con pareti beige, parquet chiaro, camino classico, cornice del camino in pietra ricostruita, TV autoportante, pavimento beige e soffitto a volta
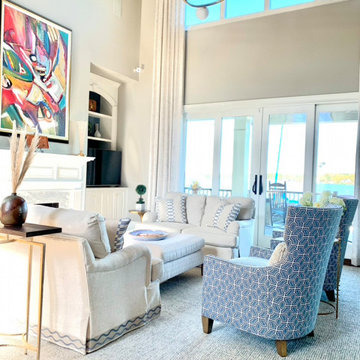
Transitional living room.
Idee per un grande soggiorno tradizionale aperto con pareti grigie, pavimento in legno massello medio, camino classico, cornice del camino in legno, TV autoportante e soffitto a volta
Idee per un grande soggiorno tradizionale aperto con pareti grigie, pavimento in legno massello medio, camino classico, cornice del camino in legno, TV autoportante e soffitto a volta
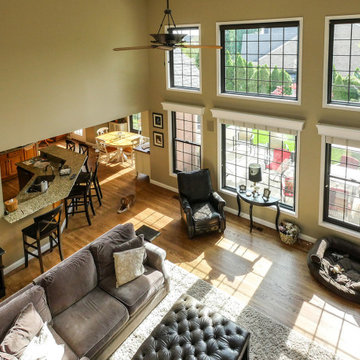
Stunning array of new black windows installed in this amazing home. These large windows, made up of a collection of double hung windows and picture windows, all have colonial grilles for a sharp and stylish look. Black
Replacement Windows are from Renewal by Andersen of Long Island.
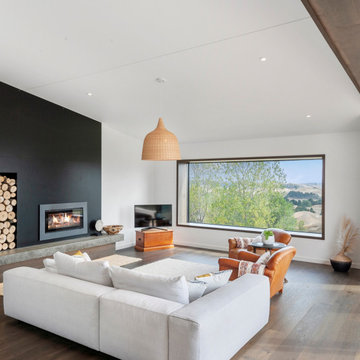
The landscape is framed at every turn within the house.
Foto di un soggiorno minimal di medie dimensioni e aperto con pareti bianche, pavimento in legno massello medio, stufa a legna, cornice del camino in metallo, TV autoportante, pavimento marrone e soffitto a volta
Foto di un soggiorno minimal di medie dimensioni e aperto con pareti bianche, pavimento in legno massello medio, stufa a legna, cornice del camino in metallo, TV autoportante, pavimento marrone e soffitto a volta
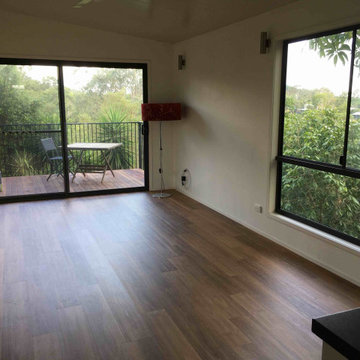
The living dining area measures approx 6.5m x 3.6m and includes separate kitchen benches to increase usable space. A dining table can act as a preparation surface for either. The hybrid plank flooring provides warmth to the space and its linear nature increases the feeling of length. Stainless steel up/down lights light the insulated panel ceiling and the floor without glare. It provides a warm ambience to the space
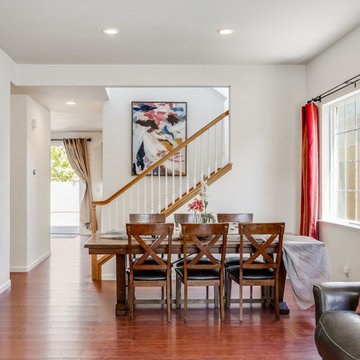
This family home was overwhelmed by oversized furniture, floor to ceiling storage units filled with clutter, piles of storage boxes, dark walls, and an overall feeling of disorganization. Of the many hurdles we tackled was pairing down the oversized furniture pieces and removing many of the large shelving units, a massive decluttering and organizational effort, lightening the dark walls, and then bringing in artwork and accessories to add character to the otherwise plain space.
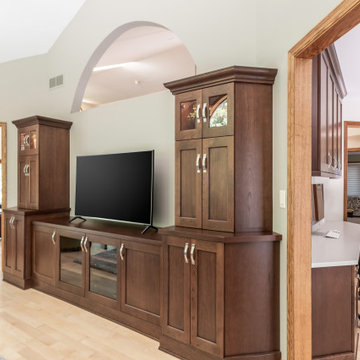
A couple hired us as the professional remodeling contractor to update the first floor of their Brookfield, WI home. The project included the kitchen, family room entertainment center, laundry room and mudroom.
The goal was to improve the functionality of the space, improving prep space and storage. Their house had a traditional style, so the homeowners chose a transitional style with wood and natural elements.
Kitchen Remodel
We wanted to give the kitchen a more streamlined, contemporary feel. We removed the soffits, took the cabinetry to the ceiling, and opened the space. Cherry cabinets line the perimeter of the kitchen with a soft gray island. We kept a desk area in the kitchen, which can be used as a sideboard when hosting parties.
This kitchen has many storage and organizational features. The interior cabinet organizers include: a tray/cutting board cabinet, a pull-out pantry, a pull-out drawer for trash/compost/dog food, dish peg drawers, a corner carousel and pot/pan drawers.
The couple wanted more countertop space in their kitchen. We added an island with a black walnut butcher block table height seating area. The low height makes the space feel open and accessible to their grandchildren who visit.
The island countertop is one of the highlights of the space. Dekton is an ultra-compact surface that is durable and indestructible. The ‘Trilium’ color comes from their industrial collection, that looks like patina iron. We also used Dekton counters in the laundry room.
Family Room Entertainment Center
We updated the small built-in media cabinets in the family room. The new cabinetry provides better storage space and frames the large television.
Laundry Room & Mudroom
The kitchen connects the laundry room, closet area and garage. We widened this entry to keep the kitchen feeling connected with a new pantry area. In this area, we created a landing zone for phones and groceries.
We created a folding area at the washer and dryer. We raised the height of the cabinets and floated the countertop over the appliances. We removed the sink and instead installed a utility sink in the garage for clean up.
At the garage entrance, we added more organization for coats, shoes and boots. The cabinets have his and hers drawers, hanging racks and lined shelves.
New hardwood floors were added in this Brookfield, WI kitchen and laundry area to match the rest of the house. We refinished the floors on the entire main level.
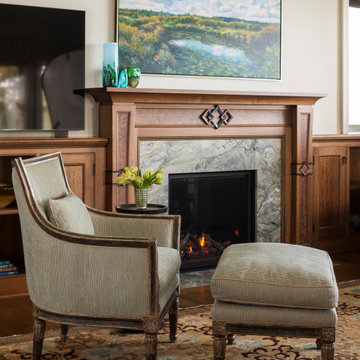
Immagine di un grande soggiorno chic aperto con camino classico, cornice del camino in pietra, TV autoportante e soffitto a volta
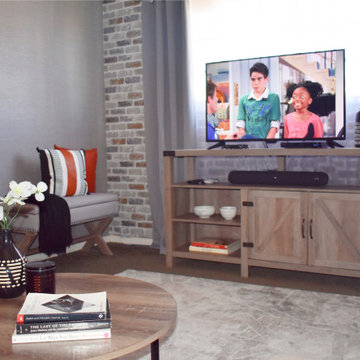
Small/medium sized family room design using a neutral color scheme.
Foto di un soggiorno country di medie dimensioni e aperto con angolo bar, pareti grigie, moquette, TV autoportante, pavimento grigio, soffitto a volta e carta da parati
Foto di un soggiorno country di medie dimensioni e aperto con angolo bar, pareti grigie, moquette, TV autoportante, pavimento grigio, soffitto a volta e carta da parati
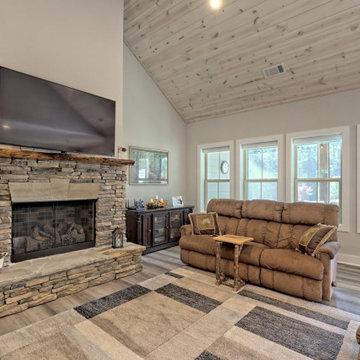
This mountain craftsman home blends clean lines with rustic touches for an on-trend design.
Ispirazione per un grande soggiorno stile americano aperto con sala formale, pareti grigie, pavimento in laminato, camino classico, cornice del camino in pietra, TV autoportante, pavimento marrone e soffitto a volta
Ispirazione per un grande soggiorno stile americano aperto con sala formale, pareti grigie, pavimento in laminato, camino classico, cornice del camino in pietra, TV autoportante, pavimento marrone e soffitto a volta
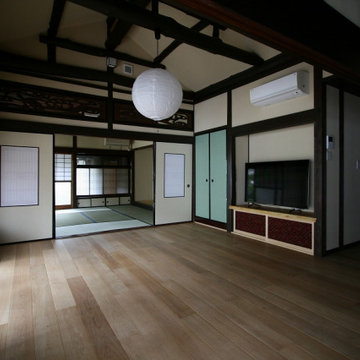
Ispirazione per un grande soggiorno etnico aperto con pareti beige, parquet chiaro, nessun camino, TV autoportante, pavimento beige e soffitto a volta
Soggiorni con TV autoportante e soffitto a volta - Foto e idee per arredare
9