Soggiorni con TV autoportante e soffitto a volta - Foto e idee per arredare
Filtra anche per:
Budget
Ordina per:Popolari oggi
101 - 120 di 559 foto
1 di 3
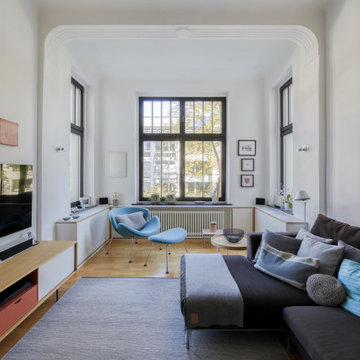
Die Altbau-Wohnung sollte an die Wünsche und Bedürfnisse der 4-köpfigen Familie angepasst werden. Die Sanierung von Bad und WC stand an, außerdem musste mehr Stauraum im Schlafzimmer geschaffen werden – unter Einbeziehung des vorhandenen Kleiderschranks. Auch der Erker im Wohnraum wurde neu gestaltet.
Der Erker wird durch einen Einbau als eigener Bereich im Wohnraum definiert. Mit dem vorhandenen Sessel ist er jetzt ein Platz zum Lesen und Relaxen geworden. Einbauschränke unterhalb der Fenster bieten zusätzlichen Stauraum und gleichzeitig viel Ablagefläche. Auf Griffe wurde verzichtet, geöffnet werden die Fächer mit push-to-open. Der Heizkörper wird eingerahmt und damit Teil des Einbaus. Auch die vorhandenen Lautsprecher haben hier ihren Platz gefunden – ganz ohne Kabelsalat dank verdeckter Kabelführung. In der Optik passt sich der Einbau mit weißen Flächen und Multiplex-Kanten den vorhandenen Bücherregale an.
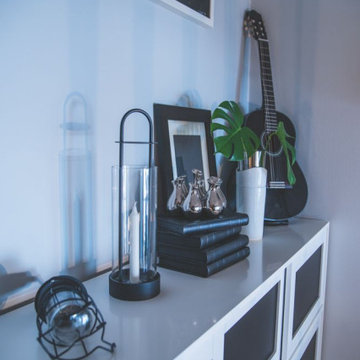
Foto di un soggiorno minimalista di medie dimensioni e aperto con sala formale, pareti grigie, pavimento in laminato, camino bifacciale, cornice del camino in metallo, TV autoportante, pavimento nero, soffitto a volta e carta da parati
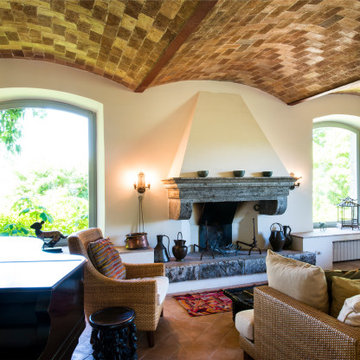
Idee per un piccolo soggiorno country chiuso con sala della musica, pareti bianche, pavimento in mattoni, camino classico, cornice del camino in pietra, TV autoportante, pavimento arancione, soffitto a volta e pannellatura
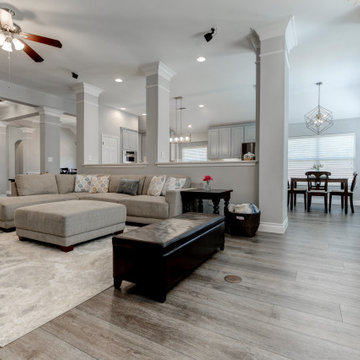
Deep tones of gently weathered grey and brown. A modern look that still respects the timelessness of natural wood. With the Modin Collection, we have raised the bar on luxury vinyl plank. The result is a new standard in resilient flooring. Modin offers true embossed in register texture, a low sheen level, a rigid SPC core, an industry-leading wear layer, and so much more.
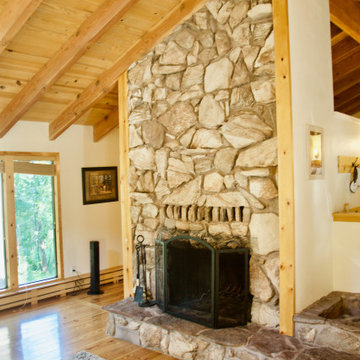
Rustic living room before, stone fireplace, cathedral ceiling, wood beams
Foto di un soggiorno stile rurale di medie dimensioni e aperto con pareti beige, parquet chiaro, camino classico, cornice del camino in pietra, TV autoportante, pavimento marrone e soffitto a volta
Foto di un soggiorno stile rurale di medie dimensioni e aperto con pareti beige, parquet chiaro, camino classico, cornice del camino in pietra, TV autoportante, pavimento marrone e soffitto a volta
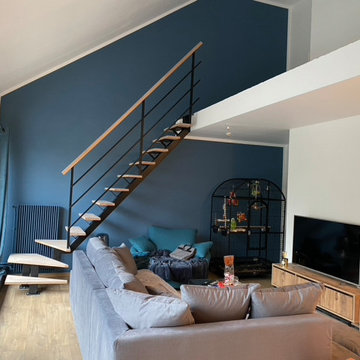
Foto di un soggiorno minimalista di medie dimensioni e aperto con pareti blu, parquet chiaro, nessun camino, TV autoportante e soffitto a volta
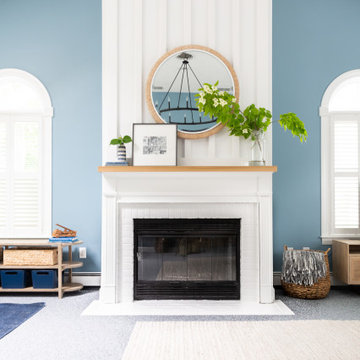
Esempio di un soggiorno minimalista di medie dimensioni e aperto con pareti blu, moquette, camino classico, cornice del camino in mattoni, TV autoportante e soffitto a volta
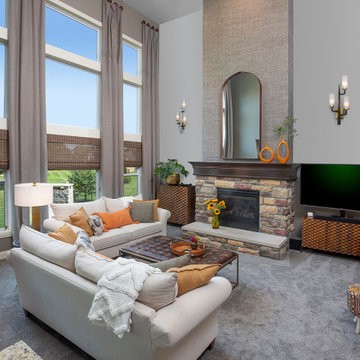
Charming and restful with custom lighting, a bar cabinet and video media
Idee per un soggiorno tradizionale di medie dimensioni e aperto con pareti grigie, moquette, camino classico, cornice del camino in pietra ricostruita, TV autoportante, pavimento grigio, soffitto a volta e carta da parati
Idee per un soggiorno tradizionale di medie dimensioni e aperto con pareti grigie, moquette, camino classico, cornice del camino in pietra ricostruita, TV autoportante, pavimento grigio, soffitto a volta e carta da parati
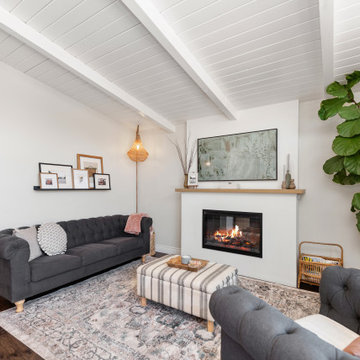
Foto di un piccolo soggiorno minimalista aperto con pareti bianche, parquet chiaro, camino classico, cornice del camino in intonaco, TV autoportante, pavimento beige e soffitto a volta
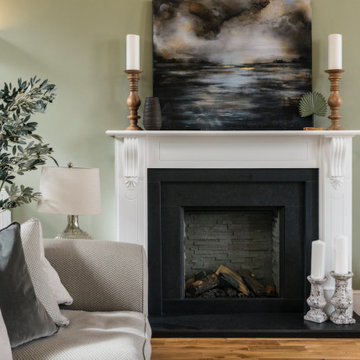
This beautiful calm formal living room was recently redecorated and styled by IH Interiors, check out our other projects here: https://www.ihinteriors.co.uk/portfolio
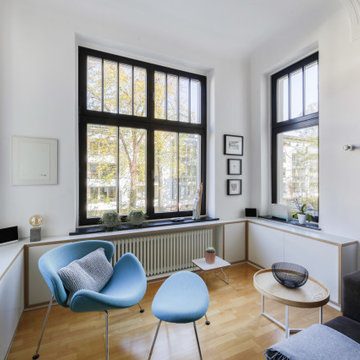
Die Altbau-Wohnung sollte an die Wünsche und Bedürfnisse der 4-köpfigen Familie angepasst werden. Die Sanierung von Bad und WC stand an, außerdem musste mehr Stauraum im Schlafzimmer geschaffen werden – unter Einbeziehung des vorhandenen Kleiderschranks. Auch der Erker im Wohnraum wurde neu gestaltet.
Der Erker wird durch einen Einbau als eigener Bereich im Wohnraum definiert. Mit dem vorhandenen Sessel ist er jetzt ein Platz zum Lesen und Relaxen geworden. Einbauschränke unterhalb der Fenster bieten zusätzlichen Stauraum und gleichzeitig viel Ablagefläche. Auf Griffe wurde verzichtet, geöffnet werden die Fächer mit push-to-open. Der Heizkörper wird eingerahmt und damit Teil des Einbaus. Auch die vorhandenen Lautsprecher haben hier ihren Platz gefunden – ganz ohne Kabelsalat dank verdeckter Kabelführung. In der Optik passt sich der Einbau mit weißen Flächen und Multiplex-Kanten den vorhandenen Bücherregale an.
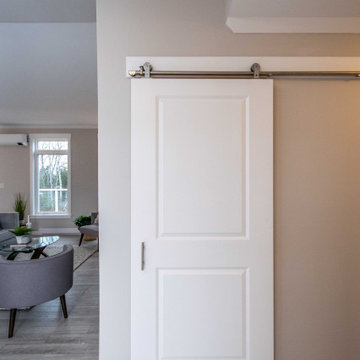
The barn door leads to the stairwell or storage room depending on if this home is built with or without a basement.
Foto di un soggiorno stile marinaro di medie dimensioni e aperto con pareti beige, pavimento in laminato, nessun camino, TV autoportante, pavimento beige e soffitto a volta
Foto di un soggiorno stile marinaro di medie dimensioni e aperto con pareti beige, pavimento in laminato, nessun camino, TV autoportante, pavimento beige e soffitto a volta
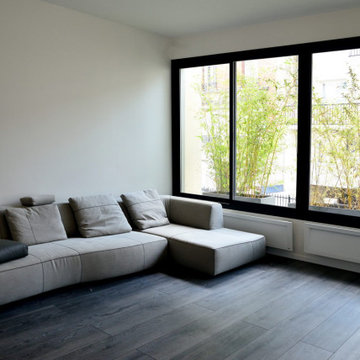
Foto di un soggiorno contemporaneo aperto con pareti bianche, pavimento in laminato, nessun camino, TV autoportante, pavimento grigio e soffitto a volta
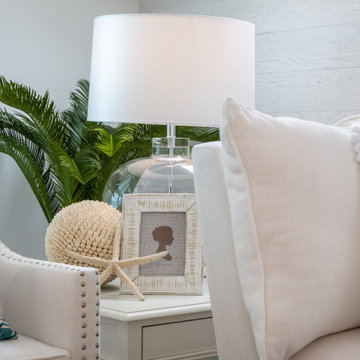
Isle of Wight interior designers, Hampton style, coastal property full refurbishment project.
www.wooldridgeinteriors.co.uk
Foto di un soggiorno stile marino di medie dimensioni e aperto con pareti bianche, pavimento in laminato, nessun camino, TV autoportante, pavimento grigio e soffitto a volta
Foto di un soggiorno stile marino di medie dimensioni e aperto con pareti bianche, pavimento in laminato, nessun camino, TV autoportante, pavimento grigio e soffitto a volta
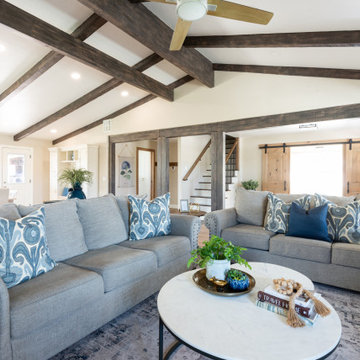
Foto di un soggiorno country di medie dimensioni e aperto con stufa a legna, cornice del camino in mattoni, TV autoportante, pavimento beige e soffitto a volta
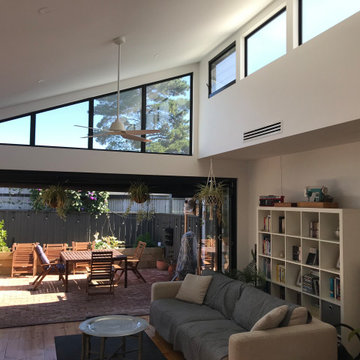
A large feel created with raked ceilings and light on a narrow building site. Fully functional living spaces created by efficient design.
Immagine di un piccolo soggiorno contemporaneo aperto con pareti bianche, pavimento in legno verniciato, nessun camino, TV autoportante e soffitto a volta
Immagine di un piccolo soggiorno contemporaneo aperto con pareti bianche, pavimento in legno verniciato, nessun camino, TV autoportante e soffitto a volta
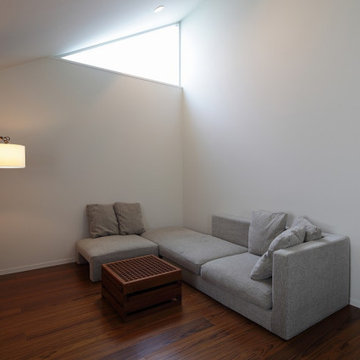
北面のリビング。屋根の傾斜をそのまま表現した天井の高いリビングです。東からの光を採りいれる三角のハイサイドライト。リビングとダイニングをあえて分けることで、異なるスペースを楽しめます。
Idee per un piccolo soggiorno moderno chiuso con libreria, pareti bianche, pavimento in compensato, nessun camino, cornice del camino in mattoni, TV autoportante, pavimento marrone e soffitto a volta
Idee per un piccolo soggiorno moderno chiuso con libreria, pareti bianche, pavimento in compensato, nessun camino, cornice del camino in mattoni, TV autoportante, pavimento marrone e soffitto a volta
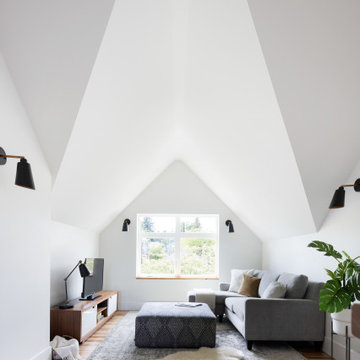
Ispirazione per un piccolo soggiorno contemporaneo stile loft con pareti bianche, pavimento in legno massello medio, TV autoportante, pavimento marrone e soffitto a volta
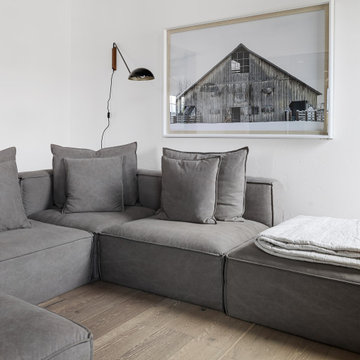
Lauren Smyth designs over 80 spec homes a year for Alturas Homes! Last year, the time came to design a home for herself. Having trusted Kentwood for many years in Alturas Homes builder communities, Lauren knew that Brushed Oak Whisker from the Plateau Collection was the floor for her!
She calls the look of her home ‘Ski Mod Minimalist’. Clean lines and a modern aesthetic characterizes Lauren's design style, while channeling the wild of the mountains and the rivers surrounding her hometown of Boise.
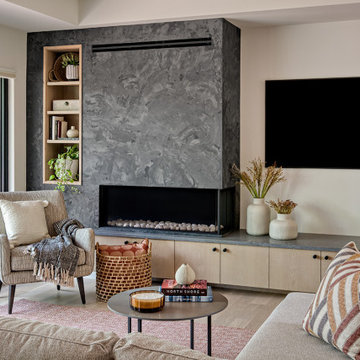
Contemporary great room with black plaster fireplace face.
Esempio di un soggiorno minimal di medie dimensioni e aperto con angolo bar, pareti beige, pavimento in legno massello medio, camino lineare Ribbon, cornice del camino in intonaco, TV autoportante, pavimento marrone e soffitto a volta
Esempio di un soggiorno minimal di medie dimensioni e aperto con angolo bar, pareti beige, pavimento in legno massello medio, camino lineare Ribbon, cornice del camino in intonaco, TV autoportante, pavimento marrone e soffitto a volta
Soggiorni con TV autoportante e soffitto a volta - Foto e idee per arredare
6