Soggiorni con TV autoportante e soffitto a volta - Foto e idee per arredare
Filtra anche per:
Budget
Ordina per:Popolari oggi
81 - 100 di 559 foto
1 di 3
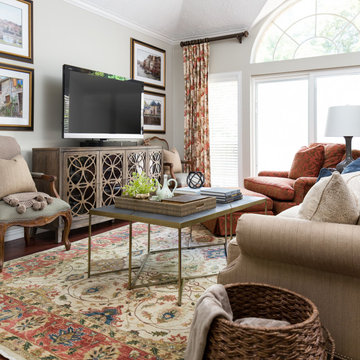
The homeowners wanted an updated style for their home that incorporated their existing traditional pieces. We added transitional furnishings with clean lines and a neutral palette to create a fresh and sophisticated traditional design plan.
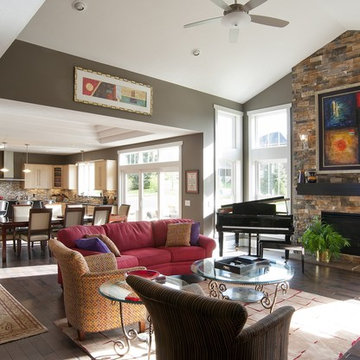
Ispirazione per un soggiorno minimal aperto con parquet scuro, camino classico, cornice del camino in pietra ricostruita, TV autoportante, soffitto a volta e pareti grigie
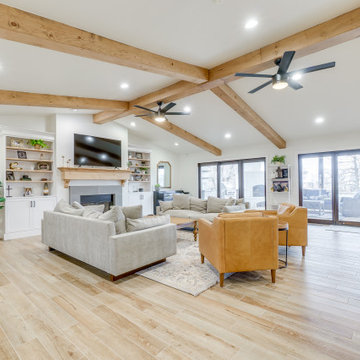
Our clients had just purchased this house and had big dreams to make it their own. We started by taking out almost three thousand square feet of tile and replacing it with an updated wood look tile. That, along with new paint and trim made the biggest difference in brightening up the space and bringing it into the current style.
This home’s largest project was the master bathroom. We took what used to be the master bathroom and closet and combined them into one large master ensuite. Our clients’ style was clean, natural and luxurious. We created a large shower with a custom niche, frameless glass, and a full shower system. The quartz bench seat and the marble picket tiles elevated the design and combined nicely with the champagne bronze fixtures. The freestanding tub was centered under a beautiful clear window to let the light in and brighten the room. A completely custom vanity was made to fit our clients’ needs with two sinks, a makeup vanity, upper cabinets for storage, and a pull-out accessory drawer. The end result was a completely custom and beautifully functional space that became a restful retreat for our happy clients.
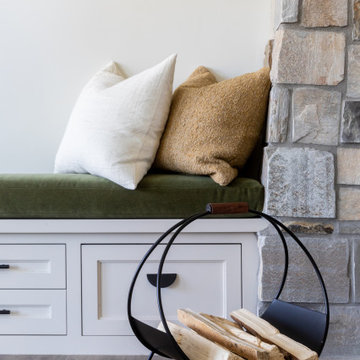
Living Room - Hidden storage available.
Esempio di un grande soggiorno country aperto con sala formale, pareti bianche, parquet scuro, camino classico, cornice del camino in pietra ricostruita, TV autoportante, pavimento marrone e soffitto a volta
Esempio di un grande soggiorno country aperto con sala formale, pareti bianche, parquet scuro, camino classico, cornice del camino in pietra ricostruita, TV autoportante, pavimento marrone e soffitto a volta
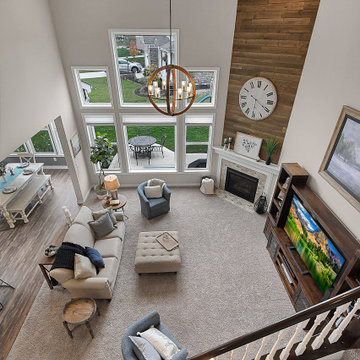
Ispirazione per un grande soggiorno country aperto con pareti grigie, moquette, camino ad angolo, cornice del camino piastrellata, TV autoportante, pavimento beige, soffitto a volta e pareti in perlinato
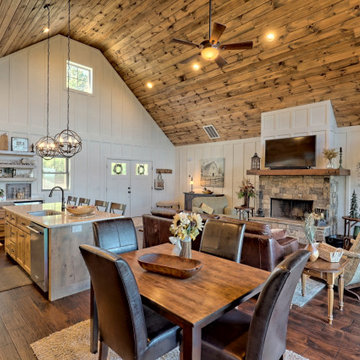
What a view! This custom-built, Craftsman style home overlooks the surrounding mountains and features board and batten and Farmhouse elements throughout.
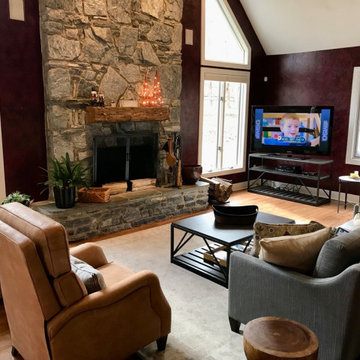
W chose a heavily textured fabric for our gray sofa to pay homage to the highly textured stone on the fireplace. The leather recliners also tie in with the rustic wood mantle and allow some softness to be thrown into the room.
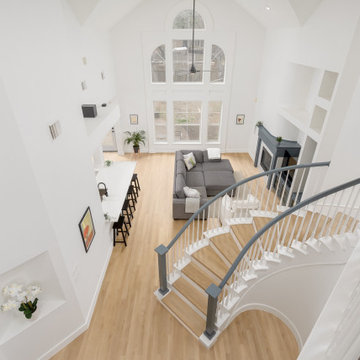
A classic select grade natural oak. Timeless and versatile. With the Modin Collection, we have raised the bar on luxury vinyl plank. The result is a new standard in resilient flooring. Modin offers true embossed in register texture, a low sheen level, a rigid SPC core, an industry-leading wear layer, and so much more.
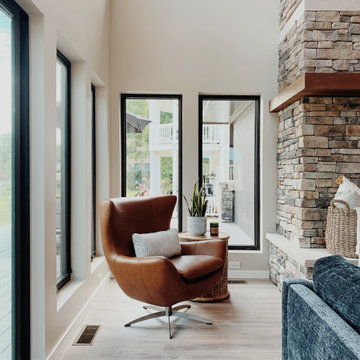
Ispirazione per un grande soggiorno moderno aperto con pareti beige, parquet chiaro, camino classico, cornice del camino in pietra ricostruita, TV autoportante, pavimento beige e soffitto a volta
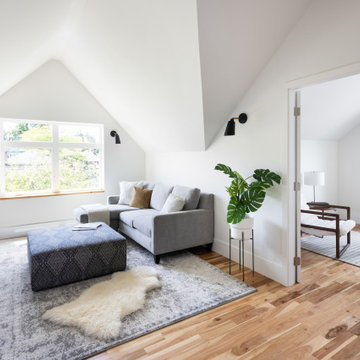
Foto di un piccolo soggiorno design stile loft con pareti bianche, pavimento in legno massello medio, TV autoportante, pavimento marrone e soffitto a volta
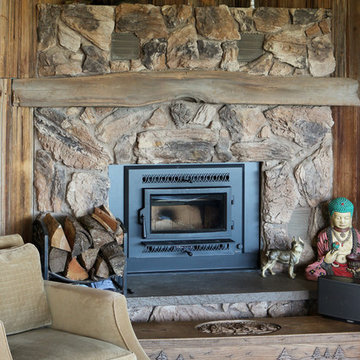
The wood burning fireplace was replaced by a fuel efficient wood burning insert and the chimney was repaired at the time of install. The barn siding paneling is original to the home.
WestSound Home & Garden
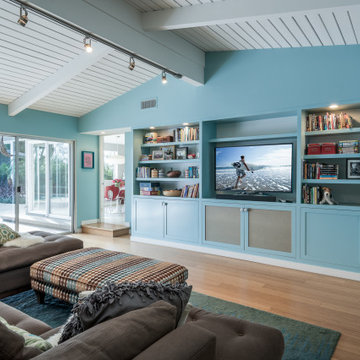
Foto di un soggiorno chic aperto con pareti blu, pavimento in legno massello medio, nessun camino, TV autoportante, pavimento marrone, soffitto in perlinato e soffitto a volta
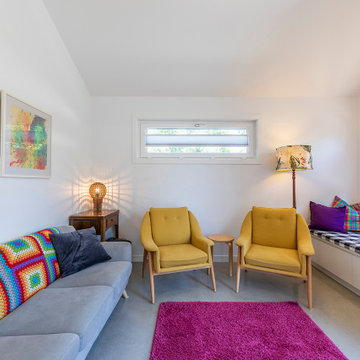
Idee per un piccolo soggiorno contemporaneo chiuso con pareti bianche, pavimento in cemento, TV autoportante, pavimento grigio e soffitto a volta
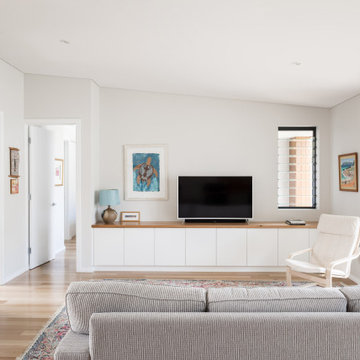
Design work started with a modest design focused on improving the kitchen, living, dining and outdoor living areas. However, a feasibility study determined that a better option was to fully remodel the existing dwelling, resulting in reclaiming some of the front veranda to increase the size of the living and dining areas. The remaining section created an alcove to the main bedroom, increasing privacy and creating a dedicated outdoor area.
A large awning, cantilevered so as not to impose on the existing septic, created a separate outdoor living area. A teak facade, that will weather to grey in the salty sea air over time, was added to extend high above the box gutter, conceal the solar panels and cap the ends of the separation walls. The roof was repitched and the internal ceilings raked upwards from the teak facade, thereby increasing the internal volume and allowing for the addition of high-light windows in rooms on the ridge side of the dwelling to capture the vista, increase natural light, ventilation and sense of space.
A skillion roof outside the back kitchen area was strategically positioned out of sight from the inside of the home and created a second outdoor area in the rear courtyard, serving as the main entry point. A gate house was incorporated in the rear fence to enhance the entry. The rear courtyard reclaimed an existing parking bay to create space for the cellar/music room.
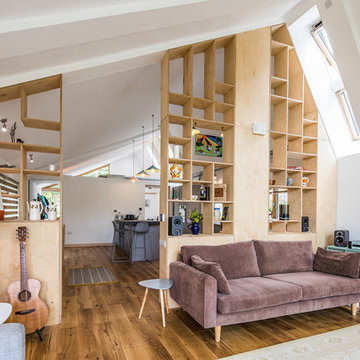
Open plan living with plywood floor-to-ceiling feature storage wall. Rooflights provide great light into the space
Ispirazione per un piccolo soggiorno contemporaneo aperto con pareti bianche, pavimento in legno massello medio, TV autoportante, pavimento marrone, libreria, soffitto a volta e pareti in legno
Ispirazione per un piccolo soggiorno contemporaneo aperto con pareti bianche, pavimento in legno massello medio, TV autoportante, pavimento marrone, libreria, soffitto a volta e pareti in legno
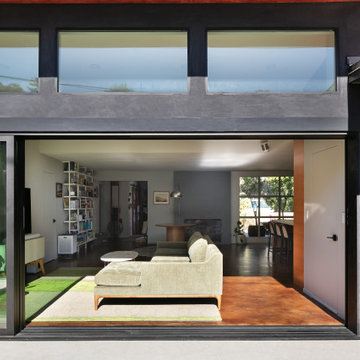
A Modern home that wished for more warmth...
An addition and reconstruction of approx. 750sq. area.
That included new kitchen, office, family room and back patio cover area.
The floors are polished concrete in a dark brown finish to inject additional warmth vs. the standard concrete gray most of us familiar with.
A huge 16' multi sliding door by La Cantina was installed, this door is aluminum clad (wood finish on the interior of the door).
The vaulted ceiling allowed us to incorporate an additional 3 picture windows above the sliding door for more afternoon light to penetrate the space.
Notice the hidden door to the office on the left, the SASS hardware (hidden interior hinges) and the lack of molding around the door makes it almost invisible.
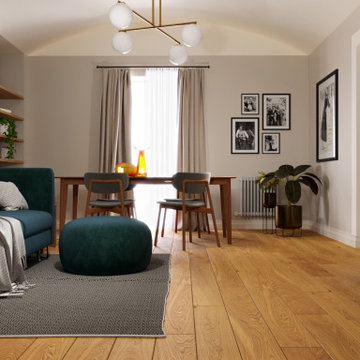
Si possono usare più tipi di legno in casa basta che siano di colori differenti ma non in contrasto come vediamo qui con il mobile porta tv in legno scuro e il parquet in rovere caramello
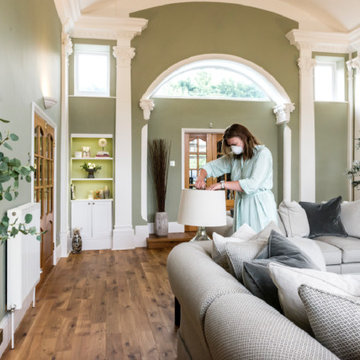
This beautiful calm formal living room was recently redecorated and styled by IH Interiors, check out our other projects here: https://www.ihinteriors.co.uk/portfolio
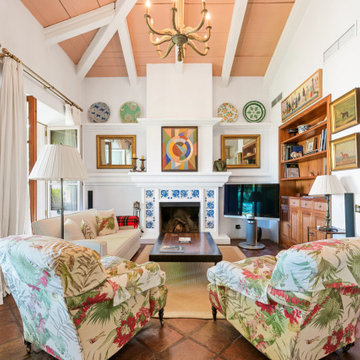
Esempio di un soggiorno mediterraneo aperto con pareti bianche, TV autoportante, pavimento marrone, travi a vista e soffitto a volta
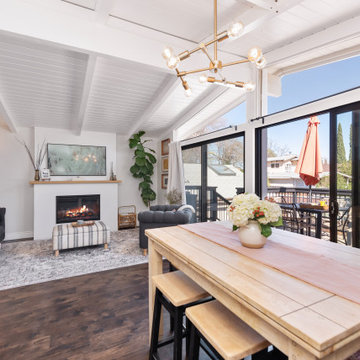
Esempio di un piccolo soggiorno moderno aperto con pareti bianche, parquet chiaro, camino classico, cornice del camino in intonaco, TV autoportante, pavimento beige e soffitto a volta
Soggiorni con TV autoportante e soffitto a volta - Foto e idee per arredare
5