Soggiorni con TV a parete e soffitto in perlinato - Foto e idee per arredare
Filtra anche per:
Budget
Ordina per:Popolari oggi
1 - 20 di 640 foto
1 di 3

Kitchenette/Office/ Living space with loft above accessed via a ladder. The bookshelf has an integrated stained wood desk/dining table that can fold up and serves as sculptural artwork when the desk is not in use.
Photography: Gieves Anderson Noble Johnson Architects was honored to partner with Huseby Homes to design a Tiny House which was displayed at Nashville botanical garden, Cheekwood, for two weeks in the spring of 2021. It was then auctioned off to benefit the Swan Ball. Although the Tiny House is only 383 square feet, the vaulted space creates an incredibly inviting volume. Its natural light, high end appliances and luxury lighting create a welcoming space.

Esempio di un grande soggiorno classico aperto con pareti grigie, parquet chiaro, pavimento marrone, camino classico, cornice del camino in legno, TV a parete e soffitto in perlinato

Idee per un soggiorno country con pareti beige, camino classico, cornice del camino in pietra, TV a parete, travi a vista e soffitto in perlinato

L'intérieur a subi une transformation radicale à travers des matériaux durables et un style scandinave épuré et chaleureux.
La circulation et les volumes ont été optimisés, et grâce à un jeu de couleurs le lieu prend vie.

Idee per un soggiorno stile marinaro aperto con pareti grigie, parquet chiaro, camino lineare Ribbon, TV a parete, pavimento beige e soffitto in perlinato

Immagine di un soggiorno minimal aperto con pareti grigie, camino classico, cornice del camino in pietra, TV a parete, pavimento grigio e soffitto in perlinato
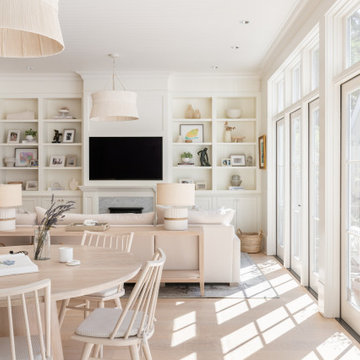
Esempio di un soggiorno classico aperto con pareti bianche, parquet chiaro, TV a parete, pavimento beige e soffitto in perlinato

Idee per un piccolo soggiorno minimalista stile loft con pareti bianche, parquet chiaro, TV a parete, pavimento beige e soffitto in perlinato

Esempio di un grande soggiorno stile marinaro aperto con pareti bianche, pavimento in legno massello medio, camino classico, cornice del camino in pietra ricostruita, TV a parete, pavimento beige, soffitto in perlinato e pannellatura
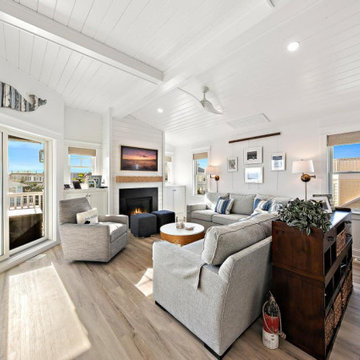
Esempio di un soggiorno costiero aperto con pareti bianche, parquet chiaro, camino classico, cornice del camino in perlinato, TV a parete, pavimento beige e soffitto in perlinato

Immagine di un soggiorno costiero di medie dimensioni e aperto con pareti blu, pavimento in vinile, TV a parete, pavimento marrone, soffitto in perlinato e carta da parati

Foto di un soggiorno stile marino di medie dimensioni e aperto con pareti bianche, pavimento in legno massello medio, TV a parete, pavimento marrone, soffitto in perlinato e pareti in perlinato
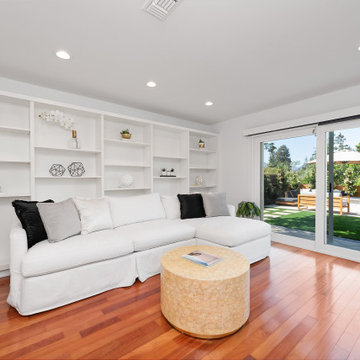
Unique opportunity to live your best life in this architectural home. Ideally nestled at the end of a serene cul-de-sac and perfectly situated at the top of a knoll with sweeping mountain, treetop, and sunset views- some of the best in all of Westlake Village! Enter through the sleek mahogany glass door and feel the awe of the grand two story great room with wood-clad vaulted ceilings, dual-sided gas fireplace, custom windows w/motorized blinds, and gleaming hardwood floors. Enjoy luxurious amenities inside this organic flowing floorplan boasting a cozy den, dream kitchen, comfortable dining area, and a masterpiece entertainers yard. Lounge around in the high-end professionally designed outdoor spaces featuring: quality craftsmanship wood fencing, drought tolerant lush landscape and artificial grass, sleek modern hardscape with strategic landscape lighting, built in BBQ island w/ plenty of bar seating and Lynx Pro-Sear Rotisserie Grill, refrigerator, and custom storage, custom designed stone gas firepit, attached post & beam pergola ready for stargazing, cafe lights, and various calming water features—All working together to create a harmoniously serene outdoor living space while simultaneously enjoying 180' views! Lush grassy side yard w/ privacy hedges, playground space and room for a farm to table garden! Open concept luxe kitchen w/SS appliances incl Thermador gas cooktop/hood, Bosch dual ovens, Bosch dishwasher, built in smart microwave, garden casement window, customized maple cabinetry, updated Taj Mahal quartzite island with breakfast bar, and the quintessential built-in coffee/bar station with appliance storage! One bedroom and full bath downstairs with stone flooring and counter. Three upstairs bedrooms, an office/gym, and massive bonus room (with potential for separate living quarters). The two generously sized bedrooms with ample storage and views have access to a fully upgraded sumptuous designer bathroom! The gym/office boasts glass French doors, wood-clad vaulted ceiling + treetop views. The permitted bonus room is a rare unique find and has potential for possible separate living quarters. Bonus Room has a separate entrance with a private staircase, awe-inspiring picture windows, wood-clad ceilings, surround-sound speakers, ceiling fans, wet bar w/fridge, granite counters, under-counter lights, and a built in window seat w/storage. Oversized master suite boasts gorgeous natural light, endless views, lounge area, his/hers walk-in closets, and a rustic spa-like master bath featuring a walk-in shower w/dual heads, frameless glass door + slate flooring. Maple dual sink vanity w/black granite, modern brushed nickel fixtures, sleek lighting, W/C! Ultra efficient laundry room with laundry shoot connecting from upstairs, SS sink, waterfall quartz counters, and built in desk for hobby or work + a picturesque casement window looking out to a private grassy area. Stay organized with the tastefully handcrafted mudroom bench, hooks, shelving and ample storage just off the direct 2 car garage! Nearby the Village Homes clubhouse, tennis & pickle ball courts, ample poolside lounge chairs, tables, and umbrellas, full-sized pool for free swimming and laps, an oversized children's pool perfect for entertaining the kids and guests, complete with lifeguards on duty and a wonderful place to meet your Village Homes neighbors. Nearby parks, schools, shops, hiking, lake, beaches, and more. Live an intentionally inspired life at 2228 Knollcrest — a sprawling architectural gem!

großzügiger, moderner Wohnbereich mit großer Couch, Sitzecken am Kamin und Blick in den Garten
Esempio di un soggiorno scandinavo aperto con stufa a legna, cornice del camino in mattoni, TV a parete, soffitto in perlinato, pareti bianche, parquet chiaro, pavimento beige e pareti in mattoni
Esempio di un soggiorno scandinavo aperto con stufa a legna, cornice del camino in mattoni, TV a parete, soffitto in perlinato, pareti bianche, parquet chiaro, pavimento beige e pareti in mattoni
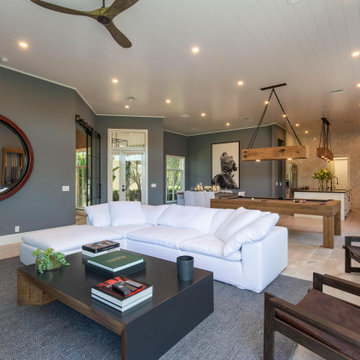
Foto di un soggiorno minimal di medie dimensioni e aperto con pareti grigie, parquet chiaro, TV a parete, pavimento bianco e soffitto in perlinato
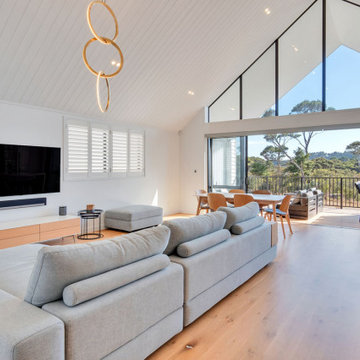
Immagine di un soggiorno design aperto con pareti bianche, pavimento in legno massello medio, nessun camino, TV a parete, pavimento marrone, soffitto in perlinato e soffitto a volta
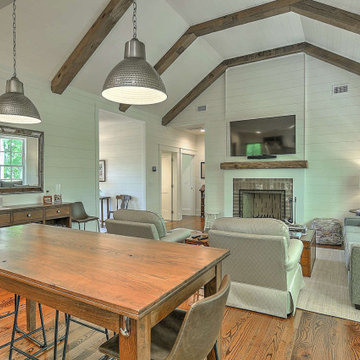
An efficiently designed fishing retreat with waterfront access on the Holston River in East Tennessee
Foto di un piccolo soggiorno stile rurale aperto con pareti bianche, pavimento in legno massello medio, camino classico, cornice del camino in mattoni, TV a parete, soffitto in perlinato e pareti in perlinato
Foto di un piccolo soggiorno stile rurale aperto con pareti bianche, pavimento in legno massello medio, camino classico, cornice del camino in mattoni, TV a parete, soffitto in perlinato e pareti in perlinato

Esempio di un soggiorno stile marinaro con pareti bianche, parquet scuro, camino classico, cornice del camino in mattoni, TV a parete, pavimento marrone, travi a vista, soffitto in perlinato e soffitto a volta
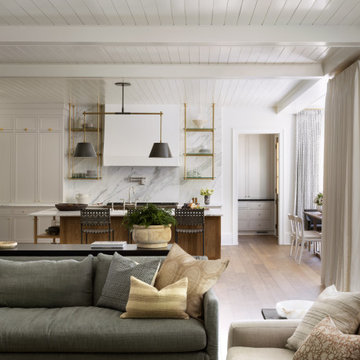
This modern living room combines both formal and casual elements to create a fresh and timeless feeling. The home features and open concept layout which connects the kitchen and adjacent breakfast nook to the living room.
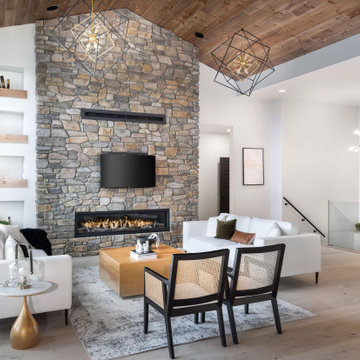
Immagine di un ampio soggiorno stile rurale aperto con camino lineare Ribbon, cornice del camino in pietra, TV a parete e soffitto in perlinato
Soggiorni con TV a parete e soffitto in perlinato - Foto e idee per arredare
1