Soggiorni con TV a parete e soffitto a cassettoni - Foto e idee per arredare
Filtra anche per:
Budget
Ordina per:Popolari oggi
141 - 160 di 1.811 foto
1 di 3
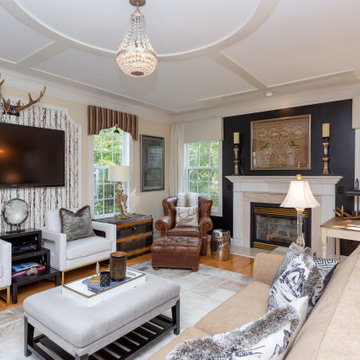
The fireplace and TV walls balance each other wall.
Tired of GREY? Try this trendy townhouse full of warm wood tones, black, white and GOLD! The entryway sets the tone. Check out the ceiling! Eclectic accessories abound with textiles and artwork from all over the world. These world travelers love returning to this nature inspired woodland home with a forest and creek out back. We added the bejeweled deer antlers, rock collections, chandeliers and a cool cowhide rug to their mix of antique and modern furniture. Stone and log inspired wallpaper finish the Log Cabin Chic look. What do you call this look? I call it HOME!
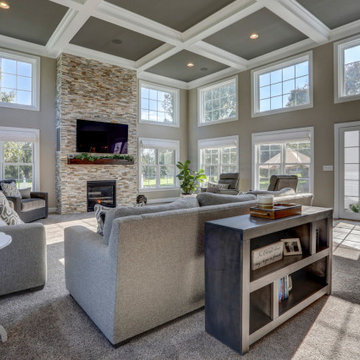
Photo Credits: Vivid Home Real Estate Photography
Idee per un ampio soggiorno aperto con pareti grigie, moquette, camino classico, cornice del camino in pietra, TV a parete, pavimento grigio e soffitto a cassettoni
Idee per un ampio soggiorno aperto con pareti grigie, moquette, camino classico, cornice del camino in pietra, TV a parete, pavimento grigio e soffitto a cassettoni
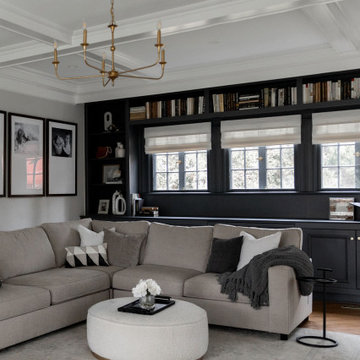
Foto di un grande soggiorno classico chiuso con pareti beige, pavimento in legno massello medio, camino classico, cornice del camino in legno, TV a parete, pavimento marrone e soffitto a cassettoni

Foto di un ampio soggiorno etnico aperto con sala formale, pareti bianche, pavimento in legno massello medio, camino bifacciale, cornice del camino in pietra, TV a parete, pavimento marrone, soffitto a cassettoni e pareti in legno
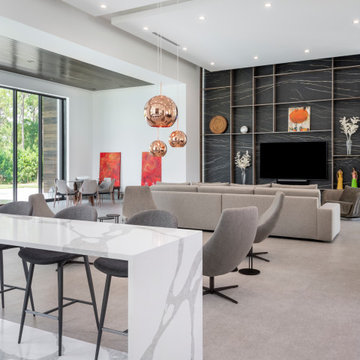
BUILD recently completed this five bedroom, six bath, four-car garage, two-story home designed by Stofft Cooney Architects. The floor to ceiling windows provide a wealth of natural light in to the home. Amazing details in the bathrooms, exceptional wall details, cozy little courtyard, and an open bar top in the kitchen provide a unique experience in this modern style home.

CT Lighting fixtures
4” white oak flooring with natural, water-based finish
Craftsman style interior trim to give the home simple, neat, clean lines
Shallow coffered ceiling in living room

Photo credit Stylish Productions
Furnishings and interior design collaboration by Splendor Styling
Esempio di un grande soggiorno tradizionale aperto con pareti bianche, TV a parete, soffitto a cassettoni, pavimento in legno massello medio, camino lineare Ribbon, cornice del camino in pietra e pavimento marrone
Esempio di un grande soggiorno tradizionale aperto con pareti bianche, TV a parete, soffitto a cassettoni, pavimento in legno massello medio, camino lineare Ribbon, cornice del camino in pietra e pavimento marrone

Large living area with indoor/outdoor space. Folding NanaWall opens to porch for entertaining or outdoor enjoyment.
Foto di un grande soggiorno country aperto con pareti beige, pavimento in legno massello medio, camino classico, cornice del camino in mattoni, TV a parete, pavimento marrone, soffitto a cassettoni e pareti in perlinato
Foto di un grande soggiorno country aperto con pareti beige, pavimento in legno massello medio, camino classico, cornice del camino in mattoni, TV a parete, pavimento marrone, soffitto a cassettoni e pareti in perlinato
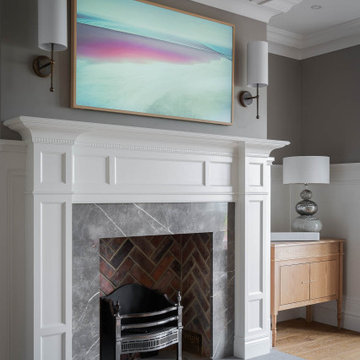
Immagine di un soggiorno stile marinaro con pavimento in legno massello medio, cornice del camino in legno, TV a parete, soffitto a cassettoni e pannellatura

Ispirazione per un soggiorno classico chiuso con pareti grigie, pavimento in legno massello medio, camino classico, TV a parete, pavimento marrone e soffitto a cassettoni

Ryan Gamma Photography
Foto di un soggiorno minimal aperto e di medie dimensioni con pavimento in cemento, sala formale, pareti bianche, TV a parete, pavimento grigio e soffitto a cassettoni
Foto di un soggiorno minimal aperto e di medie dimensioni con pavimento in cemento, sala formale, pareti bianche, TV a parete, pavimento grigio e soffitto a cassettoni
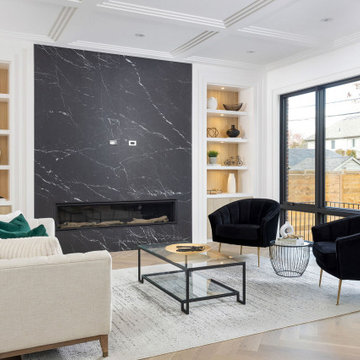
New Age Design
Foto di un soggiorno classico di medie dimensioni e aperto con pareti bianche, parquet chiaro, camino lineare Ribbon, cornice del camino in pietra, TV a parete, soffitto a cassettoni e pannellatura
Foto di un soggiorno classico di medie dimensioni e aperto con pareti bianche, parquet chiaro, camino lineare Ribbon, cornice del camino in pietra, TV a parete, soffitto a cassettoni e pannellatura
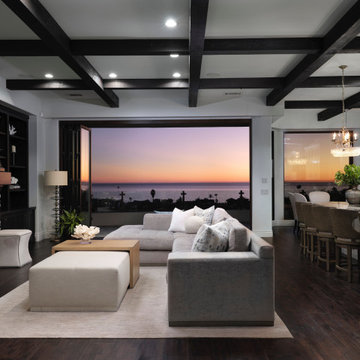
Ispirazione per un ampio soggiorno stile marinaro aperto con pareti grigie, parquet scuro, camino classico, cornice del camino in pietra ricostruita, TV a parete, pavimento marrone e soffitto a cassettoni
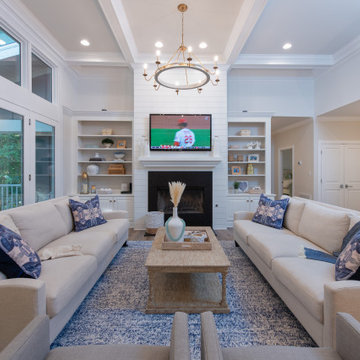
Originally built in 1990 the Heady Lakehouse began as a 2,800SF family retreat and now encompasses over 5,635SF. It is located on a steep yet welcoming lot overlooking a cove on Lake Hartwell that pulls you in through retaining walls wrapped with White Brick into a courtyard laid with concrete pavers in an Ashlar Pattern. This whole home renovation allowed us the opportunity to completely enhance the exterior of the home with all new LP Smartside painted with Amherst Gray with trim to match the Quaker new bone white windows for a subtle contrast. You enter the home under a vaulted tongue and groove white washed ceiling facing an entry door surrounded by White brick.
Once inside you’re encompassed by an abundance of natural light flooding in from across the living area from the 9’ triple door with transom windows above. As you make your way into the living area the ceiling opens up to a coffered ceiling which plays off of the 42” fireplace that is situated perpendicular to the dining area. The open layout provides a view into the kitchen as well as the sunroom with floor to ceiling windows boasting panoramic views of the lake. Looking back you see the elegant touches to the kitchen with Quartzite tops, all brass hardware to match the lighting throughout, and a large 4’x8’ Santorini Blue painted island with turned legs to provide a note of color.
The owner’s suite is situated separate to one side of the home allowing a quiet retreat for the homeowners. Details such as the nickel gap accented bed wall, brass wall mounted bed-side lamps, and a large triple window complete the bedroom. Access to the study through the master bedroom further enhances the idea of a private space for the owners to work. It’s bathroom features clean white vanities with Quartz counter tops, brass hardware and fixtures, an obscure glass enclosed shower with natural light, and a separate toilet room.
The left side of the home received the largest addition which included a new over-sized 3 bay garage with a dog washing shower, a new side entry with stair to the upper and a new laundry room. Over these areas, the stair will lead you to two new guest suites featuring a Jack & Jill Bathroom and their own Lounging and Play Area.
The focal point for entertainment is the lower level which features a bar and seating area. Opposite the bar you walk out on the concrete pavers to a covered outdoor kitchen feature a 48” grill, Large Big Green Egg smoker, 30” Diameter Evo Flat-top Grill, and a sink all surrounded by granite countertops that sit atop a white brick base with stainless steel access doors. The kitchen overlooks a 60” gas fire pit that sits adjacent to a custom gunite eight sided hot tub with travertine coping that looks out to the lake. This elegant and timeless approach to this 5,000SF three level addition and renovation allowed the owner to add multiple sleeping and entertainment areas while rejuvenating a beautiful lake front lot with subtle contrasting colors.

The experience was designed to begin as residents approach the development, we were asked to evoke the Art Deco history of local Paddington Station which starts with a contrast chevron patterned floor leading residents through the entrance. This architectural statement becomes a bold focal point, complementing the scale of the lobbies double height spaces. Brass metal work is layered throughout the space, adding touches of luxury, en-keeping with the development. This starts on entry, announcing ‘Paddington Exchange’ inset within the floor. Subtle and contemporary vertical polished plaster detailing also accentuates the double-height arrival points .
A series of black and bronze pendant lights sit in a crossed pattern to mirror the playful flooring. The central concierge desk has curves referencing Art Deco architecture, as well as elements of train and automobile design.
Completed at HLM Architects
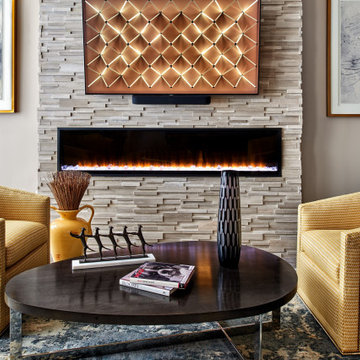
Where there was once a wall there now is a charming, warm fireplace with floor to ceiling ledgestone.
Esempio di un soggiorno minimalista di medie dimensioni e aperto con libreria, pareti grigie, pavimento in vinile, camino classico, cornice del camino in pietra ricostruita, TV a parete, pavimento marrone e soffitto a cassettoni
Esempio di un soggiorno minimalista di medie dimensioni e aperto con libreria, pareti grigie, pavimento in vinile, camino classico, cornice del camino in pietra ricostruita, TV a parete, pavimento marrone e soffitto a cassettoni

Oak Wood Floors by Shaw, Exploration in Voyage
Esempio di un soggiorno mediterraneo con sala formale, pareti bianche, parquet chiaro, TV a parete, pavimento marrone, soffitto a cassettoni, pareti in perlinato, camino classico e cornice del camino in perlinato
Esempio di un soggiorno mediterraneo con sala formale, pareti bianche, parquet chiaro, TV a parete, pavimento marrone, soffitto a cassettoni, pareti in perlinato, camino classico e cornice del camino in perlinato

Idee per un grande soggiorno chic aperto con pareti beige, pavimento in travertino, camino classico, cornice del camino in legno, TV a parete, soffitto a cassettoni e boiserie
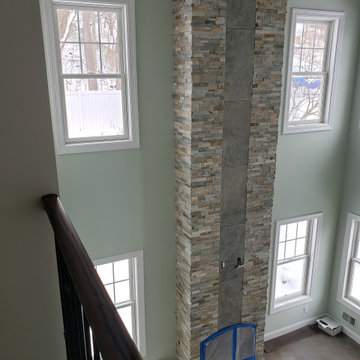
20 Foot Fireplace Stacked stone with Slate look tile as accent
Ispirazione per un ampio soggiorno chic con camino classico, cornice del camino in pietra ricostruita, TV a parete e soffitto a cassettoni
Ispirazione per un ampio soggiorno chic con camino classico, cornice del camino in pietra ricostruita, TV a parete e soffitto a cassettoni
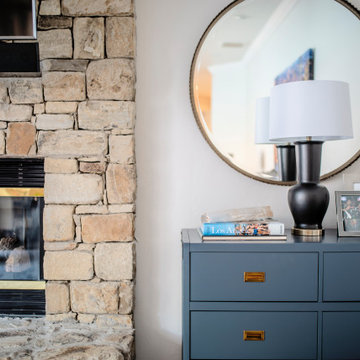
Esempio di un soggiorno contemporaneo aperto con pareti bianche, parquet chiaro, camino classico, cornice del camino in pietra, TV a parete, pavimento marrone e soffitto a cassettoni
Soggiorni con TV a parete e soffitto a cassettoni - Foto e idee per arredare
8