Soggiorni con TV a parete e soffitto a cassettoni - Foto e idee per arredare
Filtra anche per:
Budget
Ordina per:Popolari oggi
101 - 120 di 1.811 foto
1 di 3
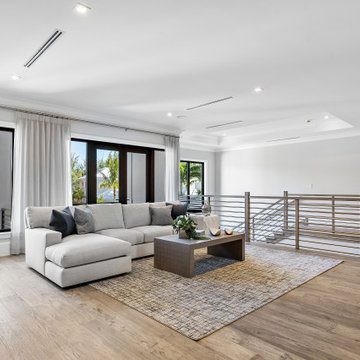
This new construction estate by Hanna Homes is prominently situated on Buccaneer Palm Waterway with a fantastic private deep-water dock, spectacular tropical grounds, and every high-end amenity you desire. The impeccably outfitted 9,500+ square foot home features 6 bedroom suites, each with its own private bathroom. The gourmet kitchen, clubroom, and living room are banked with 12′ windows that stream with sunlight and afford fabulous pool and water views. The formal dining room has a designer chandelier and is serviced by a chic glass temperature-controlled wine room. There’s also a private office area and a handsome club room with a fully-equipped custom bar, media lounge, and game space. The second-floor loft living room has a dedicated snack bar and is the perfect spot for winding down and catching up on your favorite shows.⠀
⠀
The grounds are beautifully designed with tropical and mature landscaping affording great privacy, with unobstructed waterway views. A heated resort-style pool/spa is accented with glass tiles and a beautiful bright deck. A large covered terrace houses a built-in summer kitchen and raised floor with wood tile. The home features 4.5 air-conditioned garages opening to a gated granite paver motor court. This is a remarkable home in Boca Raton’s finest community.⠀
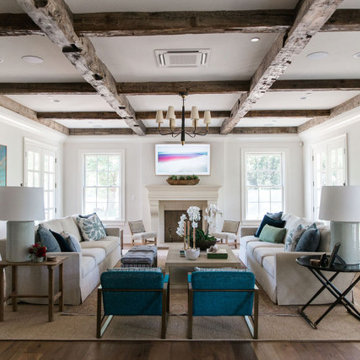
Esempio di un soggiorno chic aperto con pareti bianche, pavimento in legno massello medio, camino classico, TV a parete, soffitto a cassettoni e travi a vista
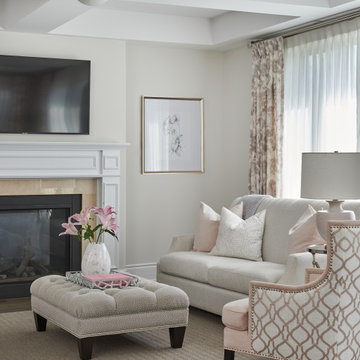
Esempio di un piccolo soggiorno classico aperto con pareti grigie, pavimento in legno massello medio, camino bifacciale, cornice del camino in pietra, TV a parete, pavimento marrone e soffitto a cassettoni
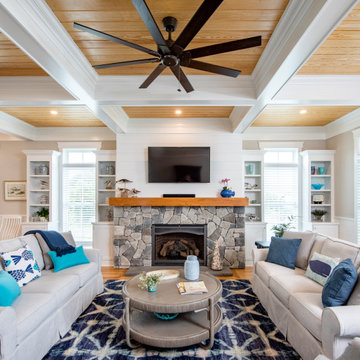
Esempio di un soggiorno costiero aperto con pareti grigie, pavimento in legno massello medio, camino classico, cornice del camino in pietra, TV a parete, pavimento marrone, soffitto a cassettoni, soffitto in legno e boiserie

Foto di un soggiorno country di medie dimensioni e aperto con pareti bianche, parquet chiaro, camino classico, cornice del camino in legno, TV a parete, pavimento beige, soffitto a cassettoni e pareti in legno
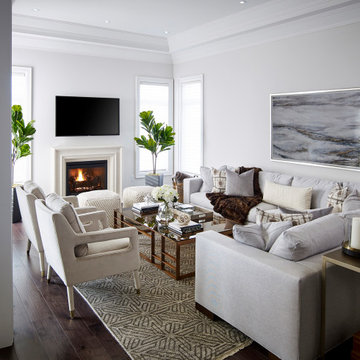
Foto di un soggiorno classico di medie dimensioni e aperto con pareti bianche, parquet scuro, cornice del camino in intonaco, TV a parete, pavimento marrone e soffitto a cassettoni
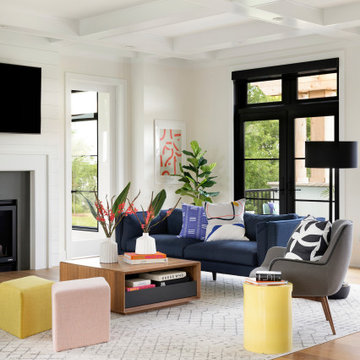
Ispirazione per un grande soggiorno contemporaneo aperto con pareti bianche, camino classico, TV a parete, soffitto a cassettoni, pavimento in legno massello medio e pavimento marrone

The mood and character of the great room in this open floor plan is beautifully and classically on display. The furniture, away from the walls, and the custom wool area rug add warmth. The soft, subtle draperies frame the windows and fill the volume of the 20' ceilings.
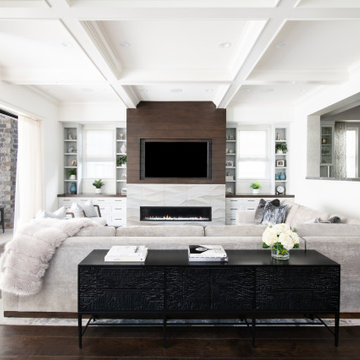
Foto di un soggiorno tradizionale aperto con pareti bianche, parquet scuro, TV a parete, pavimento marrone e soffitto a cassettoni

This step-down family room features a coffered ceiling and a fireplace with a black slate hearth. We made the fireplace’s surround and mantle to match the raised paneled doors on the built-in storage cabinets on the right. For a unified look and to create a subtle focal point, we added moulding to the rest of the wall and above the fireplace.
Sleek and contemporary, this beautiful home is located in Villanova, PA. Blue, white and gold are the palette of this transitional design. With custom touches and an emphasis on flow and an open floor plan, the renovation included the kitchen, family room, butler’s pantry, mudroom, two powder rooms and floors.
Rudloff Custom Builders has won Best of Houzz for Customer Service in 2014, 2015 2016, 2017 and 2019. We also were voted Best of Design in 2016, 2017, 2018, 2019 which only 2% of professionals receive. Rudloff Custom Builders has been featured on Houzz in their Kitchen of the Week, What to Know About Using Reclaimed Wood in the Kitchen as well as included in their Bathroom WorkBook article. We are a full service, certified remodeling company that covers all of the Philadelphia suburban area. This business, like most others, developed from a friendship of young entrepreneurs who wanted to make a difference in their clients’ lives, one household at a time. This relationship between partners is much more than a friendship. Edward and Stephen Rudloff are brothers who have renovated and built custom homes together paying close attention to detail. They are carpenters by trade and understand concept and execution. Rudloff Custom Builders will provide services for you with the highest level of professionalism, quality, detail, punctuality and craftsmanship, every step of the way along our journey together.
Specializing in residential construction allows us to connect with our clients early in the design phase to ensure that every detail is captured as you imagined. One stop shopping is essentially what you will receive with Rudloff Custom Builders from design of your project to the construction of your dreams, executed by on-site project managers and skilled craftsmen. Our concept: envision our client’s ideas and make them a reality. Our mission: CREATING LIFETIME RELATIONSHIPS BUILT ON TRUST AND INTEGRITY.
Photo Credit: Linda McManus Images
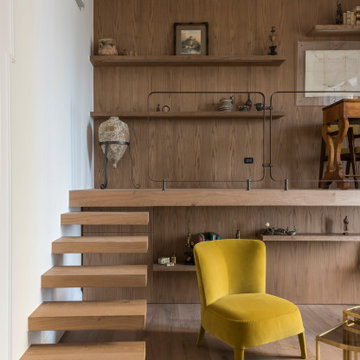
Foto di un grande soggiorno minimal aperto con libreria, pareti bianche, TV a parete, soffitto a cassettoni e boiserie
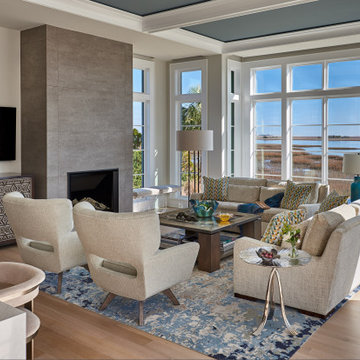
Idee per un grande soggiorno stile marinaro aperto con pareti bianche, parquet chiaro, camino classico, cornice del camino piastrellata, TV a parete, pavimento beige e soffitto a cassettoni

Casual yet refined Great Room (Living Room, Family Room and Sunroom/Dining Room) with custom built-ins, custom fireplace, wood beam, custom storage, picture lights. Natural elements. Coffered ceiling living room with piano and hidden bar. Exposed wood beam in family room.

Craftsman Style Residence New Construction 2021
3000 square feet, 4 Bedroom, 3-1/2 Baths
Foto di un soggiorno american style di medie dimensioni e aperto con sala formale, pareti grigie, pavimento in legno massello medio, camino lineare Ribbon, cornice del camino in pietra, TV a parete, pavimento grigio, soffitto a cassettoni e boiserie
Foto di un soggiorno american style di medie dimensioni e aperto con sala formale, pareti grigie, pavimento in legno massello medio, camino lineare Ribbon, cornice del camino in pietra, TV a parete, pavimento grigio, soffitto a cassettoni e boiserie

Idee per un grande soggiorno classico aperto con pareti bianche, parquet chiaro, camino classico, cornice del camino in pietra, TV a parete e soffitto a cassettoni

Ramsey the Home Owner's rescued Rhodesian Ridgeback found his spot immediately during the delivery - on the custom area rug. He had to give his stamp of approval through the entire design process and we were so happy he was happy!

Immagine di un soggiorno country di medie dimensioni e chiuso con parquet chiaro, cornice del camino in pietra, TV a parete, pavimento beige, soffitto a cassettoni e pareti in perlinato
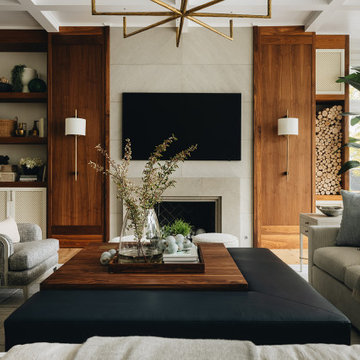
Ispirazione per un soggiorno chic con pareti beige, pavimento in legno massello medio, camino classico, TV a parete, pavimento marrone e soffitto a cassettoni
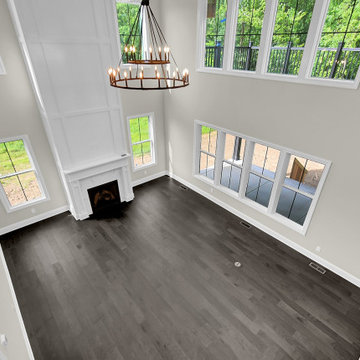
Two-story great room with views to fireplace & rear covered porch + 2nd floor deck
Ispirazione per un soggiorno classico aperto con camino classico, cornice del camino in legno, TV a parete e soffitto a cassettoni
Ispirazione per un soggiorno classico aperto con camino classico, cornice del camino in legno, TV a parete e soffitto a cassettoni

The clean white of the custom built-in's and large wall of windows adds an airy feel to this renovated family room.
Ispirazione per un grande soggiorno classico aperto con pareti beige, pavimento in legno massello medio, camino classico, cornice del camino piastrellata, TV a parete, pavimento marrone e soffitto a cassettoni
Ispirazione per un grande soggiorno classico aperto con pareti beige, pavimento in legno massello medio, camino classico, cornice del camino piastrellata, TV a parete, pavimento marrone e soffitto a cassettoni
Soggiorni con TV a parete e soffitto a cassettoni - Foto e idee per arredare
6