Soggiorni con TV a parete e nessuna TV - Foto e idee per arredare
Filtra anche per:
Budget
Ordina per:Popolari oggi
101 - 120 di 299.394 foto
1 di 3
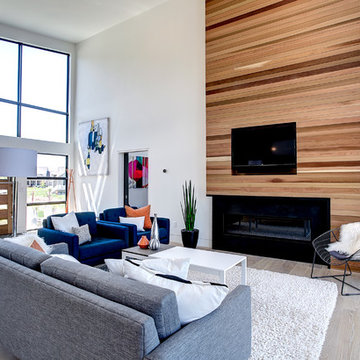
Photos by Kaity
Immagine di un soggiorno minimal aperto e di medie dimensioni con pareti bianche, parquet chiaro, camino lineare Ribbon, TV a parete, sala formale e cornice del camino in legno
Immagine di un soggiorno minimal aperto e di medie dimensioni con pareti bianche, parquet chiaro, camino lineare Ribbon, TV a parete, sala formale e cornice del camino in legno

Residential Interior Decoration of a Bush surrounded Beach house by Camilla Molders Design
Architecture by Millar Roberston Architects
Photography by Derek Swalwell
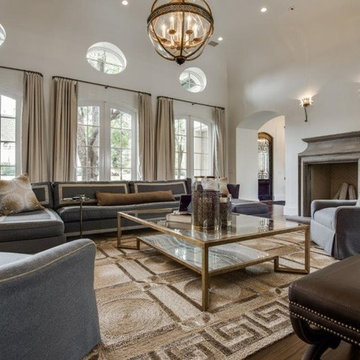
Step into a living room with classical style and greek inspired elements.
Foto di un grande soggiorno classico chiuso con pareti bianche, parquet scuro, camino classico, libreria, TV a parete, cornice del camino in pietra e pavimento marrone
Foto di un grande soggiorno classico chiuso con pareti bianche, parquet scuro, camino classico, libreria, TV a parete, cornice del camino in pietra e pavimento marrone
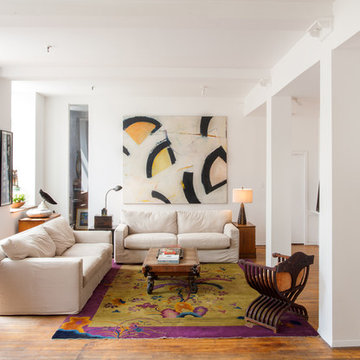
The artist/owner of this space was ready to sell after 27 years. We refreshed the eclectic space to make it appeal to a wide range of buyers - without losing its eclectic charm.
photo: Brendan McCarthy
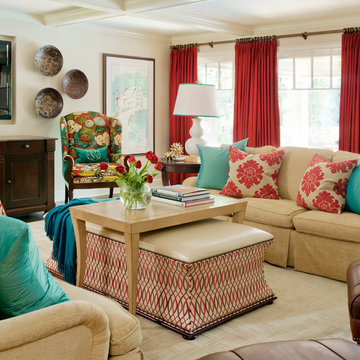
Color is Sherwin-Williams Rice Grain SW6155. Leather chairs and sofa are Lee Inds. Floral chairs, ottoman, and tables are Hickory Chair.
Foto di un grande soggiorno tradizionale chiuso con pareti bianche e TV a parete
Foto di un grande soggiorno tradizionale chiuso con pareti bianche e TV a parete
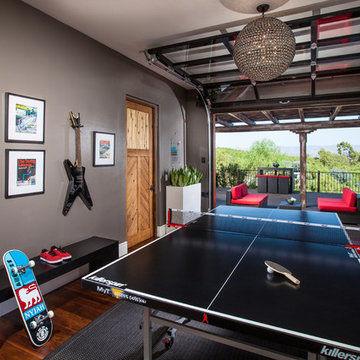
We converted the original Dining Room into a Game Room
Photograph byChet Frohlick
Immagine di un grande soggiorno design chiuso con sala giochi, pareti beige, pavimento in legno massello medio, nessun camino e TV a parete
Immagine di un grande soggiorno design chiuso con sala giochi, pareti beige, pavimento in legno massello medio, nessun camino e TV a parete

Ispirazione per un soggiorno tradizionale aperto e di medie dimensioni con parquet scuro, camino ad angolo, cornice del camino in pietra, TV a parete, sala formale, pareti beige e tappeto

Deering Design Studio, Inc.
Idee per un soggiorno minimalista aperto con parquet chiaro, cornice del camino piastrellata, camino classico, nessuna TV e pareti beige
Idee per un soggiorno minimalista aperto con parquet chiaro, cornice del camino piastrellata, camino classico, nessuna TV e pareti beige

Foto di un soggiorno design aperto con pareti bianche, parquet scuro, camino lineare Ribbon e TV a parete
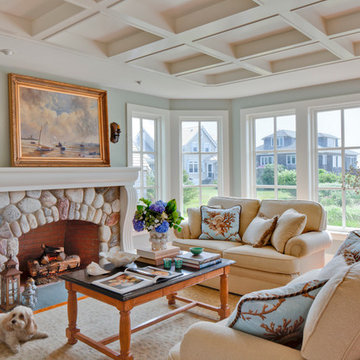
Photo Credits: Brian Vanden Brink
Immagine di un soggiorno costiero di medie dimensioni e chiuso con sala formale, pareti verdi, pavimento in legno massello medio, cornice del camino in pietra, nessuna TV, camino classico e pavimento marrone
Immagine di un soggiorno costiero di medie dimensioni e chiuso con sala formale, pareti verdi, pavimento in legno massello medio, cornice del camino in pietra, nessuna TV, camino classico e pavimento marrone

Lincoln Barbour
Ispirazione per un soggiorno moderno di medie dimensioni e aperto con pareti arancioni, TV a parete, camino classico e cornice del camino in mattoni
Ispirazione per un soggiorno moderno di medie dimensioni e aperto con pareti arancioni, TV a parete, camino classico e cornice del camino in mattoni
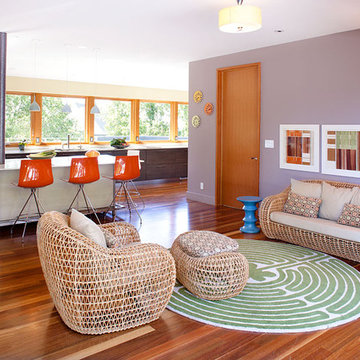
Photography: Frederic Neema
Ispirazione per un soggiorno design aperto e di medie dimensioni con pareti viola, sala formale, pavimento in legno massello medio, nessun camino, nessuna TV e pavimento marrone
Ispirazione per un soggiorno design aperto e di medie dimensioni con pareti viola, sala formale, pavimento in legno massello medio, nessun camino, nessuna TV e pavimento marrone

Photographer: Terri Glanger
Esempio di un soggiorno contemporaneo aperto con pareti gialle, pavimento in legno massello medio, nessuna TV, pavimento arancione, camino classico e cornice del camino in cemento
Esempio di un soggiorno contemporaneo aperto con pareti gialle, pavimento in legno massello medio, nessuna TV, pavimento arancione, camino classico e cornice del camino in cemento

Photograph by Art Gray
Idee per un soggiorno moderno di medie dimensioni e aperto con libreria, pareti bianche, pavimento in cemento, camino classico, cornice del camino piastrellata, nessuna TV e pavimento grigio
Idee per un soggiorno moderno di medie dimensioni e aperto con libreria, pareti bianche, pavimento in cemento, camino classico, cornice del camino piastrellata, nessuna TV e pavimento grigio

Design by Emily Ruddo of Armonia Decors. Photographed by Meghan Beierle-O'Brien. Benjamin Moore Classic Gray paint
Quadrille Ikat fabric. William Sonoma Mirror
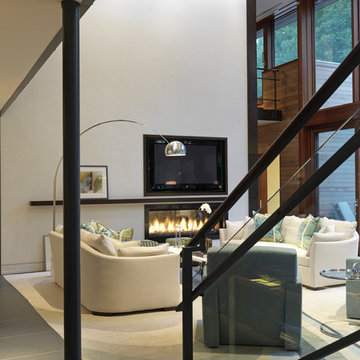
Ziger/Snead Architects with Jenkins Baer Associates
Photography by Alain Jaramillo
Ispirazione per un soggiorno contemporaneo con pareti bianche, camino lineare Ribbon e TV a parete
Ispirazione per un soggiorno contemporaneo con pareti bianche, camino lineare Ribbon e TV a parete
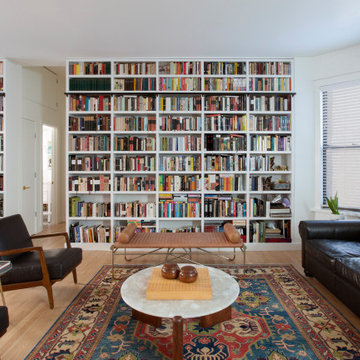
The living room is lined with custom book shelves, filled to capacity with books of every conceivable genre.
Idee per un soggiorno design di medie dimensioni e aperto con libreria, pareti bianche, parquet chiaro, nessuna TV e pavimento marrone
Idee per un soggiorno design di medie dimensioni e aperto con libreria, pareti bianche, parquet chiaro, nessuna TV e pavimento marrone
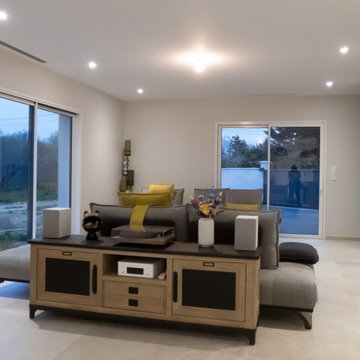
Les clients avaient besoin d'aide sur l'aménagement et la mise en couleur de ce grand espace. Avec cette nouvelle maison, leur souhait était de gagner en luminosité avec des grandes baies vitrées, malgré cela, comment aménager ces lieux ?
La proposition les a séduit puisqu'elle a été reproduite à l'identique ! Une étude des matières et couleurs, des axes de circulation à respecter et des volumes pour conserver un espace harmonieux et agréable ont été les missions principales de ce projet.

The cantilevered living room of this incredible mid century modern home still features the original wood wall paneling and brick floors. We were so fortunate to have these amazing original features to work with. Our design team brought in a new modern light fixture, MCM furnishings, lamps and accessories. We utilized the client's existing rug and pulled our room's inspiration colors from it. Bright citron yellow accents add a punch of color to the room. The surrounding built-in bookcases are also original to the room.

What started as a kitchen and two-bathroom remodel evolved into a full home renovation plus conversion of the downstairs unfinished basement into a permitted first story addition, complete with family room, guest suite, mudroom, and a new front entrance. We married the midcentury modern architecture with vintage, eclectic details and thoughtful materials.
Soggiorni con TV a parete e nessuna TV - Foto e idee per arredare
6