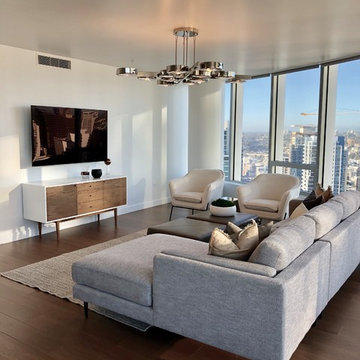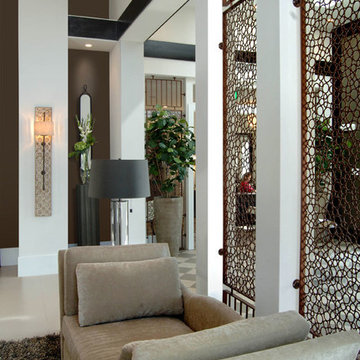Soggiorni con TV a parete e nessuna TV - Foto e idee per arredare
Filtra anche per:
Budget
Ordina per:Popolari oggi
21 - 40 di 299.394 foto
1 di 3

Mountain modern living room with high vaulted ceilings.
Foto di un soggiorno rustico aperto con pareti bianche, parquet scuro, camino classico, cornice del camino in pietra, TV a parete e pavimento marrone
Foto di un soggiorno rustico aperto con pareti bianche, parquet scuro, camino classico, cornice del camino in pietra, TV a parete e pavimento marrone

Idee per un grande soggiorno contemporaneo con parquet chiaro, cornice del camino in pietra, pareti bianche, camino lineare Ribbon e nessuna TV

Immagine di un soggiorno chic con pareti beige, parquet chiaro, camino lineare Ribbon, cornice del camino in pietra, TV a parete, pavimento beige e pannellatura

This space combines the elements of wood and sleek lines to give this mountain home modern look. The dark leather cushion seats stand out from the wood slat divider behind them. A long table sits in front of a beautiful fireplace with a dark hardwood accent wall. The stairway acts as an additional divider that breaks one space from the other seamlessly.
Built by ULFBUILT. Contact us today to learn more.

Immagine di un soggiorno contemporaneo con pareti bianche, parquet scuro, TV a parete e pavimento marrone

A farmhouse coastal styled home located in the charming neighborhood of Pflugerville. We merged our client's love of the beach with rustic elements which represent their Texas lifestyle. The result is a laid-back interior adorned with distressed woods, light sea blues, and beach-themed decor. We kept the furnishings tailored and contemporary with some heavier case goods- showcasing a touch of traditional. Our design even includes a separate hangout space for the teenagers and a cozy media for everyone to enjoy! The overall design is chic yet welcoming, perfect for this energetic young family.
Project designed by Sara Barney’s Austin interior design studio BANDD DESIGN. They serve the entire Austin area and its surrounding towns, with an emphasis on Round Rock, Lake Travis, West Lake Hills, and Tarrytown.
For more about BANDD DESIGN, click here: https://bandddesign.com/
To learn more about this project, click here: https://bandddesign.com/moving-water/

Our San Francisco studio designed this beautiful four-story home for a young newlywed couple to create a warm, welcoming haven for entertaining family and friends. In the living spaces, we chose a beautiful neutral palette with light beige and added comfortable furnishings in soft materials. The kitchen is designed to look elegant and functional, and the breakfast nook with beautiful rust-toned chairs adds a pop of fun, breaking the neutrality of the space. In the game room, we added a gorgeous fireplace which creates a stunning focal point, and the elegant furniture provides a classy appeal. On the second floor, we went with elegant, sophisticated decor for the couple's bedroom and a charming, playful vibe in the baby's room. The third floor has a sky lounge and wine bar, where hospitality-grade, stylish furniture provides the perfect ambiance to host a fun party night with friends. In the basement, we designed a stunning wine cellar with glass walls and concealed lights which create a beautiful aura in the space. The outdoor garden got a putting green making it a fun space to share with friends.
---
Project designed by ballonSTUDIO. They discreetly tend to the interior design needs of their high-net-worth individuals in the greater Bay Area and to their second home locations.
For more about ballonSTUDIO, see here: https://www.ballonstudio.com/

Immagine di un soggiorno design di medie dimensioni e aperto con sala formale, pareti beige, parquet chiaro, camino lineare Ribbon, cornice del camino in legno, nessuna TV e pavimento marrone

Immagine di un soggiorno contemporaneo di medie dimensioni e aperto con sala formale, pareti bianche, pavimento in gres porcellanato, nessun camino e nessuna TV

Esempio di un soggiorno contemporaneo con moquette, camino lineare Ribbon, TV a parete e pareti beige

Idee per un grande soggiorno contemporaneo aperto con pareti bianche, pavimento in legno massello medio, camino lineare Ribbon, cornice del camino in intonaco, nessuna TV e pavimento beige

Photos by Nick Vitale
Ispirazione per un grande soggiorno classico aperto con sala formale, cornice del camino in pietra, TV a parete, camino lineare Ribbon, pareti beige, pavimento in legno massello medio e pavimento marrone
Ispirazione per un grande soggiorno classico aperto con sala formale, cornice del camino in pietra, TV a parete, camino lineare Ribbon, pareti beige, pavimento in legno massello medio e pavimento marrone

Michael Lowry Photography
Esempio di un soggiorno chic con sala formale, pareti bianche, camino classico, cornice del camino in pietra, nessuna TV e parquet scuro
Esempio di un soggiorno chic con sala formale, pareti bianche, camino classico, cornice del camino in pietra, nessuna TV e parquet scuro

Idee per un soggiorno tradizionale di medie dimensioni e chiuso con pareti grigie, camino classico, cornice del camino in mattoni, parquet chiaro, sala formale e nessuna TV

Idee per un grande soggiorno tradizionale aperto con pareti bianche, parquet chiaro, camino classico, cornice del camino in pietra, TV a parete, travi a vista e carta da parati

Ispirazione per un soggiorno minimal di medie dimensioni con pareti grigie, pavimento in legno massello medio, TV a parete e carta da parati

This living room was part of a larger main floor remodel that included the kitchen, dining room, entryway, and stair. The existing wood burning fireplace and moss rock was removed and replaced with rustic black stained paneling, a gas corner fireplace, and a soapstone hearth. New beams were added.

Our Austin design studio gave this living room a bright and modern refresh.
Project designed by Sara Barney’s Austin interior design studio BANDD DESIGN. They serve the entire Austin area and its surrounding towns, with an emphasis on Round Rock, Lake Travis, West Lake Hills, and Tarrytown.
For more about BANDD DESIGN, click here: https://bandddesign.com/
To learn more about this project, click here: https://bandddesign.com/living-room-refresh/

Luxurious new construction Nantucket-style colonial home with contemporary interior in New Canaan, Connecticut staged by BA Staging & Interiors. The staging was selected to emphasize the light and airy finishes and natural materials and textures used throughout. Neutral color palette with calming touches of blue were used to create a serene lifestyle experience.

Foto di un grande soggiorno chic aperto con angolo bar, pareti bianche, parquet chiaro, TV a parete, pavimento beige, soffitto a volta e boiserie
Soggiorni con TV a parete e nessuna TV - Foto e idee per arredare
2