Soggiorni con tappeto - Foto e idee per arredare
Filtra anche per:
Budget
Ordina per:Popolari oggi
41 - 60 di 342 foto
1 di 3

Family Room Addition and Remodel featuring patio door, bifold door, tiled fireplace and floating hearth, and floating shelves | Photo: Finger Photography

Architecture & Interior Design By Arch Studio, Inc.
Photography by Eric Rorer
Idee per un piccolo soggiorno country aperto con pareti grigie, parquet chiaro, camino bifacciale, cornice del camino in intonaco, TV a parete, pavimento grigio e tappeto
Idee per un piccolo soggiorno country aperto con pareti grigie, parquet chiaro, camino bifacciale, cornice del camino in intonaco, TV a parete, pavimento grigio e tappeto
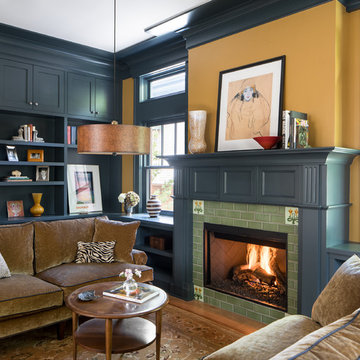
Foto di un soggiorno classico con nessuna TV, libreria, pareti gialle, pavimento in legno massello medio, camino classico, cornice del camino piastrellata e tappeto

This family room with a white fireplace has a blue wallpapered tray ceiling, a turquoise barn door, and a white antler chandelier. The Denver home was decorated by Andrea Schumacher Interiors using gorgeous color choices and unique decor.
Photo Credit: Emily Minton Redfield
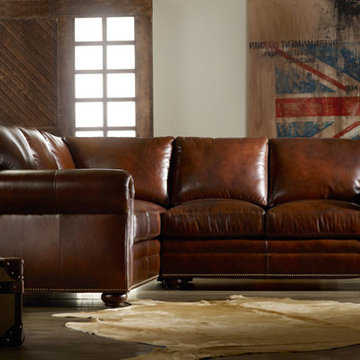
This beautiful brown leather sectional sofa has plush leather seats that loft in the middle to make it very inviting to sit. Full back and neck support throughout this clever furniture design. The arms are finished with a curve that adds a lot of attention to detail. A splendid look.
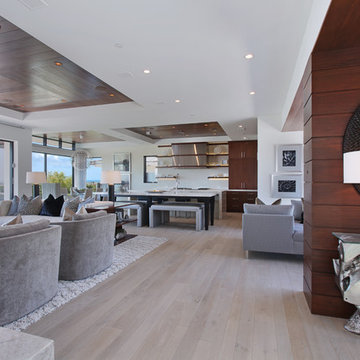
Among the many luxuries found in this home is having the perfect space to entertain. The great room has a wall of slide-away glass doors, allowing the ocean view and California sunsets to be enjoyed and appreciated. Cool shades of gray are combined with warm wood tones, creating a soft contemporary decor. The wire brushed light oak flooring is offset by planked mahogany insets in the ceiling.

Immagine di un ampio soggiorno tradizionale aperto con parquet scuro, nessuna TV, pavimento marrone, travi a vista, carta da parati, tappeto e pareti beige
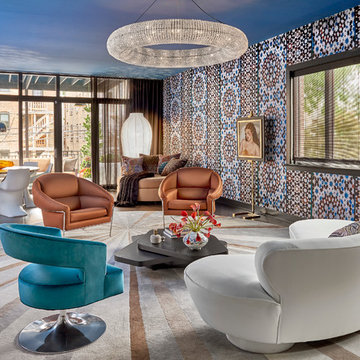
The Great Room features an energetic mix of colors and patterns. These combine with modern forms and ethnographic elements to create a crescendo to the day. Grouped with iconic Milo Baughman chairs, a sensuous white vintage Vladimir Kagan sofa pops against rich hues of copper and blue. Its curves are mirrored in a circular pendant fixture that centers the seating group and a custom-designed elliptical rug.
Tony Soluri Photography
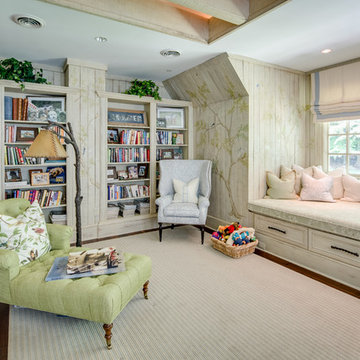
Maryland Photography, Inc.
Esempio di un grande soggiorno shabby-chic style aperto con pavimento in legno massello medio, libreria, pareti multicolore, pavimento marrone e tappeto
Esempio di un grande soggiorno shabby-chic style aperto con pavimento in legno massello medio, libreria, pareti multicolore, pavimento marrone e tappeto
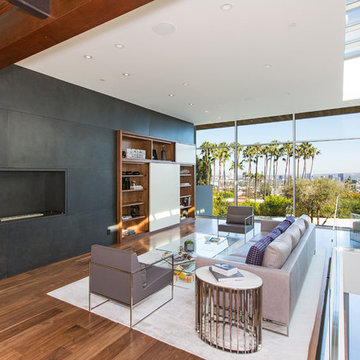
Installation by Century Custom Hardwood Floor in Los Angeles, CA
Ispirazione per un grande soggiorno contemporaneo aperto con pareti grigie, pavimento in legno massello medio e tappeto
Ispirazione per un grande soggiorno contemporaneo aperto con pareti grigie, pavimento in legno massello medio e tappeto
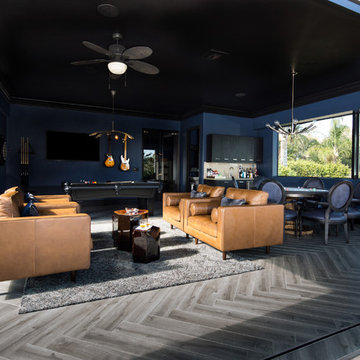
Lori Dennis Interior Design
SoCal Contractor Construction
Erika Bierman Photography
Foto di un grande soggiorno mediterraneo con parquet scuro e tappeto
Foto di un grande soggiorno mediterraneo con parquet scuro e tappeto
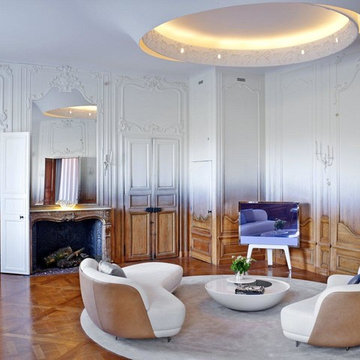
Designed by Ramy Fischler, featuring custom Tai Ping rugs
Foto di un grande soggiorno boho chic chiuso con pareti multicolore, pavimento in legno massello medio, camino classico, cornice del camino in pietra, TV autoportante e tappeto
Foto di un grande soggiorno boho chic chiuso con pareti multicolore, pavimento in legno massello medio, camino classico, cornice del camino in pietra, TV autoportante e tappeto
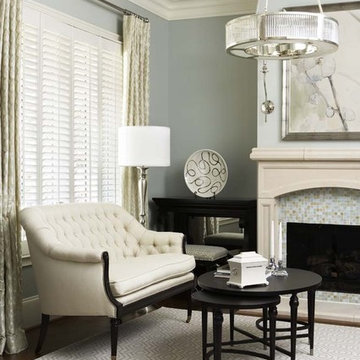
Among the standout elements of this home is the kitchen, featuring Wolf and Sub-Zero appliances.
Materials of Note:
Walker Zanger and Iron Gate tile; Wolf and Sub-Zero appliances; marble and granite countertops throughout home; lighting from Remains; cast-stone mantel in living room; custom stained glass inserts in master bathroom
Rachael Boling Photography
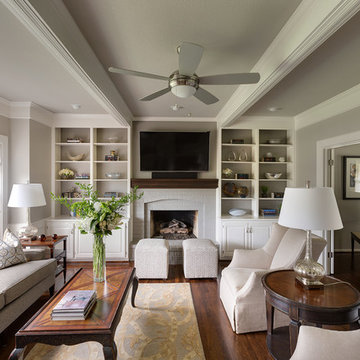
When our clients receive a drastic design change complete with new furnishings, many times there is an accessory, painting, or a special piece of furniture that they would love to see incorporated into their new design. These treasured pieces tend to serve as a jumping point in our designs; colors are pulled from a painting and used to tie a color scheme together, or, as in this case, their mid-century wood pieces anchors the new furniture selections and balances the re-design of this newly remodeled transitional great room which feature the CR Laine Atticus Sofa, CR Laine Masquerade Ottomans, and CR Laine Holly Swivel Chairs.
See all of the Before and After pics and read more about this project here: http://www.designconnectioninc.com/first-floor-remodel-a-design-connection-inc-featured-project/
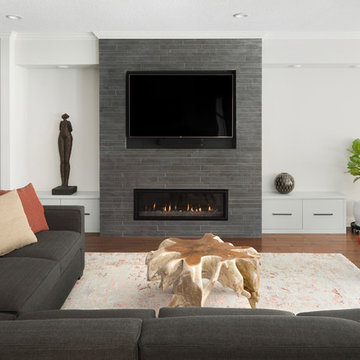
Idee per un soggiorno contemporaneo aperto con pavimento in legno massello medio, cornice del camino piastrellata, parete attrezzata, pareti bianche, camino lineare Ribbon e tappeto

We designed this kitchen using Plain & Fancy custom cabinetry with natural walnut and white pain finishes. The extra large island includes the sink and marble countertops. The matching marble backsplash features hidden spice shelves behind a mobile layer of solid marble. The cabinet style and molding details were selected to feel true to a traditional home in Greenwich, CT. In the adjacent living room, the built-in white cabinetry showcases matching walnut backs to tie in with the kitchen. The pantry encompasses space for a bar and small desk area. The light blue laundry room has a magnetized hanger for hang-drying clothes and a folding station. Downstairs, the bar kitchen is designed in blue Ultracraft cabinetry and creates a space for drinks and entertaining by the pool table. This was a full-house project that touched on all aspects of the ways the homeowners live in the space.
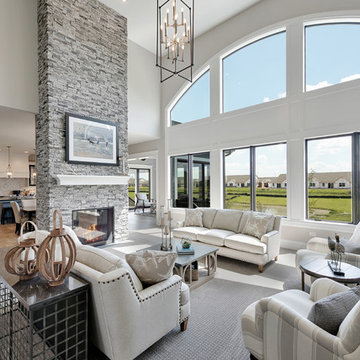
You can’t help but notice the expansive wall of arched top windows in the family room. A two-sided fireplace brings warmth to the breakfast area and family room
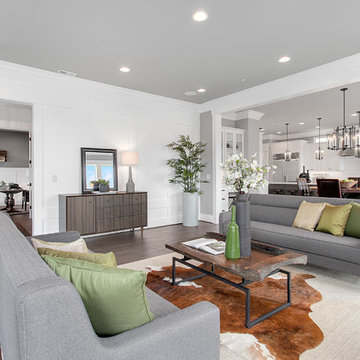
The great room offers a welcoming scene of relaxation. A stately fireplace rests alongside windows that let in bright, natural light while offering lush views of the professionally landscaped yard just outside.
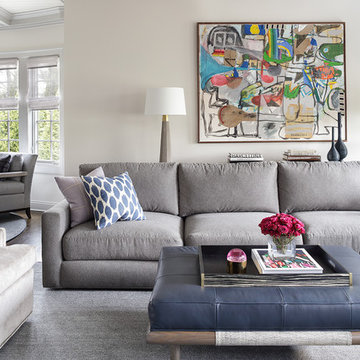
A large comfortable family room flow into an open concept kitchen space. The l-shaped sofa is perfect for seating a large number of people. Contemporary artwork is the focal point of this room. And a unique and modern chandelier adds a final touch to the space. Photography by Peter Rymwid.
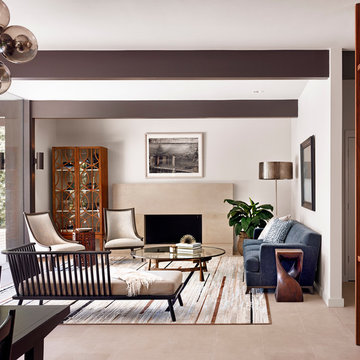
Casey Dunn Photography
Esempio di un soggiorno design aperto e di medie dimensioni con pareti bianche, pavimento in pietra calcarea, camino classico, nessuna TV, sala formale, cornice del camino piastrellata, pavimento marrone e tappeto
Esempio di un soggiorno design aperto e di medie dimensioni con pareti bianche, pavimento in pietra calcarea, camino classico, nessuna TV, sala formale, cornice del camino piastrellata, pavimento marrone e tappeto
Soggiorni con tappeto - Foto e idee per arredare
3