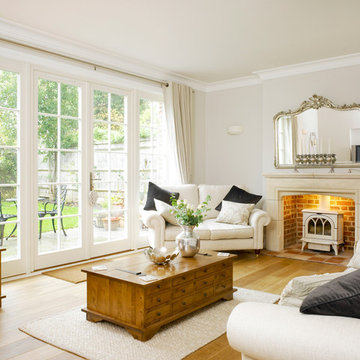Soggiorni con stufa a legna - Foto e idee per arredare
Filtra anche per:
Budget
Ordina per:Popolari oggi
1 - 20 di 16.595 foto
1 di 5
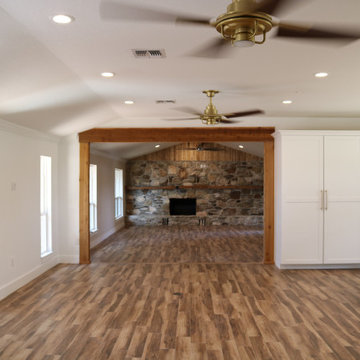
This view is from the large kitchen into the Great Room. We turned five, separate rooms into one large space that flows.
Idee per un grande soggiorno country aperto con sala giochi, pareti multicolore, pavimento con piastrelle in ceramica, stufa a legna, cornice del camino in pietra, nessuna TV, pavimento marrone e soffitto a volta
Idee per un grande soggiorno country aperto con sala giochi, pareti multicolore, pavimento con piastrelle in ceramica, stufa a legna, cornice del camino in pietra, nessuna TV, pavimento marrone e soffitto a volta
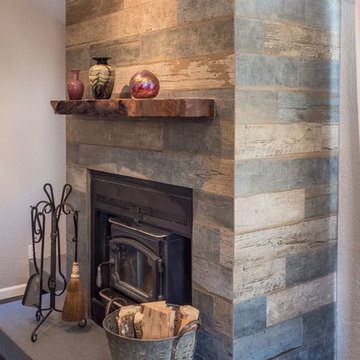
Raymond Perkins
Ispirazione per un soggiorno tradizionale con stufa a legna e cornice del camino piastrellata
Ispirazione per un soggiorno tradizionale con stufa a legna e cornice del camino piastrellata
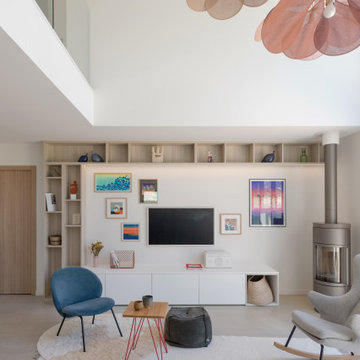
Immagine di un soggiorno contemporaneo con pareti bianche, stufa a legna, TV a parete e pavimento grigio
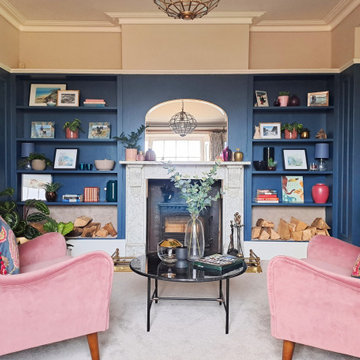
Ispirazione per un grande soggiorno vittoriano chiuso con sala formale, pareti blu, moquette, stufa a legna, cornice del camino in pietra, TV autoportante, pavimento grigio e pannellatura
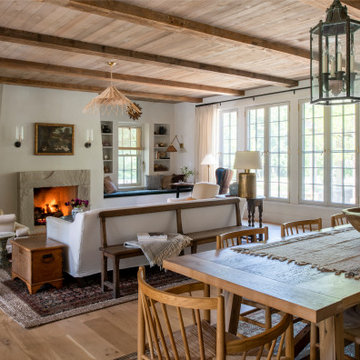
The main design goal of this Northern European country style home was to use traditional, authentic materials that would have been used ages ago. ORIJIN STONE premium stone was selected as one such material, taking the main stage throughout key living areas including the custom hand carved Alder™ Limestone fireplace in the living room, as well as the master bedroom Alder fireplace surround, the Greydon™ Sandstone cobbles used for flooring in the den, porch and dining room as well as the front walk, and for the Greydon Sandstone paving & treads forming the front entrance steps and landing, throughout the garden walkways and patios and surrounding the beautiful pool. This home was designed and built to withstand both trends and time, a true & charming heirloom estate.
Architecture: Rehkamp Larson Architects
Builder: Kyle Hunt & Partners
Landscape Design & Stone Install: Yardscapes
Mason: Meyer Masonry
Interior Design: Alecia Stevens Interiors
Photography: Scott Amundson Photography & Spacecrafting Photography

リビングルームは琵琶湖を見るために設計されたもの。高い吹き抜けに設けられた窓のおかげで、空も琵琶湖も見える開放感あふれる空間になっています。壁はシリカライムで左官仕上げにしました。消臭性能が高い自然素材でつくられた左官材料で、今後犬を買う予定のこのお部屋にぴったりです。薪ストーブはバーモントキャスティングス社のデファイアント。大きな薪もそのまま入ります。

The living room at Highgate House. An internal Crittall door and panel frames a view into the room from the hallway. Painted in a deep, moody green-blue with stone coloured ceiling and contrasting dark green joinery, the room is a grown-up cosy space.
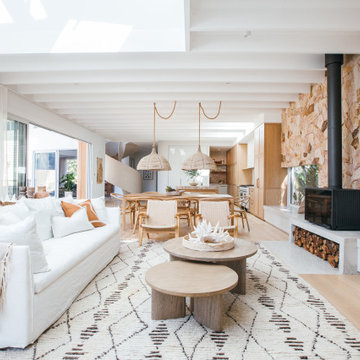
We first fell in love with Kyal and Kara when they appeared on The Block and have loved following their progress. Now we watch them undertake their first knock-down rebuild with the fabulous Blue Lagoon beachside family home. With their living, dining and kitchen space, Kyal and Kara have created a true heart of the home. Not only is this a space for family and friends to hang out, it also connects to every other area in the home.
This fantastic open plan area screams both functionality and design – so what better addition than motorised curtains! The entire kitchen was designed around multi-tasking, and now with just the press of a button (or a quick “Hey Google”), you can be preparing dinner and close the curtains without taking a single step.
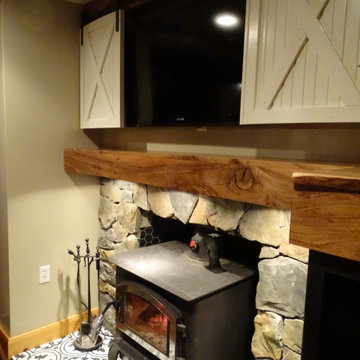
Idee per un soggiorno country di medie dimensioni e aperto con pareti beige, pavimento con piastrelle in ceramica, stufa a legna, cornice del camino in pietra, TV a parete e pavimento nero
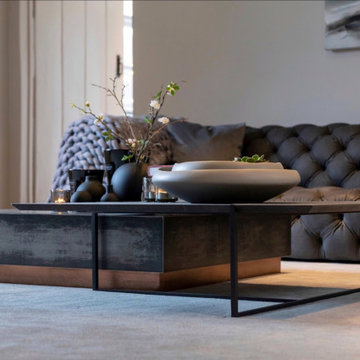
The stunning formal lounge at the Janey Butler Interiors & Llama Architects Manor House project. This stunning room features incredible views through the bespoke made arched Crittall style windows and doors into the newly formed wine room. Featuring stunning Italian leather Chester Moon sofa and leather coffee table furniture. All available through Janey Butler Interiors.
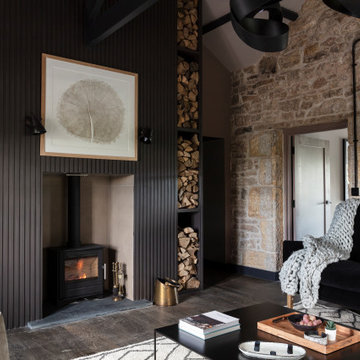
Foto di un grande soggiorno minimal chiuso con pareti nere, parquet scuro, stufa a legna, cornice del camino in legno, TV a parete e pavimento grigio
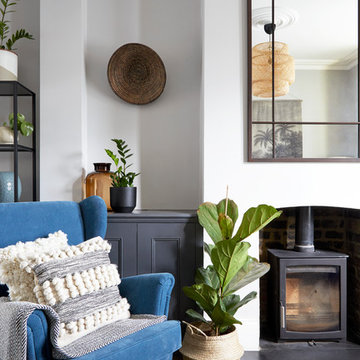
Photo Credits: Anna Stathaki
Ispirazione per un piccolo soggiorno tradizionale con pareti grigie, pavimento marrone, parquet scuro e stufa a legna
Ispirazione per un piccolo soggiorno tradizionale con pareti grigie, pavimento marrone, parquet scuro e stufa a legna

Walls and Bench painted in Little Green. Tub chairs from Next provide cosy seating by the fire.
Ispirazione per un soggiorno chic di medie dimensioni con pareti grigie, pavimento con piastrelle in ceramica, stufa a legna, cornice del camino in legno e pavimento grigio
Ispirazione per un soggiorno chic di medie dimensioni con pareti grigie, pavimento con piastrelle in ceramica, stufa a legna, cornice del camino in legno e pavimento grigio
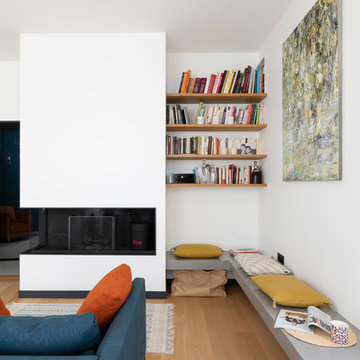
Crédits photo: Alexis Paoli
Idee per un soggiorno design di medie dimensioni e aperto con pareti bianche, parquet chiaro, nessuna TV, libreria, stufa a legna e pavimento beige
Idee per un soggiorno design di medie dimensioni e aperto con pareti bianche, parquet chiaro, nessuna TV, libreria, stufa a legna e pavimento beige
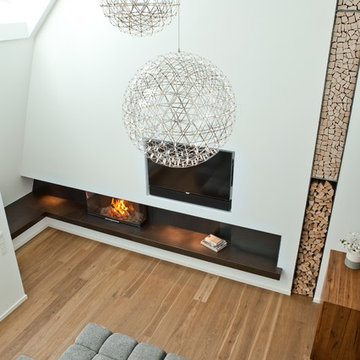
Immagine di un soggiorno design di medie dimensioni e chiuso con pareti bianche, pavimento in legno massello medio, stufa a legna, cornice del camino in pietra, TV a parete, pavimento marrone e sala formale
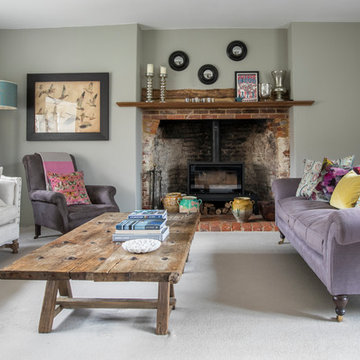
Idee per un soggiorno country con pareti grigie, moquette, stufa a legna, cornice del camino in mattoni e pavimento grigio
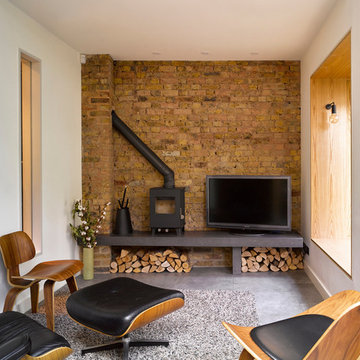
Siobhan Doran
Immagine di un piccolo soggiorno minimal con pareti bianche, TV autoportante, pavimento grigio e stufa a legna
Immagine di un piccolo soggiorno minimal con pareti bianche, TV autoportante, pavimento grigio e stufa a legna
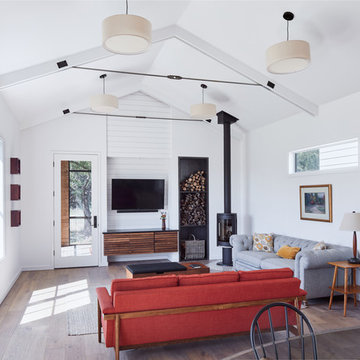
Esempio di un soggiorno scandinavo con pareti bianche, pavimento in legno massello medio, stufa a legna, TV a parete e pavimento marrone
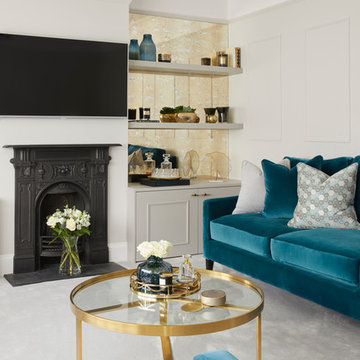
Foto di un soggiorno chic di medie dimensioni e chiuso con pareti grigie, moquette, TV a parete, pavimento grigio, stufa a legna e cornice del camino in metallo
Soggiorni con stufa a legna - Foto e idee per arredare
1
