Soggiorni con stufa a legna e travi a vista - Foto e idee per arredare
Filtra anche per:
Budget
Ordina per:Popolari oggi
101 - 120 di 791 foto
1 di 3
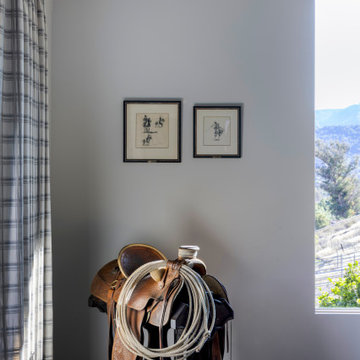
Immagine di un grande soggiorno country chiuso con angolo bar, pareti grigie, parquet scuro, stufa a legna, cornice del camino in pietra e travi a vista
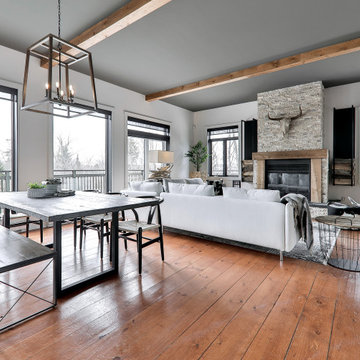
designer Lyne Brunet
Idee per un grande soggiorno stile rurale aperto con pareti bianche, pavimento in legno massello medio, stufa a legna, cornice del camino in pietra ricostruita e travi a vista
Idee per un grande soggiorno stile rurale aperto con pareti bianche, pavimento in legno massello medio, stufa a legna, cornice del camino in pietra ricostruita e travi a vista
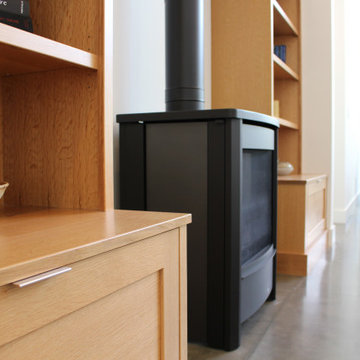
Immagine di un soggiorno country con pareti bianche, pavimento in cemento, stufa a legna, pavimento grigio e travi a vista
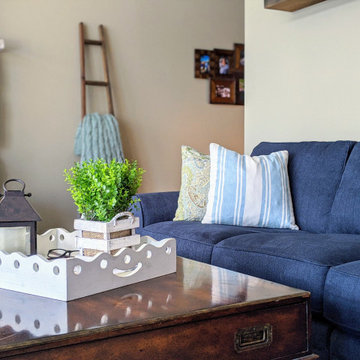
Ispirazione per un soggiorno design di medie dimensioni e aperto con pareti grigie, moquette, stufa a legna, TV autoportante, pavimento beige e travi a vista

Esempio di un ampio soggiorno country aperto con pareti bianche, pavimento in vinile, stufa a legna, cornice del camino in pietra ricostruita, TV a parete, pavimento marrone e travi a vista
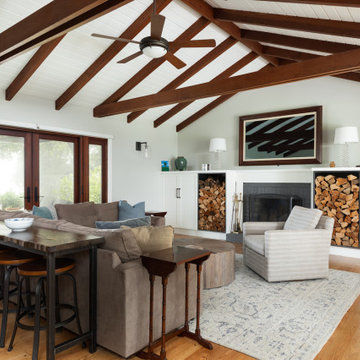
Oakland, CA: Addition and remodel to a rustic ranch home. The existing house had lovely woodwork but was dark and enclosed. The house borders on a regional park and our clients wanted to open up the space to the expansive yard, to allow views, bring in light, and modernize the spaces. New wide exterior accordion doors, with a thin screen that pulls across the opening, connect inside to outside. We retained the existing exposed redwood rafters, and repeated the pattern in the new spaces, while adding lighter materials to brighten the spaces. We positioned exterior doors for views through the whole house. Ceilings were raised and doorways repositioned to make a complicated and closed-in layout simpler and more coherent.
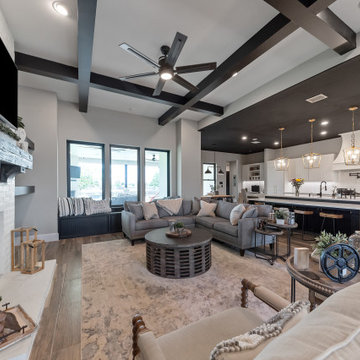
{Custom Home} 5,660 SqFt 1 Acre Modern Farmhouse 6 Bedroom 6 1/2 bath Media Room Game Room Study Huge Patio 3 car Garage Wrap-Around Front Porch Pool . . . #vistaranch #fortworthbuilder #texasbuilder #modernfarmhouse #texasmodern #texasfarmhouse #fortworthtx #blackandwhite #salcedohomes
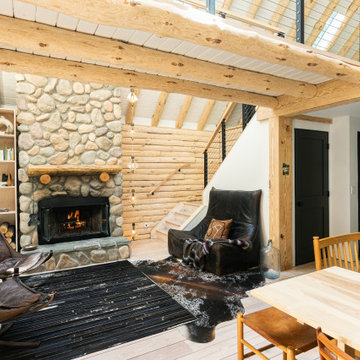
Little River Cabin AirBnb
Immagine di un soggiorno moderno di medie dimensioni e stile loft con pareti beige, pavimento in compensato, stufa a legna, cornice del camino in pietra, pavimento beige, travi a vista e pareti in legno
Immagine di un soggiorno moderno di medie dimensioni e stile loft con pareti beige, pavimento in compensato, stufa a legna, cornice del camino in pietra, pavimento beige, travi a vista e pareti in legno
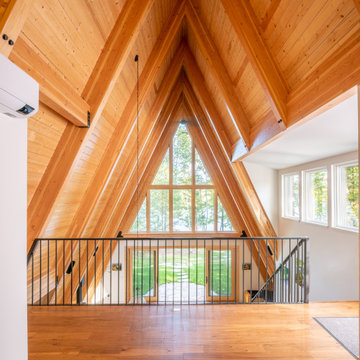
Esempio di un soggiorno minimalista stile loft con pareti marroni, pavimento in cemento, stufa a legna, pavimento grigio, travi a vista e pareti in legno
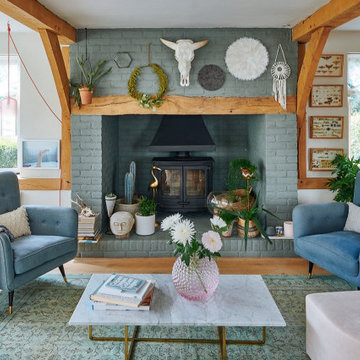
We completed a full refurbishment and the interior design of this formal living room in this country period home in Hampshire. This was part of a large extension to the original part of the house.
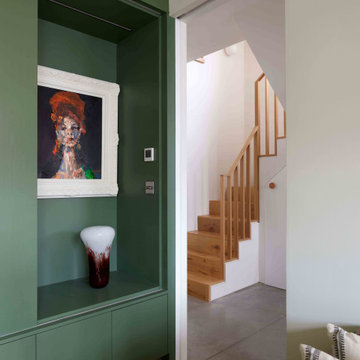
Idee per un soggiorno scandinavo di medie dimensioni e aperto con pavimento in cemento, stufa a legna, cornice del camino in cemento, TV autoportante, travi a vista e pareti in mattoni
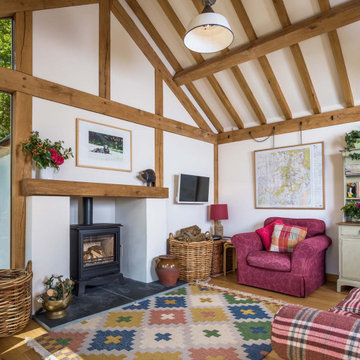
Ispirazione per un soggiorno country aperto con pareti bianche, pavimento in legno massello medio, stufa a legna, pavimento marrone e travi a vista
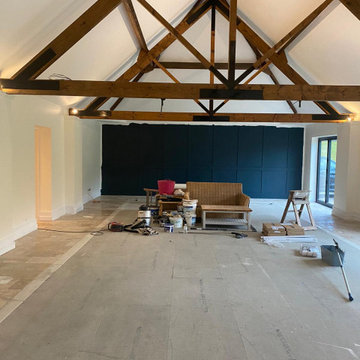
Our clients were keen to get more from this space. They didn't use the pool so were looking for a space that they could get more use out of. Big entertainers they wanted a multifunctional space that could accommodate many guests at a time. The space has be redesigned to incorporate a home bar area, large dining space and lounge and sitting space as well as dance floor.
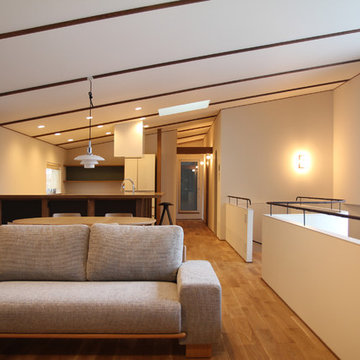
スキップフロアの家
Ispirazione per un soggiorno minimalista aperto con pareti bianche, pavimento in legno massello medio, pavimento marrone, stufa a legna, cornice del camino piastrellata e travi a vista
Ispirazione per un soggiorno minimalista aperto con pareti bianche, pavimento in legno massello medio, pavimento marrone, stufa a legna, cornice del camino piastrellata e travi a vista
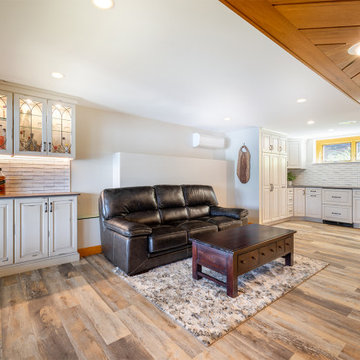
Open concept design featuring a beverage center made from DuraSupreme cabinetry with leaded glass, Dekton Trillium countertop and custom lighting.
Johnson Hardwood luxury vinyl plank flooring provides a unique reclaimed wood aesthetic while being water resistant and durable. A great combination for this Lake Winnisquam home.

Esempio di un soggiorno moderno di medie dimensioni e aperto con libreria, pareti bianche, pavimento in pietra calcarea, stufa a legna, pavimento beige, travi a vista e pannellatura
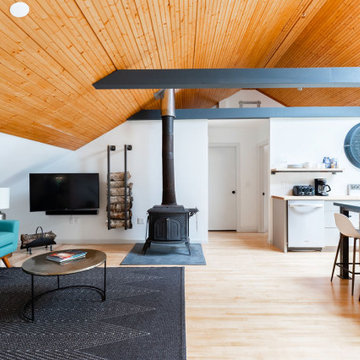
Creating an open space for entertaining in the garage apartment was a must for family visiting or guests renting the loft.
The custom designed and made wood store complimented the custom elements of the adjoining open plan kitchen.
I can make a wood store to your personalized dimensions for your home.
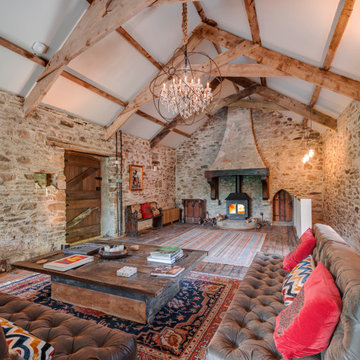
Idee per un grande soggiorno country aperto con pareti marroni, parquet scuro, stufa a legna, pavimento marrone, travi a vista e soffitto a volta
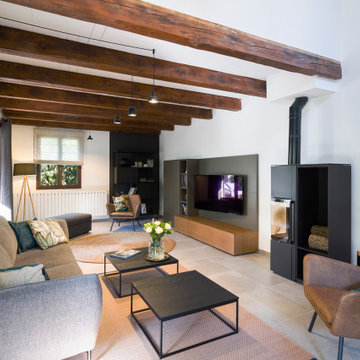
A présent, le séjour joue de sa longueur en multipliant les assises comme autant de possibilités de se détendre : regarder la TV, écouter la musique, recevoir les amis … et les matières rythment le décor.
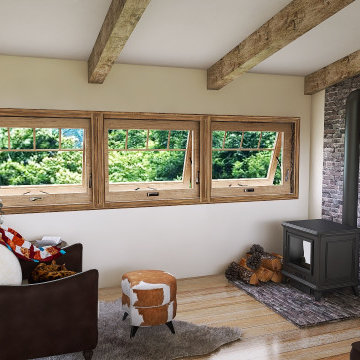
Idee per un piccolo soggiorno rustico stile loft con parquet chiaro, stufa a legna, cornice del camino in mattoni, nessuna TV e travi a vista
Soggiorni con stufa a legna e travi a vista - Foto e idee per arredare
6