Soggiorni con stufa a legna e travi a vista - Foto e idee per arredare
Filtra anche per:
Budget
Ordina per:Popolari oggi
81 - 100 di 791 foto
1 di 3
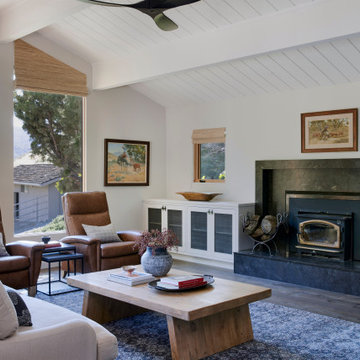
Idee per un grande soggiorno country chiuso con angolo bar, pareti grigie, parquet scuro, stufa a legna, cornice del camino in pietra e travi a vista
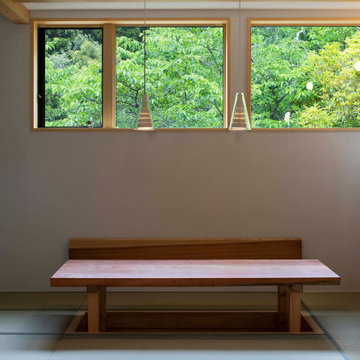
居間は畳です。堀炬燵があり杉の一枚板のテーブルが置かれています。この板も棟梁の見立てで選ばれたものです。樹齢何年なのか数えましたが、100は超えているようです。これからの生活を見守りながら毎日触れてその良さを感じてもらえると本望でしょうね。
Idee per un piccolo soggiorno tradizionale aperto con sala formale, pareti bianche, pavimento in legno verniciato, stufa a legna, cornice del camino in pietra, nessuna TV, pavimento grigio e travi a vista
Idee per un piccolo soggiorno tradizionale aperto con sala formale, pareti bianche, pavimento in legno verniciato, stufa a legna, cornice del camino in pietra, nessuna TV, pavimento grigio e travi a vista
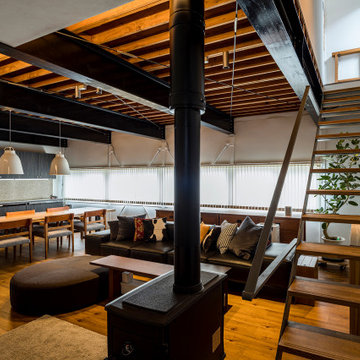
リビングダイニングルーム
Esempio di un soggiorno contemporaneo di medie dimensioni e aperto con sala della musica, pareti bianche, pavimento in legno verniciato, stufa a legna, cornice del camino in cemento, TV autoportante, pavimento marrone, travi a vista e pareti in perlinato
Esempio di un soggiorno contemporaneo di medie dimensioni e aperto con sala della musica, pareti bianche, pavimento in legno verniciato, stufa a legna, cornice del camino in cemento, TV autoportante, pavimento marrone, travi a vista e pareti in perlinato

Foto di un grande soggiorno minimal aperto con pareti gialle, pavimento con piastrelle in ceramica, stufa a legna, cornice del camino in metallo, TV autoportante, pavimento bianco e travi a vista

Idee per un piccolo soggiorno chic chiuso con sala della musica, pareti blu, pavimento in legno massello medio, stufa a legna, cornice del camino in legno, pavimento marrone e travi a vista
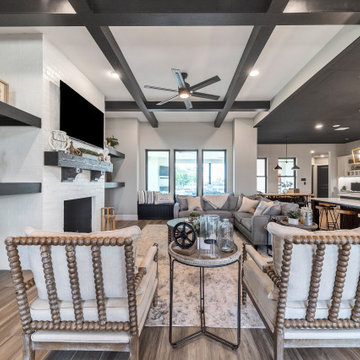
{Custom Home} 5,660 SqFt 1 Acre Modern Farmhouse 6 Bedroom 6 1/2 bath Media Room Game Room Study Huge Patio 3 car Garage Wrap-Around Front Porch Pool . . . #vistaranch #fortworthbuilder #texasbuilder #modernfarmhouse #texasmodern #texasfarmhouse #fortworthtx #blackandwhite #salcedohomes
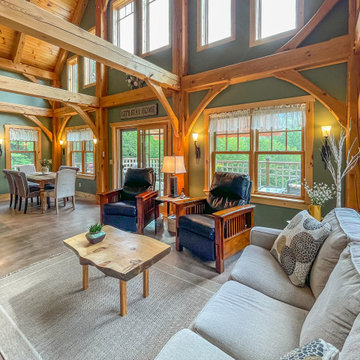
Foto di un piccolo soggiorno rustico aperto con pareti verdi, pavimento in cemento, stufa a legna, cornice del camino in pietra ricostruita e travi a vista
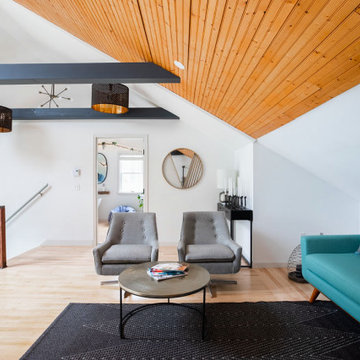
Creating an open space for entertaining in the garage apartment was a must for family visiting or guests renting the loft.
The custom railing on the stairs compliments other custom designed industrial style pieces throughout.
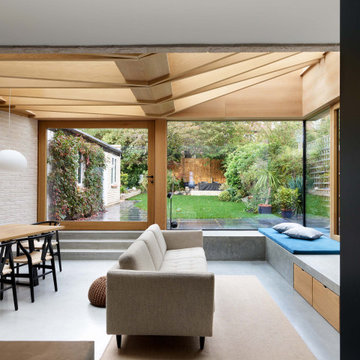
Ispirazione per un soggiorno scandinavo di medie dimensioni e aperto con stufa a legna, TV autoportante, travi a vista e pareti in mattoni
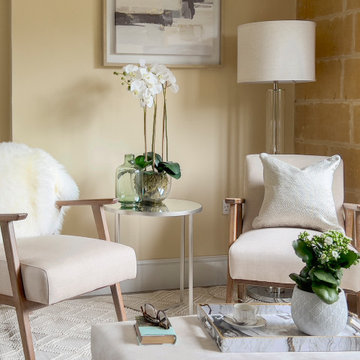
Nested in the beautiful Cotswolds, this converted barn was in need of a redesign and modernisation to maintain its country style yet bring a contemporary twist. We specified a new mezzanine, complete with a glass and steel balustrade. We kept the decor traditional with a neutral scheme to complement the sand colour of the stones.

Our clients were keen to get more from this space. They didn't use the pool so were looking for a space that they could get more use out of. Big entertainers they wanted a multifunctional space that could accommodate many guests at a time. The space has be redesigned to incorporate a home bar area, large dining space and lounge and sitting space as well as dance floor.
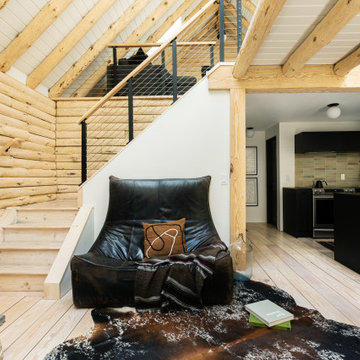
Little River Cabin AirBnb
Immagine di un soggiorno minimalista di medie dimensioni e stile loft con pareti beige, pavimento in compensato, stufa a legna, cornice del camino in pietra, pavimento beige, travi a vista e pareti in legno
Immagine di un soggiorno minimalista di medie dimensioni e stile loft con pareti beige, pavimento in compensato, stufa a legna, cornice del camino in pietra, pavimento beige, travi a vista e pareti in legno
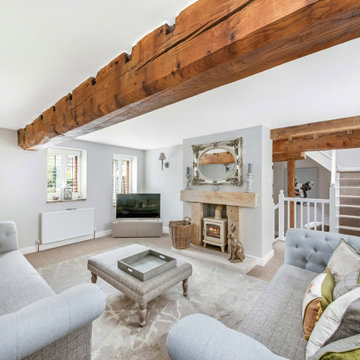
House photography in West Yorkshire. Property photographer in Huddersfield.
Immagine di un soggiorno country chiuso con pareti grigie, moquette, stufa a legna, TV autoportante, pavimento grigio e travi a vista
Immagine di un soggiorno country chiuso con pareti grigie, moquette, stufa a legna, TV autoportante, pavimento grigio e travi a vista
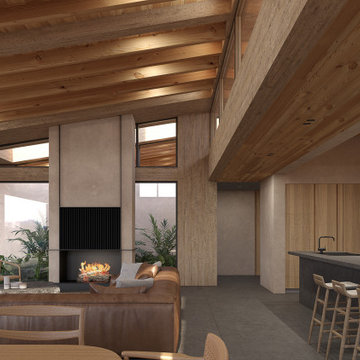
Sala Comedor | Casa Risco - Las Peñitas
Foto di un grande soggiorno rustico aperto con pareti beige, pavimento in marmo, stufa a legna, cornice del camino in metallo, pavimento nero e travi a vista
Foto di un grande soggiorno rustico aperto con pareti beige, pavimento in marmo, stufa a legna, cornice del camino in metallo, pavimento nero e travi a vista
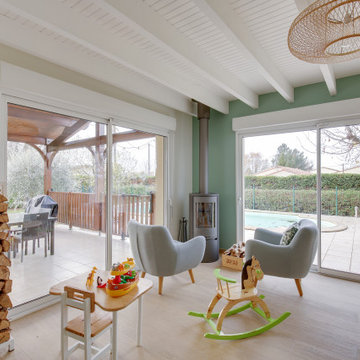
Ispirazione per un grande soggiorno scandinavo aperto con libreria, pareti beige, pavimento con piastrelle in ceramica, stufa a legna, TV autoportante, pavimento marrone, travi a vista e carta da parati
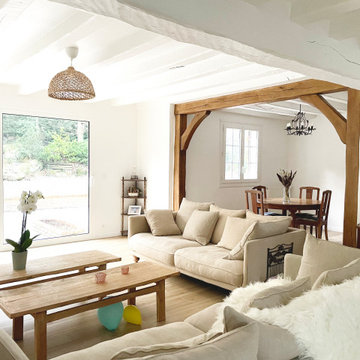
Mélanie et Laurent ont acquis cette maison de famille en plein cœur de la forêt de Fontainebleau, située à moins de 2 heures de Paris, avec l'ambition de créer un nid douillet pour se ressourcer lors des week-ends en famille et accueillir chaleureusement proches et amis.
Ils ont fait appel à notre agence d'architecture d'intérieur spécialisée dans les espaces familiaux pour la rénovation de cette demeure. C'était un plaisir de les guider dans ce projet. Ensemble, nous avons élaboré un design "campagne chic" idéal pour les familles, mêlant l'authenticité rustique à des éléments de raffinement moderne, parfait pour les parents modernes cherchant un équilibre entre tradition et contemporanéité.
Nous avons porté une attention particulière à chaque détail pour concevoir un intérieur accueillant et élégant pour les familles, en choisissant des matériaux naturels comme le bois, la brique, et le marbre pour créer une ambiance authentique et intemporelle adaptée aux jeunes parents. Les poutres apparentes, héritage du passé de la maison, ont été conservées et valorisées, enrichissant l'espace d'un caractère distinct.
Transformer le garage en salle de cinéma familiale était l'un des défis passionnants de ce projet, répondant aux souhaits de nos clients de disposer d'un lieu de détente et de divertissement pour les soirées cinéma en famille. Avec engagement, nous avons transformé cet espace en un cocon de confort, idéal pour les moments de partage familial.
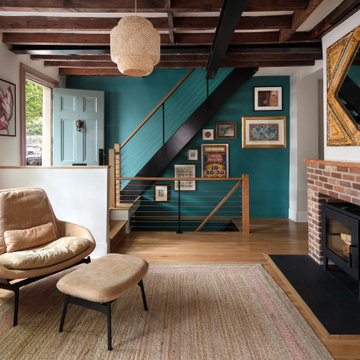
Foto di un soggiorno classico con pareti bianche, pavimento in legno massello medio, stufa a legna, cornice del camino in mattoni, pavimento marrone e travi a vista

Periscope House draws light into a young family’s home, adding thoughtful solutions and flexible spaces to 1950s Art Deco foundations.
Our clients engaged us to undertake a considered extension to their character-rich home in Malvern East. They wanted to celebrate their home’s history while adapting it to the needs of their family, and future-proofing it for decades to come.
The extension’s form meets with and continues the existing roofline, politely emerging at the rear of the house. The tones of the original white render and red brick are reflected in the extension, informing its white Colorbond exterior and selective pops of red throughout.
Inside, the original home’s layout has been reimagined to better suit a growing family. Once closed-in formal dining and lounge rooms were converted into children’s bedrooms, supplementing the main bedroom and a versatile fourth room. Grouping these rooms together has created a subtle definition of zones: private spaces are nestled to the front, while the rear extension opens up to shared living areas.
A tailored response to the site, the extension’s ground floor addresses the western back garden, and first floor (AKA the periscope) faces the northern sun. Sitting above the open plan living areas, the periscope is a mezzanine that nimbly sidesteps the harsh afternoon light synonymous with a western facing back yard. It features a solid wall to the west and a glass wall to the north, emulating the rotation of a periscope to draw gentle light into the extension.
Beneath the mezzanine, the kitchen, dining, living and outdoor spaces effortlessly overlap. Also accessible via an informal back door for friends and family, this generous communal area provides our clients with the functionality, spatial cohesion and connection to the outdoors they were missing. Melding modern and heritage elements, Periscope House honours the history of our clients’ home while creating light-filled shared spaces – all through a periscopic lens that opens the home to the garden.
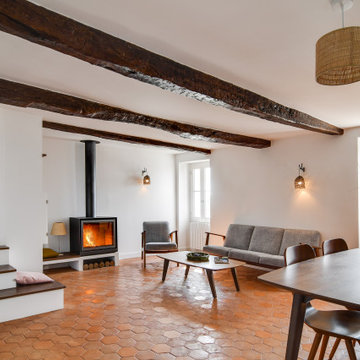
Ispirazione per un soggiorno country di medie dimensioni e aperto con pareti bianche, pavimento in terracotta, stufa a legna, nessuna TV, pavimento arancione e travi a vista
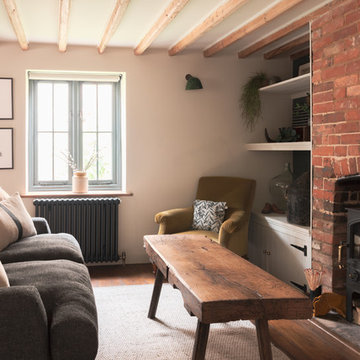
Reclaimed oak from a local architectural salvage yard was purchased for the floors. The wall light and armchair are vintage. The chair was reupholstered in Designers Guild velvet and a hand-printed cushion was designed in bespoke colours. Original ceiling beams and exposed brick chimney breast add texture. The charcoal tweed sofa is from Sofa.com and the sofa cushions are vintage. The framed prints are by local artist Jac Scott.
Soggiorni con stufa a legna e travi a vista - Foto e idee per arredare
5