Soggiorni con soffitto ribassato - Foto e idee per arredare
Filtra anche per:
Budget
Ordina per:Popolari oggi
121 - 140 di 720 foto
1 di 3
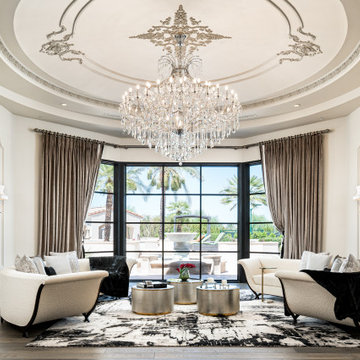
Formal living room area with wall sconces, large mirrors and a crystal chandelier.
Ispirazione per un ampio soggiorno moderno aperto con sala formale, nessun camino, nessuna TV, pareti bianche, pavimento in legno massello medio, pavimento marrone, soffitto ribassato e pannellatura
Ispirazione per un ampio soggiorno moderno aperto con sala formale, nessun camino, nessuna TV, pareti bianche, pavimento in legno massello medio, pavimento marrone, soffitto ribassato e pannellatura
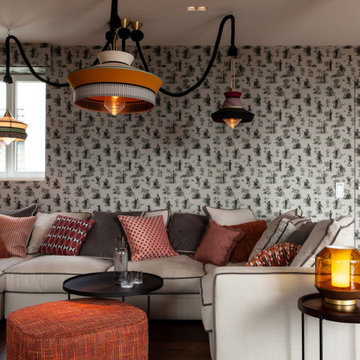
Foto di un ampio soggiorno bohémian aperto con pareti verdi, pavimento in legno massello medio, TV nascosta, pavimento marrone, soffitto ribassato e carta da parati
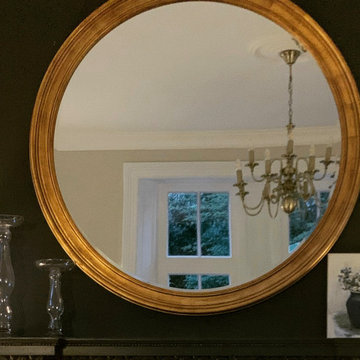
A Victorian detached family home renovated to a high standard. Original sash windows, mouldings, & doors beautifully restored by Avanti Decorators. Adding contemporary dark colours to the chimney breasts create drama. The remaining walls throughout the home are painted in a warm neutral palette which enhances the light and airy feel throughout the property. A mix of the client's original furniture along with newly sourced hand crafted pieces, adds to the timeless elegance of the decor.
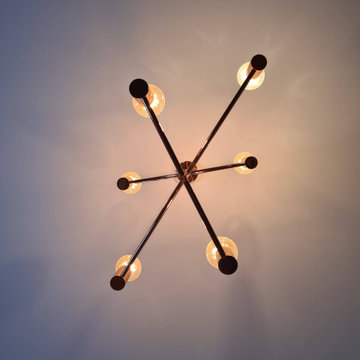
The fully masked living room received solid dustless sanding, new wallrock paper installation. Painting primers and stabilizers give a solid base for dark color. The ceiling was spray finished and all woodwork decorated by hand painting skills. All walls were painted in 3 top coats to give solid look.
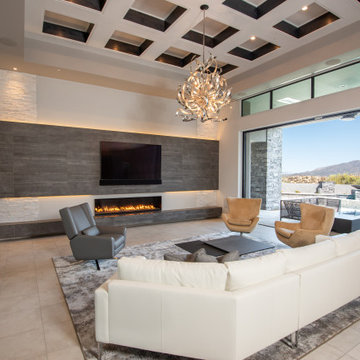
This Desert Mountain gem, nestled in the mountains of Mountain Skyline Village, offers both views for miles and secluded privacy. Multiple glass pocket doors disappear into the walls to reveal the private backyard resort-like retreat. Extensive tiered and integrated retaining walls allow both a usable rear yard and an expansive front entry and driveway to greet guests as they reach the summit. Inside the wine and libations can be stored and shared from several locations in this entertainer’s dream.
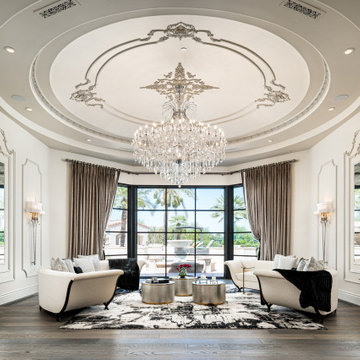
Formal living room with exterior double entry doors, custom vaulted tray ceiling, and wood flooring.
Immagine di un ampio soggiorno moderno chiuso con sala formale, pavimento in legno massello medio, nessun camino, nessuna TV, pareti bianche, pavimento marrone, soffitto ribassato e pannellatura
Immagine di un ampio soggiorno moderno chiuso con sala formale, pavimento in legno massello medio, nessun camino, nessuna TV, pareti bianche, pavimento marrone, soffitto ribassato e pannellatura
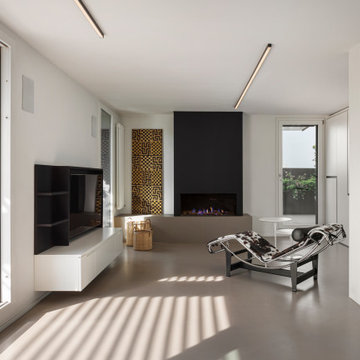
piano attico con grande terrazzo se 3 lati.
Vista della zona salotto con camino a gas rivestito in lamiera.
Resina Kerakoll 06 a terra
Chaise lounge di Le corbusier in primo piano.
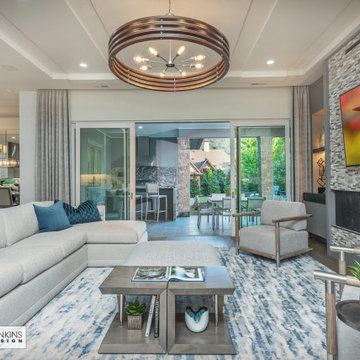
The great room offers perfect symmetry with the foyer.
Foto di un grande soggiorno american style aperto con pareti gialle, pavimento in legno massello medio, camino classico, cornice del camino in metallo, parete attrezzata, pavimento beige e soffitto ribassato
Foto di un grande soggiorno american style aperto con pareti gialle, pavimento in legno massello medio, camino classico, cornice del camino in metallo, parete attrezzata, pavimento beige e soffitto ribassato
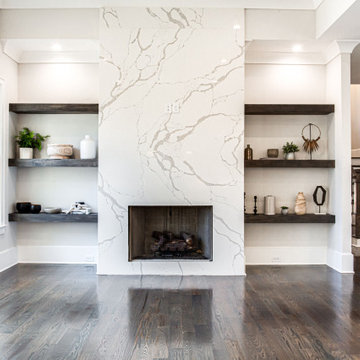
Esempio di un grande soggiorno chic aperto con pareti grigie, pavimento in legno massello medio, camino classico, cornice del camino in pietra, TV a parete, pavimento marrone e soffitto ribassato
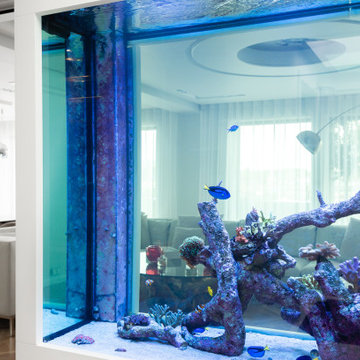
This bespoke aquarium on the 5th floor of a concrete tower block was a major project and we think it looks stunning! The crittal glass doors stand perfectly next to the aquarium.

Linear two sided fireplace
Ispirazione per un ampio soggiorno minimalista aperto con pareti bianche, parquet chiaro, camino bifacciale, cornice del camino in metallo, TV a parete e soffitto ribassato
Ispirazione per un ampio soggiorno minimalista aperto con pareti bianche, parquet chiaro, camino bifacciale, cornice del camino in metallo, TV a parete e soffitto ribassato
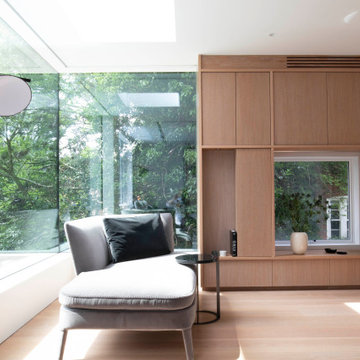
The house is filled with natural light, with glazed openings and light-toned windows treatments ensuring sunlight to illuminate the interior. Forming a base of clean lines and warm and textural timber underfoot, the floating staircase connects the levels, encouraging the eye upward. Furniture and lighting then act as the natural additions to the structure, drawing on a soft and desaturated palette of textured fabrics.

Foto di un soggiorno chic di medie dimensioni e chiuso con libreria, pareti grigie, parquet scuro, camino classico, cornice del camino in pietra, TV a parete, pavimento blu, soffitto ribassato e carta da parati
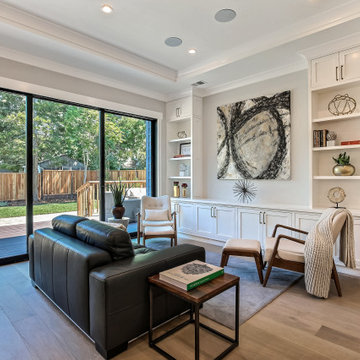
Craftsman Style Residence New Construction 2021
3000 square feet, 4 Bedroom, 3-1/2 Baths
Immagine di un soggiorno american style di medie dimensioni e aperto con pareti grigie, pavimento in legno massello medio, parete attrezzata, pavimento grigio, soffitto ribassato e pannellatura
Immagine di un soggiorno american style di medie dimensioni e aperto con pareti grigie, pavimento in legno massello medio, parete attrezzata, pavimento grigio, soffitto ribassato e pannellatura
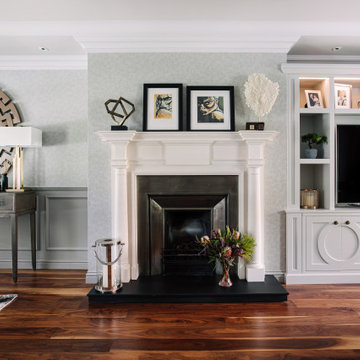
Luxury Sitting Room in Belfast. Includes paneling, shagreen textured wallpaper, bespoke joinery, furniture and soft furnishings. Art by Famous Local Artist.
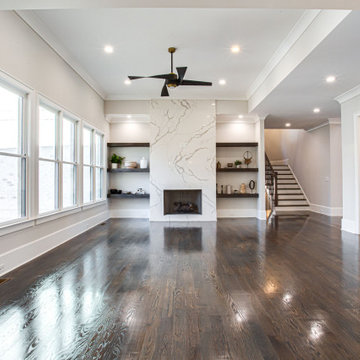
Immagine di un grande soggiorno classico aperto con pareti grigie, pavimento in legno massello medio, camino classico, cornice del camino in pietra, TV a parete, pavimento marrone e soffitto ribassato
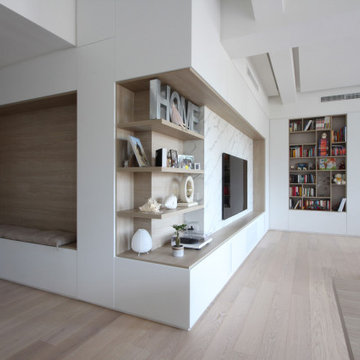
Foto di un grande soggiorno nordico stile loft con libreria, pareti bianche, pavimento in legno massello medio, parete attrezzata, pavimento marrone, soffitto ribassato e pannellatura
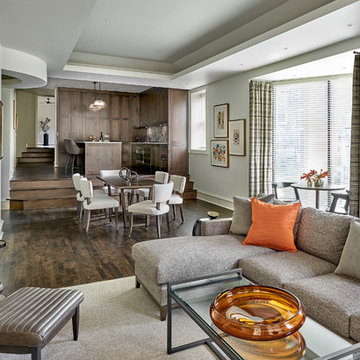
Esempio di un soggiorno contemporaneo di medie dimensioni e chiuso con angolo bar, pareti grigie, pavimento in legno massello medio, pavimento marrone e soffitto ribassato
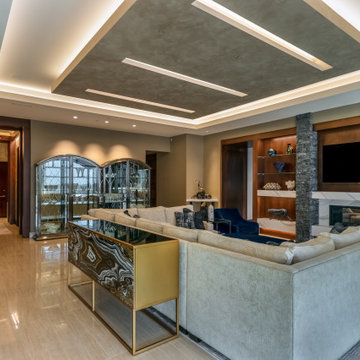
This project began with an entire penthouse floor of open raw space which the clients had the opportunity to section off the piece that suited them the best for their needs and desires. As the design firm on the space, LK Design was intricately involved in determining the borders of the space and the way the floor plan would be laid out. Taking advantage of the southwest corner of the floor, we were able to incorporate three large balconies, tremendous views, excellent light and a layout that was open and spacious. There is a large master suite with two large dressing rooms/closets, two additional bedrooms, one and a half additional bathrooms, an office space, hearth room and media room, as well as the large kitchen with oversized island, butler's pantry and large open living room. The clients are not traditional in their taste at all, but going completely modern with simple finishes and furnishings was not their style either. What was produced is a very contemporary space with a lot of visual excitement. Every room has its own distinct aura and yet the whole space flows seamlessly. From the arched cloud structure that floats over the dining room table to the cathedral type ceiling box over the kitchen island to the barrel ceiling in the master bedroom, LK Design created many features that are unique and help define each space. At the same time, the open living space is tied together with stone columns and built-in cabinetry which are repeated throughout that space. Comfort, luxury and beauty were the key factors in selecting furnishings for the clients. The goal was to provide furniture that complimented the space without fighting it.
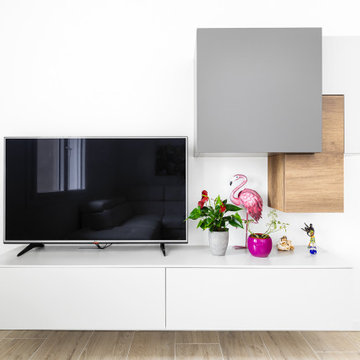
Dettaglio della parete attrezzata con mobile sospeso e pensili "Tomasella". TV 50 pollici
Esempio di un grande soggiorno minimal chiuso con pareti bianche, pavimento in gres porcellanato, TV autoportante, pavimento marrone, soffitto ribassato e pannellatura
Esempio di un grande soggiorno minimal chiuso con pareti bianche, pavimento in gres porcellanato, TV autoportante, pavimento marrone, soffitto ribassato e pannellatura
Soggiorni con soffitto ribassato - Foto e idee per arredare
7