Soggiorni con soffitto ribassato - Foto e idee per arredare
Filtra anche per:
Budget
Ordina per:Popolari oggi
41 - 60 di 720 foto
1 di 3
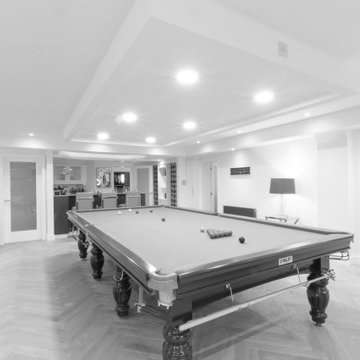
Idee per un grande soggiorno contemporaneo chiuso con sala giochi, pareti bianche, parquet chiaro, nessun camino, TV a parete, pavimento grigio e soffitto ribassato
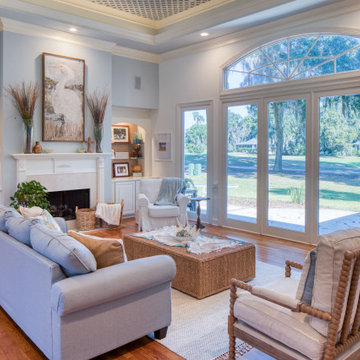
Calming coastal living room marrying color and texture
Immagine di un grande soggiorno stile marino con soffitto ribassato e carta da parati
Immagine di un grande soggiorno stile marino con soffitto ribassato e carta da parati

This family room features a mix of bold patterns and colors. The combination of its colors, materials, and finishes makes this space highly luxurious and elevated.
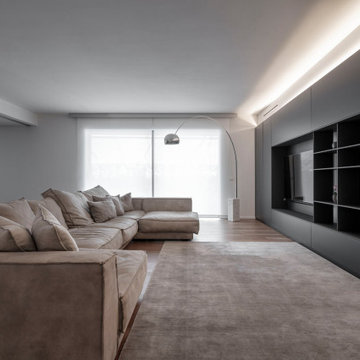
Esempio di un grande soggiorno con libreria, pareti bianche, parquet chiaro, parete attrezzata, soffitto ribassato e boiserie
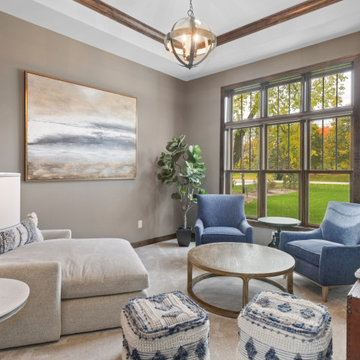
This lakeside retreat has been in the family for generations & is lovingly referred to as "the magnet" because it pulls friends and family together. When rebuilding on their family's land, our priority was to create the same feeling for generations to come.
This new build project included all interior & exterior architectural design features including lighting, flooring, tile, countertop, cabinet, appliance, hardware & plumbing fixture selections. My client opted in for an all inclusive design experience including space planning, furniture & decor specifications to create a move in ready retreat for their family to enjoy for years & years to come.
It was an honor designing this family's dream house & will leave you wanting a little slice of waterfront paradise of your own!

Game Room of Newport Home.
Foto di un grande soggiorno minimal chiuso con sala giochi, pareti bianche, pavimento in legno massello medio, parete attrezzata e soffitto ribassato
Foto di un grande soggiorno minimal chiuso con sala giochi, pareti bianche, pavimento in legno massello medio, parete attrezzata e soffitto ribassato
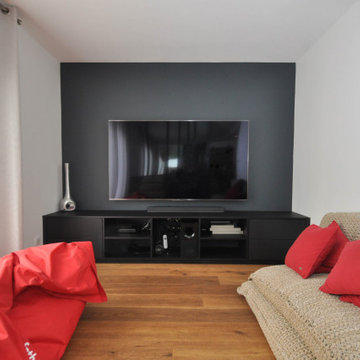
Aménagement de salon TV dans projet de rénovation complète de maison au coeur des Monts d'Or à Lyon.
Ispirazione per un soggiorno minimal chiuso e di medie dimensioni con TV a parete, pareti bianche, pavimento beige, pavimento in legno massello medio e soffitto ribassato
Ispirazione per un soggiorno minimal chiuso e di medie dimensioni con TV a parete, pareti bianche, pavimento beige, pavimento in legno massello medio e soffitto ribassato
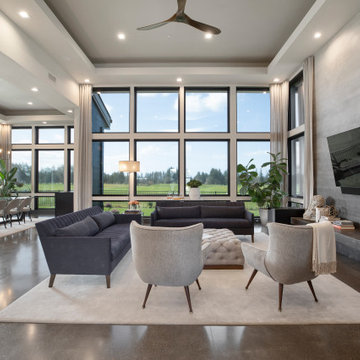
This contemporary living room has a beautiful ombre finish accent wall to line the custom fireplace.
Idee per un grande soggiorno design aperto con sala formale, pareti grigie, pavimento in cemento, camino ad angolo, cornice del camino piastrellata, TV a parete, pavimento grigio e soffitto ribassato
Idee per un grande soggiorno design aperto con sala formale, pareti grigie, pavimento in cemento, camino ad angolo, cornice del camino piastrellata, TV a parete, pavimento grigio e soffitto ribassato
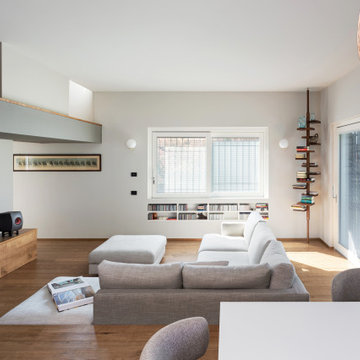
vista della zona salotto con divano su misura ad L, pouf centrale, panca in legno come il pavimento; parquet rovere scuro, volume della scala sporgente, salotto ribassato di 2 gradini rispetto all'ingresso e cucina. Tv a parete.
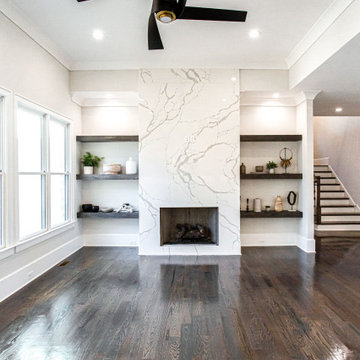
Foto di un grande soggiorno classico aperto con pareti grigie, pavimento in legno massello medio, camino classico, cornice del camino in pietra, TV a parete, pavimento marrone e soffitto ribassato
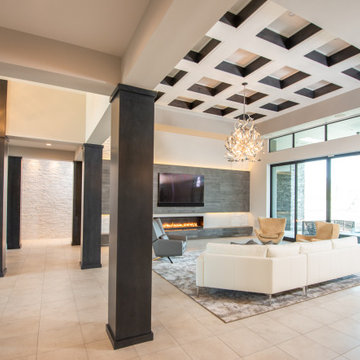
This Desert Mountain gem, nestled in the mountains of Mountain Skyline Village, offers both views for miles and secluded privacy. Multiple glass pocket doors disappear into the walls to reveal the private backyard resort-like retreat. Extensive tiered and integrated retaining walls allow both a usable rear yard and an expansive front entry and driveway to greet guests as they reach the summit. Inside the wine and libations can be stored and shared from several locations in this entertainer’s dream.
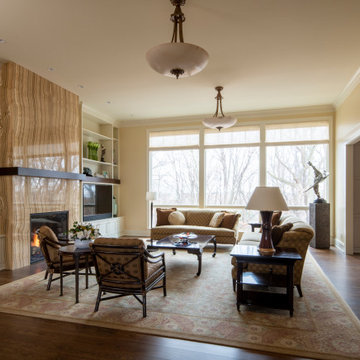
Remodeler: Michels Homes
Interior Design: Jami Ludens, Studio M Interiors
Cabinetry Design: Megan Dent, Studio M Kitchen and Bath
Photography: Scott Amundson Photography
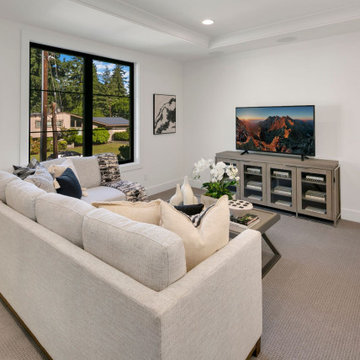
The Madera's family room is a modern and inviting space designed for relaxation and entertainment. The gray carpet lays the foundation for a comfortable and cozy atmosphere. Crisp white couches offer ample seating for family and guests, providing a sense of brightness and airiness to the room. White walls add a touch of elegance while creating a blank canvas for various decorative elements.
A TV serves as the focal point of the family room, perfect for movie nights and leisurely viewing. The TV stand, crafted from gray wood, complements the overall design and provides storage space for media equipment and other essentials. Stylish black windows frame the outside view, bringing in natural light while adding a bold contrast to the room's light-colored palette.
The Madera's family room is an ideal space for spending quality time with loved ones, whether it's watching movies, playing games, or simply enjoying each other's company in a comfortable and visually appealing environment.
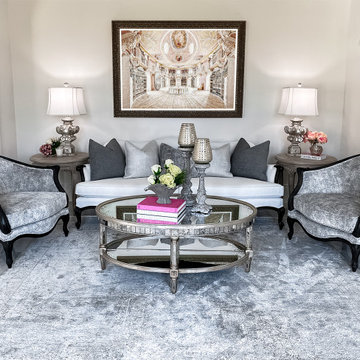
As you walk through the front doors of this Modern Day French Chateau, you are immediately greeted with fresh and airy spaces with vast hallways, tall ceilings, and windows. Specialty moldings and trim, along with the curated selections of luxury fabrics and custom furnishings, drapery, and beddings, create the perfect mixture of French elegance.
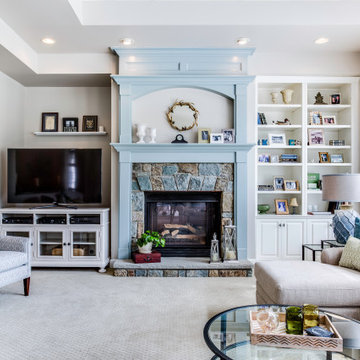
Idee per un grande soggiorno tradizionale aperto con pareti grigie, moquette, camino classico, cornice del camino in pietra, TV autoportante, pavimento beige e soffitto ribassato
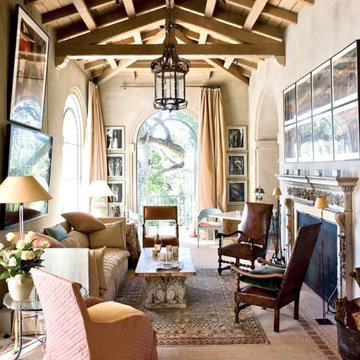
Ispirazione per un ampio soggiorno aperto con libreria, pareti bianche, parquet chiaro, pavimento bianco, soffitto ribassato, camino classico, cornice del camino in legno e TV a parete
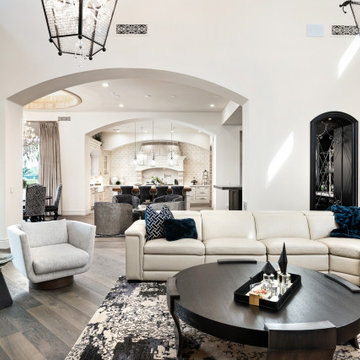
We can't get enough of these arched entryways, the pendant lighting, and the wood floor.
Ispirazione per un ampio soggiorno minimalista aperto con pavimento in legno massello medio, camino classico, TV a parete, pareti bianche, cornice del camino in pietra, pavimento marrone, soffitto ribassato e pannellatura
Ispirazione per un ampio soggiorno minimalista aperto con pavimento in legno massello medio, camino classico, TV a parete, pareti bianche, cornice del camino in pietra, pavimento marrone, soffitto ribassato e pannellatura

The marble countertop of the dining table and the metal feet are calm and steady. The texture of the metal color is full of modernity, and the casual details are soothing French elegance. The white porcelain ornaments have a variety of gestures, like a graceful dancer, like a dancer's elegant skirt, and like a blooming flower, all breathing French elegance, without limitation and style, which is a unique style.
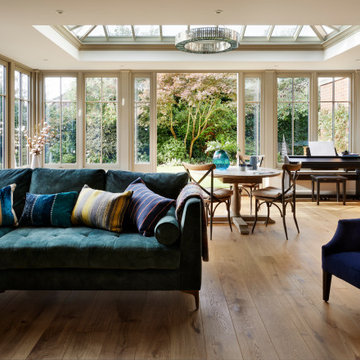
We removed two adjacent walls and incorporated a previously separate sitting area to create a large open-plan living room. The room was then further extended with the beautiful, glazed orangery, which floods light back into the once darker areas of the ground floor. We also added a small downstairs restroom and an enviable boot room to the side of the property, which helps to keep the main living areas free from clutter. To keep everything looking neat and uniform, we removed the old utility roof on the other side of the property and replaced with a new flat roof and parapet mouldings to match the orangery.
Soggiorni con soffitto ribassato - Foto e idee per arredare
3
