Soggiorni con soffitto ribassato - Foto e idee per arredare
Filtra anche per:
Budget
Ordina per:Popolari oggi
201 - 220 di 5.870 foto
1 di 2
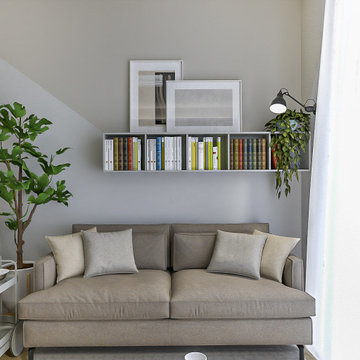
Liadesign
Esempio di un piccolo soggiorno design aperto con libreria, pareti multicolore, parquet chiaro, TV nascosta e soffitto ribassato
Esempio di un piccolo soggiorno design aperto con libreria, pareti multicolore, parquet chiaro, TV nascosta e soffitto ribassato

The space features a neutral tone but is disrupted by the brick wall and tv console, that dictates the rest of the area around it. It has a warm, welcoming feeling to it.
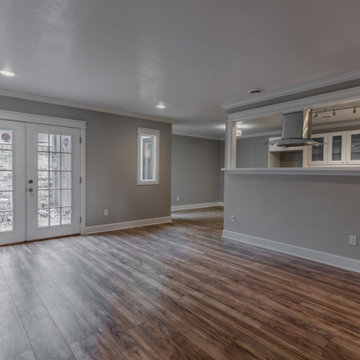
How do you flip a blank canvas into a Home? Make it as personable as you can. I follow my own path when it comes to creativity. As a designer, you recognize many trends, but my passion is my only drive. What is Home? Its where children come home from school. It's also where people have their gatherings, a place most people use as a sanctuary after a long day. For me, a home is a place meant to be shared. It's somewhere to bring people together. Home is about sharing, yet it's also an outlet, and I design it so that my clients can feel they could be anywhere when they are at Home. Those quiet corners where you can rest and reflect are essential even for a few minutes; The texture of wood, the plants, and the small touches like the rolled-up towels help set the mood. It's no accident that you forget where you are when you step into a Master-bathroom – that's the art of escape! There's no need to compromise your desires; it may appeal to your head as much as your heart.
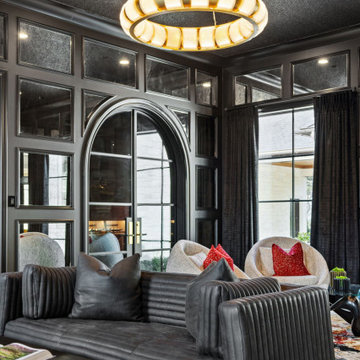
Foto di un grande soggiorno chic chiuso con angolo bar, pareti nere, parquet chiaro, pavimento marrone e soffitto ribassato

an open space family room featuring a living room, a small ding area, a kitchen nook, and an open kitchen design.
this contemporary minimalist design features a bright-colored interior with several pops of colors such as the blue sofa and the yellow dining chairs adorned with lush greenery throughout the space.
Light and color were the main factors that put together this fresh lively space where a family can spend their time either in the living room, dining, or even kitchen area.
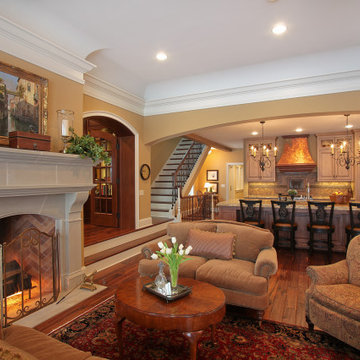
Rumford wood burning fireplace with Limestone surround is the centerpiece of the great room. Distressed Heartwood Walnut hardwood flooring. Raised ceiling with crown. Custom Kitchen by Ayr features Maple cabinetry with granite tops.
Home design by Kil Architecture Planning; general contracting by Martin Bros. Contracting, Inc; interior design by SP Interiors; photo by Dave Hubler Photography.
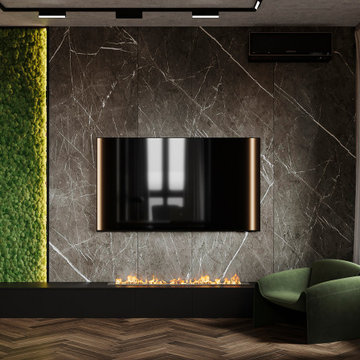
Ispirazione per un soggiorno minimal di medie dimensioni e aperto con sala formale, pareti nere, pavimento in laminato, camino lineare Ribbon, TV a parete, pavimento marrone, soffitto ribassato, carta da parati e cornice del camino in metallo
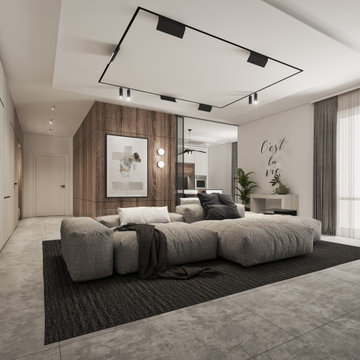
Foto di un grande soggiorno aperto con pareti bianche, pavimento in gres porcellanato, TV a parete, pavimento grigio e soffitto ribassato
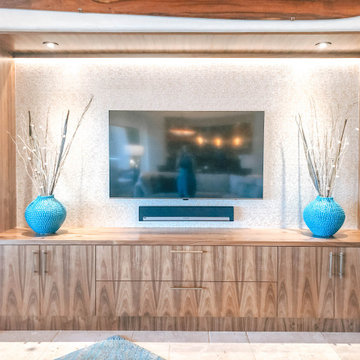
Esempio di un grande soggiorno tropicale aperto con pareti beige, pavimento in pietra calcarea, nessun camino, parete attrezzata, pavimento beige e soffitto ribassato

Virtuance
Immagine di un grande soggiorno stile americano aperto con pareti beige, pavimento in cemento, camino classico, cornice del camino in pietra, parete attrezzata, pavimento beige e soffitto ribassato
Immagine di un grande soggiorno stile americano aperto con pareti beige, pavimento in cemento, camino classico, cornice del camino in pietra, parete attrezzata, pavimento beige e soffitto ribassato

piano attico con grande terrazzo se 3 lati.
Vista della zona salotto con camino a gas rivestito in lamiera.
Resina Kerakoll 06 a terra
Chaise lounge di Le Corbusier in primo piano.
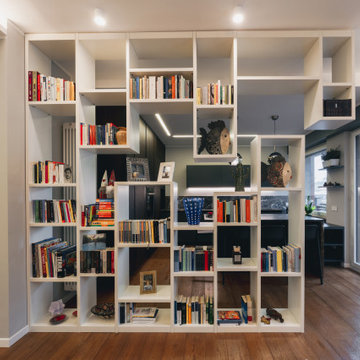
Vista della libreria appesa disegnata su misura e fatta realizzare da falegname. E' stata studia per svolgere la funzione di quinta scenografica e di separazione tra i due ambienti.
Foto di Simone Marulli
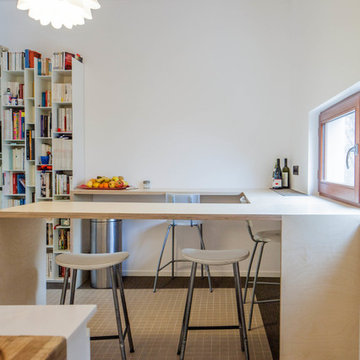
table de cuisine
Esempio di un grande soggiorno contemporaneo chiuso con pareti bianche, pavimento con piastrelle in ceramica, nessun camino, pavimento beige e soffitto ribassato
Esempio di un grande soggiorno contemporaneo chiuso con pareti bianche, pavimento con piastrelle in ceramica, nessun camino, pavimento beige e soffitto ribassato

Warm, light, and inviting with characteristic knot vinyl floors that bring a touch of wabi-sabi to every room. This rustic maple style is ideal for Japanese and Scandinavian-inspired spaces. With the Modin Collection, we have raised the bar on luxury vinyl plank. The result is a new standard in resilient flooring. Modin offers true embossed in register texture, a low sheen level, a rigid SPC core, an industry-leading wear layer, and so much more.
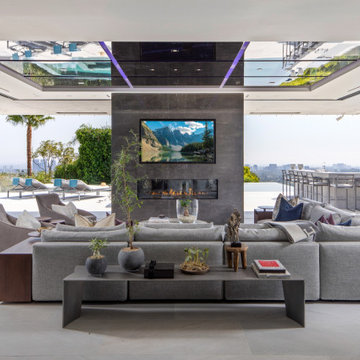
Summitridge Drive Beverly Hills modern design living room
Idee per un ampio soggiorno contemporaneo aperto con TV a parete, pareti bianche, camino lineare Ribbon, cornice del camino piastrellata, pavimento grigio e soffitto ribassato
Idee per un ampio soggiorno contemporaneo aperto con TV a parete, pareti bianche, camino lineare Ribbon, cornice del camino piastrellata, pavimento grigio e soffitto ribassato
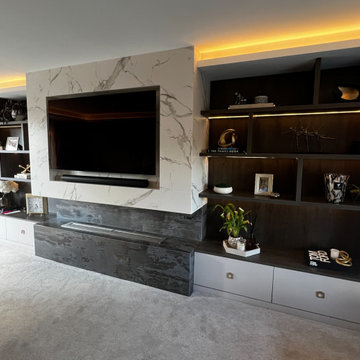
This complete project was coordinated, supplied and installed by our team at Tulipalo. We removed the existing gas fireplace, rebuilt the chimney breast, installed a dropping ceiling, cladded the breast in a high-quality, heat-resistant material before installing units either side, ambient lighting and of course - the fire! Contact us today to find out how we can help you with your own project.
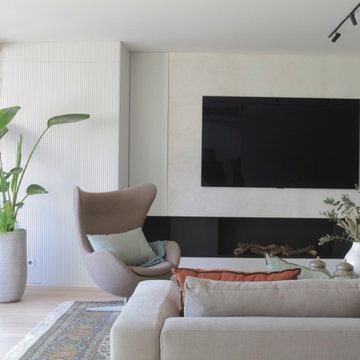
Ispirazione per un grande soggiorno minimal aperto con libreria, pareti grigie, parquet chiaro, camino lineare Ribbon, cornice del camino in metallo, parete attrezzata, boiserie, tappeto, pavimento marrone e soffitto ribassato
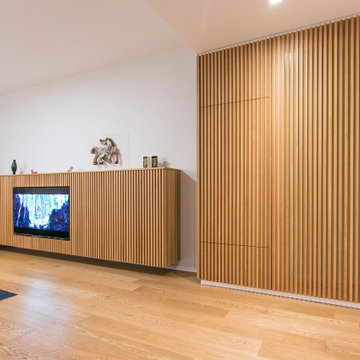
Vista del mobile tv e del mobile a parete con home office nascosto
Ispirazione per un piccolo soggiorno minimal aperto con pavimento in legno massello medio, parete attrezzata, soffitto ribassato e pareti in legno
Ispirazione per un piccolo soggiorno minimal aperto con pavimento in legno massello medio, parete attrezzata, soffitto ribassato e pareti in legno

This room as an unused dining room. This couple loves to entertain so we designed the room to be dramatic to look at, and allow for movable seating, and of course, a very sexy functional custom bar.

Idee per un soggiorno minimal di medie dimensioni e aperto con pareti bianche, parquet chiaro, camino bifacciale, cornice del camino in pietra, TV nascosta, pavimento beige, soffitto ribassato e boiserie
Soggiorni con soffitto ribassato - Foto e idee per arredare
11