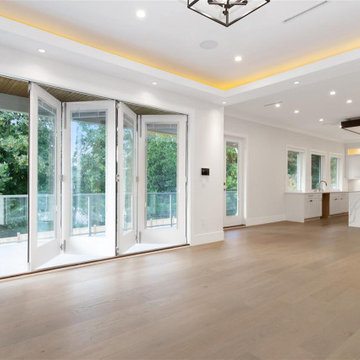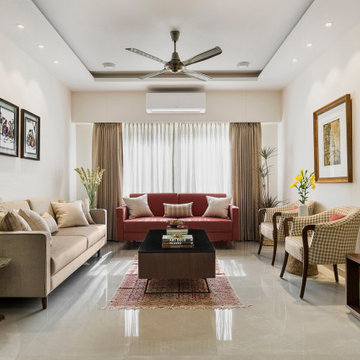Soggiorni beige con soffitto ribassato - Foto e idee per arredare
Filtra anche per:
Budget
Ordina per:Popolari oggi
1 - 20 di 595 foto
1 di 3
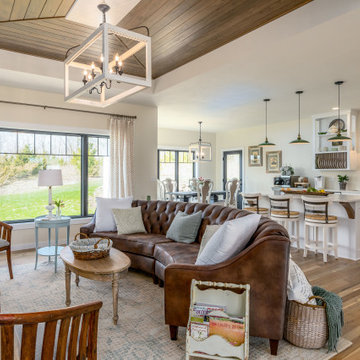
Open-concept great room with beautiful oak, hardwood floors and pine-board lined tray ceiling,
Esempio di un soggiorno country aperto con pareti bianche, parquet chiaro, camino classico, cornice del camino piastrellata, pavimento marrone e soffitto ribassato
Esempio di un soggiorno country aperto con pareti bianche, parquet chiaro, camino classico, cornice del camino piastrellata, pavimento marrone e soffitto ribassato
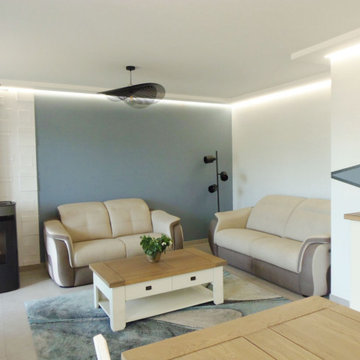
Immagine di un soggiorno minimalista di medie dimensioni e aperto con pareti beige, pavimento con piastrelle in ceramica, stufa a legna, TV autoportante, pavimento grigio e soffitto ribassato
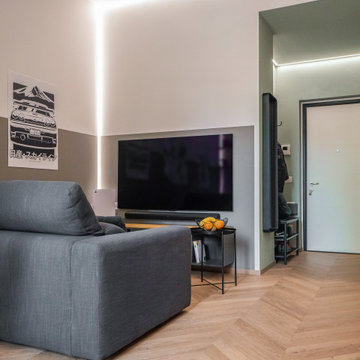
Liadesign
Esempio di un piccolo soggiorno industriale aperto con pareti grigie, parquet chiaro, TV a parete e soffitto ribassato
Esempio di un piccolo soggiorno industriale aperto con pareti grigie, parquet chiaro, TV a parete e soffitto ribassato
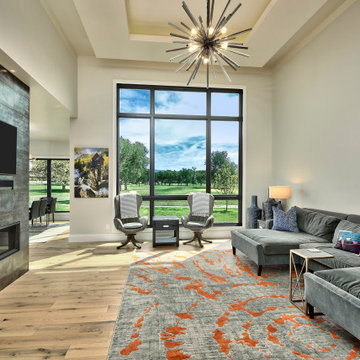
Esempio di un soggiorno design con pareti beige, pavimento in legno massello medio, camino lineare Ribbon, cornice del camino piastrellata, pavimento beige e soffitto ribassato

Foto di un piccolo soggiorno design aperto con sala formale, pareti bianche, pavimento in gres porcellanato, TV a parete, soffitto ribassato e carta da parati

Decor and accessories selection and assistance with furniture layout.
Immagine di un soggiorno contemporaneo di medie dimensioni e aperto con pareti beige, pavimento in gres porcellanato, nessun camino, TV a parete, pavimento beige, soffitto ribassato e carta da parati
Immagine di un soggiorno contemporaneo di medie dimensioni e aperto con pareti beige, pavimento in gres porcellanato, nessun camino, TV a parete, pavimento beige, soffitto ribassato e carta da parati

This new house is located in a quiet residential neighborhood developed in the 1920’s, that is in transition, with new larger homes replacing the original modest-sized homes. The house is designed to be harmonious with its traditional neighbors, with divided lite windows, and hip roofs. The roofline of the shingled house steps down with the sloping property, keeping the house in scale with the neighborhood. The interior of the great room is oriented around a massive double-sided chimney, and opens to the south to an outdoor stone terrace and garden. Photo by: Nat Rea Photography

Back Bay living room with custom ventless fireplace and double Juliet balconies. Fireplace with custom dark stone surround and custom wood mantle with decorative trim. White tray ceiling with crown molding. White walls and light hardwood floors.
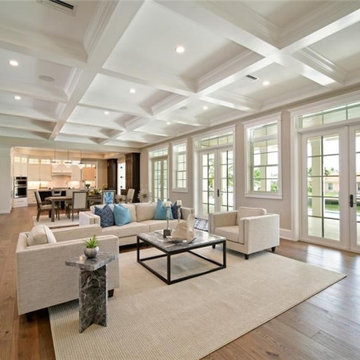
Custom coastal home built on Key Royale on Anna Maria Island, Florida. Custom built by Southwest Florida custom builders, Moss Builders. Open floor plan living room with plenty of natural light.

Photography by R. Brad Knipstein
Esempio di un soggiorno design con sala formale, pareti bianche, pavimento in legno massello medio, camino lineare Ribbon, nessuna TV, pavimento marrone e soffitto ribassato
Esempio di un soggiorno design con sala formale, pareti bianche, pavimento in legno massello medio, camino lineare Ribbon, nessuna TV, pavimento marrone e soffitto ribassato

Client wanted to use the space just off the dining area to sit and relax. I arranged for chairs to be re-upholstered with fabric available at Hogan Interiors, the wooden floor compliments the fabric creating a ward comfortable space, added to this was a rug to add comfort and minimise noise levels. Floor lamp created a beautiful space for reading or relaxing near the fire while still in the dining living areas. The shelving allowed for books, and ornaments to be displayed while the closed areas allowed for more private items to be stored.
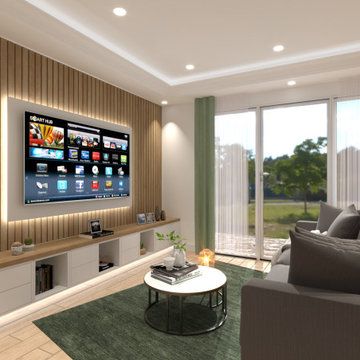
Le salon réutilise les code couleurs mais en ajoutant un touche de bois pour apporté de la chaleur à l'espace.
Ispirazione per un soggiorno minimal di medie dimensioni e aperto con pareti bianche, pavimento in legno massello medio, TV a parete, soffitto ribassato e pareti in legno
Ispirazione per un soggiorno minimal di medie dimensioni e aperto con pareti bianche, pavimento in legno massello medio, TV a parete, soffitto ribassato e pareti in legno

This family room features an open concept design, highlighted by a beautifully trimmed archway and waffled ceilings with pot lights. The room also boasts built-in custom millwork with lighting and storage options, along with a fireplace and wall-mounted TV. The chevron hardwood flooring and paneled walls further enhance the room's elegance.
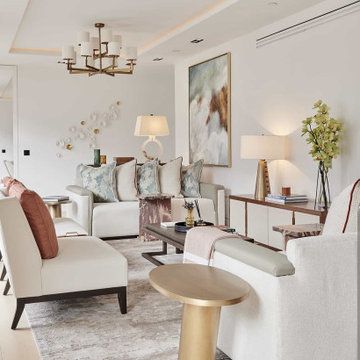
Idee per un soggiorno design chiuso con pareti bianche, pavimento beige e soffitto ribassato

Evoluzione di un progetto di ristrutturazione completa appartamento da 110mq
Ispirazione per un grande soggiorno minimal aperto con pareti bianche, parquet chiaro, nessun camino, parete attrezzata, pavimento marrone, soffitto ribassato e carta da parati
Ispirazione per un grande soggiorno minimal aperto con pareti bianche, parquet chiaro, nessun camino, parete attrezzata, pavimento marrone, soffitto ribassato e carta da parati
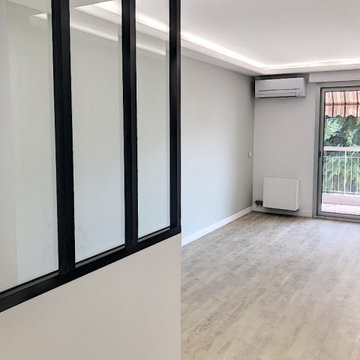
Le mur du fond a été peint dans un vert tendre donnant de la fraîcheur à la pièce. La création d'une corniche en périphérie du salon permet d'apporter une douce luminosité à la pièce et une sensation de grandeur

JPM Construction offers complete support for designing, building, and renovating homes in Atherton, Menlo Park, Portola Valley, and surrounding mid-peninsula areas. With a focus on high-quality craftsmanship and professionalism, our clients can expect premium end-to-end service.
The promise of JPM is unparalleled quality both on-site and off, where we value communication and attention to detail at every step. Onsite, we work closely with our own tradesmen, subcontractors, and other vendors to bring the highest standards to construction quality and job site safety. Off site, our management team is always ready to communicate with you about your project. The result is a beautiful, lasting home and seamless experience for you.

Immagine di un soggiorno minimal di medie dimensioni con pareti bianche, pavimento in laminato, TV a parete, pavimento beige, pannellatura, libreria, soffitto ribassato e nessun camino
Soggiorni beige con soffitto ribassato - Foto e idee per arredare
1
