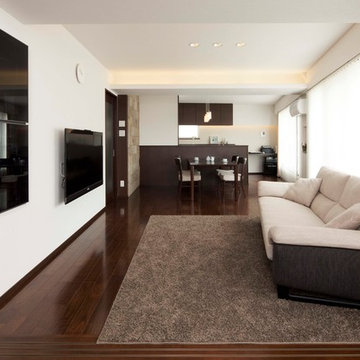Soggiorni beige con soffitto ribassato - Foto e idee per arredare
Filtra anche per:
Budget
Ordina per:Popolari oggi
41 - 60 di 590 foto
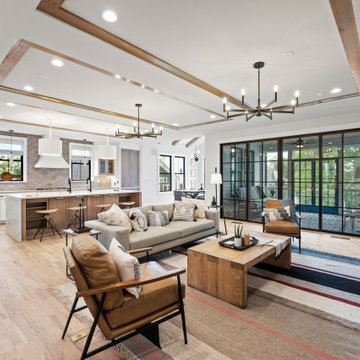
Ispirazione per un grande soggiorno design aperto con pareti bianche, parquet chiaro, camino classico, cornice del camino in intonaco, nessuna TV, pavimento beige e soffitto ribassato
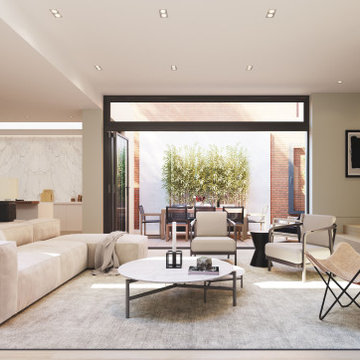
Idee per un grande soggiorno minimalista aperto con pareti beige, parquet chiaro, nessun camino, TV a parete, pavimento beige e soffitto ribassato
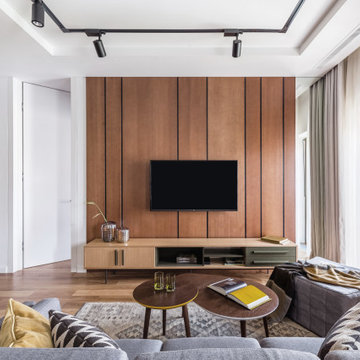
Immagine di un soggiorno nordico di medie dimensioni e aperto con pareti bianche, pavimento in legno massello medio, nessun camino, TV a parete, pavimento marrone e soffitto ribassato
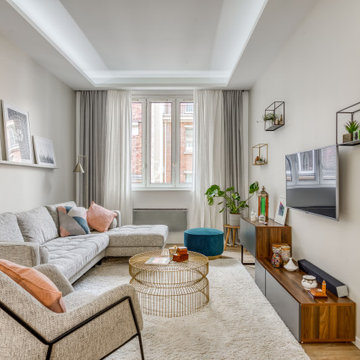
Esempio di un soggiorno design di medie dimensioni e aperto con pavimento in legno massello medio, nessun camino, TV a parete, pavimento marrone e soffitto ribassato
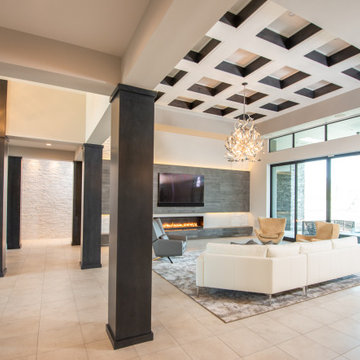
This Desert Mountain gem, nestled in the mountains of Mountain Skyline Village, offers both views for miles and secluded privacy. Multiple glass pocket doors disappear into the walls to reveal the private backyard resort-like retreat. Extensive tiered and integrated retaining walls allow both a usable rear yard and an expansive front entry and driveway to greet guests as they reach the summit. Inside the wine and libations can be stored and shared from several locations in this entertainer’s dream.
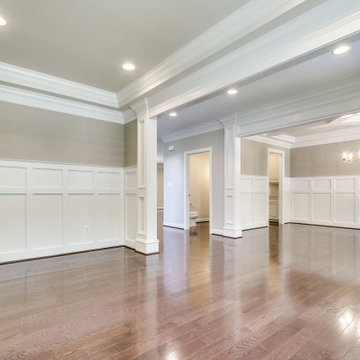
Esempio di un soggiorno stile americano aperto e di medie dimensioni con sala formale, pareti grigie, parquet scuro, nessun camino, pavimento marrone, soffitto ribassato e boiserie
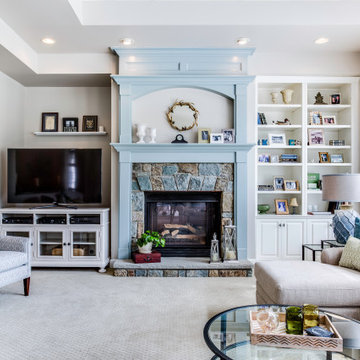
Idee per un grande soggiorno tradizionale aperto con pareti grigie, moquette, camino classico, cornice del camino in pietra, TV autoportante, pavimento beige e soffitto ribassato
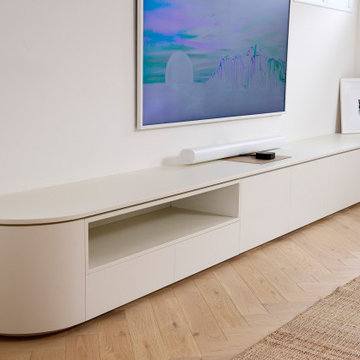
Esempio di un grande soggiorno nordico chiuso con pareti bianche, parquet chiaro, TV a parete, pavimento marrone e soffitto ribassato
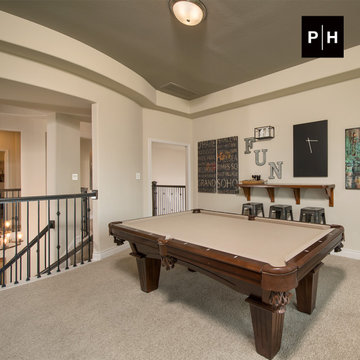
Game room
Ispirazione per un soggiorno chiuso con sala giochi, pareti beige, moquette e soffitto ribassato
Ispirazione per un soggiorno chiuso con sala giochi, pareti beige, moquette e soffitto ribassato

Soggiorno open space con zona tavolo da pranzo e libreria a parete.
Controsoffitto su disegno con ribassamento e inserimento di velette luminose.
Divani Natuzzi e arredamento Calligaris.
Libreria in legno massello su misura.
Lampadario Artemide.
Carta da parati Glamora.
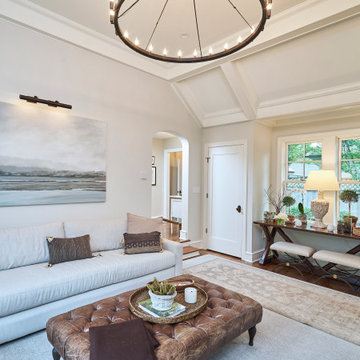
The light filled, step down family room has a custom, vaulted tray ceiling and double sets of French doors with aged bronze hardware leading to the patio. Tucked away in what looks like a closet, the built-in home bar has Sub-Zero drink drawers. The gorgeous Rumford double-sided fireplace (the other side is outside on the covered patio) has a custom-made plaster moulding surround with a beige herringbone tile insert.
Rudloff Custom Builders has won Best of Houzz for Customer Service in 2014, 2015 2016, 2017, 2019, and 2020. We also were voted Best of Design in 2016, 2017, 2018, 2019 and 2020, which only 2% of professionals receive. Rudloff Custom Builders has been featured on Houzz in their Kitchen of the Week, What to Know About Using Reclaimed Wood in the Kitchen as well as included in their Bathroom WorkBook article. We are a full service, certified remodeling company that covers all of the Philadelphia suburban area. This business, like most others, developed from a friendship of young entrepreneurs who wanted to make a difference in their clients’ lives, one household at a time. This relationship between partners is much more than a friendship. Edward and Stephen Rudloff are brothers who have renovated and built custom homes together paying close attention to detail. They are carpenters by trade and understand concept and execution. Rudloff Custom Builders will provide services for you with the highest level of professionalism, quality, detail, punctuality and craftsmanship, every step of the way along our journey together.
Specializing in residential construction allows us to connect with our clients early in the design phase to ensure that every detail is captured as you imagined. One stop shopping is essentially what you will receive with Rudloff Custom Builders from design of your project to the construction of your dreams, executed by on-site project managers and skilled craftsmen. Our concept: envision our client’s ideas and make them a reality. Our mission: CREATING LIFETIME RELATIONSHIPS BUILT ON TRUST AND INTEGRITY.
Photo Credit: Linda McManus Images

Esempio di un piccolo soggiorno contemporaneo aperto con sala formale, pareti grigie, parquet chiaro, TV a parete, pavimento beige, soffitto ribassato e pareti in mattoni
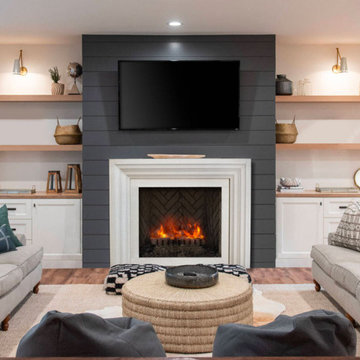
The Ellie DIY Fireplace Mantel
Ellie often described as “bright shining one”, spreads her light in any room she exists. With her sculptured lines and curves, Ellie provides a warm atmosphere for all joyous occasions.
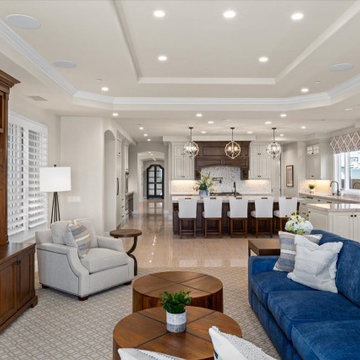
The blue sectional is covered in a chenille fabric so it is very family friendly.
Immagine di un grande soggiorno costiero aperto con pareti bianche, moquette, pavimento beige e soffitto ribassato
Immagine di un grande soggiorno costiero aperto con pareti bianche, moquette, pavimento beige e soffitto ribassato
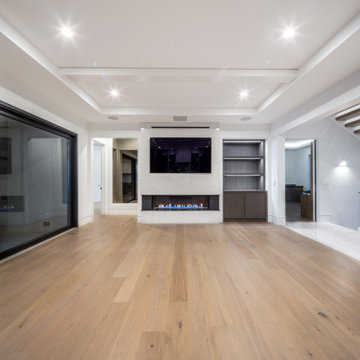
Living area with custom wide plank flooring, fireplace and mounted tv.
Esempio di un ampio soggiorno moderno aperto con pareti bianche, parquet chiaro, camino lineare Ribbon, cornice del camino in pietra, TV a parete, pavimento beige e soffitto ribassato
Esempio di un ampio soggiorno moderno aperto con pareti bianche, parquet chiaro, camino lineare Ribbon, cornice del camino in pietra, TV a parete, pavimento beige e soffitto ribassato
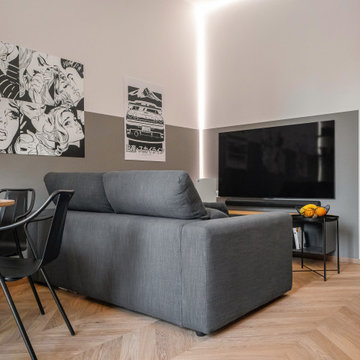
Liadesign
Foto di un piccolo soggiorno industriale aperto con pareti grigie, parquet chiaro, TV a parete e soffitto ribassato
Foto di un piccolo soggiorno industriale aperto con pareti grigie, parquet chiaro, TV a parete e soffitto ribassato
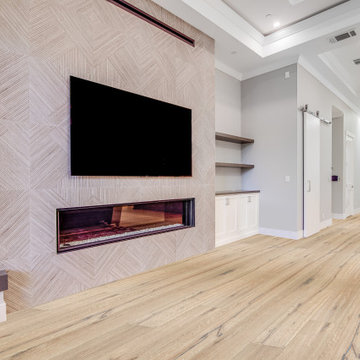
Transitional classic living room with white oak hardwood floors, white painted cabinets, wood stained shelves, indoor-outdoor style doors, and tiled fireplace.

Project by Wiles Design Group. Their Cedar Rapids-based design studio serves the entire Midwest, including Iowa City, Dubuque, Davenport, and Waterloo, as well as North Missouri and St. Louis.
For more about Wiles Design Group, see here: https://wilesdesigngroup.com/
To learn more about this project, see here: https://wilesdesigngroup.com/relaxed-family-home
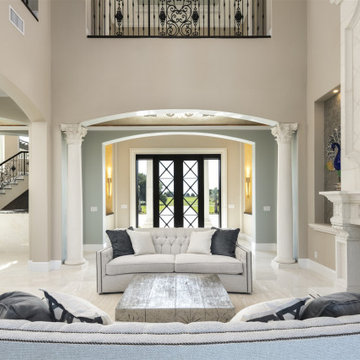
The initial impression upon entering the foyer is that of drama as seen in the two story bay windows overlooking the river and pool, along with a traditional cast stone, two story fireplace, a curved, custom, iron stair rail, a second floor bridge overlooking the living room, niches, and Corinthian columns.
On the inside of the home rather than more formal spaces, the contemporary essence is seen in its large, open, and connected spaces with a monochromatic color palate. This style is both family and entertaining friendly. The initial impression upon entering the foyer is that of drama as seen in the two story bay windows overlooking the river and pool, along with a traditional cast stone, two story fireplace, a curved, custom, iron stair rail, a second floor bridge overlooking the living room, niches, and Corinthian columns.
Soggiorni beige con soffitto ribassato - Foto e idee per arredare
3
