Soggiorni beige con soffitto ribassato - Foto e idee per arredare
Filtra anche per:
Budget
Ordina per:Popolari oggi
101 - 120 di 593 foto
1 di 3
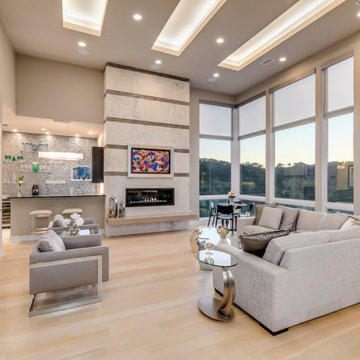
Esempio di un soggiorno contemporaneo aperto con pareti grigie, parquet chiaro, camino lineare Ribbon, pavimento beige e soffitto ribassato
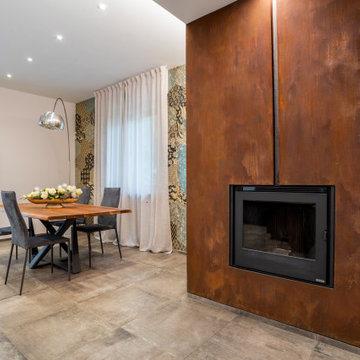
Ristrutturazione completa appartamento da 120mq con carta da parati e camino effetto corten
Idee per un grande soggiorno design aperto con sala formale, pareti grigie, camino lineare Ribbon, cornice del camino in metallo, TV a parete, pavimento grigio, soffitto ribassato e carta da parati
Idee per un grande soggiorno design aperto con sala formale, pareti grigie, camino lineare Ribbon, cornice del camino in metallo, TV a parete, pavimento grigio, soffitto ribassato e carta da parati
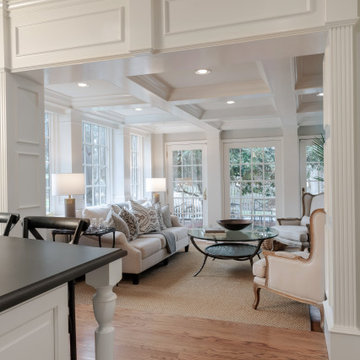
Ispirazione per un soggiorno tradizionale di medie dimensioni con sala formale, pareti bianche, pavimento in legno massello medio, camino classico, pavimento marrone e soffitto ribassato
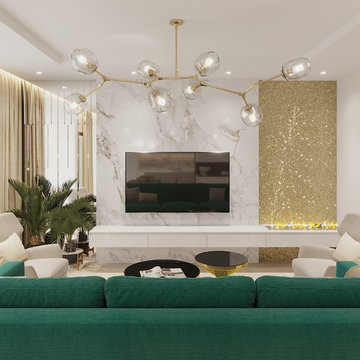
LINEIKA Design Bureau | Композиция зоны ТВ включает в себя зеленый уголок, ТВ и встроенный камин. Выполнена с использованием разнообразных материалов (слева направо): разноформатные фацетные зеркала, натуральный слэб мрамора Статуарио, мозайка anticcolonial.
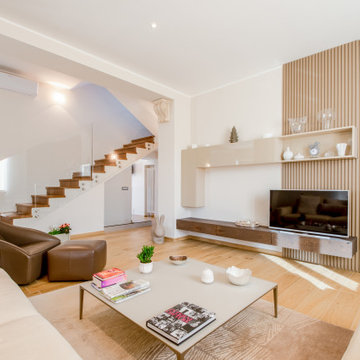
Immagine di un soggiorno minimalista di medie dimensioni e aperto con libreria, pavimento con piastrelle in ceramica, stufa a legna, cornice del camino piastrellata, TV autoportante, pavimento beige, soffitto ribassato, boiserie e tappeto
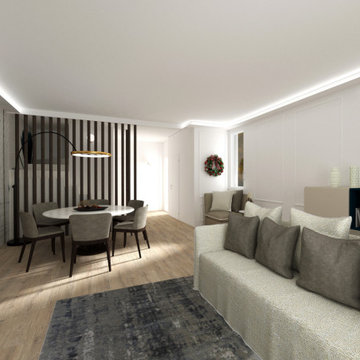
Comfort & Versatilità
Un unione perfetta per rendere unici gli spazi soggiorno - sala da pranzo, con collezione di sedute comode e avvolgenti proprio come i loro rivestimenti.
Arredare con i colori neutri è una strategia abbastanza sicura e versdtile versatile nel corso degli anni, anche con l’aggiornamento delle tendenze e delle preferenze personali.
Il modo migliore per rendere un ambiente neutro più interessante è aggiungere un elemento “wow!” nello spazio.
La tipologia di “wow!” dipende dai gusti personali: può essere un arredo oversize o accattivante, ma anche un’eccezionale opera d’arte, una fantastica lampada a sospensione, un tappeto audace o una carta da parati con un tocco di colore.
Qualunque cosa sia, tuttavia, deve adattarsi alla tua personalità e ai tuoi gusti perché altrimenti inizierai a sentire una sensazione strana, cioè che la stanza non è davvero tua.
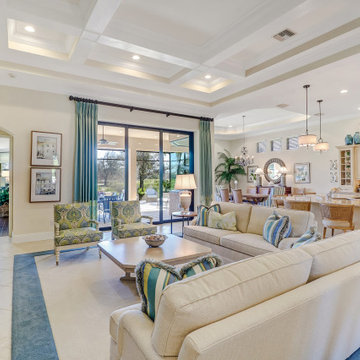
Full Golf Membership Included! A beautifully built lakefront home perfectly situated in a private cul-de-sac with desired open concept living featuring the Birkdale floor plan offering three bedrooms, den, three full bathrooms, and two car garage. Still owned and meticulously maintained by the original owners, this home was customized to perfection with high tray ceilings, custom millwork, crown molding, gorgeous chef’s kitchen with Viking appliances & granite countertops, impact resistant windows, built-in cabinetry, plantations shutters and much more! Elegant master bedroom with en-suite offers a spacious glassed walk-in shower, tub, dual sinks, custom storage, and large walk-in closet. Wake up to gorgeous sunrise views overlooking the lake and golf course while relaxing on your oversized screened lanai with outdoor kitchen. courts, Chickee Tiki & Play where the pros play at Twin Eagles 36 Holes of championship Golf
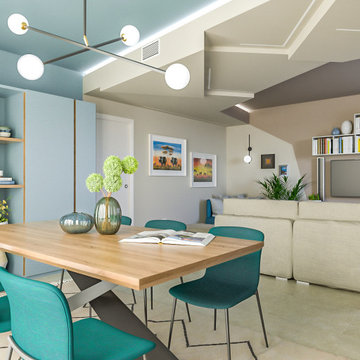
Liadesign
Foto di un soggiorno contemporaneo di medie dimensioni e aperto con pareti multicolore, pavimento in gres porcellanato, pavimento beige e soffitto ribassato
Foto di un soggiorno contemporaneo di medie dimensioni e aperto con pareti multicolore, pavimento in gres porcellanato, pavimento beige e soffitto ribassato
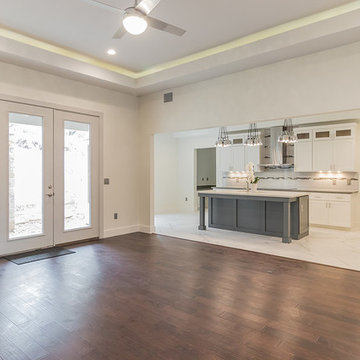
Immagine di un soggiorno classico di medie dimensioni con pareti bianche, pavimento in legno massello medio, camino classico, cornice del camino piastrellata, pavimento marrone e soffitto ribassato
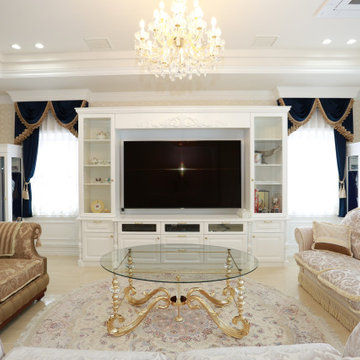
物置となっていたスキップフロアの空間を豪華且つエレガントな腰パネルの装飾を施して高天井が圧巻のフォーマルリビングに改修。
断熱工事も含め全館空調を設置して快適な暮らしに。
Esempio di un ampio soggiorno vittoriano aperto con sala formale, pareti beige, pavimento in marmo, nessun camino, TV a parete, pavimento beige, pannellatura e soffitto ribassato
Esempio di un ampio soggiorno vittoriano aperto con sala formale, pareti beige, pavimento in marmo, nessun camino, TV a parete, pavimento beige, pannellatura e soffitto ribassato
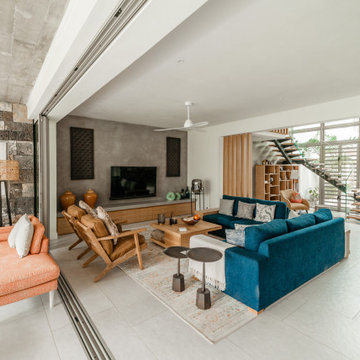
Une maison pieds dans l'eau qui reflète les voyages de la propriétaire, sa passion pour la décoration et que l'ensemble soit accueillant !
Esempio di un grande soggiorno tropicale aperto con libreria, pareti grigie, pavimento con piastrelle in ceramica, TV a parete, pavimento grigio e soffitto ribassato
Esempio di un grande soggiorno tropicale aperto con libreria, pareti grigie, pavimento con piastrelle in ceramica, TV a parete, pavimento grigio e soffitto ribassato
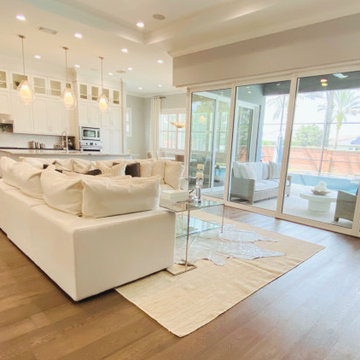
This expansive open concept living room, kitchen, breakfast area with floor to ceiling sliding windows is quite impressive and elegant as well. Featured in the living room is an extra large upholstered sectional sofa draped in a high performance fabric. organic pillow fabrics. The glass and metal coffee table provides a light and airy feel, while a sisal and silver metallic cowhide rug adds texture and dimension to this space. Oversized glass blown island pendants allow for the custom kitchen cabinets and deep veined island to be showcased. The patio furnishings overlooking the beautiful backyard pool brings the outside in and compliments the inside with one cohesive transitional design.
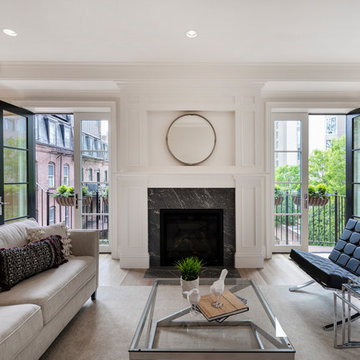
Back Bay living room with custom ventless fireplace and double Juliet balconies. Fireplace with custom dark stone surround and custom wood mantle with decorative trim. White tray ceiling with crown molding. White walls and light hardwood floors.
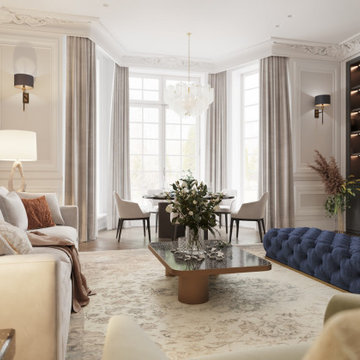
Throughout the apartment we used the same materials in the finishing and upholstery to visually integrate all the space as a whole. Therefore, the all apartment space seems cosy.
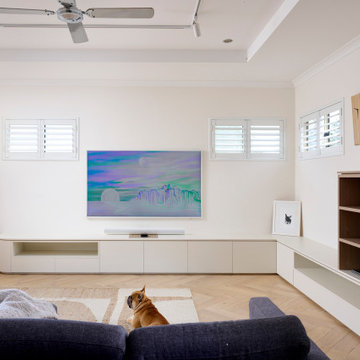
Idee per un grande soggiorno nordico chiuso con pareti bianche, parquet chiaro, TV a parete, pavimento marrone e soffitto ribassato
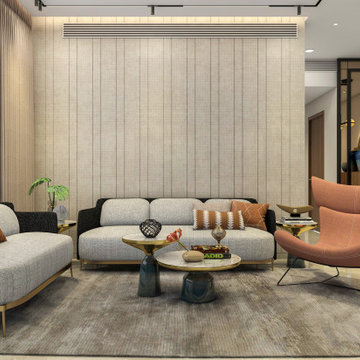
Foto di un grande soggiorno design con pareti beige, pavimento in travertino, camino ad angolo, pavimento beige, soffitto ribassato e pareti in perlinato
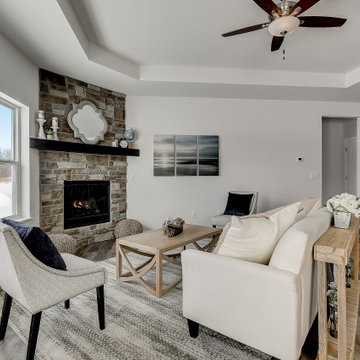
Ispirazione per un soggiorno aperto con pareti bianche, camino ad angolo, cornice del camino in pietra, pavimento marrone e soffitto ribassato
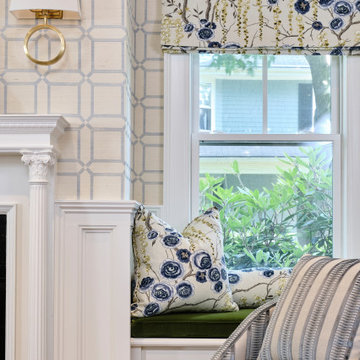
Idee per un soggiorno chic con pavimento in legno massello medio, camino classico, TV a parete, soffitto ribassato e carta da parati
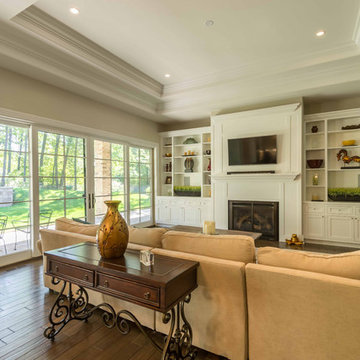
This 6,000sf luxurious custom new construction 5-bedroom, 4-bath home combines elements of open-concept design with traditional, formal spaces, as well. Tall windows, large openings to the back yard, and clear views from room to room are abundant throughout. The 2-story entry boasts a gently curving stair, and a full view through openings to the glass-clad family room. The back stair is continuous from the basement to the finished 3rd floor / attic recreation room.
The interior is finished with the finest materials and detailing, with crown molding, coffered, tray and barrel vault ceilings, chair rail, arched openings, rounded corners, built-in niches and coves, wide halls, and 12' first floor ceilings with 10' second floor ceilings.
It sits at the end of a cul-de-sac in a wooded neighborhood, surrounded by old growth trees. The homeowners, who hail from Texas, believe that bigger is better, and this house was built to match their dreams. The brick - with stone and cast concrete accent elements - runs the full 3-stories of the home, on all sides. A paver driveway and covered patio are included, along with paver retaining wall carved into the hill, creating a secluded back yard play space for their young children.
Project photography by Kmieick Imagery.
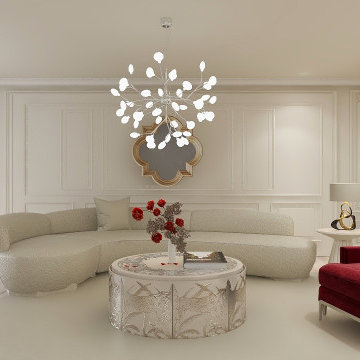
Add elegance and class to your room and show your courage with this elegant wall panel. By painting the panels in a passionate color, matching the armchairs and fabrics, will reveal a modern look and emphasize the elegance of the whole room. Inner panels were made of frames and 3 different panels were used in this design.
Our projects are fully owned by Feri Design.
Soggiorni beige con soffitto ribassato - Foto e idee per arredare
6