Soggiorni con soffitto in perlinato - Foto e idee per arredare
Filtra anche per:
Budget
Ordina per:Popolari oggi
101 - 120 di 203 foto
1 di 3
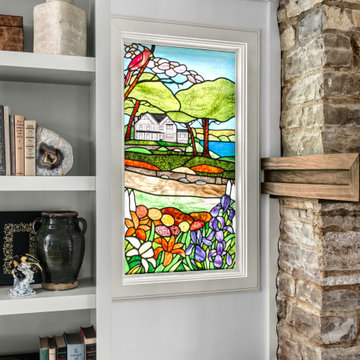
Esempio di un grande soggiorno country chiuso con sala formale, pareti bianche, parquet chiaro, camino classico, cornice del camino in pietra ricostruita, TV a parete, pavimento marrone e soffitto in perlinato
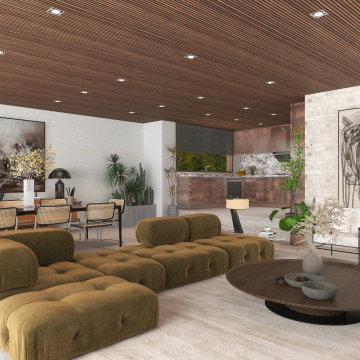
This Hampstead detached house was built specifically with a young professional in mind. We captured a classic 70s feel in our design, which makes the home a great place for entertaining. The main living area is large open space with an impressive fireplace that sits on a low board of Rosso Levanto marble and has been clad in oxidized copper. We've used the same copper to clad the kitchen cabinet doors, bringing out the texture of the Calacatta viola marble worktop and backsplash. Finally, iconic pieces of furniture by major designers help elevate this unique space, giving it an added touch of glamour.
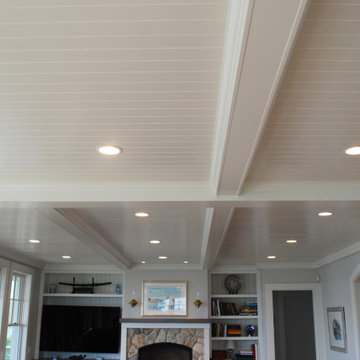
Foto di un grande soggiorno costiero aperto con pareti blu, camino classico, cornice del camino in pietra, parete attrezzata e soffitto in perlinato
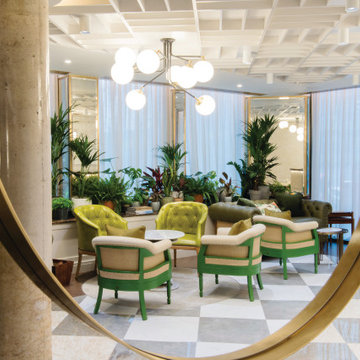
Reception lounge to Vintry & Mercer hotel
Ispirazione per un soggiorno classico di medie dimensioni e chiuso con sala formale, pareti multicolore, pavimento in marmo, nessun camino, nessuna TV, pavimento multicolore, soffitto in perlinato e pannellatura
Ispirazione per un soggiorno classico di medie dimensioni e chiuso con sala formale, pareti multicolore, pavimento in marmo, nessun camino, nessuna TV, pavimento multicolore, soffitto in perlinato e pannellatura

家族で楽しむ表キッチン。このほかに下ごしらえをする裏キッチンとパントリーがある。
Esempio di un grande soggiorno costiero aperto con libreria, pareti bianche, pavimento in legno massello medio, camino bifacciale, cornice del camino in mattoni, TV a parete, pavimento marrone, soffitto in perlinato e pareti in perlinato
Esempio di un grande soggiorno costiero aperto con libreria, pareti bianche, pavimento in legno massello medio, camino bifacciale, cornice del camino in mattoni, TV a parete, pavimento marrone, soffitto in perlinato e pareti in perlinato
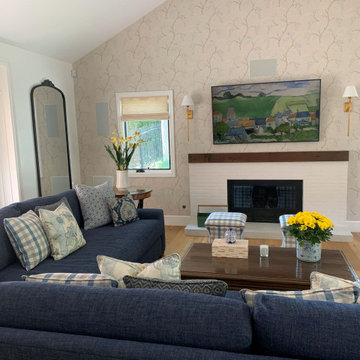
This family Room carries the color scheme of blue, beige and grey with accents of yellow. The TV is concealed with an art painting. Wallcovering from Cowtan and Tout
to soften the large expansive walls.
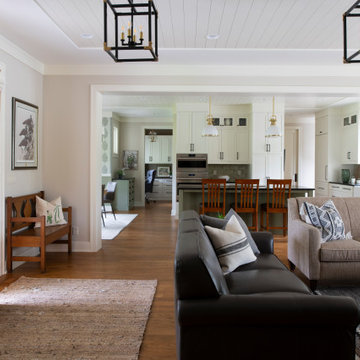
Builder: Michels Homes
Architecture: Alexander Design Group
Photography: Scott Amundson Photography
Esempio di un soggiorno country di medie dimensioni e aperto con sala formale, pareti beige, pavimento in legno massello medio, camino classico, cornice del camino in perlinato, parete attrezzata, pavimento marrone e soffitto in perlinato
Esempio di un soggiorno country di medie dimensioni e aperto con sala formale, pareti beige, pavimento in legno massello medio, camino classico, cornice del camino in perlinato, parete attrezzata, pavimento marrone e soffitto in perlinato
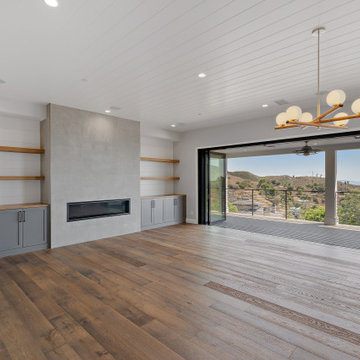
Every remodeling project presents its own unique challenges. This client’s original remodel vision was to replace an outdated kitchen, optimize ocean views with new decking and windows, updated the mother-in-law’s suite, and add a new loft. But all this changed one historic day when the Woolsey Fire swept through Malibu in November 2018 and leveled this neighborhood, including our remodel, which was underway.
Shifting to a ground-up design-build project, the JRP team worked closely with the homeowners through every step of designing, permitting, and building their new home. As avid horse owners, the redesign inspiration started with their love of rustic farmhouses and through the design process, turned into a more refined modern farmhouse reflected in the clean lines of white batten siding, and dark bronze metal roofing.
Starting from scratch, the interior spaces were repositioned to take advantage of the ocean views from all the bedrooms, kitchen, and open living spaces. The kitchen features a stacked chiseled edge granite island with cement pendant fixtures and rugged concrete-look perimeter countertops. The tongue and groove ceiling is repeated on the stove hood for a perfectly coordinated style. A herringbone tile pattern lends visual contrast to the cooking area. The generous double-section kitchen sink features side-by-side faucets.
Bi-fold doors and windows provide unobstructed sweeping views of the natural mountainside and ocean views. Opening the windows creates a perfect pass-through from the kitchen to outdoor entertaining. The expansive wrap-around decking creates the ideal space to gather for conversation and outdoor dining or soak in the California sunshine and the remarkable Pacific Ocean views.
Photographer: Andrew Orozco
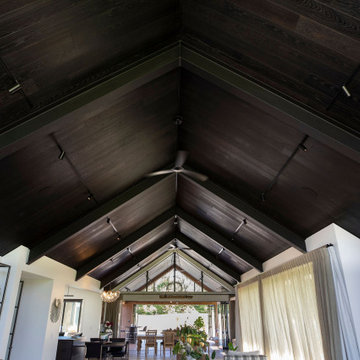
Idee per un grande soggiorno moderno aperto con pareti bianche, pavimento in legno massello medio, pavimento grigio e soffitto in perlinato
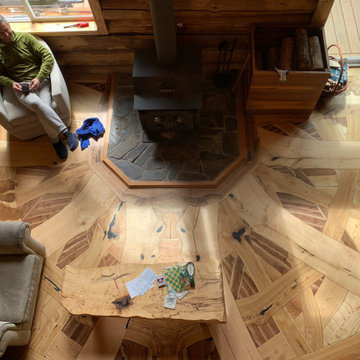
Ispirazione per un soggiorno stile rurale di medie dimensioni e aperto con pavimento in legno massello medio, stufa a legna, cornice del camino in pietra, soffitto in perlinato e pareti in legno
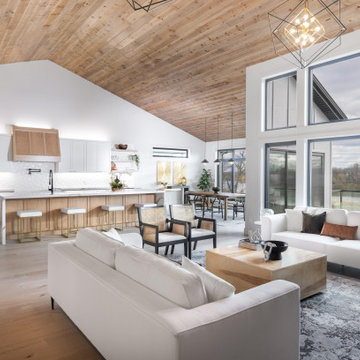
Esempio di un ampio soggiorno rustico aperto con camino lineare Ribbon, cornice del camino in pietra, TV a parete e soffitto in perlinato
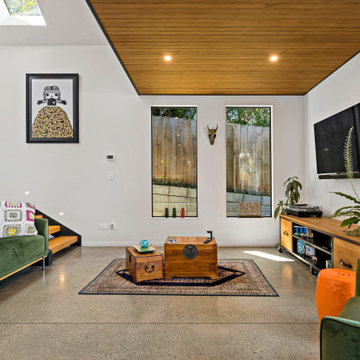
This stylish and edgy extension completes the cantilevered extension. With high timber joined ceilings and skylights, the room feels so spacious and light-filled. The exposed concrete flooring adds texture and warmth.
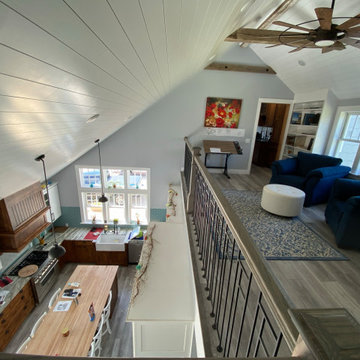
View from the top of the stairs overlooking the kitchen and library loft
Ispirazione per un ampio soggiorno country stile loft con libreria, pareti grigie, pavimento in vinile, pavimento grigio e soffitto in perlinato
Ispirazione per un ampio soggiorno country stile loft con libreria, pareti grigie, pavimento in vinile, pavimento grigio e soffitto in perlinato
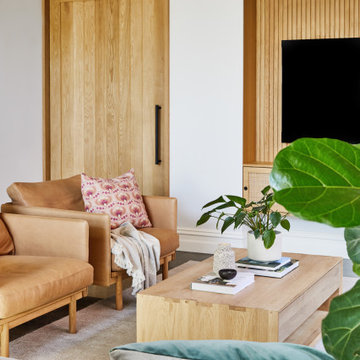
Idee per un grande soggiorno moderno aperto con pareti bianche, pavimento in cemento, parete attrezzata, pavimento nero e soffitto in perlinato
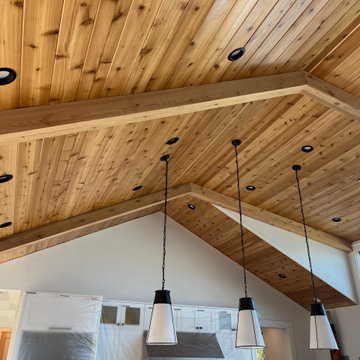
Idee per un grande soggiorno con cornice del camino in pietra e soffitto in perlinato
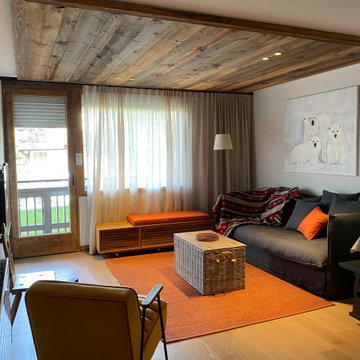
Caisson en bois vieilli au plafond, permet l'encastrement d'éclairage et amène le côté chaleureux du chalet
Idee per un grande soggiorno stile rurale aperto con pareti bianche, parquet chiaro e soffitto in perlinato
Idee per un grande soggiorno stile rurale aperto con pareti bianche, parquet chiaro e soffitto in perlinato
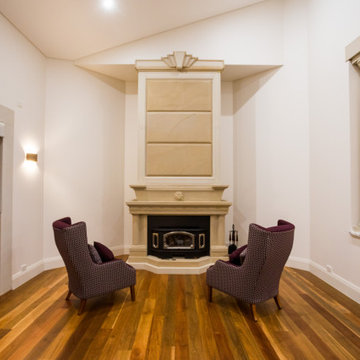
Idee per un ampio soggiorno classico chiuso con sala formale, pareti bianche, parquet scuro, camino classico, cornice del camino in pietra, TV nascosta, pavimento marrone, soffitto in perlinato e pareti in mattoni
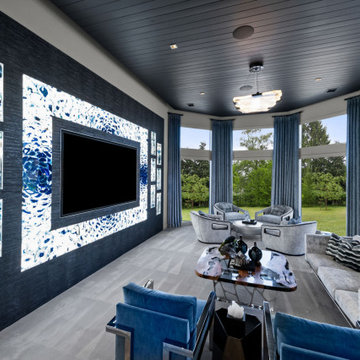
Idee per un grande soggiorno classico aperto con pareti multicolore, moquette, parete attrezzata, pavimento grigio, soffitto in perlinato e carta da parati
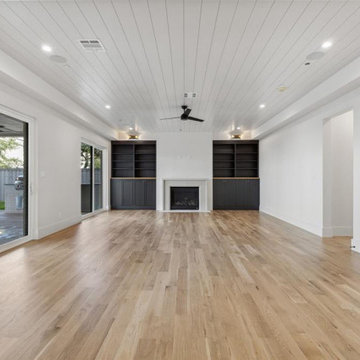
Idee per un grande soggiorno chic aperto con angolo bar, pareti bianche, parquet chiaro, pavimento beige, soffitto in perlinato e TV a parete
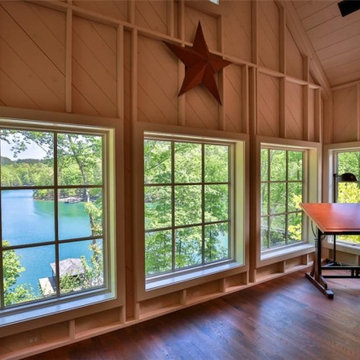
These large windows display the beauty that is Lake Keowee!
Foto di un grande soggiorno chic aperto con pavimento in legno massello medio, camino classico, cornice del camino in pietra, TV a parete, soffitto in perlinato e pareti in perlinato
Foto di un grande soggiorno chic aperto con pavimento in legno massello medio, camino classico, cornice del camino in pietra, TV a parete, soffitto in perlinato e pareti in perlinato
Soggiorni con soffitto in perlinato - Foto e idee per arredare
6