Soggiorni con sala giochi - Foto e idee per arredare
Filtra anche per:
Budget
Ordina per:Popolari oggi
181 - 200 di 1.627 foto
1 di 3
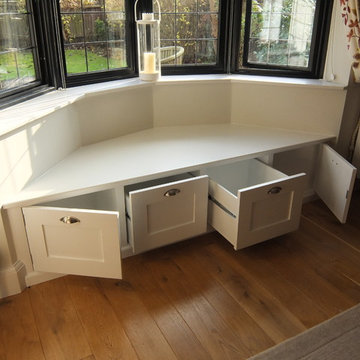
A window seat built into a bay window. The setting is a child's playroom and thus ample storage was required beneath the seat itself which is set at a child friendly height. MDF and timber is used in the construction of this piece, with doors covering the outer cabinets and draws contained by the inner two. The paint finish is a hardwearing oil based type.

THEME There are two priorities in this
room: Hockey (in this case, Washington
Capitals hockey) and FUN.
FOCUS The room is broken into two
main sections (one for kids and one
for adults); and divided by authentic
hockey boards, complete with yellow
kickplates and half-inch plexiglass. Like
a true hockey arena, the room pays
homage to star players with two fully
autographed team jerseys preserved in
cases, as well as team logos positioned
throughout the room on custom-made
pillows, accessories and the floor.
The back half of the room is made just
for kids. Swings, a dart board, a ball
pit, a stage and a hidden playhouse
under the stairs ensure fun for all.
STORAGE A large storage unit at
the rear of the room makes use of an
odd-shaped nook, adds support and
accommodates large shelves, toys and
boxes. Storage space is cleverly placed
near the ballpit, and will eventually
transition into a full storage area once
the pit is no longer needed. The back
side of the hockey boards hold two
small refrigerators (one for adults and
one for kids), as well as the base for the
audio system.
GROWTH The front half of the room
lasts as long as the family’s love for the
team. The back half of the room grows
with the children, and eventually will
provide a useable, wide open space as
well as storage.
SAFETY A plexiglass wall separates the
two main areas of the room, minimizing
the noise created by kids playing and
hockey fans cheering. It also protects
the big screen TV from balls, pucks and
other play objects that occasionally fly
by. The ballpit door has a double safety
lock to ensure supervised use.
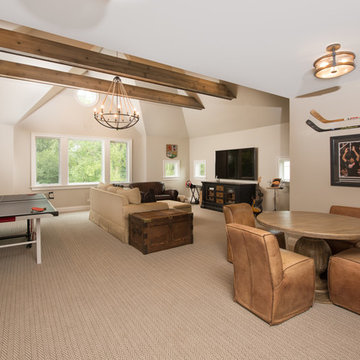
Upstairs bonus room with family room space and a pingpong table
Esempio di un grande soggiorno classico stile loft con pareti beige, TV a parete, sala giochi, moquette e pavimento beige
Esempio di un grande soggiorno classico stile loft con pareti beige, TV a parete, sala giochi, moquette e pavimento beige
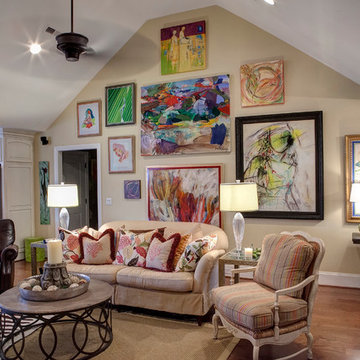
Timeless Memories Studio
Foto di un grande soggiorno tradizionale aperto con sala giochi, pareti beige e pavimento in legno massello medio
Foto di un grande soggiorno tradizionale aperto con sala giochi, pareti beige e pavimento in legno massello medio
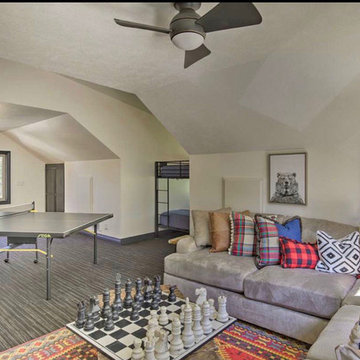
a large game room area for kids boasts games, tv, and plenty of sleep space, creating a multifunctional space.
Ispirazione per un grande soggiorno stile rurale aperto con sala giochi, pareti bianche, moquette, TV autoportante e pavimento grigio
Ispirazione per un grande soggiorno stile rurale aperto con sala giochi, pareti bianche, moquette, TV autoportante e pavimento grigio
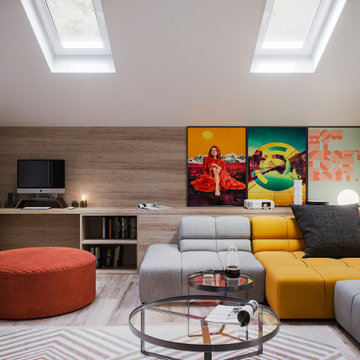
Ispirazione per un soggiorno tradizionale di medie dimensioni e aperto con sala giochi, pareti bianche, pavimento in legno massello medio, parete attrezzata e pavimento beige
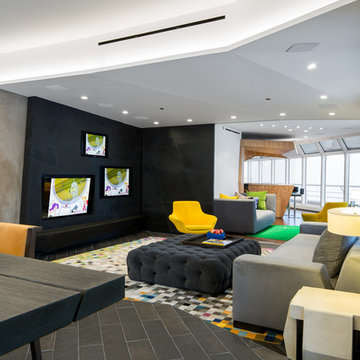
Photographer: Alan Shortall
Esempio di un soggiorno minimalista di medie dimensioni e chiuso con sala giochi, pareti bianche, pavimento in legno massello medio, camino classico e TV a parete
Esempio di un soggiorno minimalista di medie dimensioni e chiuso con sala giochi, pareti bianche, pavimento in legno massello medio, camino classico e TV a parete
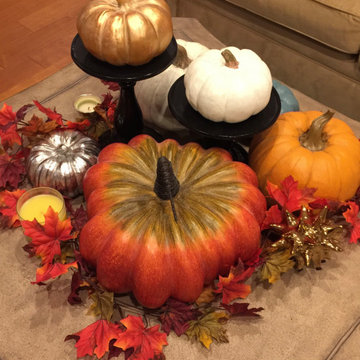
One of the easiest and gorgeous ways to decorate for Fall, is to gather all of your fall decor together and concentrate it in one area, to make an amazing display.
For many people, it's all about the traditional Fall look with the colors of orange, red, brown and yellow reflecting the leaves turning. Use large candlestick holders as platforms to raise some of the pumpkins in order to add interest to your display. The biggest the variety, colors and sizes of pumpkins you use, the better it looks. Kala Ambrose Intuitive Interior Decor
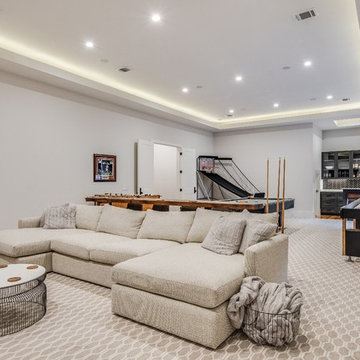
A clean, transitional home design. This home focuses on ample and open living spaces for the family, as well as impressive areas for hosting family and friends. The quality of materials chosen, combined with simple and understated lines throughout, creates a perfect canvas for this family’s life. Contrasting whites, blacks, and greys create a dramatic backdrop for an active and loving lifestyle.
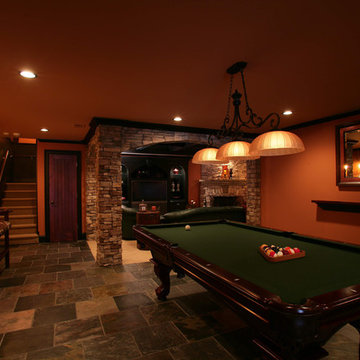
Stone Column and Arches
Idee per un soggiorno classico di medie dimensioni e aperto con sala giochi, pareti arancioni, pavimento in ardesia, pavimento multicolore, camino ad angolo, cornice del camino in pietra e parete attrezzata
Idee per un soggiorno classico di medie dimensioni e aperto con sala giochi, pareti arancioni, pavimento in ardesia, pavimento multicolore, camino ad angolo, cornice del camino in pietra e parete attrezzata
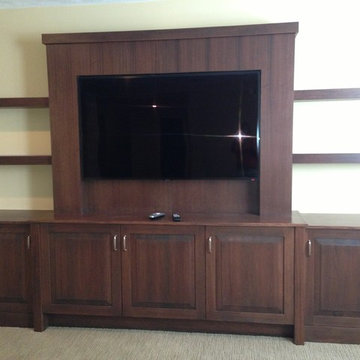
Esempio di un soggiorno design di medie dimensioni e chiuso con sala giochi, pareti gialle, moquette e parete attrezzata
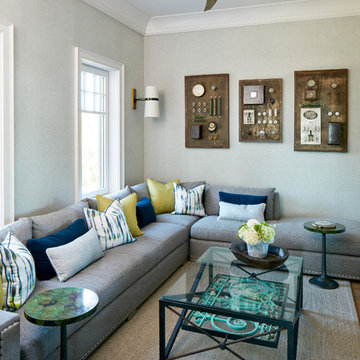
Photography: Dana Hoff
Architecture and Interiors: Anderson Studio of Architecture & Design; Scott Anderson, Principal Architect/ Mark Moehring, Project Architect/ Adam Wilson, Associate Architect and Project Manager/ Ryan Smith, Associate Architect/ Michelle Suddeth, Director of Interiors/Emily Cox, Director of Interior Architecture/Anna Bett Moore, Designer & Procurement Expeditor/Gina Iacovelli, Design Assistant
Sectional: Vanguard Furniture
Fan: Ferguson Enterprise
Antique Light Panels: Bobo Intriguing Objects
Fabric: Perennials, Romo
Rug: Designer Carpets
Wallpaper: Phillip Jeffries
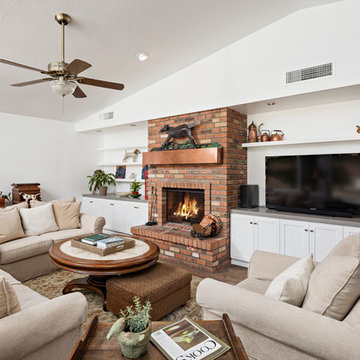
High Res Media
Immagine di un soggiorno minimalista di medie dimensioni e aperto con sala giochi, pareti bianche, pavimento in ardesia, camino classico, cornice del camino in mattoni e TV autoportante
Immagine di un soggiorno minimalista di medie dimensioni e aperto con sala giochi, pareti bianche, pavimento in ardesia, camino classico, cornice del camino in mattoni e TV autoportante
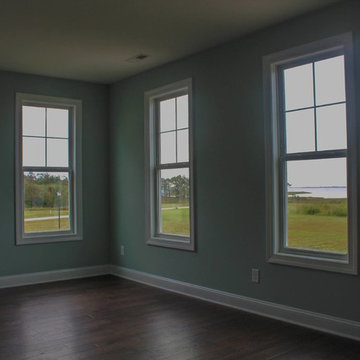
Ispirazione per un grande soggiorno contemporaneo stile loft con pareti verdi, moquette e sala giochi
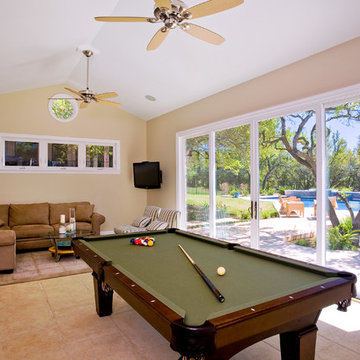
credit Tre Dunham
Immagine di un soggiorno classico di medie dimensioni e chiuso con sala giochi, pareti beige, pavimento in gres porcellanato, nessun camino e TV a parete
Immagine di un soggiorno classico di medie dimensioni e chiuso con sala giochi, pareti beige, pavimento in gres porcellanato, nessun camino e TV a parete
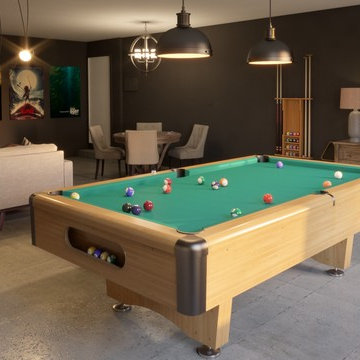
The benefits of living in sunny Florida are not needing to protect your car from the harsh elements of winter. For this garage makeover, we transformed a three-car garage into 3 unique areas for gathering with friends and lounging: a movie, card and pool table area. We added a fun removable wallpaper on the far wall, giving the room some fun character. The long wall of velvet curtains is not only for not feeling like you're in a garage, but they were added for acoustics and to allow the garage doors to still open as needed. Lots of fun to be had here!
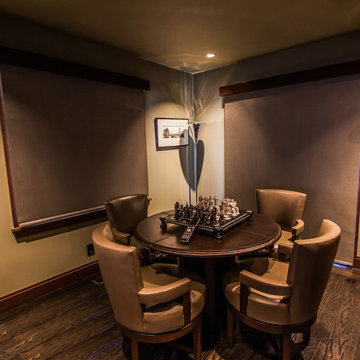
Motorized Shades by Lutron
Foto di un piccolo soggiorno chic con sala giochi, parquet scuro, nessun camino e nessuna TV
Foto di un piccolo soggiorno chic con sala giochi, parquet scuro, nessun camino e nessuna TV
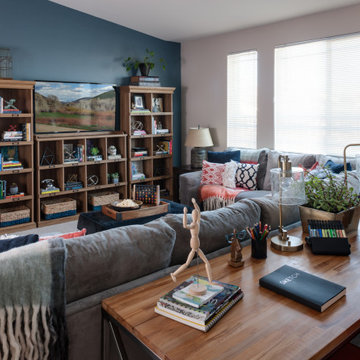
Foto di un soggiorno tradizionale di medie dimensioni e stile loft con sala giochi, pareti blu, moquette, TV a parete e pavimento beige
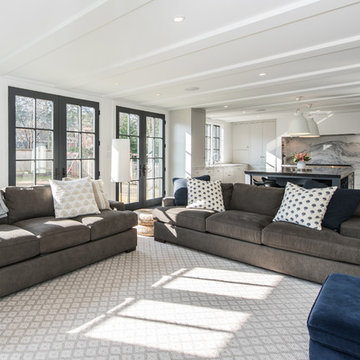
FineCraft Contractors, Inc.
Soleimani Photography
Foto di un soggiorno tradizionale di medie dimensioni e aperto con sala giochi, pareti bianche, parquet scuro, camino classico, TV a parete e pavimento marrone
Foto di un soggiorno tradizionale di medie dimensioni e aperto con sala giochi, pareti bianche, parquet scuro, camino classico, TV a parete e pavimento marrone
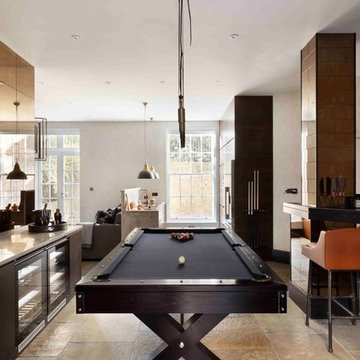
Esempio di un piccolo soggiorno industriale aperto con sala giochi, pareti grigie, pavimento in pietra calcarea e nessuna TV
Soggiorni con sala giochi - Foto e idee per arredare
10