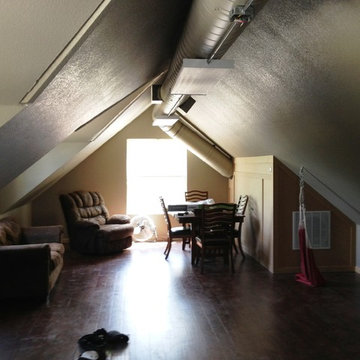Soggiorni con sala giochi - Foto e idee per arredare
Filtra anche per:
Budget
Ordina per:Popolari oggi
221 - 240 di 1.628 foto
1 di 3
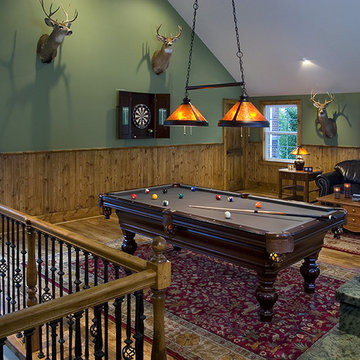
Designing a 2-story garage addition with a large entertainment room above allowed this Royal Oak homeowner to have the room of his dreams. With vaulted ceilings, a bar area, large amounts of natural lighting and an open floor plan for a pool table, surround sound, and his many trophy heads, we were able to create a space ideal for entertaining.
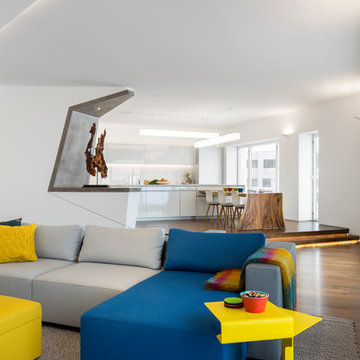
Photographer: Alan Shortall
Foto di un soggiorno moderno di medie dimensioni e chiuso con sala giochi, pareti bianche, pavimento in legno massello medio, camino classico, cornice del camino in cemento e TV a parete
Foto di un soggiorno moderno di medie dimensioni e chiuso con sala giochi, pareti bianche, pavimento in legno massello medio, camino classico, cornice del camino in cemento e TV a parete
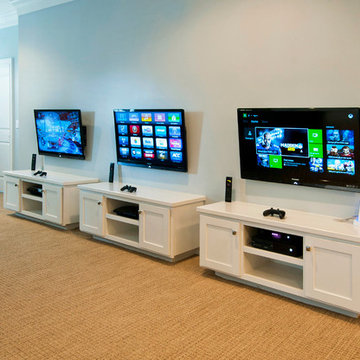
Karli Moore Photography
Ispirazione per un soggiorno tradizionale di medie dimensioni e chiuso con sala giochi, pareti blu, moquette, nessun camino e TV a parete
Ispirazione per un soggiorno tradizionale di medie dimensioni e chiuso con sala giochi, pareti blu, moquette, nessun camino e TV a parete

Colorful ottomans and fun accessories contrast a monochromatic vinyl wallpaper. This area is the family's happy place.
Ispirazione per un soggiorno design di medie dimensioni e chiuso con pavimento in legno massello medio, carta da parati, pavimento marrone, sala giochi e pareti bianche
Ispirazione per un soggiorno design di medie dimensioni e chiuso con pavimento in legno massello medio, carta da parati, pavimento marrone, sala giochi e pareti bianche
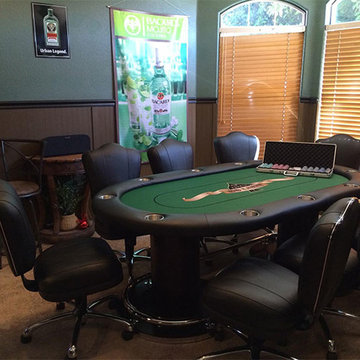
Ispirazione per un grande soggiorno contemporaneo aperto con sala giochi, TV a parete, pareti verdi e moquette
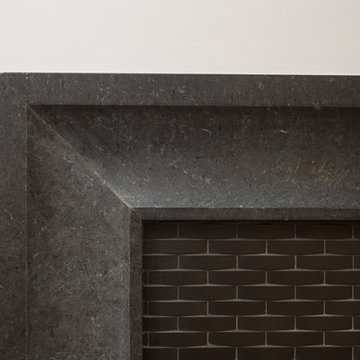
Family room fireplace surround with milled concave stone detail and matte black basket weave ceramic tile.
photography by www.tylermallory.com
Ispirazione per un soggiorno tradizionale di medie dimensioni e chiuso con sala giochi, pareti beige, moquette, camino classico, cornice del camino in pietra e TV autoportante
Ispirazione per un soggiorno tradizionale di medie dimensioni e chiuso con sala giochi, pareti beige, moquette, camino classico, cornice del camino in pietra e TV autoportante
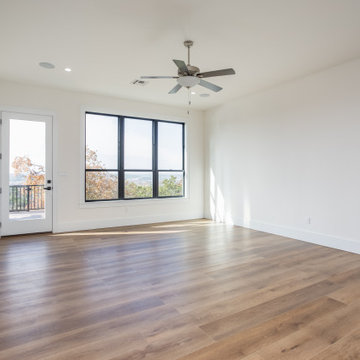
Immagine di un grande soggiorno country chiuso con sala giochi, pareti bianche, pavimento in vinile, TV a parete e pavimento marrone
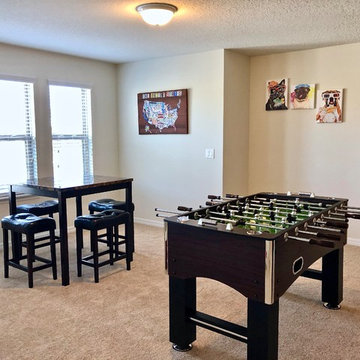
Idee per un ampio soggiorno contemporaneo stile loft con sala giochi, pareti bianche, moquette, nessun camino, TV a parete, pavimento beige e tappeto
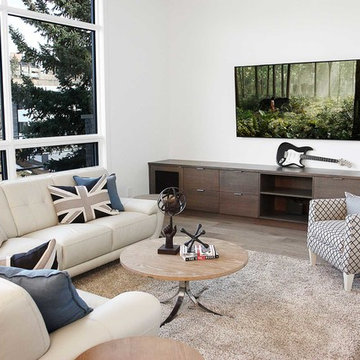
Family room with 75" LED TV, and in-ceiling and cabinet speakers
Esempio di un soggiorno contemporaneo di medie dimensioni e chiuso con sala giochi, pareti bianche, parquet chiaro, TV a parete e pavimento beige
Esempio di un soggiorno contemporaneo di medie dimensioni e chiuso con sala giochi, pareti bianche, parquet chiaro, TV a parete e pavimento beige
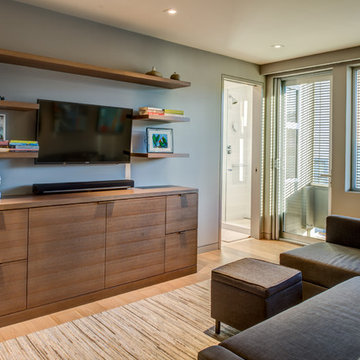
Treve Johnson Photographer
Ispirazione per un piccolo soggiorno minimalista chiuso con sala giochi, pareti grigie, pavimento in legno massello medio e TV a parete
Ispirazione per un piccolo soggiorno minimalista chiuso con sala giochi, pareti grigie, pavimento in legno massello medio e TV a parete
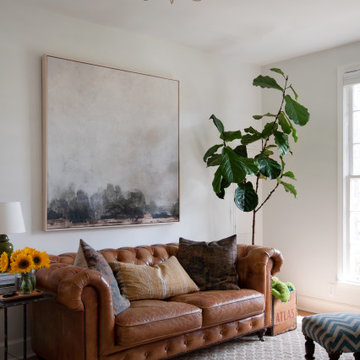
Immagine di un piccolo soggiorno tradizionale chiuso con sala giochi, pareti gialle, pavimento in legno massello medio, parete attrezzata e pavimento marrone
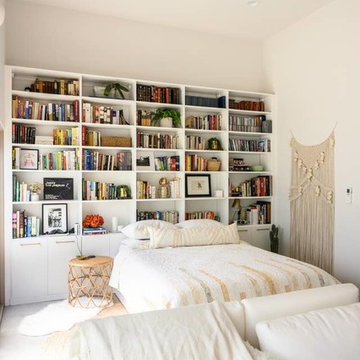
ADU or Granny Flats are supposed to create a living space that is comfortable and that doesn’t sacrifice any necessary amenity. The best ADUs also have a style or theme that makes it feel like its own separate house. This ADU located in Studio City is an example of just that. It creates a cozy Sunday ambiance that fits the LA lifestyle perfectly. Call us today @1-888-977-9490
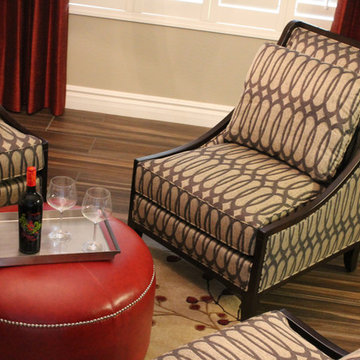
S Interior Design
A mixture of custom designed and retail design elements transformed the empty dining and living room space into a chic lounge and pool playing space for friends and family to enjoy!
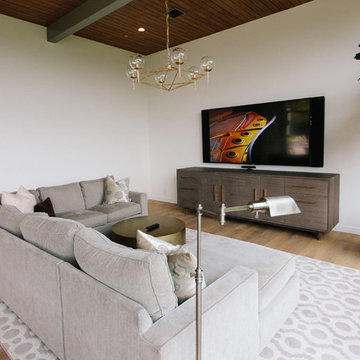
The family room is the perfect space for the clients to come and enjoy time together. Movie nights can be held on the plush L-shaped couch with the help of a massive 85" TV. Sound is amplified thanks to in-ceiling speakers, sound bars and subwoofers. The subwoofers are expertly hidden within the custom made cabinet under the TV.
Photographer: Alexandra White Photography
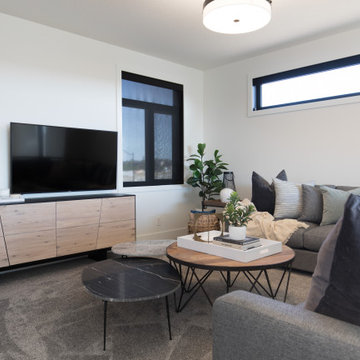
This stunning Aspen Woods showhome is designed on a grand scale with modern, clean lines intended to make a statement. Throughout the home you will find warm leather accents, an abundance of rich textures and eye-catching sculptural elements. The home features intricate details such as mountain inspired paneling in the dining room and master ensuite doors, custom iron oval spindles on the staircase, and patterned tiles in both the master ensuite and main floor powder room. The expansive white kitchen is bright and inviting with contrasting black elements and warm oak floors for a contemporary feel. An adjoining great room is anchored by a Scandinavian-inspired two-storey fireplace finished to evoke the look and feel of plaster. Each of the five bedrooms has a unique look ranging from a calm and serene master suite, to a soft and whimsical girls room and even a gaming inspired boys bedroom. This home is a spacious retreat perfect for the entire family!
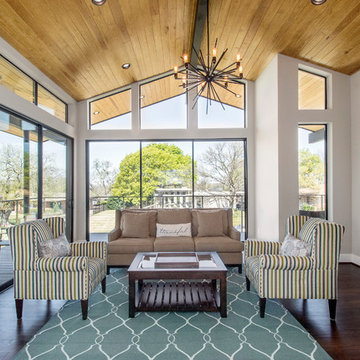
This second floor living space overlooks beautiful White Rock Lake. Perfect for entertaining or just relaxing with friends and family, this room bursts with natural light and sports an outdoor deck with plenty of seating.
Recognition: ARC Awards 2016 Best Addition
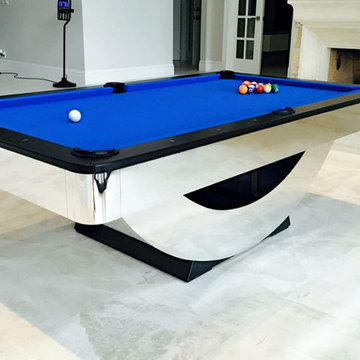
Foto di un soggiorno moderno di medie dimensioni e aperto con sala giochi, pareti beige, pavimento in cemento, pavimento bianco, camino classico e cornice del camino in intonaco
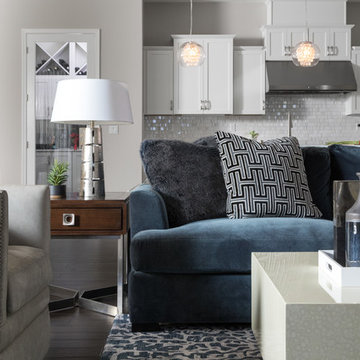
Anne C. Norton, Designer
AND Interior Design Studio
Berkeley, CA 94707
www.anddesigns.com
Immagine di un grande soggiorno tradizionale aperto con sala giochi, pareti grigie, parquet scuro, camino classico, cornice del camino in pietra, TV a parete e pavimento marrone
Immagine di un grande soggiorno tradizionale aperto con sala giochi, pareti grigie, parquet scuro, camino classico, cornice del camino in pietra, TV a parete e pavimento marrone
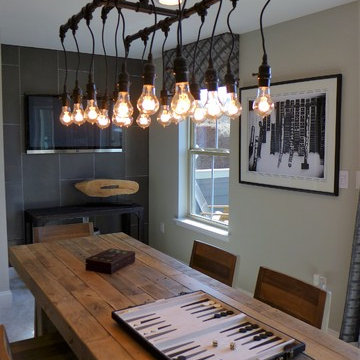
Ispirazione per un soggiorno industriale di medie dimensioni e stile loft con sala giochi, pareti grigie, moquette, nessun camino, TV a parete e pavimento beige
Soggiorni con sala giochi - Foto e idee per arredare
12
