Soggiorni con sala giochi - Foto e idee per arredare
Filtra anche per:
Budget
Ordina per:Popolari oggi
121 - 140 di 1.627 foto
1 di 3
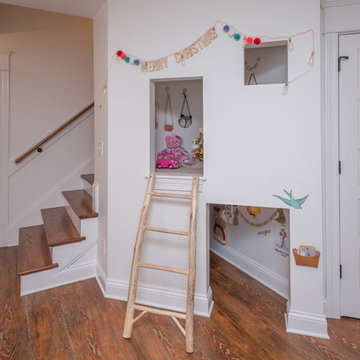
Bill Worley
Immagine di un soggiorno chic di medie dimensioni e chiuso con sala giochi, pareti beige, parquet scuro, nessun camino e pavimento marrone
Immagine di un soggiorno chic di medie dimensioni e chiuso con sala giochi, pareti beige, parquet scuro, nessun camino e pavimento marrone
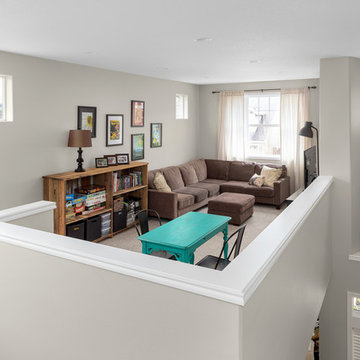
Portland Kitchen & Bath Remodeler | Photo Credit: Justin Krug
Idee per un piccolo soggiorno tradizionale stile loft con pareti grigie, moquette, nessun camino, TV autoportante, pavimento beige e sala giochi
Idee per un piccolo soggiorno tradizionale stile loft con pareti grigie, moquette, nessun camino, TV autoportante, pavimento beige e sala giochi
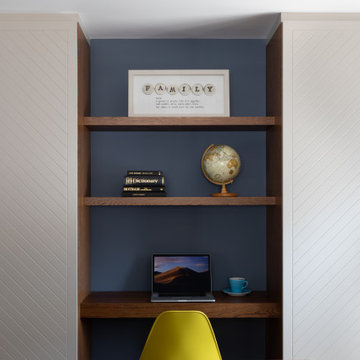
Bespoke joinery; tall storage with chevron detailing to the doors and stainless steel pull handles. A working/desk area in between tall units with shelving above.
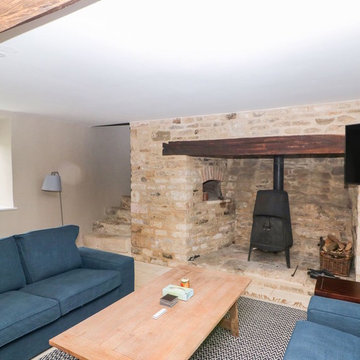
Immagine di un soggiorno country di medie dimensioni e aperto con sala giochi, pareti beige, pavimento in pietra calcarea, stufa a legna, cornice del camino in pietra, TV a parete e pavimento beige
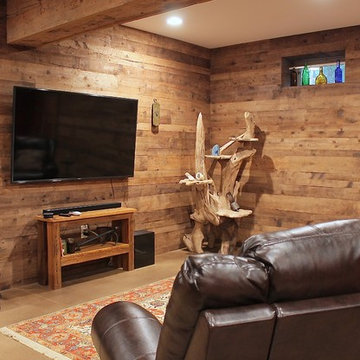
Immagine di un soggiorno stile rurale di medie dimensioni e chiuso con sala giochi, pareti marroni, pavimento in cemento e pavimento beige
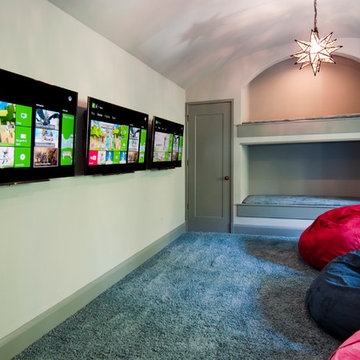
Idee per un soggiorno tradizionale di medie dimensioni e chiuso con sala giochi, pareti grigie, moquette, nessun camino e TV a parete
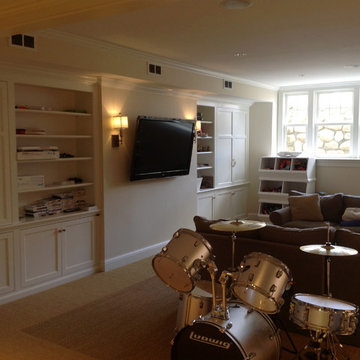
Flat panel mounted on family room wall.
Idee per un soggiorno tradizionale di medie dimensioni e aperto con sala giochi, pareti beige, moquette, nessun camino e TV a parete
Idee per un soggiorno tradizionale di medie dimensioni e aperto con sala giochi, pareti beige, moquette, nessun camino e TV a parete
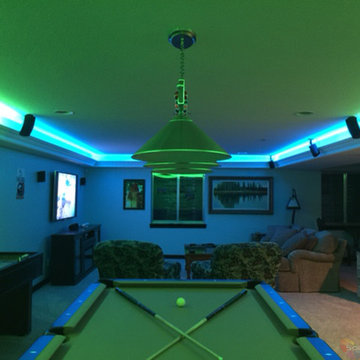
Mark Fertitta. Solid Apollo LED. In this awesome game room, Color Changing RGB LED Lights have been placed around the entire cove of the basement ceiling for incredible lighting effects showing either a single custom color, or mulitple colors when the RGB LED Controller is used with the built in color changing programs. The RGB LED Strip Lights were easy to add as the thin low profile design and easy stick double sided tape on the back of the strip light make installation quick. The lights are controlled using Solid Apollo's LED Wizard Smartphone & Tablet LED Controller for easy lighting control using any smartphone or tablet. The incredible range of colors possible compliment any game room or man cave and like here, where the brightness fills the entire room, the controllers have full brightness settings which can also be turned down to as low as 10% for soft accent lighting. So when playing pool or enjoying drinks at the bar, the color changing lights can br turned to full brightness to create an incredible energized atmosphere, or when stopping to watch your favorite game, the lights can be turned down for subtle background accent lighting.
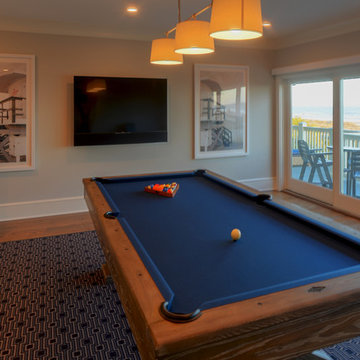
Walter Elliott Photography
Esempio di un soggiorno stile marinaro di medie dimensioni e chiuso con sala giochi, pareti bianche, pavimento in legno massello medio, TV a parete e tappeto
Esempio di un soggiorno stile marinaro di medie dimensioni e chiuso con sala giochi, pareti bianche, pavimento in legno massello medio, TV a parete e tappeto
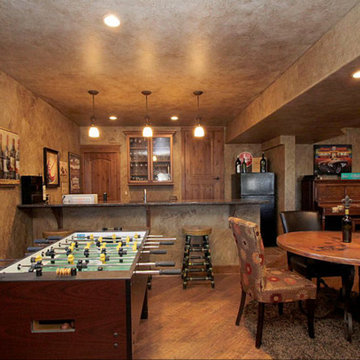
We chose a rustic faux finish to complete this "man cave" and create a space that was comfortable and casual.
Immagine di un grande soggiorno stile rurale aperto con sala giochi, pareti marroni, pavimento in laminato, camino classico, cornice del camino in pietra e TV a parete
Immagine di un grande soggiorno stile rurale aperto con sala giochi, pareti marroni, pavimento in laminato, camino classico, cornice del camino in pietra e TV a parete
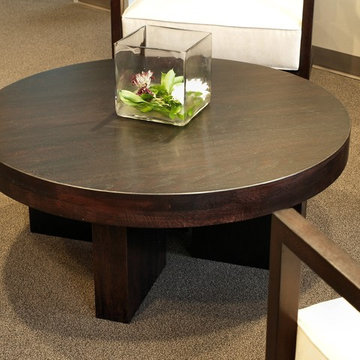
Contemporary Custom Solid Wood Tables by DeVos Custom Woodworking
Wood species: White Oak
Construction method: face grain
Special feature: Custom Wood Dye
Thickness: 1.75" main body with drop edge to appear 3.5"
Edge Profile: softened (.125" roundover)
Finish: Waterlox satin finish
Tables by: DeVos Custom Woodworking
Project location: Austin, TX
Photos by: DeVos Custom Woodworking
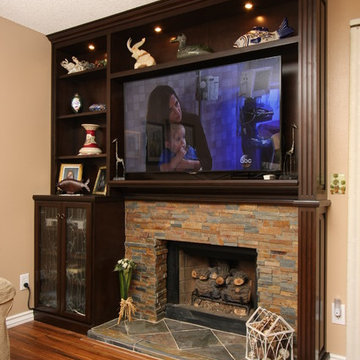
Custom media fireplace surround with bamboo glass & distressed bamboo floors. Rich chocolate brown finish with slate stack stone and hearth.
Ispirazione per un piccolo soggiorno tropicale aperto con sala giochi, pareti beige, pavimento in legno massello medio, camino classico, TV a parete e cornice del camino in pietra
Ispirazione per un piccolo soggiorno tropicale aperto con sala giochi, pareti beige, pavimento in legno massello medio, camino classico, TV a parete e cornice del camino in pietra
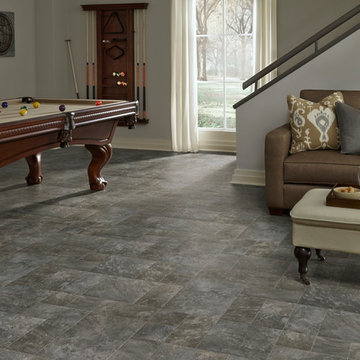
A hand-set modular slate look, "Landmark" luxury vinyl sheet flooring resembles chiseled stone, combining rugged texture and vibrant hues in a modern way. Available in 3 colors (Greystone shown here).
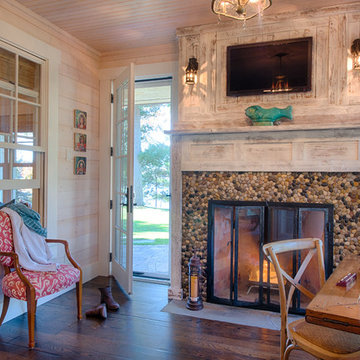
Scott Amundson
Idee per un soggiorno costiero chiuso e di medie dimensioni con sala giochi, pareti bianche, parquet scuro, camino classico, cornice del camino in pietra e TV a parete
Idee per un soggiorno costiero chiuso e di medie dimensioni con sala giochi, pareti bianche, parquet scuro, camino classico, cornice del camino in pietra e TV a parete
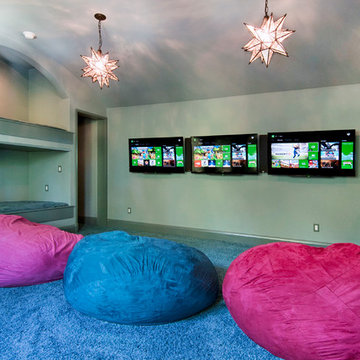
Immagine di un soggiorno tradizionale di medie dimensioni e chiuso con sala giochi, pareti grigie, moquette, nessun camino, TV a parete e tappeto
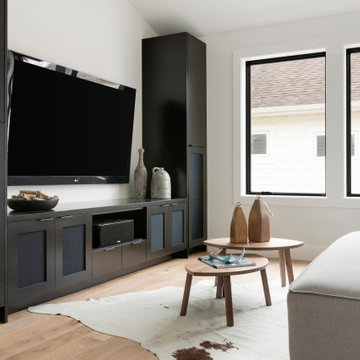
Foto di un soggiorno minimal di medie dimensioni e chiuso con sala giochi, pareti bianche, parquet chiaro, nessun camino, TV a parete e pavimento marrone
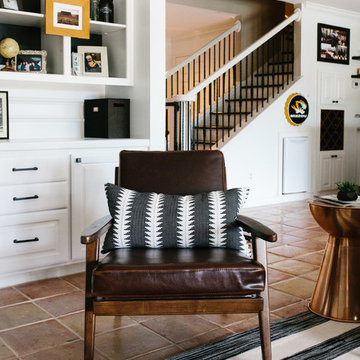
A collection of contemporary interiors showcasing today's top design trends merged with timeless elements. Find inspiration for fresh and stylish hallway and powder room decor, modern dining, and inviting kitchen design.
These designs will help narrow down your style of decor, flooring, lighting, and color palettes. Browse through these projects of ours and find inspiration for your own home!
Project designed by Sara Barney’s Austin interior design studio BANDD DESIGN. They serve the entire Austin area and its surrounding towns, with an emphasis on Round Rock, Lake Travis, West Lake Hills, and Tarrytown.
For more about BANDD DESIGN, click here: https://bandddesign.com/
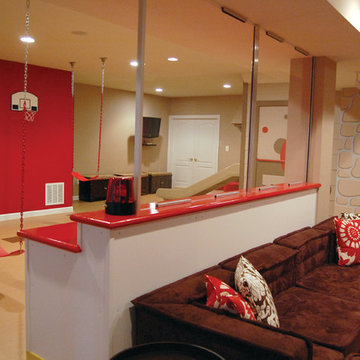
THEME There are two priorities in this
room: Hockey (in this case, Washington
Capitals hockey) and FUN.
FOCUS The room is broken into two
main sections (one for kids and one
for adults); and divided by authentic
hockey boards, complete with yellow
kickplates and half-inch plexiglass. Like
a true hockey arena, the room pays
homage to star players with two fully
autographed team jerseys preserved in
cases, as well as team logos positioned
throughout the room on custom-made
pillows, accessories and the floor.
The back half of the room is made just
for kids. Swings, a dart board, a ball
pit, a stage and a hidden playhouse
under the stairs ensure fun for all.
STORAGE A large storage unit at
the rear of the room makes use of an
odd-shaped nook, adds support and
accommodates large shelves, toys and
boxes. Storage space is cleverly placed
near the ballpit, and will eventually
transition into a full storage area once
the pit is no longer needed. The back
side of the hockey boards hold two
small refrigerators (one for adults and
one for kids), as well as the base for the
audio system.
GROWTH The front half of the room
lasts as long as the family’s love for the
team. The back half of the room grows
with the children, and eventually will
provide a useable, wide open space as
well as storage.
SAFETY A plexiglass wall separates the
two main areas of the room, minimizing
the noise created by kids playing and
hockey fans cheering. It also protects
the big screen TV from balls, pucks and
other play objects that occasionally fly
by. The ballpit door has a double safety
lock to ensure supervised use.
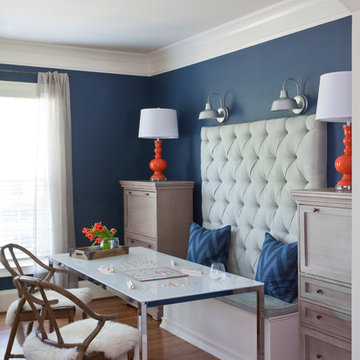
Christina Wedge
Ispirazione per un soggiorno classico di medie dimensioni e chiuso con sala giochi, pareti blu, pavimento in legno massello medio, camino classico e TV a parete
Ispirazione per un soggiorno classico di medie dimensioni e chiuso con sala giochi, pareti blu, pavimento in legno massello medio, camino classico e TV a parete

Our clients house was built in 2012, so it was not that outdated, it was just dark. The clients wanted to lighten the kitchen and create something that was their own, using more unique products. The master bath needed to be updated and they wanted the upstairs game room to be more functional for their family.
The original kitchen was very dark and all brown. The cabinets were stained dark brown, the countertops were a dark brown and black granite, with a beige backsplash. We kept the dark cabinets but lightened everything else. A new translucent frosted glass pantry door was installed to soften the feel of the kitchen. The main architecture in the kitchen stayed the same but the clients wanted to change the coffee bar into a wine bar, so we removed the upper cabinet door above a small cabinet and installed two X-style wine storage shelves instead. An undermount farm sink was installed with a 23” tall main faucet for more functionality. We replaced the chandelier over the island with a beautiful Arhaus Poppy large antique brass chandelier. Two new pendants were installed over the sink from West Elm with a much more modern feel than before, not to mention much brighter. The once dark backsplash was now a bright ocean honed marble mosaic 2”x4” a top the QM Calacatta Miel quartz countertops. We installed undercabinet lighting and added over-cabinet LED tape strip lighting to add even more light into the kitchen.
We basically gutted the Master bathroom and started from scratch. We demoed the shower walls, ceiling over tub/shower, demoed the countertops, plumbing fixtures, shutters over the tub and the wall tile and flooring. We reframed the vaulted ceiling over the shower and added an access panel in the water closet for a digital shower valve. A raised platform was added under the tub/shower for a shower slope to existing drain. The shower floor was Carrara Herringbone tile, accented with Bianco Venatino Honed marble and Metro White glossy ceramic 4”x16” tile on the walls. We then added a bench and a Kohler 8” rain showerhead to finish off the shower. The walk-in shower was sectioned off with a frameless clear anti-spot treated glass. The tub was not important to the clients, although they wanted to keep one for resale value. A Japanese soaker tub was installed, which the kids love! To finish off the master bath, the walls were painted with SW Agreeable Gray and the existing cabinets were painted SW Mega Greige for an updated look. Four Pottery Barn Mercer wall sconces were added between the new beautiful Distressed Silver leaf mirrors instead of the three existing over-mirror vanity bars that were originally there. QM Calacatta Miel countertops were installed which definitely brightened up the room!
Originally, the upstairs game room had nothing but a built-in bar in one corner. The clients wanted this to be more of a media room but still wanted to have a kitchenette upstairs. We had to remove the original plumbing and electrical and move it to where the new cabinets were. We installed 16’ of cabinets between the windows on one wall. Plank and Mill reclaimed barn wood plank veneers were used on the accent wall in between the cabinets as a backing for the wall mounted TV above the QM Calacatta Miel countertops. A kitchenette was installed to one end, housing a sink and a beverage fridge, so the clients can still have the best of both worlds. LED tape lighting was added above the cabinets for additional lighting. The clients love their updated rooms and feel that house really works for their family now.
Design/Remodel by Hatfield Builders & Remodelers | Photography by Versatile Imaging
Soggiorni con sala giochi - Foto e idee per arredare
7