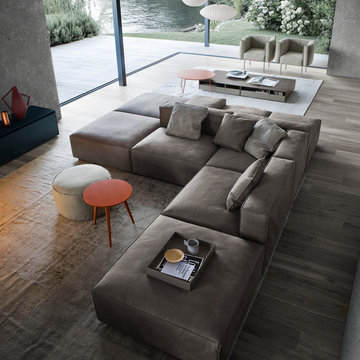Soggiorni con sala giochi e TV autoportante - Foto e idee per arredare
Filtra anche per:
Budget
Ordina per:Popolari oggi
101 - 120 di 818 foto
1 di 3
A play area, complete with tent for the little ones, provides a hiding spot to read or take a nap on the sheepskin rug. The photo by Joel Satore of a mama and baby orangutan reminds us that the space we are entering is all about the closeness of family.
DaubmanPhotography@Cox.net
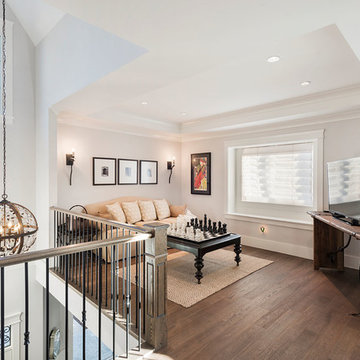
Immagine di un soggiorno classico stile loft e di medie dimensioni con pareti bianche, parquet scuro, TV autoportante, sala giochi e nessun camino
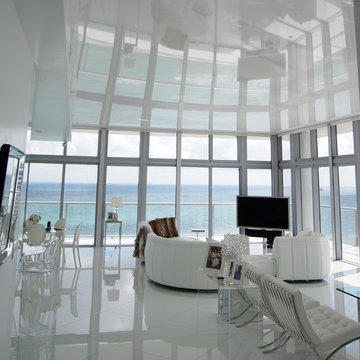
Scope: Stretch Ceiling – White Lacquer
This project could be called Shades of White as the Designer wanted only pure white throughout the apartment for the blue from the ocean to be the only surrounding color. By installing a white stretch ceiling the reflection gave the illusion of higher ceiling and also emphasized the blue from the reflection of the ocean.
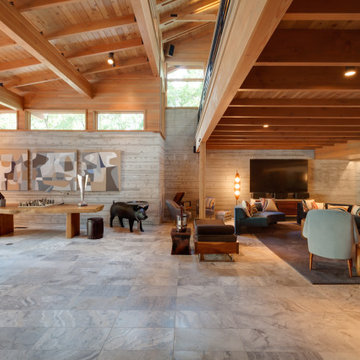
The owners requested a Private Resort that catered to their love for entertaining friends and family, a place where 2 people would feel just as comfortable as 42. Located on the western edge of a Wisconsin lake, the site provides a range of natural ecosystems from forest to prairie to water, allowing the building to have a more complex relationship with the lake - not merely creating large unencumbered views in that direction. The gently sloping site to the lake is atypical in many ways to most lakeside lots - as its main trajectory is not directly to the lake views - allowing for focus to be pushed in other directions such as a courtyard and into a nearby forest.
The biggest challenge was accommodating the large scale gathering spaces, while not overwhelming the natural setting with a single massive structure. Our solution was found in breaking down the scale of the project into digestible pieces and organizing them in a Camp-like collection of elements:
- Main Lodge: Providing the proper entry to the Camp and a Mess Hall
- Bunk House: A communal sleeping area and social space.
- Party Barn: An entertainment facility that opens directly on to a swimming pool & outdoor room.
- Guest Cottages: A series of smaller guest quarters.
- Private Quarters: The owners private space that directly links to the Main Lodge.
These elements are joined by a series green roof connectors, that merge with the landscape and allow the out buildings to retain their own identity. This Camp feel was further magnified through the materiality - specifically the use of Doug Fir, creating a modern Northwoods setting that is warm and inviting. The use of local limestone and poured concrete walls ground the buildings to the sloping site and serve as a cradle for the wood volumes that rest gently on them. The connections between these materials provided an opportunity to add a delicate reading to the spaces and re-enforce the camp aesthetic.
The oscillation between large communal spaces and private, intimate zones is explored on the interior and in the outdoor rooms. From the large courtyard to the private balcony - accommodating a variety of opportunities to engage the landscape was at the heart of the concept.
Overview
Chenequa, WI
Size
Total Finished Area: 9,543 sf
Completion Date
May 2013
Services
Architecture, Landscape Architecture, Interior Design
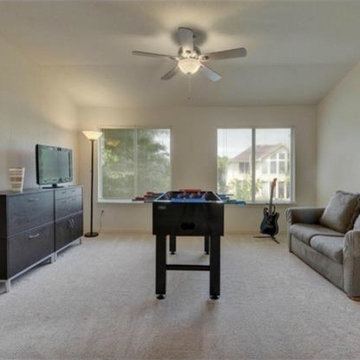
Esempio di un piccolo soggiorno classico chiuso con sala giochi, pareti bianche, moquette, nessun camino e TV autoportante
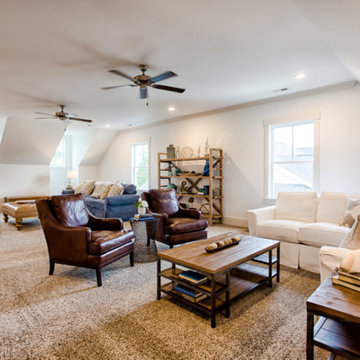
Idee per un ampio soggiorno tradizionale aperto con sala giochi, pareti bianche, moquette, nessun camino, TV autoportante e pavimento beige
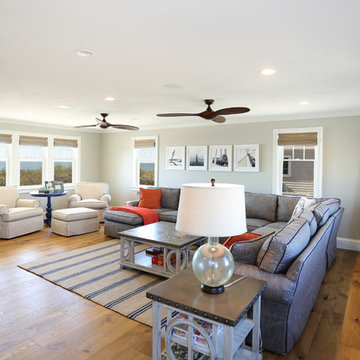
Beautiful Hardwood floors
Esempio di un grande soggiorno stile marino chiuso con sala giochi, pareti grigie, pavimento in legno massello medio, TV autoportante e pavimento marrone
Esempio di un grande soggiorno stile marino chiuso con sala giochi, pareti grigie, pavimento in legno massello medio, TV autoportante e pavimento marrone
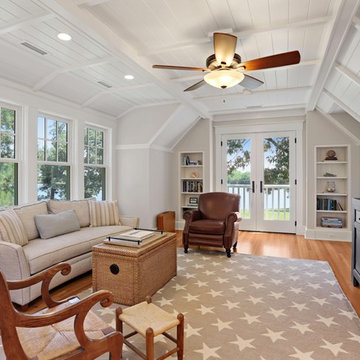
Family room with view of Oak Creek above master bedroom in new 2-story addition.
© REAL-ARCH-MEDIA
Immagine di un grande soggiorno country stile loft con sala giochi, pavimento in legno massello medio, TV autoportante e pavimento marrone
Immagine di un grande soggiorno country stile loft con sala giochi, pavimento in legno massello medio, TV autoportante e pavimento marrone
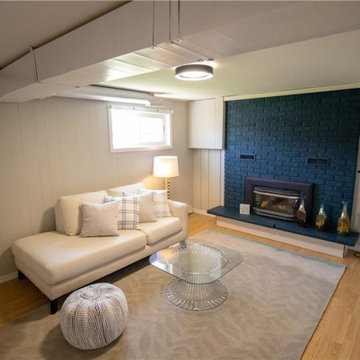
Seriously cool... This room was dank and dark and the homeowners didn't even use it! We like the industrial look of the exposed ductwork but we needed to brighten the space so it got a coat of white paint when we did the ceiling. The show stopper of course is that fireplace! We used Benjamin Moore - Gentleman's Gray (which is not gray at all!) but a rich deep turquoise and it makes the 1970's brick fireplace a stand out.
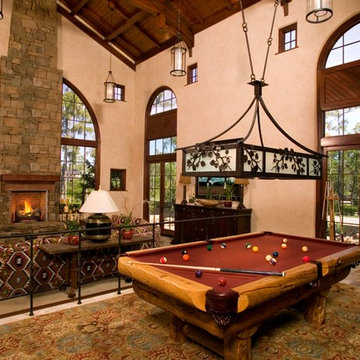
Idee per un soggiorno mediterraneo aperto con sala giochi, pareti beige, pavimento in travertino, cornice del camino in pietra e TV autoportante
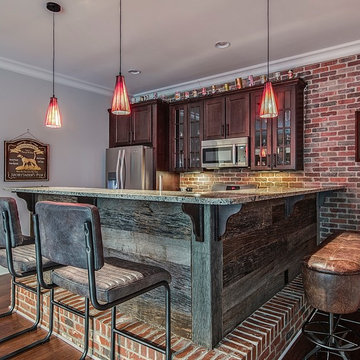
Lower level pub and pool room. Used reclaimed wood as well as brick and warm lighting to create this cool hangout.
Idee per un grande soggiorno rustico chiuso con sala giochi, pareti marroni, moquette, camino classico, cornice del camino in mattoni, TV autoportante e pavimento beige
Idee per un grande soggiorno rustico chiuso con sala giochi, pareti marroni, moquette, camino classico, cornice del camino in mattoni, TV autoportante e pavimento beige
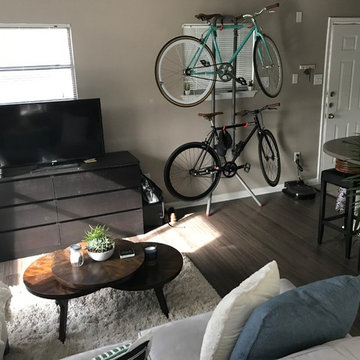
Client needed help moving all of her belongings from her large home to her apartment to get ready for tiny living. Hired me to make the space aesthetically pleasing and functional.
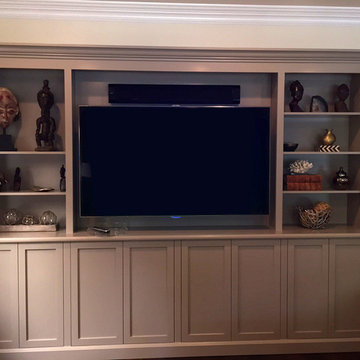
Transitional media and storage cabinet for a family to hide all their electronics, art supplies, and toys.
Immagine di un soggiorno classico di medie dimensioni e chiuso con sala giochi e TV autoportante
Immagine di un soggiorno classico di medie dimensioni e chiuso con sala giochi e TV autoportante
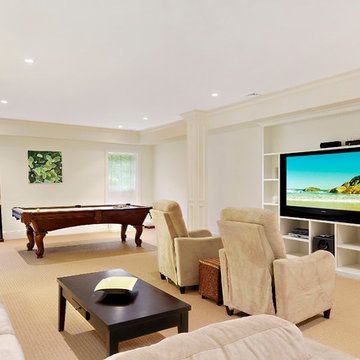
Esempio di un soggiorno minimalista di medie dimensioni e chiuso con sala giochi, pareti bianche, moquette, nessun camino, TV autoportante e pavimento beige
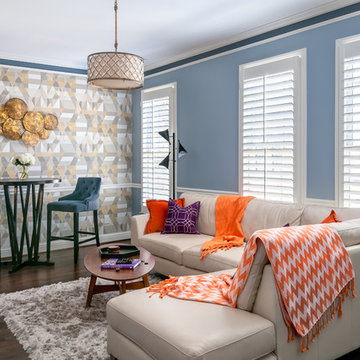
Foto di un soggiorno moderno di medie dimensioni e stile loft con sala giochi, pareti grigie, parquet scuro, nessun camino e TV autoportante
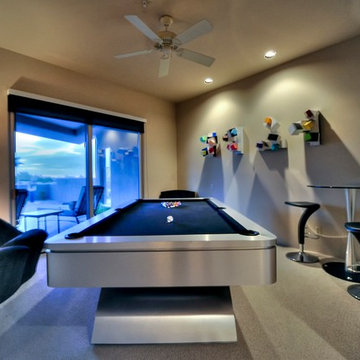
We love this billiards room featuring a custom pool table, recessed lighting and sliding glass doors.
Idee per un ampio soggiorno minimal chiuso con sala giochi, pareti beige, pavimento in travertino, camino classico, cornice del camino in metallo e TV autoportante
Idee per un ampio soggiorno minimal chiuso con sala giochi, pareti beige, pavimento in travertino, camino classico, cornice del camino in metallo e TV autoportante
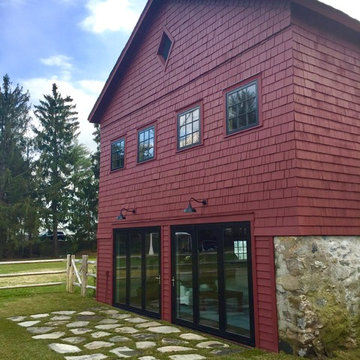
Custom Barn Conversion and Restoration to Family Pool House Entertainment Space. 2 story with cathedral restored original ceilings. Custom designed staircase with stainless cable railings at staircase and loft above. Bi-folding Commercial doors that open left and right to allow for outdoor seasonal ambiance!!
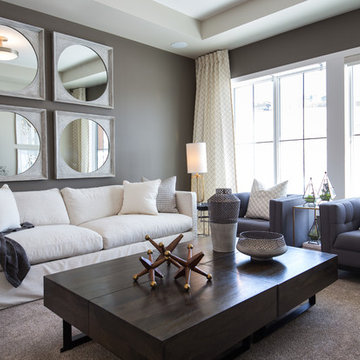
Adrian Shellard
Esempio di un soggiorno chic di medie dimensioni e stile loft con sala giochi, pareti grigie, moquette, TV autoportante e pavimento beige
Esempio di un soggiorno chic di medie dimensioni e stile loft con sala giochi, pareti grigie, moquette, TV autoportante e pavimento beige
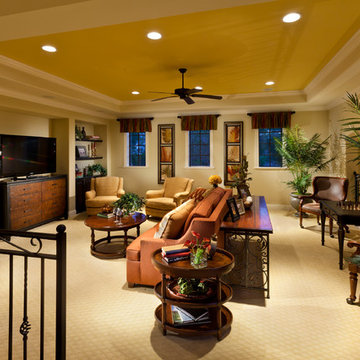
The Macalla exemplifies the joys of the relaxed Florida lifestyle. Two stories, its Spanish Revival exterior beckons you to enter a home as warm as its amber glass fireplace and as expansive as its 19’ vaulted great room ceiling. Indoors and out, a family can create a legacy here as lasting as the rustic stone floors of the great room.
Gene Pollux Photography
Soggiorni con sala giochi e TV autoportante - Foto e idee per arredare
6
