Soggiorni con sala giochi e TV autoportante - Foto e idee per arredare
Filtra anche per:
Budget
Ordina per:Popolari oggi
61 - 80 di 818 foto
1 di 3
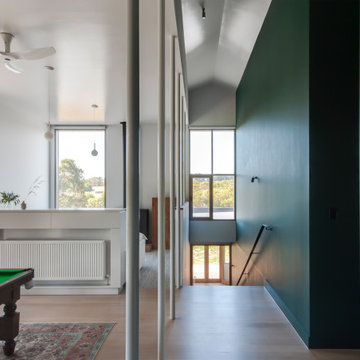
The pool table space and hallway merge with the stair down to the lower level and access to the west facing verandah is immediate for summer afternoons.
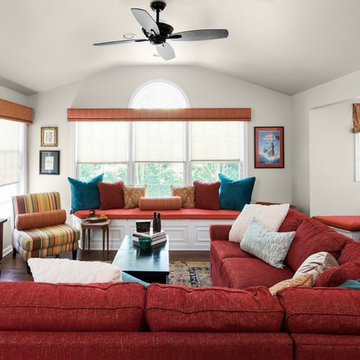
This casual family great room needed some updating. Beautiful new hardwood floors replace wall to wall carpeting, and a new wool area rug anchors the space. Custom window seat cushions, pillows, and window treatments add color, softness and charm to the space. A new red tweed sectional sofa replaces the tired sectional and coordinating paisley roman shades soften the game and dining alcove. Photographs by Jon Friedrich
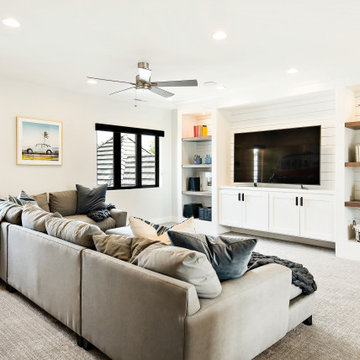
Immagine di un soggiorno country aperto con sala giochi, pareti bianche, moquette, nessun camino, TV autoportante e pavimento grigio
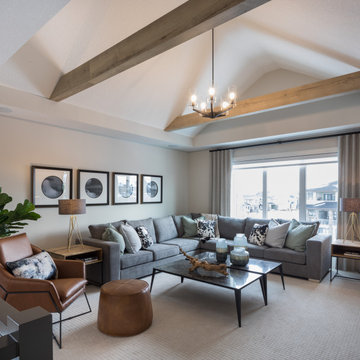
Foto di un grande soggiorno country stile loft con sala giochi, pareti grigie, moquette, TV autoportante e pavimento grigio
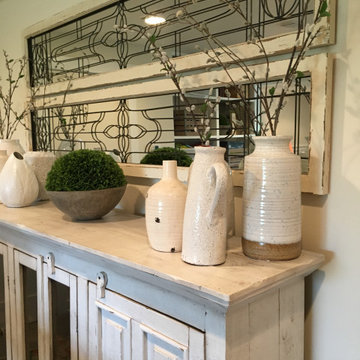
Immagine di un soggiorno country di medie dimensioni e aperto con sala giochi, pareti bianche, moquette, camino classico, cornice del camino piastrellata, TV autoportante e pavimento grigio
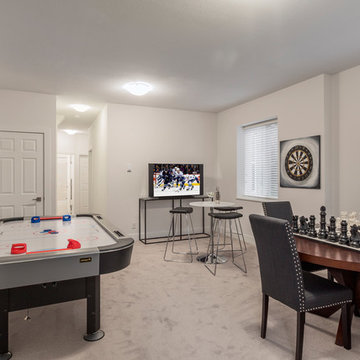
Ispirazione per un grande soggiorno chic chiuso con sala giochi, pareti bianche, moquette, nessun camino e TV autoportante
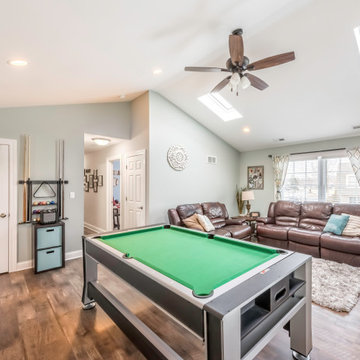
A second story addition much needed for a growing family. These clients needed a master bedroom, another guest bedroom, more storage, another full bathroom, & a space for their family to enjoy each other's company.
We achieved all this with a second story addition over their existing garage!
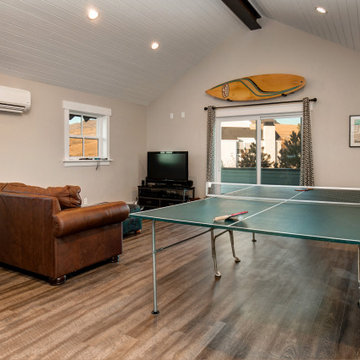
Ispirazione per un soggiorno moderno di medie dimensioni con sala giochi, pareti grigie, pavimento in vinile, TV autoportante, pavimento grigio e soffitto in perlinato
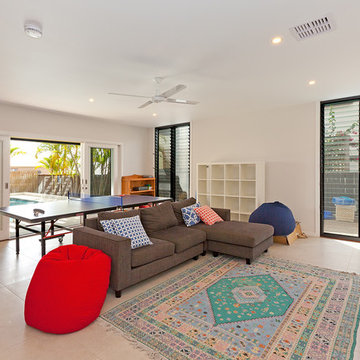
Foto di un soggiorno design di medie dimensioni e aperto con sala giochi, pareti bianche, pavimento con piastrelle in ceramica, nessun camino, TV autoportante e pavimento beige
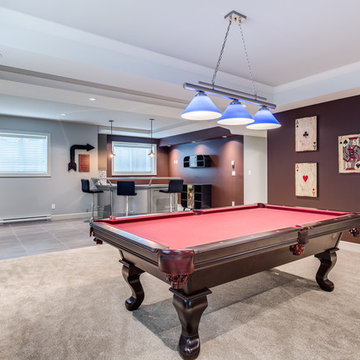
Idee per un grande soggiorno classico aperto con sala giochi, moquette, TV autoportante, pavimento beige e pareti multicolore
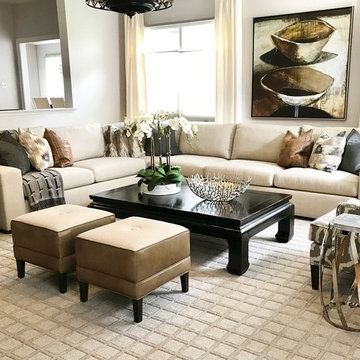
This client loves beautiful furniture but equally loves to remain within her budget. She often shops clearance but will easily merge custom pieces into her space to complete the look.
She has a collection of random treasures and we incorporated them into the design of the room. Her design style is modern with a global and timeless touch. Her colors choices are greys and neutrals.
With this family room, the inspiration came from an Ethan Allen brochure image. She wanted to achieve the same concept, but more modern perspective.
A clearance Conway sectional, is the foundation of the space and an assortment of custom pieces were added to finish the design. This client purchases in phases, and with her patience is key. Over 12 months of working together, we created the family room of her dreams. As designer, my job is to deliver no matter the circumstance. I love this room because it represents just that.
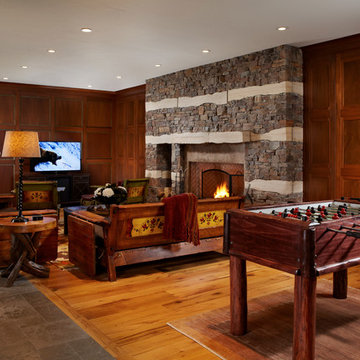
Foto di un soggiorno stile rurale aperto con sala giochi, pareti marroni, pavimento in legno massello medio, camino classico, TV autoportante e cornice del camino in pietra
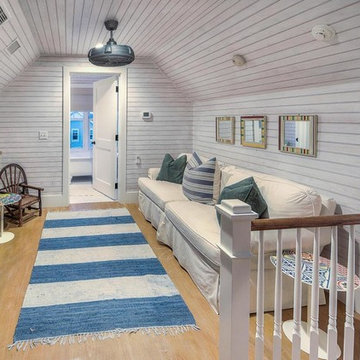
Esempio di un piccolo soggiorno stile marinaro con sala giochi, pareti bianche, parquet chiaro e TV autoportante
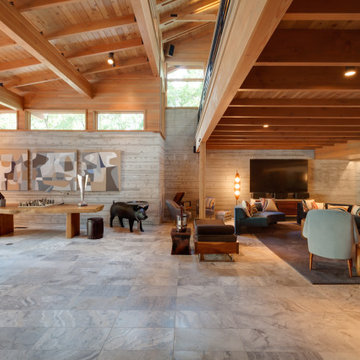
The owners requested a Private Resort that catered to their love for entertaining friends and family, a place where 2 people would feel just as comfortable as 42. Located on the western edge of a Wisconsin lake, the site provides a range of natural ecosystems from forest to prairie to water, allowing the building to have a more complex relationship with the lake - not merely creating large unencumbered views in that direction. The gently sloping site to the lake is atypical in many ways to most lakeside lots - as its main trajectory is not directly to the lake views - allowing for focus to be pushed in other directions such as a courtyard and into a nearby forest.
The biggest challenge was accommodating the large scale gathering spaces, while not overwhelming the natural setting with a single massive structure. Our solution was found in breaking down the scale of the project into digestible pieces and organizing them in a Camp-like collection of elements:
- Main Lodge: Providing the proper entry to the Camp and a Mess Hall
- Bunk House: A communal sleeping area and social space.
- Party Barn: An entertainment facility that opens directly on to a swimming pool & outdoor room.
- Guest Cottages: A series of smaller guest quarters.
- Private Quarters: The owners private space that directly links to the Main Lodge.
These elements are joined by a series green roof connectors, that merge with the landscape and allow the out buildings to retain their own identity. This Camp feel was further magnified through the materiality - specifically the use of Doug Fir, creating a modern Northwoods setting that is warm and inviting. The use of local limestone and poured concrete walls ground the buildings to the sloping site and serve as a cradle for the wood volumes that rest gently on them. The connections between these materials provided an opportunity to add a delicate reading to the spaces and re-enforce the camp aesthetic.
The oscillation between large communal spaces and private, intimate zones is explored on the interior and in the outdoor rooms. From the large courtyard to the private balcony - accommodating a variety of opportunities to engage the landscape was at the heart of the concept.
Overview
Chenequa, WI
Size
Total Finished Area: 9,543 sf
Completion Date
May 2013
Services
Architecture, Landscape Architecture, Interior Design
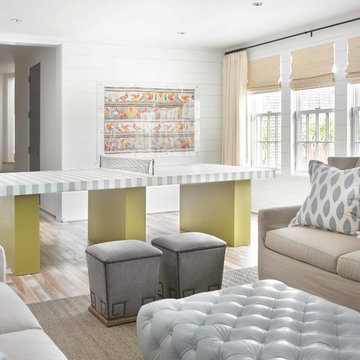
Emily Followill
Immagine di un ampio soggiorno costiero aperto con sala giochi, pareti bianche, parquet chiaro, nessun camino e TV autoportante
Immagine di un ampio soggiorno costiero aperto con sala giochi, pareti bianche, parquet chiaro, nessun camino e TV autoportante
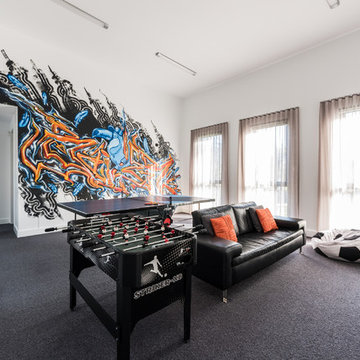
Upstairs breakout area and kids' haven, complete with original graffiti art by Melburnian artists Urban Enhancement.
May Photography
Idee per un soggiorno contemporaneo di medie dimensioni e stile loft con sala giochi, pareti bianche, moquette, TV autoportante e pavimento nero
Idee per un soggiorno contemporaneo di medie dimensioni e stile loft con sala giochi, pareti bianche, moquette, TV autoportante e pavimento nero
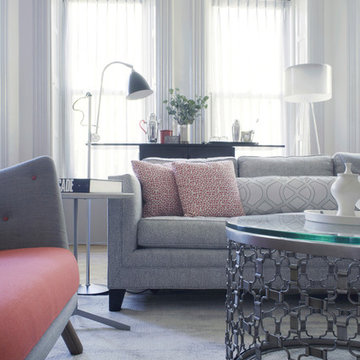
This is technically both living room and family room combined into one space, which is very common in city living. This poses a conundrum for a designer because the space needs to function on so many different levels. On a day to day basis, it's just a place to watch television and chill. When company is over though, it metamorphosis into a sophisticated and elegant gathering place. Adjacent to dining and kitchen, it's the perfect for any situation that comes your way, including for holidays when that drop leaf table opens up to seat 12 or even 14 guests. Photo: Ward Roberts
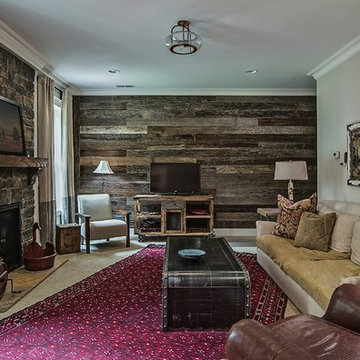
Lower level living area is filled with antiques and textured pieces as well as a reclaimed wood accent wall.
Idee per un grande soggiorno rustico chiuso con pareti marroni, moquette, camino classico, cornice del camino in mattoni, TV autoportante, pavimento beige e sala giochi
Idee per un grande soggiorno rustico chiuso con pareti marroni, moquette, camino classico, cornice del camino in mattoni, TV autoportante, pavimento beige e sala giochi
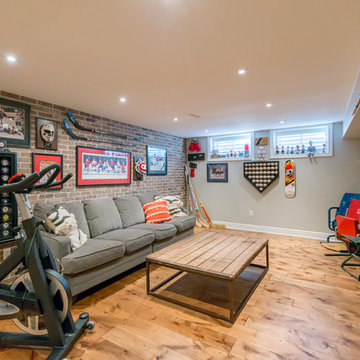
Immagine di un soggiorno chic chiuso con sala giochi, pareti verdi, parquet chiaro e TV autoportante
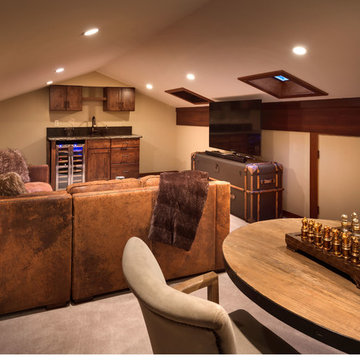
Vance Fox
Ispirazione per un piccolo soggiorno stile rurale stile loft con sala giochi, pareti beige, moquette, nessun camino e TV autoportante
Ispirazione per un piccolo soggiorno stile rurale stile loft con sala giochi, pareti beige, moquette, nessun camino e TV autoportante
Soggiorni con sala giochi e TV autoportante - Foto e idee per arredare
4