Soggiorni con sala giochi e TV autoportante - Foto e idee per arredare
Filtra anche per:
Budget
Ordina per:Popolari oggi
41 - 60 di 818 foto
1 di 3
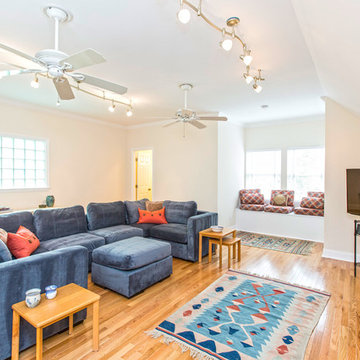
Dustin Shores Photography
Immagine di un grande soggiorno design aperto con sala giochi, pareti beige, parquet chiaro e TV autoportante
Immagine di un grande soggiorno design aperto con sala giochi, pareti beige, parquet chiaro e TV autoportante
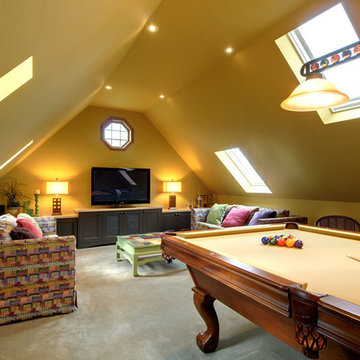
This home was in need of a makeover from top to bottom; it was tired and outdated. The goal was to incorporate a little bit of Cape Cod with some contemporary inspiration to keep things from getting a little boring. The result is warm and inviting. We are currently adding a few new changes to the content of this home and will feature them when they are completed. Very exciting!
This exquisite carved rosewood chair was an existing part of the family’s collection. By intermixing more formal, traditional pieces into this casual atmosphere we linked the lower level to the main level and continued the eclectic feel brought about by use of this family’s many cherished, one-of-a-kind pieces.
DaubmanPhotography@Cox.net
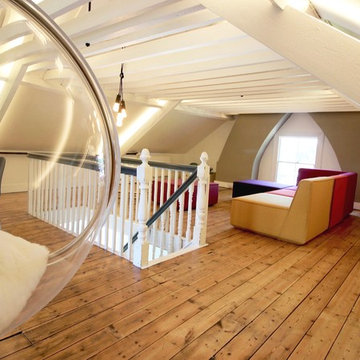
Design A Space thought carefully about the clients requirements with this open plan loft space. The whole loft needed to compliment each other well but still be individual spaces.
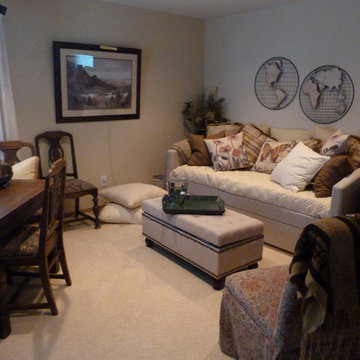
This family room in the bed and breakfast also adds additional seating as the daybed and trundle set are multi-use. The ottoman serves as a storage area for additional bedding and as a cocktail table for drinks. The game table and chairs were in sad shape so were refinished, upholstered to add character to the room color scheme. The table top was in need of new surfacing so wool felt was chosen as a cover for card and board games. The table folds out to seat six. Great family fun.
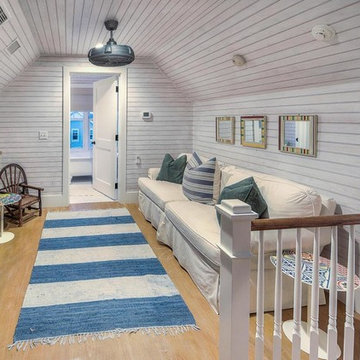
Esempio di un piccolo soggiorno stile marinaro con sala giochi, pareti bianche, parquet chiaro e TV autoportante
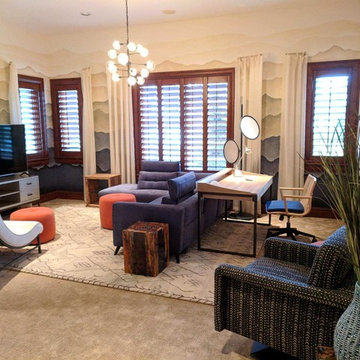
Newly decorated teenager space to hangout with friends. Lorraine Carson Interiors created the space. Terry Hansen Leibenguth of Art by Terry created the wall mural.

Our clients house was built in 2012, so it was not that outdated, it was just dark. The clients wanted to lighten the kitchen and create something that was their own, using more unique products. The master bath needed to be updated and they wanted the upstairs game room to be more functional for their family.
The original kitchen was very dark and all brown. The cabinets were stained dark brown, the countertops were a dark brown and black granite, with a beige backsplash. We kept the dark cabinets but lightened everything else. A new translucent frosted glass pantry door was installed to soften the feel of the kitchen. The main architecture in the kitchen stayed the same but the clients wanted to change the coffee bar into a wine bar, so we removed the upper cabinet door above a small cabinet and installed two X-style wine storage shelves instead. An undermount farm sink was installed with a 23” tall main faucet for more functionality. We replaced the chandelier over the island with a beautiful Arhaus Poppy large antique brass chandelier. Two new pendants were installed over the sink from West Elm with a much more modern feel than before, not to mention much brighter. The once dark backsplash was now a bright ocean honed marble mosaic 2”x4” a top the QM Calacatta Miel quartz countertops. We installed undercabinet lighting and added over-cabinet LED tape strip lighting to add even more light into the kitchen.
We basically gutted the Master bathroom and started from scratch. We demoed the shower walls, ceiling over tub/shower, demoed the countertops, plumbing fixtures, shutters over the tub and the wall tile and flooring. We reframed the vaulted ceiling over the shower and added an access panel in the water closet for a digital shower valve. A raised platform was added under the tub/shower for a shower slope to existing drain. The shower floor was Carrara Herringbone tile, accented with Bianco Venatino Honed marble and Metro White glossy ceramic 4”x16” tile on the walls. We then added a bench and a Kohler 8” rain showerhead to finish off the shower. The walk-in shower was sectioned off with a frameless clear anti-spot treated glass. The tub was not important to the clients, although they wanted to keep one for resale value. A Japanese soaker tub was installed, which the kids love! To finish off the master bath, the walls were painted with SW Agreeable Gray and the existing cabinets were painted SW Mega Greige for an updated look. Four Pottery Barn Mercer wall sconces were added between the new beautiful Distressed Silver leaf mirrors instead of the three existing over-mirror vanity bars that were originally there. QM Calacatta Miel countertops were installed which definitely brightened up the room!
Originally, the upstairs game room had nothing but a built-in bar in one corner. The clients wanted this to be more of a media room but still wanted to have a kitchenette upstairs. We had to remove the original plumbing and electrical and move it to where the new cabinets were. We installed 16’ of cabinets between the windows on one wall. Plank and Mill reclaimed barn wood plank veneers were used on the accent wall in between the cabinets as a backing for the wall mounted TV above the QM Calacatta Miel countertops. A kitchenette was installed to one end, housing a sink and a beverage fridge, so the clients can still have the best of both worlds. LED tape lighting was added above the cabinets for additional lighting. The clients love their updated rooms and feel that house really works for their family now.
Design/Remodel by Hatfield Builders & Remodelers | Photography by Versatile Imaging
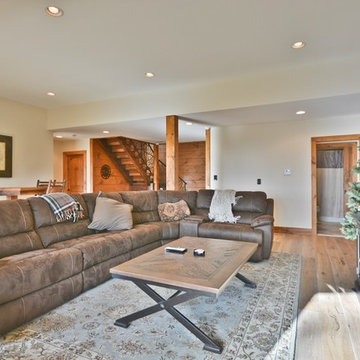
Mike Maloney
Esempio di un grande soggiorno american style aperto con sala giochi, pareti beige, pavimento in legno massello medio, nessun camino, TV autoportante e pavimento marrone
Esempio di un grande soggiorno american style aperto con sala giochi, pareti beige, pavimento in legno massello medio, nessun camino, TV autoportante e pavimento marrone
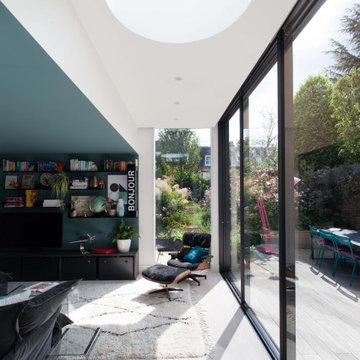
Esempio di un grande soggiorno moderno aperto con sala giochi, pareti blu, parquet chiaro, nessun camino, TV autoportante e pavimento bianco
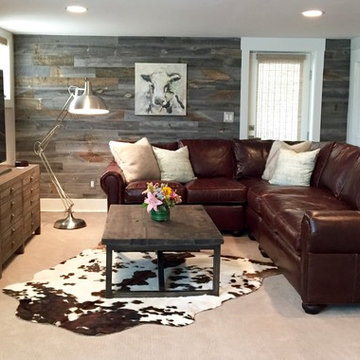
Immagine di un soggiorno chic di medie dimensioni e aperto con sala giochi, pareti beige, moquette, nessun camino, TV autoportante e tappeto
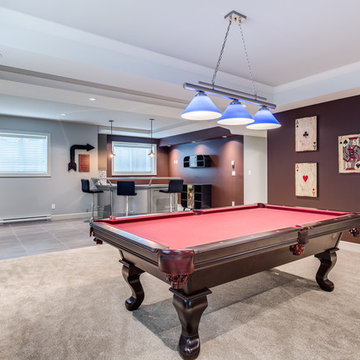
Idee per un grande soggiorno classico aperto con sala giochi, moquette, TV autoportante, pavimento beige e pareti multicolore
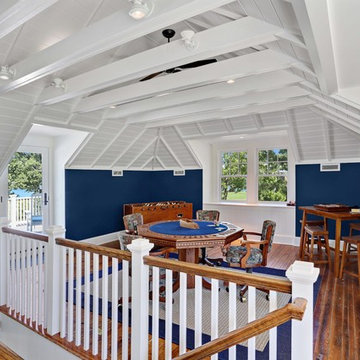
Game table area in upstairs of pool house.
© REAL-ARCH-MEDIA
Ispirazione per un grande soggiorno country stile loft con sala giochi, pareti blu, pavimento in legno massello medio, TV autoportante e pavimento marrone
Ispirazione per un grande soggiorno country stile loft con sala giochi, pareti blu, pavimento in legno massello medio, TV autoportante e pavimento marrone
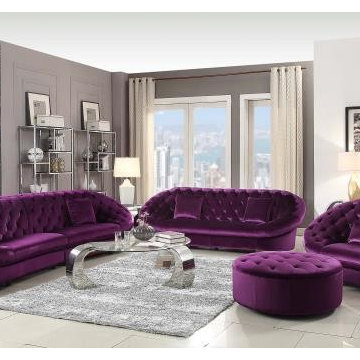
ALPHA & OMEGA FURNITURE
Idee per un grande soggiorno moderno aperto con sala giochi, pareti grigie e TV autoportante
Idee per un grande soggiorno moderno aperto con sala giochi, pareti grigie e TV autoportante
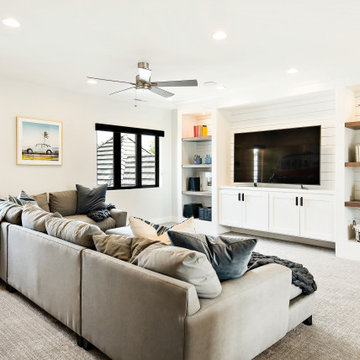
Immagine di un soggiorno country aperto con sala giochi, pareti bianche, moquette, nessun camino, TV autoportante e pavimento grigio
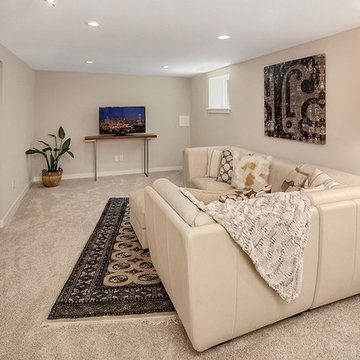
Esempio di un soggiorno tradizionale di medie dimensioni e chiuso con sala giochi, pareti beige, moquette, nessun camino e TV autoportante
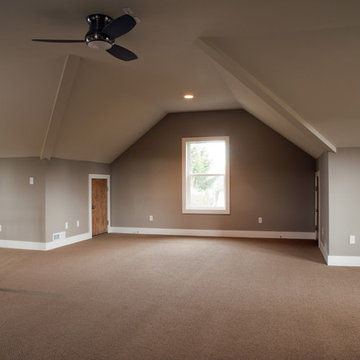
Walk-Up Attic Space Conversion
Foto di un grande soggiorno tradizionale chiuso con sala giochi, pareti grigie, moquette, nessun camino e TV autoportante
Foto di un grande soggiorno tradizionale chiuso con sala giochi, pareti grigie, moquette, nessun camino e TV autoportante
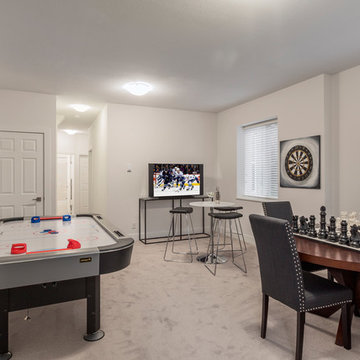
Ispirazione per un grande soggiorno chic chiuso con sala giochi, pareti bianche, moquette, nessun camino e TV autoportante

Gareth Byrne Photography
Immagine di un soggiorno design con pareti bianche, pavimento blu, sala giochi, pavimento in linoleum e TV autoportante
Immagine di un soggiorno design con pareti bianche, pavimento blu, sala giochi, pavimento in linoleum e TV autoportante
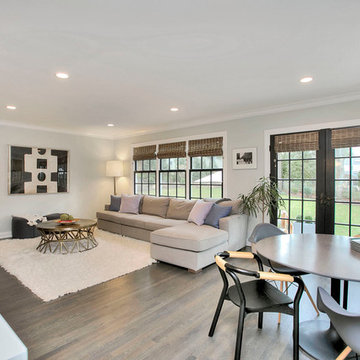
Immagine di un soggiorno classico di medie dimensioni e aperto con pareti grigie, parquet scuro, nessun camino, TV autoportante, pavimento marrone e sala giochi
Soggiorni con sala giochi e TV autoportante - Foto e idee per arredare
3