Soggiorni con sala giochi e pavimento grigio - Foto e idee per arredare
Filtra anche per:
Budget
Ordina per:Popolari oggi
121 - 140 di 957 foto
1 di 3
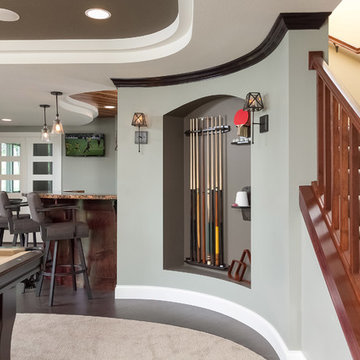
Basement pool table area with built-in billiards rack. ©Finished Basement Company
Foto di un grande soggiorno classico aperto con sala giochi, pareti grigie, moquette, nessun camino, TV a parete e pavimento grigio
Foto di un grande soggiorno classico aperto con sala giochi, pareti grigie, moquette, nessun camino, TV a parete e pavimento grigio
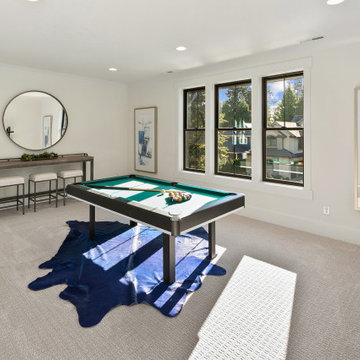
The Kelso's Game Room is a dynamic and engaging space designed for entertainment and recreation. The black windows create a sleek and modern backdrop for the room, while the blue animal rug adds a playful and vibrant touch. As the focal point of the space, the pool table invites friendly competition and fun-filled game nights. The large round mirror not only serves as a decorative element but also reflects light and creates an illusion of a larger space. The white bar stools provide comfortable seating for spectators or participants in the games. The white baseboard and window trim add a clean and crisp look, accentuating the overall design. The Kelso's Game Room is the perfect setting for gathering friends and family, enjoying friendly competition, and creating memorable moments together.
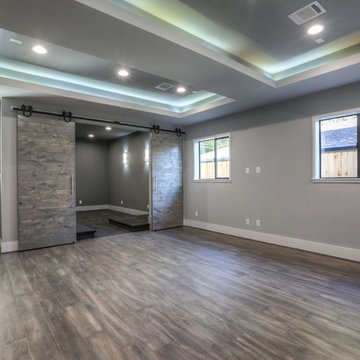
game room,
Ispirazione per un grande soggiorno minimalista chiuso con sala giochi, pareti grigie, parquet scuro, camino bifacciale, cornice del camino in pietra, TV a parete e pavimento grigio
Ispirazione per un grande soggiorno minimalista chiuso con sala giochi, pareti grigie, parquet scuro, camino bifacciale, cornice del camino in pietra, TV a parete e pavimento grigio
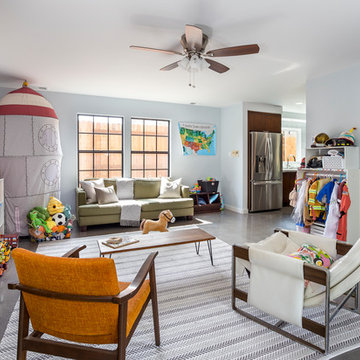
Our homeowners approached us for design help shortly after purchasing a fixer upper. They wanted to redesign the home into an open concept plan. Their goal was something that would serve multiple functions: allow them to entertain small groups while accommodating their two small children not only now but into the future as they grow up and have social lives of their own. They wanted the kitchen opened up to the living room to create a Great Room. The living room was also in need of an update including the bulky, existing brick fireplace. They were interested in an aesthetic that would have a mid-century flair with a modern layout. We added built-in cabinetry on either side of the fireplace mimicking the wood and stain color true to the era. The adjacent Family Room, needed minor updates to carry the mid-century flavor throughout.
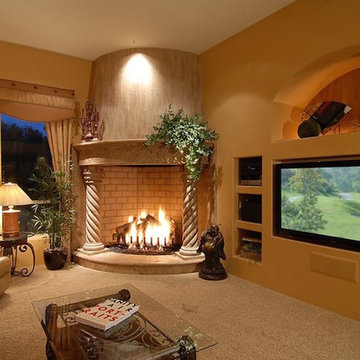
Ispirazione per un grande soggiorno mediterraneo aperto con sala giochi, pareti gialle, moquette, camino ad angolo, cornice del camino in cemento, TV nascosta e pavimento grigio
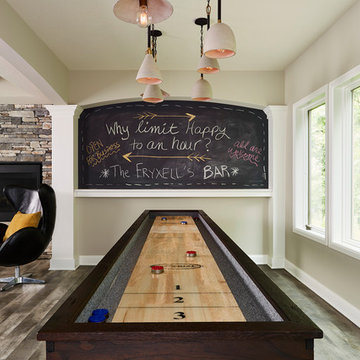
Large game area for family friendly nights!
Idee per un grande soggiorno chic aperto con sala giochi, pareti grigie, pavimento in vinile, camino ad angolo, cornice del camino in pietra, TV a parete e pavimento grigio
Idee per un grande soggiorno chic aperto con sala giochi, pareti grigie, pavimento in vinile, camino ad angolo, cornice del camino in pietra, TV a parete e pavimento grigio
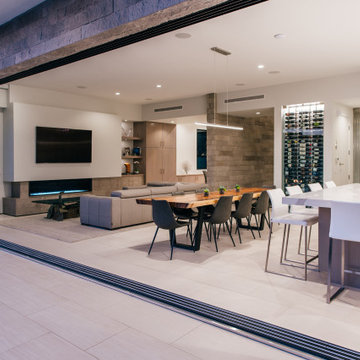
View of the living room, kitchen, dining and entertainment space, completely open to the waterfront deck with a series of sliding doors
Foto di un soggiorno stile marino di medie dimensioni e aperto con sala giochi, pareti bianche, pavimento in gres porcellanato, camino lineare Ribbon, cornice del camino in pietra, TV a parete e pavimento grigio
Foto di un soggiorno stile marino di medie dimensioni e aperto con sala giochi, pareti bianche, pavimento in gres porcellanato, camino lineare Ribbon, cornice del camino in pietra, TV a parete e pavimento grigio

Photo: Marcel Erminy
Ispirazione per un soggiorno minimalista di medie dimensioni e stile loft con sala giochi, pareti bianche, pavimento in cemento, camino classico, cornice del camino in pietra, parete attrezzata e pavimento grigio
Ispirazione per un soggiorno minimalista di medie dimensioni e stile loft con sala giochi, pareti bianche, pavimento in cemento, camino classico, cornice del camino in pietra, parete attrezzata e pavimento grigio
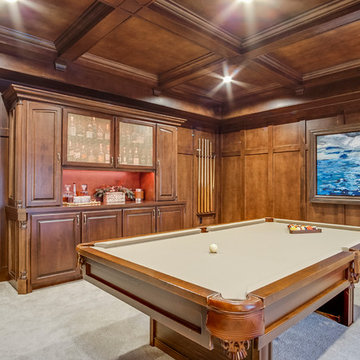
Esempio di un grande soggiorno tradizionale chiuso con moquette, pavimento grigio, sala giochi, pareti marroni, nessun camino e TV a parete
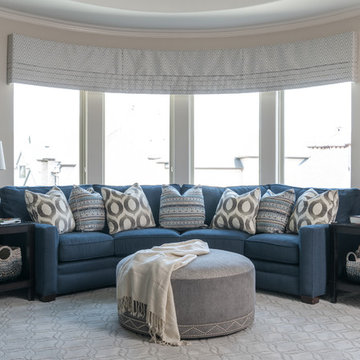
This transitional multi-functional space has plenty of room for activities. We utilized the space and provided additional seating by incorporating a curved sectional. The neutral tones combined with the deep blue accents allow for an elegant, yet comfortable vibe to fill the room. This space is ideal for entertaining guests of all ages.
Michael Hunter Photography
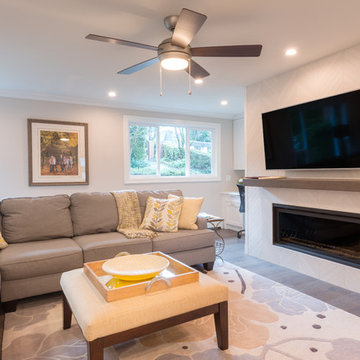
A beautiful linear gas fireplace was installed against a herringbone tiled surround
Immagine di un grande soggiorno moderno aperto con sala giochi, pareti bianche, pavimento in legno massello medio, camino classico, cornice del camino piastrellata, TV a parete e pavimento grigio
Immagine di un grande soggiorno moderno aperto con sala giochi, pareti bianche, pavimento in legno massello medio, camino classico, cornice del camino piastrellata, TV a parete e pavimento grigio

Lindsay Long Photography
Immagine di un grande soggiorno industriale aperto con sala giochi, pareti bianche, pavimento in cemento, nessun camino, TV a parete, pavimento grigio e tappeto
Immagine di un grande soggiorno industriale aperto con sala giochi, pareti bianche, pavimento in cemento, nessun camino, TV a parete, pavimento grigio e tappeto
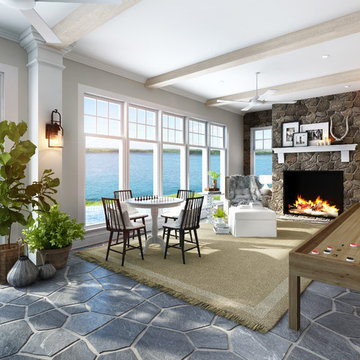
Esempio di un grande soggiorno design chiuso con sala giochi, pareti grigie, camino classico, cornice del camino in pietra, nessuna TV e pavimento grigio
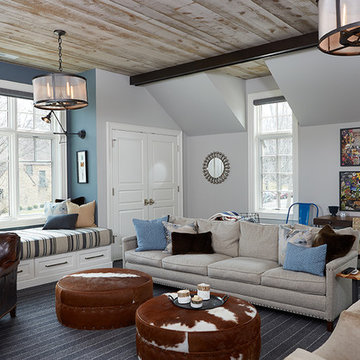
Builder: J. Peterson Homes
Interior Designer: Francesca Owens
Photographers: Ashley Avila Photography, Bill Hebert, & FulView
Capped by a picturesque double chimney and distinguished by its distinctive roof lines and patterned brick, stone and siding, Rookwood draws inspiration from Tudor and Shingle styles, two of the world’s most enduring architectural forms. Popular from about 1890 through 1940, Tudor is characterized by steeply pitched roofs, massive chimneys, tall narrow casement windows and decorative half-timbering. Shingle’s hallmarks include shingled walls, an asymmetrical façade, intersecting cross gables and extensive porches. A masterpiece of wood and stone, there is nothing ordinary about Rookwood, which combines the best of both worlds.
Once inside the foyer, the 3,500-square foot main level opens with a 27-foot central living room with natural fireplace. Nearby is a large kitchen featuring an extended island, hearth room and butler’s pantry with an adjacent formal dining space near the front of the house. Also featured is a sun room and spacious study, both perfect for relaxing, as well as two nearby garages that add up to almost 1,500 square foot of space. A large master suite with bath and walk-in closet which dominates the 2,700-square foot second level which also includes three additional family bedrooms, a convenient laundry and a flexible 580-square-foot bonus space. Downstairs, the lower level boasts approximately 1,000 more square feet of finished space, including a recreation room, guest suite and additional storage.
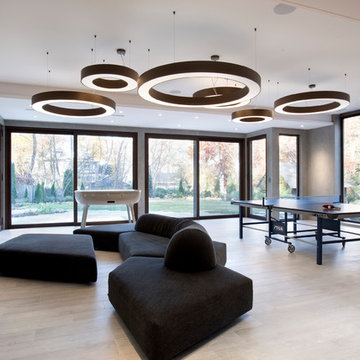
View to the exterior and game area
Foto di un soggiorno moderno di medie dimensioni e chiuso con sala giochi, pareti grigie, pavimento in gres porcellanato, camino lineare Ribbon, cornice del camino in pietra, parete attrezzata e pavimento grigio
Foto di un soggiorno moderno di medie dimensioni e chiuso con sala giochi, pareti grigie, pavimento in gres porcellanato, camino lineare Ribbon, cornice del camino in pietra, parete attrezzata e pavimento grigio
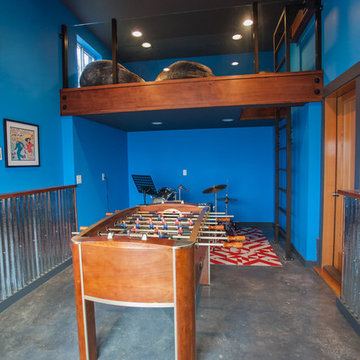
Debbie Schwab Photography
This was an old garage that could barely fit a car. The homeowners added on a new 2 car garage and this one became the game/media/music room!
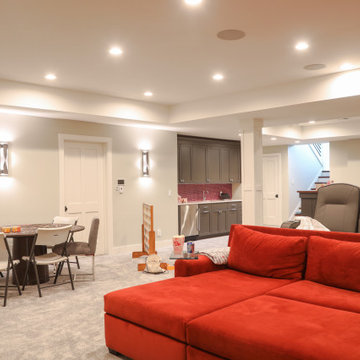
LOWELL CUSTOM HOMES, LAKE GENEVA, WI Lower level multi use area. Theater, game room, home bar. Artistic and handcrafted elements are showcased throughout the detailed finishes and furnishings.
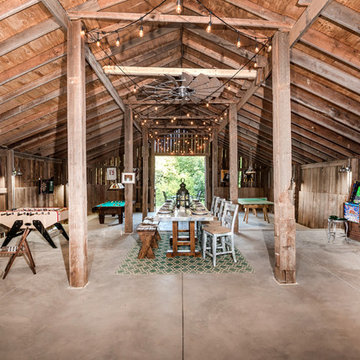
Jennifer Wagner
Immagine di un grande soggiorno country con sala giochi, pareti marroni, pavimento in cemento e pavimento grigio
Immagine di un grande soggiorno country con sala giochi, pareti marroni, pavimento in cemento e pavimento grigio
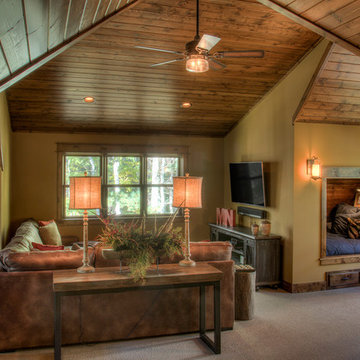
Foto di un soggiorno stile rurale di medie dimensioni e aperto con sala giochi, pareti beige, moquette, TV a parete e pavimento grigio
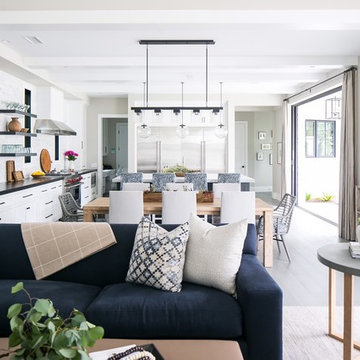
Foto di un soggiorno tradizionale di medie dimensioni e aperto con sala giochi, pareti bianche, pavimento in legno massello medio e pavimento grigio
Soggiorni con sala giochi e pavimento grigio - Foto e idee per arredare
7