Soggiorni con sala giochi e pavimento grigio - Foto e idee per arredare
Filtra anche per:
Budget
Ordina per:Popolari oggi
41 - 60 di 957 foto
1 di 3

The owners requested a Private Resort that catered to their love for entertaining friends and family, a place where 2 people would feel just as comfortable as 42. Located on the western edge of a Wisconsin lake, the site provides a range of natural ecosystems from forest to prairie to water, allowing the building to have a more complex relationship with the lake - not merely creating large unencumbered views in that direction. The gently sloping site to the lake is atypical in many ways to most lakeside lots - as its main trajectory is not directly to the lake views - allowing for focus to be pushed in other directions such as a courtyard and into a nearby forest.
The biggest challenge was accommodating the large scale gathering spaces, while not overwhelming the natural setting with a single massive structure. Our solution was found in breaking down the scale of the project into digestible pieces and organizing them in a Camp-like collection of elements:
- Main Lodge: Providing the proper entry to the Camp and a Mess Hall
- Bunk House: A communal sleeping area and social space.
- Party Barn: An entertainment facility that opens directly on to a swimming pool & outdoor room.
- Guest Cottages: A series of smaller guest quarters.
- Private Quarters: The owners private space that directly links to the Main Lodge.
These elements are joined by a series green roof connectors, that merge with the landscape and allow the out buildings to retain their own identity. This Camp feel was further magnified through the materiality - specifically the use of Doug Fir, creating a modern Northwoods setting that is warm and inviting. The use of local limestone and poured concrete walls ground the buildings to the sloping site and serve as a cradle for the wood volumes that rest gently on them. The connections between these materials provided an opportunity to add a delicate reading to the spaces and re-enforce the camp aesthetic.
The oscillation between large communal spaces and private, intimate zones is explored on the interior and in the outdoor rooms. From the large courtyard to the private balcony - accommodating a variety of opportunities to engage the landscape was at the heart of the concept.
Overview
Chenequa, WI
Size
Total Finished Area: 9,543 sf
Completion Date
May 2013
Services
Architecture, Landscape Architecture, Interior Design
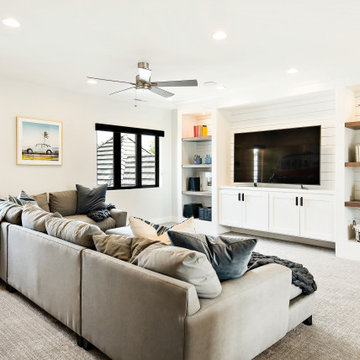
Immagine di un soggiorno country aperto con sala giochi, pareti bianche, moquette, nessun camino, TV autoportante e pavimento grigio
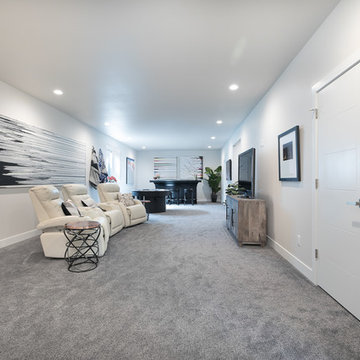
Ispirazione per un grande soggiorno minimal aperto con moquette, pavimento grigio, sala giochi, pareti grigie e nessuna TV
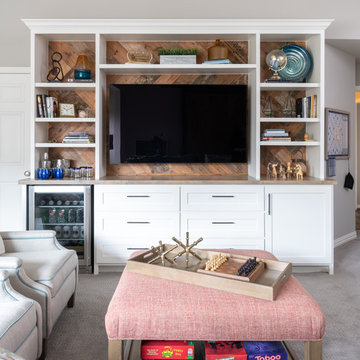
This multi-use room is perfect for entertaining or binge watching your favorite TV show. The bold use of color and patterns make this space bright and playful. Teal and coral flood the room and pair perfectly with the neutral tones. This room has everything you need to entertain your guests.
Photos by Michael Hunter Photography
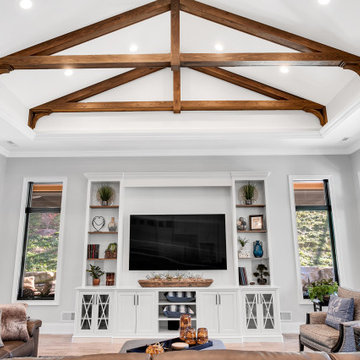
Great room with cathedral ceilings and truss details
Immagine di un ampio soggiorno minimalista aperto con sala giochi, pareti grigie, pavimento con piastrelle in ceramica, nessun camino, parete attrezzata, pavimento grigio e travi a vista
Immagine di un ampio soggiorno minimalista aperto con sala giochi, pareti grigie, pavimento con piastrelle in ceramica, nessun camino, parete attrezzata, pavimento grigio e travi a vista
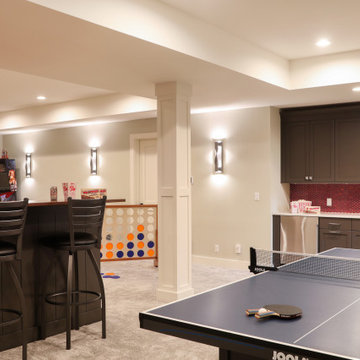
LOWELL CUSTOM HOMES, LAKE GENEVA, WI Lower level multi use area. Theater, game room, home bar. Artistic and handcrafted elements are showcased throughout the detailed finishes and furnishings.
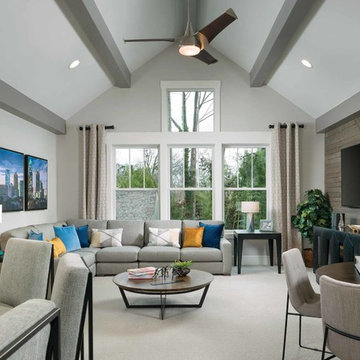
Esempio di un grande soggiorno american style aperto con sala giochi, pareti grigie, pavimento in mattoni, TV a parete e pavimento grigio
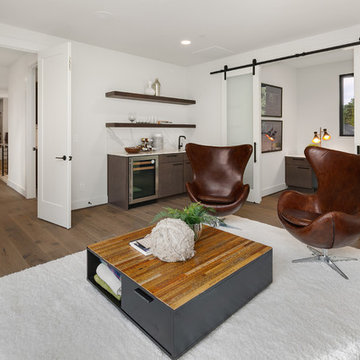
The game room is complete with wet bar and features an additional pocket office and private media room (not featured).
Foto di un grande soggiorno contemporaneo aperto con sala giochi, pareti bianche, pavimento in legno massello medio, nessuna TV e pavimento grigio
Foto di un grande soggiorno contemporaneo aperto con sala giochi, pareti bianche, pavimento in legno massello medio, nessuna TV e pavimento grigio

Immagine di un soggiorno chic chiuso con sala giochi, pareti grigie, moquette, nessun camino, parete attrezzata, pavimento grigio, soffitto a volta e boiserie
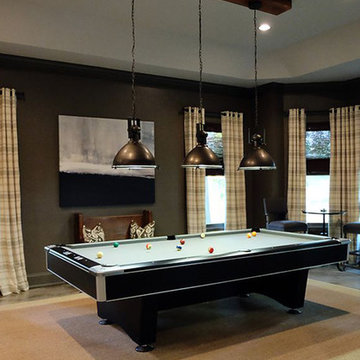
Immagine di un grande soggiorno minimalista chiuso con sala giochi, pareti grigie, parquet scuro, nessun camino, nessuna TV e pavimento grigio
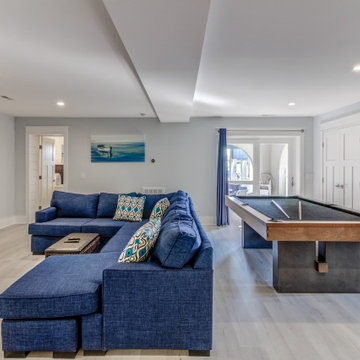
Daylight fills a rec room that opens out onto a covered breezeway with a sauna and hot tub nearby. The pool table, flat-screen and wet bar within are bound to see plenty of action in this vacation destination, event-venue, rental property that sleeps 21.
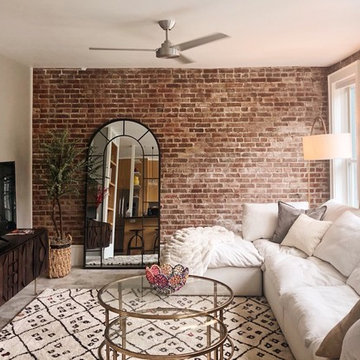
Ispirazione per un piccolo soggiorno design stile loft con sala giochi, pareti grigie, pavimento con piastrelle in ceramica, TV autoportante e pavimento grigio
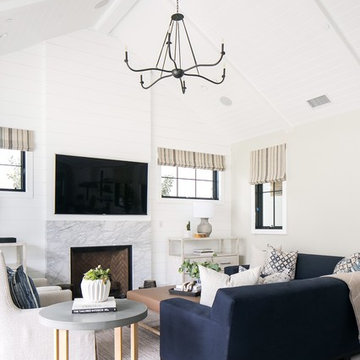
Foto di un soggiorno chic di medie dimensioni e aperto con sala giochi, pareti bianche, pavimento in legno massello medio, camino classico, cornice del camino in pietra, TV a parete e pavimento grigio
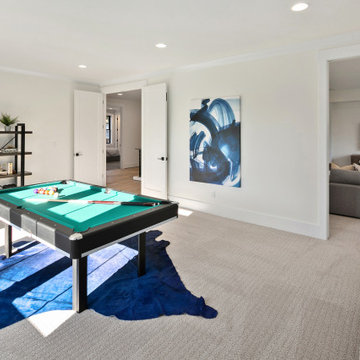
The Kelso's Family Room is a vibrant and lively space designed for both relaxation and entertainment. The black windows add a sleek and modern touch to the room, while the blue animal rug and artwork infuse the space with pops of color and personality. With a designated game room area, it offers endless fun and enjoyment for the whole family. The pool table becomes a focal point of the room, inviting friendly competition and recreation. The large round mirror not only serves as a decorative element but also helps create an illusion of space and adds depth to the room. The white bar stools provide comfortable seating and a casual spot for socializing and enjoying drinks or snacks. The white baseboard and window trim add a clean and crisp look, complementing the overall design scheme. The Kelso's Family Room is a versatile and inviting space where family and friends can come together to relax, play games, and create lasting memories.
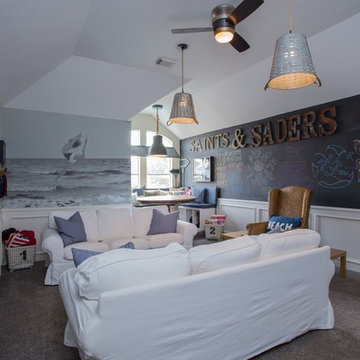
Savannah Montgomery
Foto di un piccolo soggiorno costiero chiuso con sala giochi, pareti grigie, moquette, parete attrezzata e pavimento grigio
Foto di un piccolo soggiorno costiero chiuso con sala giochi, pareti grigie, moquette, parete attrezzata e pavimento grigio
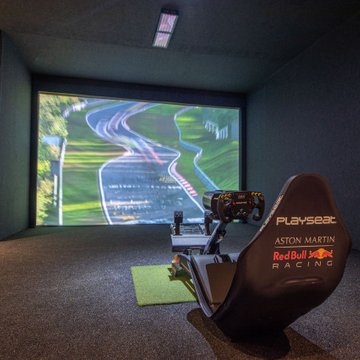
Ben approached us last year with the idea of converting his new triple garage into a golf simulator which he had long wanted but not been able to achieve due to restricted ceiling height. We delivered a turnkey solution which saw the triple garage split into a double garage for the golf simulator and home gym plus a separate single garage complete with racking for storage. The golf simulator itself uses Sports Coach GSX technology and features a two camera system for maximum accuracy. As well as golf, the system also includes a full multi-sport package and F1 racing functionality complete with racing seat. By extending his home network to the garage area, we were also able to programme the golf simulator into his existing Savant system and add beautiful Artcoustic sound to the room. Finally, we programmed the garage doors into Savant for good measure.
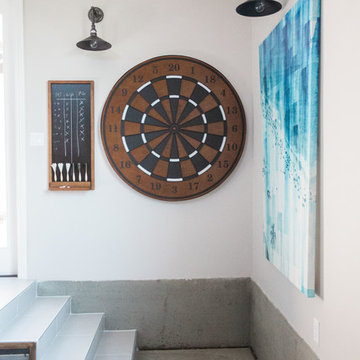
Lindsay Long Photography
Esempio di un grande soggiorno industriale aperto con sala giochi, pareti bianche, pavimento in cemento, nessun camino, TV a parete e pavimento grigio
Esempio di un grande soggiorno industriale aperto con sala giochi, pareti bianche, pavimento in cemento, nessun camino, TV a parete e pavimento grigio

This club room has plenty of space for entertaining. It boasts a vaulted ceiling with bold decorative beams. Not pictured: a full wet bar.
Foto di un ampio soggiorno minimal chiuso con sala giochi, pareti grigie, moquette, nessun camino, TV a parete, pavimento grigio e soffitto a volta
Foto di un ampio soggiorno minimal chiuso con sala giochi, pareti grigie, moquette, nessun camino, TV a parete, pavimento grigio e soffitto a volta

Ispirazione per un soggiorno contemporaneo aperto con sala giochi, pareti bianche, pavimento in laminato, camino classico, cornice del camino in cemento, parete attrezzata, pavimento grigio, soffitto ribassato e pareti in legno
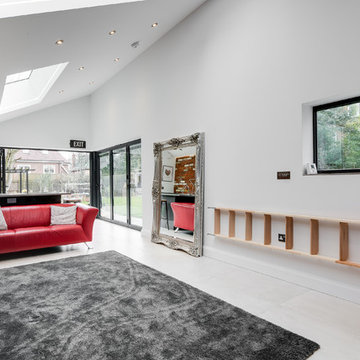
Foto di un soggiorno design di medie dimensioni e aperto con sala giochi, pareti bianche, pavimento con piastrelle in ceramica, nessun camino e pavimento grigio
Soggiorni con sala giochi e pavimento grigio - Foto e idee per arredare
3