Soggiorno
Filtra anche per:
Budget
Ordina per:Popolari oggi
141 - 160 di 957 foto
1 di 3
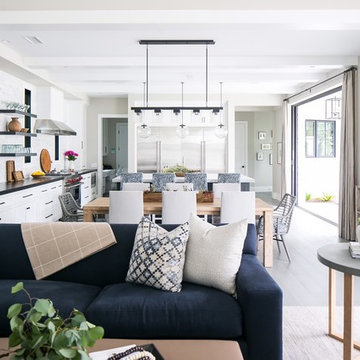
Foto di un soggiorno tradizionale di medie dimensioni e aperto con sala giochi, pareti bianche, pavimento in legno massello medio e pavimento grigio
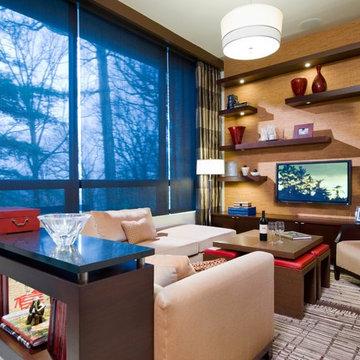
Zen Style Media Room
Craig Thompson Photography
Idee per un piccolo soggiorno design chiuso con TV a parete, sala giochi, pareti bianche, pavimento in cemento, nessun camino e pavimento grigio
Idee per un piccolo soggiorno design chiuso con TV a parete, sala giochi, pareti bianche, pavimento in cemento, nessun camino e pavimento grigio
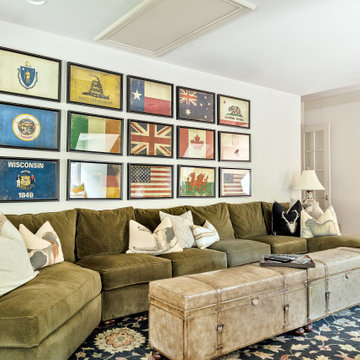
Esempio di un grande soggiorno classico aperto con sala giochi, pareti bianche, moquette, TV a parete e pavimento grigio
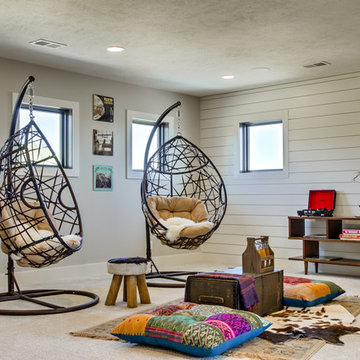
Idee per un grande soggiorno bohémian stile loft con sala giochi, moquette, pareti beige, nessun camino, nessuna TV e pavimento grigio
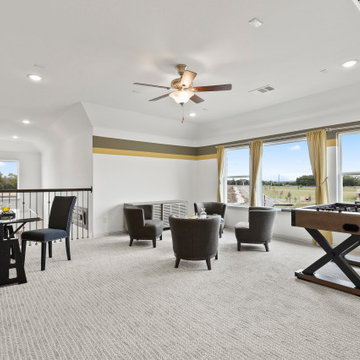
Foto di un grande soggiorno contemporaneo stile loft con sala giochi, pareti bianche, moquette e pavimento grigio
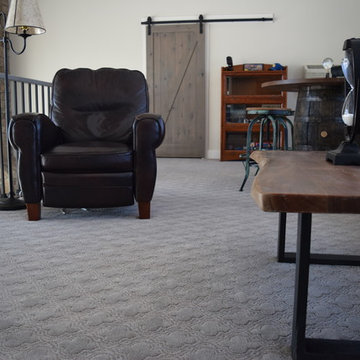
Just a different view of the patterned taupe carpet. Look how all the colors just blend together.
Immagine di un soggiorno stile rurale di medie dimensioni e stile loft con sala giochi, pareti bianche, moquette, nessun camino e pavimento grigio
Immagine di un soggiorno stile rurale di medie dimensioni e stile loft con sala giochi, pareti bianche, moquette, nessun camino e pavimento grigio
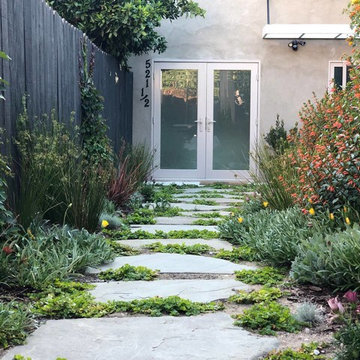
ADU or Granny Flats are supposed to create a living space that is comfortable and that doesn’t sacrifice any necessary amenity. The best ADUs also have a style or theme that makes it feel like its own separate house. This ADU located in Studio City is an example of just that. It creates a cozy Sunday ambiance that fits the LA lifestyle perfectly. Call us today @1-888-977-9490
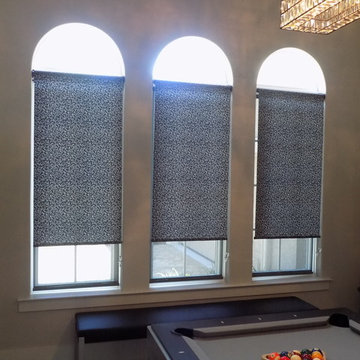
Idee per un soggiorno tradizionale aperto e di medie dimensioni con sala giochi, pareti grigie, pavimento con piastrelle in ceramica, nessun camino, nessuna TV e pavimento grigio
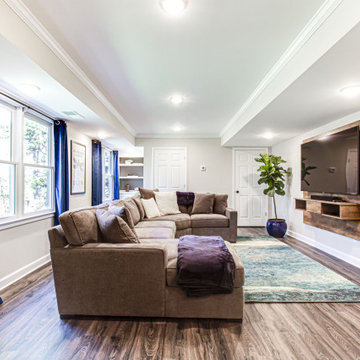
Esempio di un grande soggiorno boho chic con sala giochi, pareti grigie, pavimento in vinile, pavimento grigio e carta da parati
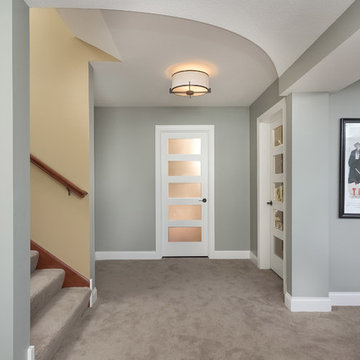
Basement stairs and hallway. ©Finished Basement Company
Immagine di un grande soggiorno chic aperto con sala giochi, pareti grigie, moquette, nessun camino, TV a parete e pavimento grigio
Immagine di un grande soggiorno chic aperto con sala giochi, pareti grigie, moquette, nessun camino, TV a parete e pavimento grigio

Idee per un soggiorno stile rurale di medie dimensioni e aperto con sala giochi, camino ad angolo, parete attrezzata, pavimento grigio, soffitto in legno e pareti in legno
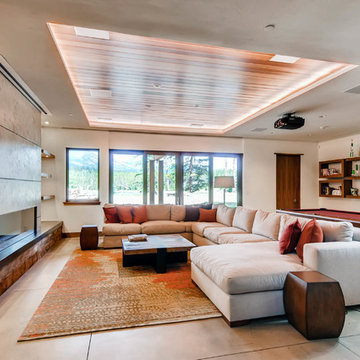
Foto di un grande soggiorno moderno aperto con sala giochi, pareti bianche, pavimento in cemento, camino lineare Ribbon, cornice del camino in cemento e pavimento grigio
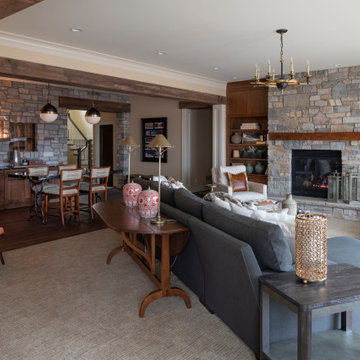
Remodeler: Michels Homes
Interior Design: Jami Ludens, Studio M Interiors
Cabinetry Design: Megan Dent, Studio M Kitchen and Bath
Photography: Scott Amundson Photography
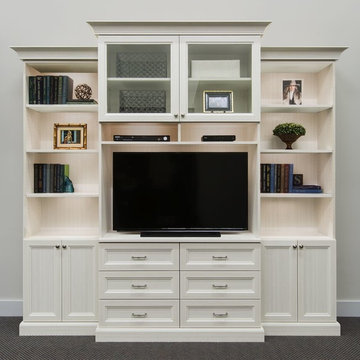
This terrific entertainment center, in Lattitude North, includes shaker style doors with clear glass inserts, recessed shelving on the sides to accentuate the center section, drawers and cabinets for storage and easy to access shelving for stereo and television equipment. Come see it in Pennington, NJ 08534, built in 2015.
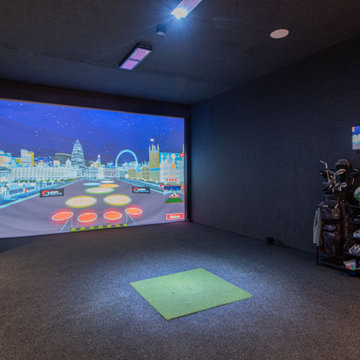
Ben approached us last year with the idea of converting his new triple garage into a golf simulator which he had long wanted but not been able to achieve due to restricted ceiling height. We delivered a turnkey solution which saw the triple garage split into a double garage for the golf simulator and home gym plus a separate single garage complete with racking for storage. The golf simulator itself uses Sports Coach GSX technology and features a two camera system for maximum accuracy. As well as golf, the system also includes a full multi-sport package and F1 racing functionality complete with racing seat. By extending his home network to the garage area, we were also able to programme the golf simulator into his existing Savant system and add beautiful Artcoustic sound to the room. Finally, we programmed the garage doors into Savant for good measure.
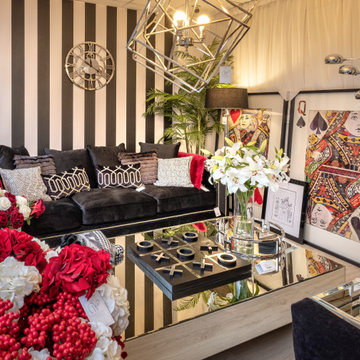
Our fabulous shop at 75 High Street Cowes, Isle of Wight!
Completed within Just 4 weeks!
We offer interior design services alongside a wide selection of products including furniture, home accessories, home fragrances and so much more:
www.wooldridgeinteriors.co.uk
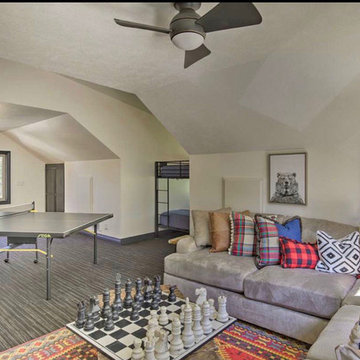
a large game room area for kids boasts games, tv, and plenty of sleep space, creating a multifunctional space.
Ispirazione per un grande soggiorno stile rurale aperto con sala giochi, pareti bianche, moquette, TV autoportante e pavimento grigio
Ispirazione per un grande soggiorno stile rurale aperto con sala giochi, pareti bianche, moquette, TV autoportante e pavimento grigio
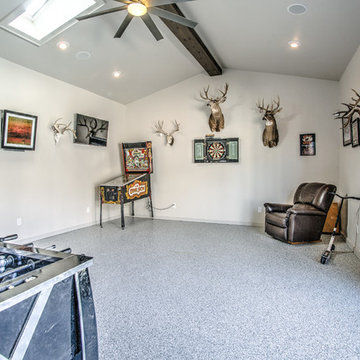
Idee per un soggiorno rustico di medie dimensioni e chiuso con sala giochi, pareti beige, nessun camino, nessuna TV, pavimento grigio e moquette
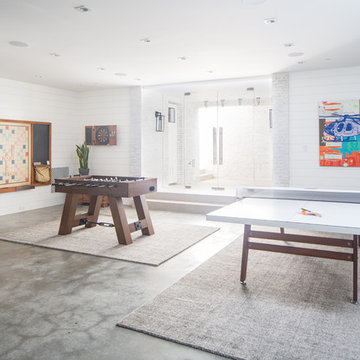
Ryan Garvin
Immagine di un soggiorno stile marinaro chiuso con sala giochi, pareti bianche, pavimento in cemento e pavimento grigio
Immagine di un soggiorno stile marinaro chiuso con sala giochi, pareti bianche, pavimento in cemento e pavimento grigio
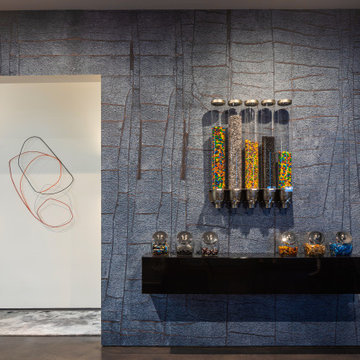
Immagine di un soggiorno minimal di medie dimensioni e aperto con sala giochi, pareti blu, pavimento in cemento, TV a parete, pavimento grigio e carta da parati
8