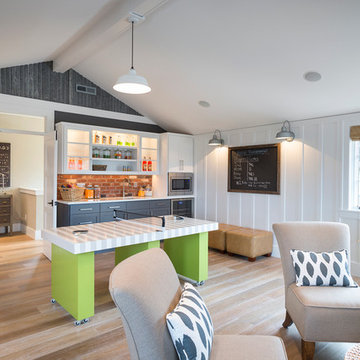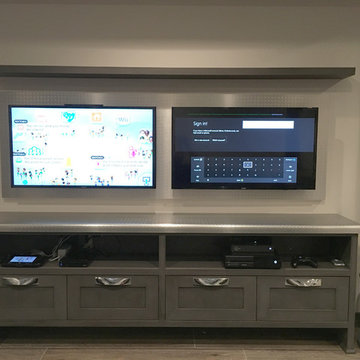Soggiorni con sala giochi e parquet chiaro - Foto e idee per arredare
Filtra anche per:
Budget
Ordina per:Popolari oggi
61 - 80 di 1.390 foto
1 di 3

A handcrafted wood canoe hangs from the tall ceilings in the family room of this cabin retreat.
Ispirazione per un grande soggiorno tradizionale aperto con sala giochi, pareti marroni, parquet chiaro, camino classico, cornice del camino in mattoni e TV nascosta
Ispirazione per un grande soggiorno tradizionale aperto con sala giochi, pareti marroni, parquet chiaro, camino classico, cornice del camino in mattoni e TV nascosta
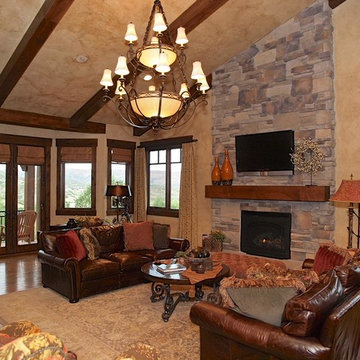
Foto di un ampio soggiorno stile rurale aperto con sala giochi, pareti beige, parquet chiaro, camino classico e TV a parete

Phenomenal great room that provides incredible function with a beautiful and serene design, furnishings and styling. Hickory beams, HIckory planked fireplace feature wall, clean lines with a light color palette keep this home light and breezy. The extensive windows and stacking glass doors allow natural light to flood into this space.
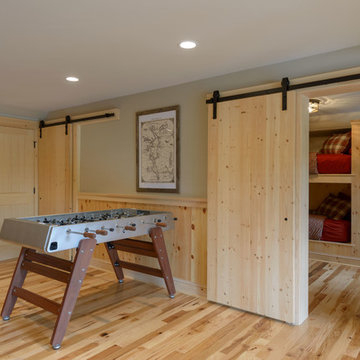
Built by Old Hampshire Designs, Inc.
John W. Hession, Photographer
Idee per un soggiorno stile rurale di medie dimensioni e chiuso con sala giochi, pareti grigie, parquet chiaro, nessun camino, nessuna TV e pavimento beige
Idee per un soggiorno stile rurale di medie dimensioni e chiuso con sala giochi, pareti grigie, parquet chiaro, nessun camino, nessuna TV e pavimento beige
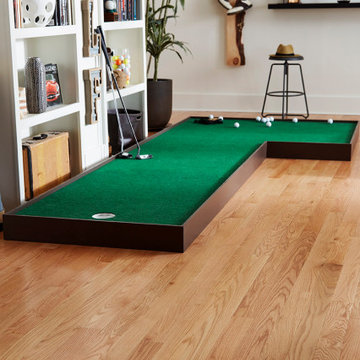
Idee per un soggiorno minimalista con sala giochi, pareti bianche, parquet chiaro, TV a parete e pavimento beige

This Australian-inspired new construction was a successful collaboration between homeowner, architect, designer and builder. The home features a Henrybuilt kitchen, butler's pantry, private home office, guest suite, master suite, entry foyer with concealed entrances to the powder bathroom and coat closet, hidden play loft, and full front and back landscaping with swimming pool and pool house/ADU.
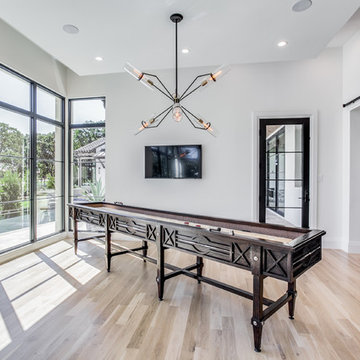
Game Room Media Combo with direct access to the outdoor living. On the other side of the matte black barn door is the kitchen and open concept living. The brass hardware pops against the black making a statement. White walls and white trim with light hardwood.
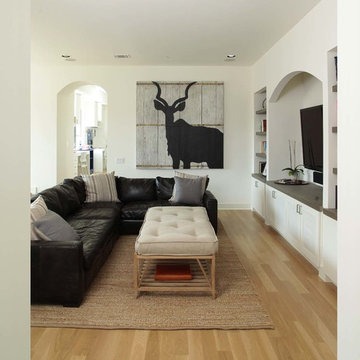
Mike Ortega
Idee per un grande soggiorno chic aperto con sala giochi, pareti bianche, parquet chiaro, nessun camino e TV a parete
Idee per un grande soggiorno chic aperto con sala giochi, pareti bianche, parquet chiaro, nessun camino e TV a parete
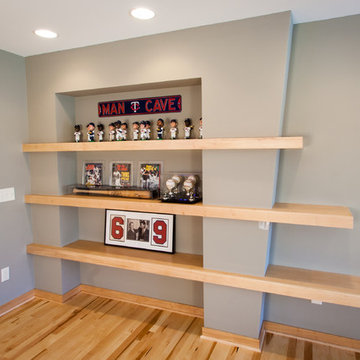
Sid Levin Revolution Design Build
Foto di un grande soggiorno stile americano aperto con sala giochi, pareti grigie, parquet chiaro, nessun camino e parete attrezzata
Foto di un grande soggiorno stile americano aperto con sala giochi, pareti grigie, parquet chiaro, nessun camino e parete attrezzata
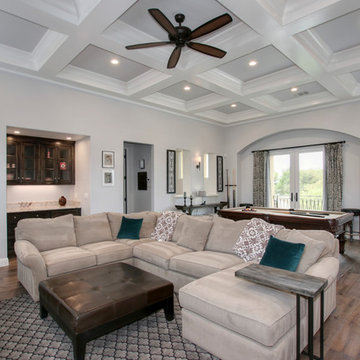
Photo by TopNotch360 of the game/TV room featuring the box beam ceiling, wood flooring, and wet bar
Esempio di un grande soggiorno mediterraneo aperto con sala giochi, pareti grigie, parquet chiaro, TV a parete e pavimento marrone
Esempio di un grande soggiorno mediterraneo aperto con sala giochi, pareti grigie, parquet chiaro, TV a parete e pavimento marrone

New game room is a sophisticated man cave with Caldera split face stone wall, high Fleetwood windows, Italian pool table and Heppner Hardwoods engineered white oak floor.
The existing fireplace was re-purposed with new distressed steel surround salvaged from old rusted piers.

This second-story addition to an already 'picture perfect' Naples home presented many challenges. The main tension between adding the many 'must haves' the client wanted on their second floor, but at the same time not overwhelming the first floor. Working with David Benner of Safety Harbor Builders was key in the design and construction process – keeping the critical aesthetic elements in check. The owners were very 'detail oriented' and actively involved throughout the process. The result was adding 924 sq ft to the 1,600 sq ft home, with the addition of a large Bonus/Game Room, Guest Suite, 1-1/2 Baths and Laundry. But most importantly — the second floor is in complete harmony with the first, it looks as it was always meant to be that way.
©Energy Smart Home Plans, Safety Harbor Builders, Glenn Hettinger Photography
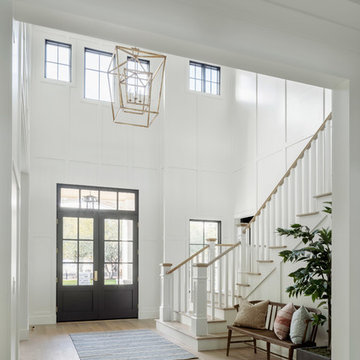
Roehner Ryan
Foto di un grande soggiorno country stile loft con sala giochi, pareti bianche, parquet chiaro, camino classico, cornice del camino in mattoni, TV a parete, pavimento beige e tappeto
Foto di un grande soggiorno country stile loft con sala giochi, pareti bianche, parquet chiaro, camino classico, cornice del camino in mattoni, TV a parete, pavimento beige e tappeto
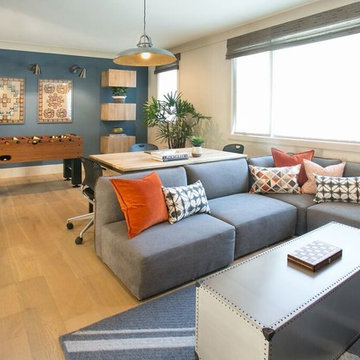
Ispirazione per un grande soggiorno minimal aperto con sala giochi, pareti blu, parquet chiaro, nessun camino, nessuna TV e pavimento beige

Balancing modern architectural elements with traditional Edwardian features was a key component of the complete renovation of this San Francisco residence. All new finishes were selected to brighten and enliven the spaces, and the home was filled with a mix of furnishings that convey a modern twist on traditional elements. The re-imagined layout of the home supports activities that range from a cozy family game night to al fresco entertaining.
Architect: AT6 Architecture
Builder: Citidev
Photographer: Ken Gutmaker Photography
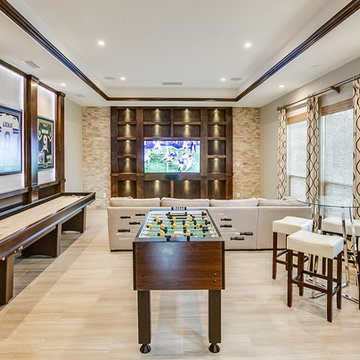
Quality Craftsman Inc is an award-winning Dallas remodeling contractor specializing in custom design work, new home construction, kitchen remodeling, bathroom remodeling, room additions and complete home renovations integrating contemporary stylings and features into existing homes in neighborhoods throughout North Dallas.
How can we help improve your living space?
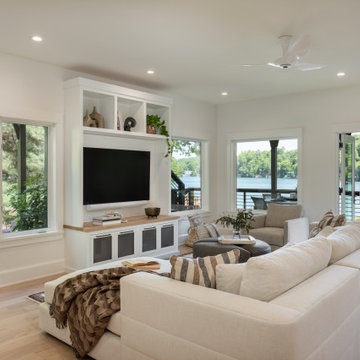
Remodeled lake house family room featuring light oak floors, a plaster fireplace surround and a sectional sofa w/ chaise. French doors to the deck overlooking the lake.

Ispirazione per un grande soggiorno contemporaneo aperto con sala giochi, pareti bianche, parquet chiaro, camino lineare Ribbon, TV a parete, pavimento beige e cornice del camino in intonaco
Soggiorni con sala giochi e parquet chiaro - Foto e idee per arredare
4
