Soggiorni con sala giochi e parquet chiaro - Foto e idee per arredare
Filtra anche per:
Budget
Ordina per:Popolari oggi
161 - 180 di 1.390 foto
1 di 3
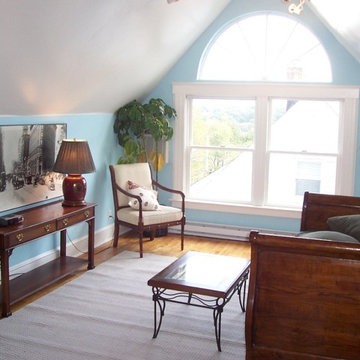
This family room was created by finishing an attic. Large Palladian windows were installed on the gable ends.
Foto di un soggiorno classico di medie dimensioni e aperto con sala giochi, pareti blu, parquet chiaro, pavimento marrone e soffitto a volta
Foto di un soggiorno classico di medie dimensioni e aperto con sala giochi, pareti blu, parquet chiaro, pavimento marrone e soffitto a volta

Je suis ravie de vous dévoiler une de mes réalisations :
un meuble de bar sur mesure, niché au cœur d'un magnifique appartement haussmannien. Fusionnant l'élégance intemporelle de l'architecture haussmannienne avec une modernité raffinée, ce meuble est bien plus qu'un simple lieu de stockage - c'est une pièce maîtresse, une invitation à la convivialité et au partage.
Lorsque j'ai débuté ce projet, mon objectif était clair : respecter et mettre en valeur l'authenticité de cet appartement tout en y ajoutant une touche contemporaine. Les moulures, les cheminées en marbre et les parquets en point de Hongrie se marient à merveille avec ce meuble de bar, dont le design et les matériaux ont été choisis avec soin pour créer une harmonie parfaite.
www.karineperez.com
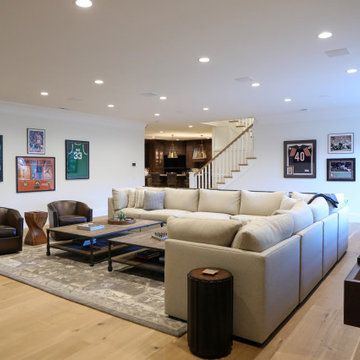
Dream man-cave. Hardscraped, quarter-sawn white oak hardwood flooring sealed with Loba invisible matte urethane. Outfitted with three flat-screen TVs, surround sound, an extra-large sectional, bar seating and a wet bar just steps away, this media room is a sports lover’s dream come true. Add in the shuffleboard and there’s really no reason to leave.
General contracting by Martin Bros. Contracting, Inc.; Architecture by Helman Sechrist Architecture; Home Design by Maple & White Design; Photography by Marie Kinney Photography.
Images are the property of Martin Bros. Contracting, Inc. and may not be used without written permission.
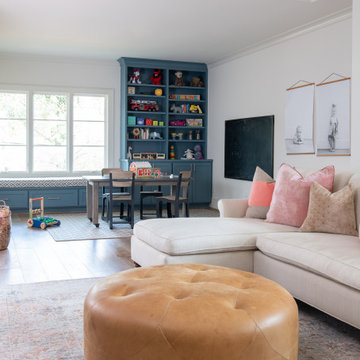
Esempio di un grande soggiorno tradizionale stile loft con sala giochi, pareti bianche, parquet chiaro, TV a parete e pavimento marrone
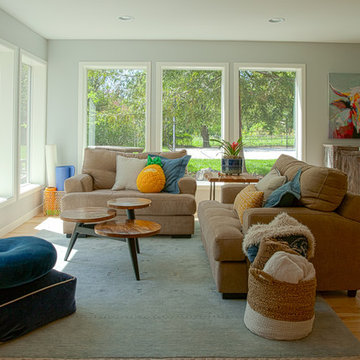
Family Room New Addition
Foto di un grande soggiorno chic aperto con sala giochi, pareti grigie, parquet chiaro e TV autoportante
Foto di un grande soggiorno chic aperto con sala giochi, pareti grigie, parquet chiaro e TV autoportante
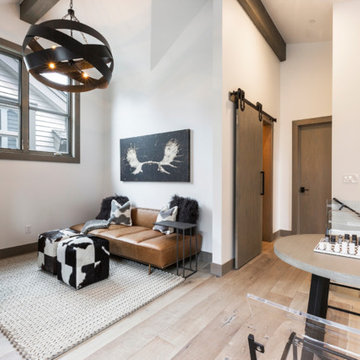
Ispirazione per un piccolo soggiorno design stile loft con sala giochi, pareti bianche, parquet chiaro e TV a parete
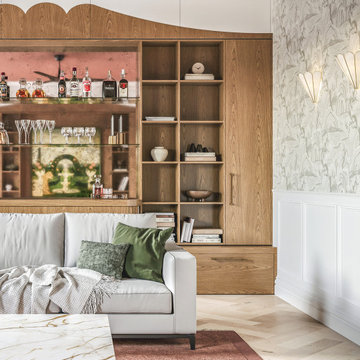
In this family retreat room, the design concept revolves around enveloping everyone in tactile experiences while fostering a sense of serenity and positivity. Every surface, including the walls and ceiling, is adorned with carefully chosen wallpaper, creating a textural haven that soothes the senses.
The built-in joinery draws inspiration from antique aesthetics but undergoes a reimagining through a postmodern lens, resulting in a harmonious blend of timeless charm and contemporary sensibility.
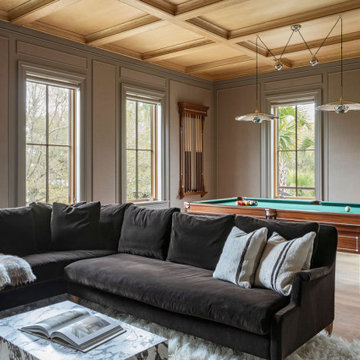
Immagine di un grande soggiorno mediterraneo aperto con sala giochi, pareti grigie, parquet chiaro, pavimento marrone, soffitto in legno e pannellatura
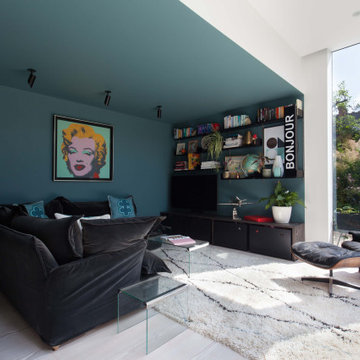
Idee per un grande soggiorno moderno aperto con sala giochi, pareti blu, parquet chiaro, nessun camino, TV autoportante e pavimento bianco
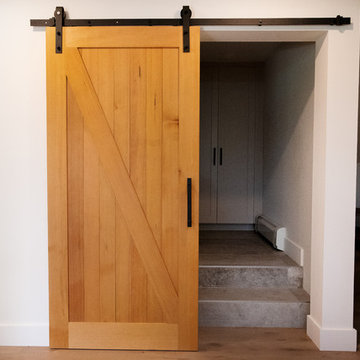
log home interior hallway; lanterns, iron hardware
Esempio di un grande soggiorno chic aperto con sala giochi, pareti bianche, parquet chiaro, camino classico, cornice del camino in pietra, TV a parete e pavimento marrone
Esempio di un grande soggiorno chic aperto con sala giochi, pareti bianche, parquet chiaro, camino classico, cornice del camino in pietra, TV a parete e pavimento marrone
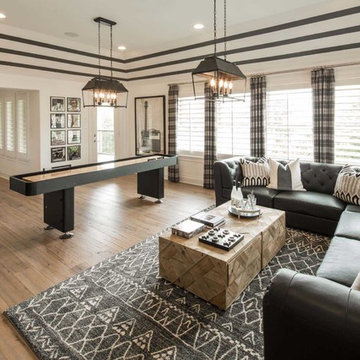
Esempio di un soggiorno chic con sala giochi, pareti multicolore, parquet chiaro, nessun camino, pavimento beige e tappeto
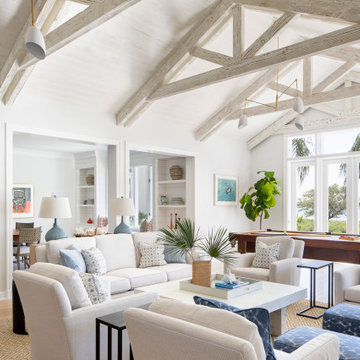
Esempio di un soggiorno stile marinaro aperto con sala giochi, pareti bianche, parquet chiaro e pavimento beige
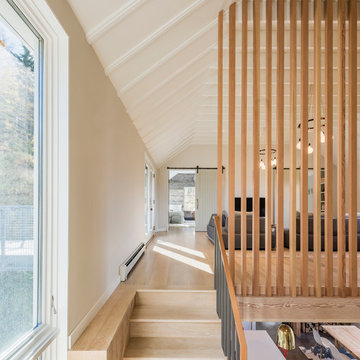
Anton Grassl
Ispirazione per un soggiorno country di medie dimensioni e aperto con sala giochi, pareti bianche, parquet chiaro, nessun camino e TV autoportante
Ispirazione per un soggiorno country di medie dimensioni e aperto con sala giochi, pareti bianche, parquet chiaro, nessun camino e TV autoportante
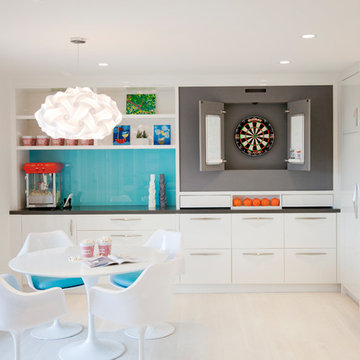
Idee per un soggiorno design di medie dimensioni e aperto con pareti bianche, parquet chiaro, pavimento beige e sala giochi
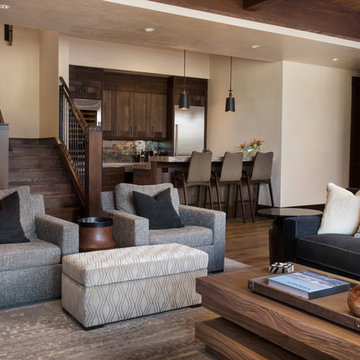
Ric Stovall
Foto di un ampio soggiorno tradizionale aperto con sala giochi, pareti beige, parquet chiaro, camino classico e TV a parete
Foto di un ampio soggiorno tradizionale aperto con sala giochi, pareti beige, parquet chiaro, camino classico e TV a parete
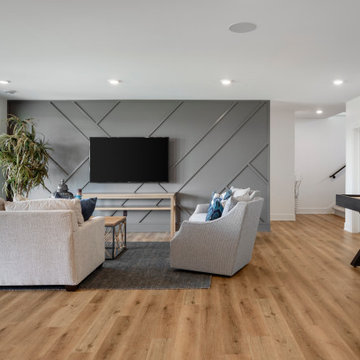
Lower level family room with wood accent wall.
Ispirazione per un ampio soggiorno country aperto con sala giochi, pareti bianche, parquet chiaro, TV a parete, pavimento marrone e pareti in legno
Ispirazione per un ampio soggiorno country aperto con sala giochi, pareti bianche, parquet chiaro, TV a parete, pavimento marrone e pareti in legno
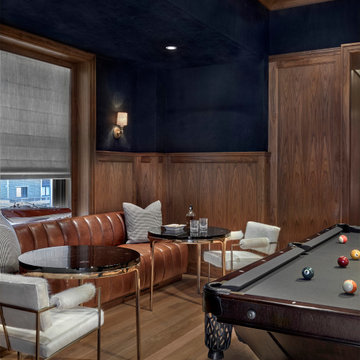
Having successfully designed the then bachelor’s penthouse residence at the Waldorf Astoria, Kadlec Architecture + Design was retained to combine 2 units into a full floor residence in the historic Palmolive building in Chicago. The couple was recently married and have five older kids between them all in their 20s. She has 2 girls and he has 3 boys (Think Brady bunch). Nate Berkus and Associates was the interior design firm, who is based in Chicago as well, so it was a fun collaborative process.
Details:
-Brass inlay in natural oak herringbone floors running the length of the hallway, which joins in the rotunda.
-Bronze metal and glass doors bring natural light into the interior of the residence and main hallway as well as highlight dramatic city and lake views.
-Billiards room is paneled in walnut with navy suede walls. The bar countertop is zinc.
-Kitchen is black lacquered with grass cloth walls and has two inset vintage brass vitrines.
-High gloss lacquered office
-Lots of vintage/antique lighting from Paris flea market (dining room fixture, over-scaled sconces in entry)
-World class art collection
Photography: Tony Soluri, Interior Design: Nate Berkus Interiors and Sasha Adler Design
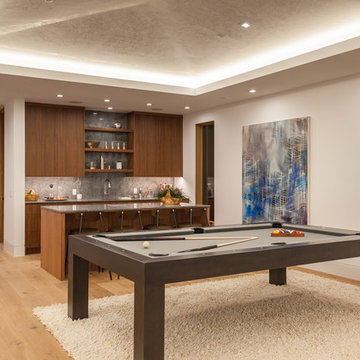
Immagine di un grande soggiorno minimal stile loft con pareti bianche, parquet chiaro, sala giochi e pavimento beige
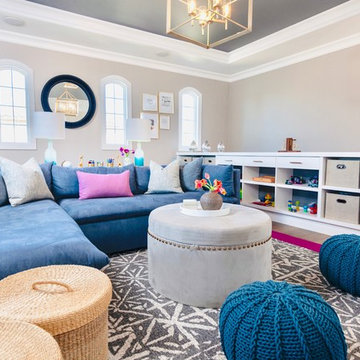
Immagine di un soggiorno design di medie dimensioni e stile loft con sala giochi, pareti beige, parquet chiaro, parete attrezzata e pavimento beige
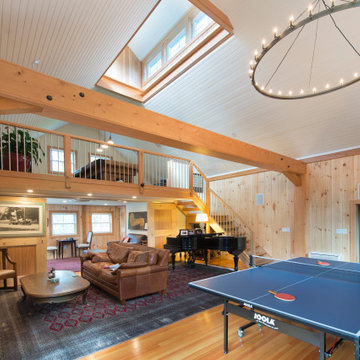
The second level of this Carriage House addition provides ample space for home theatre, baby grand piano, and ping pong table with a stair case to the pool table in the loft above.
Soggiorni con sala giochi e parquet chiaro - Foto e idee per arredare
9