Soggiorni con sala formale - Foto e idee per arredare
Filtra anche per:
Budget
Ordina per:Popolari oggi
41 - 60 di 14.865 foto
1 di 3
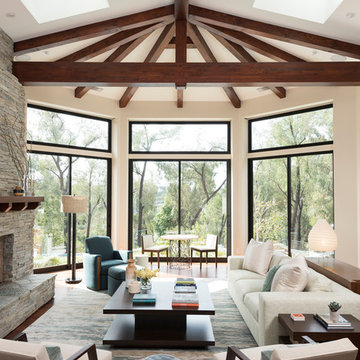
Esempio di un grande soggiorno chic aperto con sala formale, pareti bianche, pavimento in legno massello medio, camino classico, cornice del camino in pietra, nessuna TV e pavimento marrone
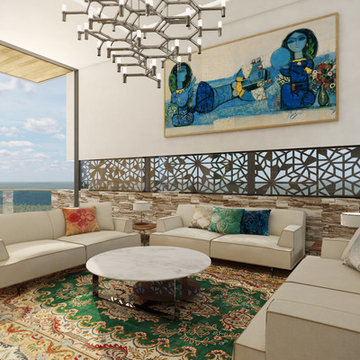
BRENTWOOD HILLS 95
Architecture & interior design
Brentwood, Tennessee, USA
© 2016, CADFACE
Immagine di un grande soggiorno moderno chiuso con sala formale, pareti multicolore, pavimento in ardesia, nessuna TV e pavimento beige
Immagine di un grande soggiorno moderno chiuso con sala formale, pareti multicolore, pavimento in ardesia, nessuna TV e pavimento beige

Idee per un soggiorno design aperto e di medie dimensioni con sala formale, pareti bianche, camino lineare Ribbon, pavimento in marmo, cornice del camino in pietra, nessuna TV e pavimento bianco
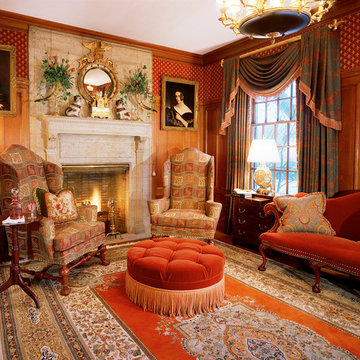
Robert Benson Photography
Esempio di un soggiorno vittoriano di medie dimensioni e aperto con sala formale, pareti rosse, camino classico, cornice del camino in pietra, nessuna TV e pavimento marrone
Esempio di un soggiorno vittoriano di medie dimensioni e aperto con sala formale, pareti rosse, camino classico, cornice del camino in pietra, nessuna TV e pavimento marrone
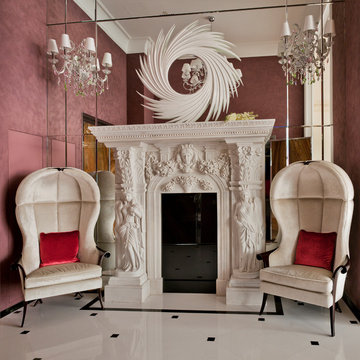
Marble Fireplace.
Foto di un grande soggiorno design aperto con sala formale, pareti rosse, pavimento in marmo, camino lineare Ribbon, cornice del camino in pietra e nessuna TV
Foto di un grande soggiorno design aperto con sala formale, pareti rosse, pavimento in marmo, camino lineare Ribbon, cornice del camino in pietra e nessuna TV
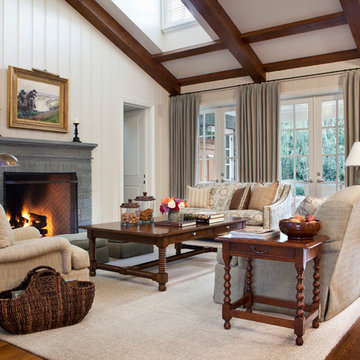
These clients came to my office looking for an architect who could design their "empty nest" home that would be the focus of their soon to be extended family. A place where the kids and grand kids would want to hang out: with a pool, open family room/ kitchen, garden; but also one-story so there wouldn't be any unnecessary stairs to climb. They wanted the design to feel like "old Pasadena" with the coziness and attention to detail that the era embraced. My sensibilities led me to recall the wonderful classic mansions of San Marino, so I designed a manor house clad in trim Bluestone with a steep French slate roof and clean white entry, eave and dormer moldings that would blend organically with the future hardscape plan and thoughtfully landscaped grounds.
The site was a deep, flat lot that had been half of the old Joan Crawford estate; the part that had an abandoned swimming pool and small cabana. I envisioned a pavilion filled with natural light set in a beautifully planted park with garden views from all sides. Having a one-story house allowed for tall and interesting shaped ceilings that carved into the sheer angles of the roof. The most private area of the house would be the central loggia with skylights ensconced in a deep woodwork lattice grid and would be reminiscent of the outdoor “Salas” found in early Californian homes. The family would soon gather there and enjoy warm afternoons and the wonderfully cool evening hours together.
Working with interior designer Jeffrey Hitchcock, we designed an open family room/kitchen with high dark wood beamed ceilings, dormer windows for daylight, custom raised panel cabinetry, granite counters and a textured glass tile splash. Natural light and gentle breezes flow through the many French doors and windows located to accommodate not only the garden views, but the prevailing sun and wind as well. The graceful living room features a dramatic vaulted white painted wood ceiling and grand fireplace flanked by generous double hung French windows and elegant drapery. A deeply cased opening draws one into the wainscot paneled dining room that is highlighted by hand painted scenic wallpaper and a barrel vaulted ceiling. The walnut paneled library opens up to reveal the waterfall feature in the back garden. Equally picturesque and restful is the view from the rotunda in the master bedroom suite.
Architect: Ward Jewell Architect, AIA
Interior Design: Jeffrey Hitchcock Enterprises
Contractor: Synergy General Contractors, Inc.
Landscape Design: LZ Design Group, Inc.
Photography: Laura Hull
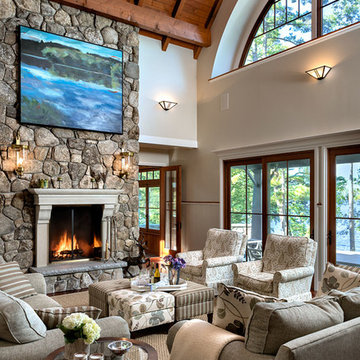
Ispirazione per un ampio soggiorno tradizionale aperto con pareti grigie, parquet scuro, camino classico, cornice del camino in pietra, sala formale, nessuna TV e pavimento marrone

The Clients contacted Cecil Baker + Partners to reconfigure and remodel the top floor of a prominent Philadelphia high-rise into an urban pied-a-terre. The forty-five story apartment building, overlooking Washington Square Park and its surrounding neighborhoods, provided a modern shell for this truly contemporary renovation. Originally configured as three penthouse units, the 8,700 sf interior, as well as 2,500 square feet of terrace space, was to become a single residence with sweeping views of the city in all directions.
The Client’s mission was to create a city home for collecting and displaying contemporary glass crafts. Their stated desire was to cast an urban home that was, in itself, a gallery. While they enjoy a very vital family life, this home was targeted to their urban activities - entertainment being a central element.
The living areas are designed to be open and to flow into each other, with pockets of secondary functions. At large social events, guests feel free to access all areas of the penthouse, including the master bedroom suite. A main gallery was created in order to house unique, travelling art shows.
Stemming from their desire to entertain, the penthouse was built around the need for elaborate food preparation. Cooking would be visible from several entertainment areas with a “show” kitchen, provided for their renowned chef. Secondary preparation and cleaning facilities were tucked away.
The architects crafted a distinctive residence that is framed around the gallery experience, while also incorporating softer residential moments. Cecil Baker + Partners embraced every element of the new penthouse design beyond those normally associated with an architect’s sphere, from all material selections, furniture selections, furniture design, and art placement.
Barry Halkin and Todd Mason Photography
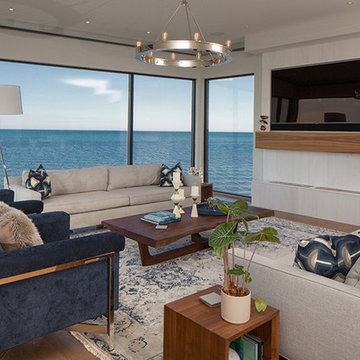
Foto di un grande soggiorno moderno chiuso con sala formale, pareti beige, parquet chiaro, camino lineare Ribbon, cornice del camino piastrellata e parete attrezzata
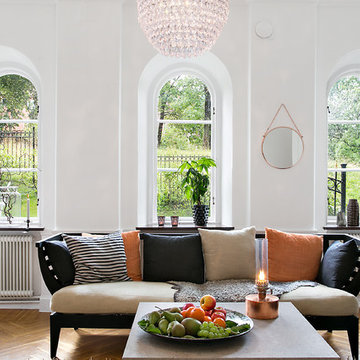
Immagine di un grande soggiorno moderno aperto con sala formale, pareti bianche, pavimento in legno massello medio, nessun camino e nessuna TV
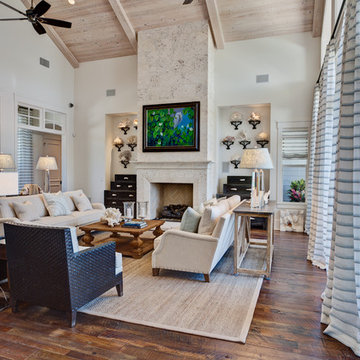
Immagine di un grande soggiorno stile marinaro aperto con parquet scuro, camino classico, cornice del camino in pietra, sala formale, pareti bianche, nessuna TV e pavimento marrone
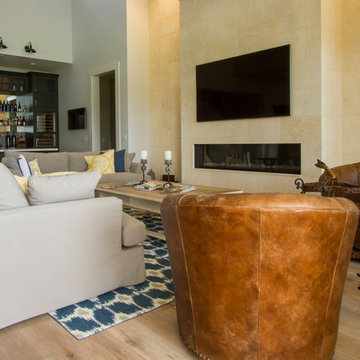
This living room boasts a 75" Samsung TV that is being controlled from Control4 Automation System. All sources for TV's are centrally located in closet in media room
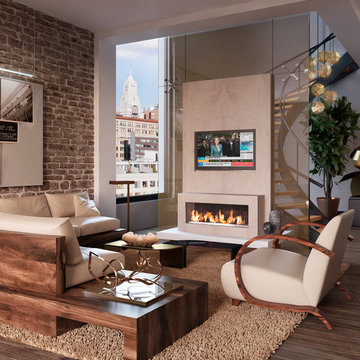
Interiors by SFA Design
Foto di un grande soggiorno minimalista aperto con pareti beige, pavimento in legno massello medio, camino classico, cornice del camino in intonaco, parete attrezzata, sala formale e pavimento marrone
Foto di un grande soggiorno minimalista aperto con pareti beige, pavimento in legno massello medio, camino classico, cornice del camino in intonaco, parete attrezzata, sala formale e pavimento marrone
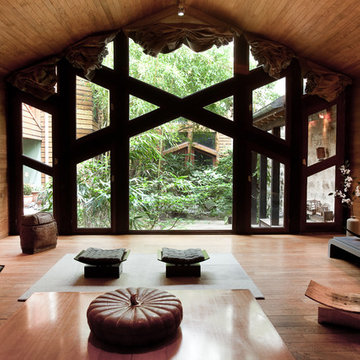
Dominique Palatchi, ©Alexis Toureau
Ispirazione per un ampio soggiorno etnico chiuso con pavimento in legno massello medio, sala formale, pareti marroni, nessun camino e nessuna TV
Ispirazione per un ampio soggiorno etnico chiuso con pavimento in legno massello medio, sala formale, pareti marroni, nessun camino e nessuna TV
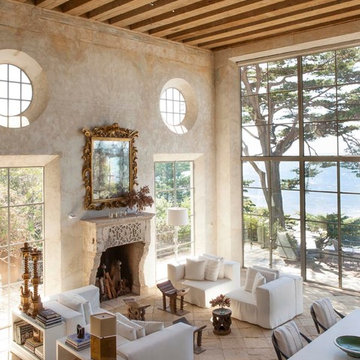
Antique limestone fireplace, architectural element, stone portals, reclaimed limestone floors, and opus sectile inlayes were all supplied by Ancient Surfaces for this one of a kind $20 million Ocean front Malibu estate that sits right on the sand.
For more information and photos of our products please visit us at: www.AncientSurfaces.com
or call us at: (212) 461-0245
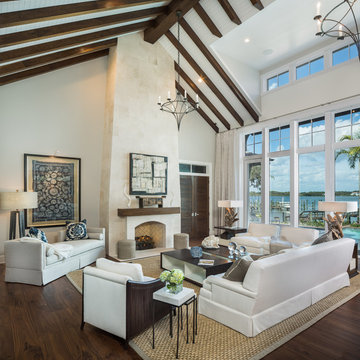
Jimmy White
Esempio di un ampio soggiorno minimal aperto con pareti beige, parquet scuro, camino classico, cornice del camino in pietra, sala formale e nessuna TV
Esempio di un ampio soggiorno minimal aperto con pareti beige, parquet scuro, camino classico, cornice del camino in pietra, sala formale e nessuna TV

The Mazama house is located in the Methow Valley of Washington State, a secluded mountain valley on the eastern edge of the North Cascades, about 200 miles northeast of Seattle.
The house has been carefully placed in a copse of trees at the easterly end of a large meadow. Two major building volumes indicate the house organization. A grounded 2-story bedroom wing anchors a raised living pavilion that is lifted off the ground by a series of exposed steel columns. Seen from the access road, the large meadow in front of the house continues right under the main living space, making the living pavilion into a kind of bridge structure spanning over the meadow grass, with the house touching the ground lightly on six steel columns. The raised floor level provides enhanced views as well as keeping the main living level well above the 3-4 feet of winter snow accumulation that is typical for the upper Methow Valley.
To further emphasize the idea of lightness, the exposed wood structure of the living pavilion roof changes pitch along its length, so the roof warps upward at each end. The interior exposed wood beams appear like an unfolding fan as the roof pitch changes. The main interior bearing columns are steel with a tapered “V”-shape, recalling the lightness of a dancer.
The house reflects the continuing FINNE investigation into the idea of crafted modernism, with cast bronze inserts at the front door, variegated laser-cut steel railing panels, a curvilinear cast-glass kitchen counter, waterjet-cut aluminum light fixtures, and many custom furniture pieces. The house interior has been designed to be completely integral with the exterior. The living pavilion contains more than twelve pieces of custom furniture and lighting, creating a totality of the designed environment that recalls the idea of Gesamtkunstverk, as seen in the work of Josef Hoffman and the Viennese Secessionist movement in the early 20th century.
The house has been designed from the start as a sustainable structure, with 40% higher insulation values than required by code, radiant concrete slab heating, efficient natural ventilation, large amounts of natural lighting, water-conserving plumbing fixtures, and locally sourced materials. Windows have high-performance LowE insulated glazing and are equipped with concealed shades. A radiant hydronic heat system with exposed concrete floors allows lower operating temperatures and higher occupant comfort levels. The concrete slabs conserve heat and provide great warmth and comfort for the feet.
Deep roof overhangs, built-in shades and high operating clerestory windows are used to reduce heat gain in summer months. During the winter, the lower sun angle is able to penetrate into living spaces and passively warm the exposed concrete floor. Low VOC paints and stains have been used throughout the house. The high level of craft evident in the house reflects another key principle of sustainable design: build it well and make it last for many years!
Photo by Benjamin Benschneider
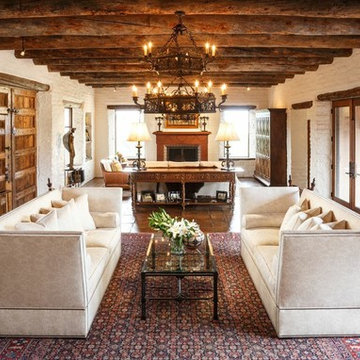
Foto di un grande soggiorno american style aperto con sala formale, pareti bianche, pavimento in terracotta e camino classico

Esempio di un grande soggiorno industriale aperto con sala formale, pareti beige, pavimento in cemento, camino classico, cornice del camino in pietra e TV a parete

Paul Craig ©Paul Craig 2014 All Rights Reserved. Interior Design - Cochrane Design
Esempio di un soggiorno vittoriano con sala formale, pareti grigie, pavimento in legno massello medio e camino classico
Esempio di un soggiorno vittoriano con sala formale, pareti grigie, pavimento in legno massello medio e camino classico
Soggiorni con sala formale - Foto e idee per arredare
3