Soggiorni con sala formale e stufa a legna - Foto e idee per arredare
Filtra anche per:
Budget
Ordina per:Popolari oggi
161 - 180 di 2.915 foto
1 di 3

Immagine di un piccolo soggiorno shabby-chic style chiuso con parquet chiaro, stufa a legna, sala formale, pareti multicolore, cornice del camino in metallo e pavimento beige
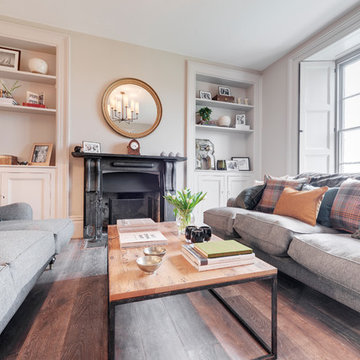
Richard Downer
This Georgian property is in an outstanding location with open views over Dartmoor and the sea beyond.
Our brief for this project was to transform the property which has seen many unsympathetic alterations over the years with a new internal layout, external renovation and interior design scheme to provide a timeless home for a young family. The property required extensive remodelling both internally and externally to create a home that our clients call their “forever home”.
Our refurbishment retains and restores original features such as fireplaces and panelling while incorporating the client's personal tastes and lifestyle. More specifically a dramatic dining room, a hard working boot room and a study/DJ room were requested. The interior scheme gives a nod to the Georgian architecture while integrating the technology for today's living.
Generally throughout the house a limited materials and colour palette have been applied to give our client's the timeless, refined interior scheme they desired. Granite, reclaimed slate and washed walnut floorboards make up the key materials.
Less
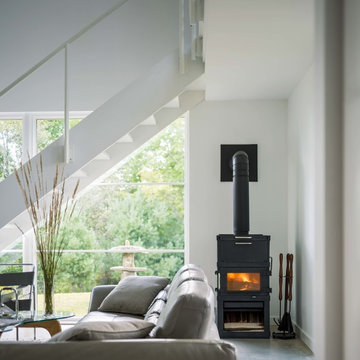
Esempio di un soggiorno minimal di medie dimensioni e aperto con sala formale, pareti bianche, pavimento in cemento, stufa a legna e pavimento grigio
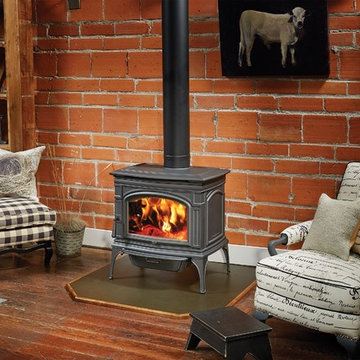
Hand assembled in the USA from beautiful European castings, the Rockport™ Hybrid-Fyre® from Lopi is one of the cleanest burning and most efficient stoves in the world! Hybrid-Fyre® is an award winning technology designed by Lopi® to use less wood, burn hotter fires for longer, and reduce emissions. In the end, you save money while also minimizing your environmental impact.
Features you’re going to love include: cleverly concealed bypass damper for smoke free startups and reloading; a single easy-to-use air operating control gives you full command over your burn; the large standard ash pan makes cleanup effortless; full cast iron convection chamber; and a 400 CFM fan that expedites heated air into your home.
The Rockport™ is also compatible with GreenStart™ – a Lopi exclusive and a must for the modern wood burner. Simply load your wood and push a button! Be sure to ask your Lopi® dealer for a demo.
Photo by Travis Industries.
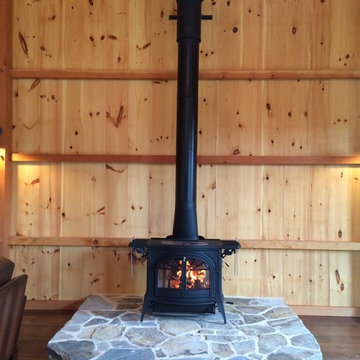
This is a Vermont Castings Defiant stove. This is the original flagship stove design made back in the late 70's. However this is much more efficient with a burn time of over 12 hours. This stove was installed in a beautiful "party barn" custom built to look old. The homeowner is very pleased with the heat as well as how it complements the design of the space.
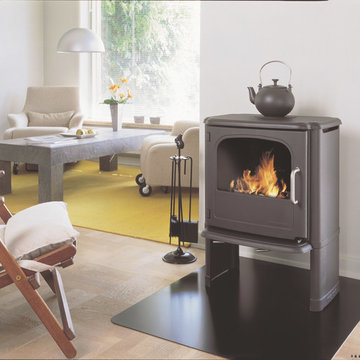
Morso 3440 wood stove heats up to 1200 sq/ft. A mix of modern and eclectic style.
Foto di un soggiorno scandinavo di medie dimensioni e aperto con pareti beige, pavimento in legno massello medio, stufa a legna, sala formale, cornice del camino in metallo e nessuna TV
Foto di un soggiorno scandinavo di medie dimensioni e aperto con pareti beige, pavimento in legno massello medio, stufa a legna, sala formale, cornice del camino in metallo e nessuna TV
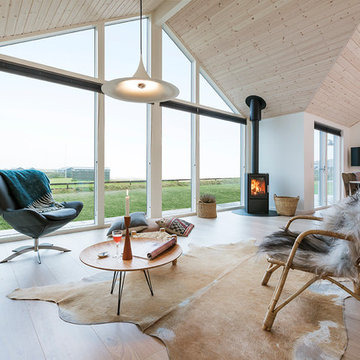
Esempio di un soggiorno nordico di medie dimensioni e aperto con sala formale, pareti bianche, pavimento in legno verniciato, stufa a legna, TV a parete e tappeto
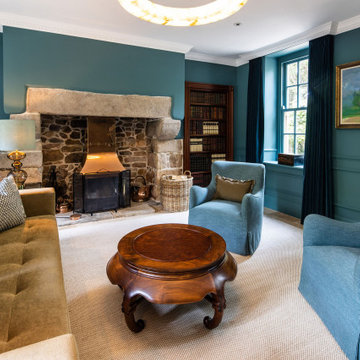
Idee per un soggiorno country chiuso con sala formale, pareti blu, stufa a legna, cornice del camino in pietra, nessuna TV, pavimento beige e pannellatura
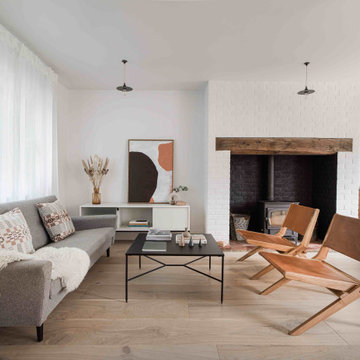
Esempio di un soggiorno scandinavo di medie dimensioni e aperto con sala formale, pareti bianche, parquet chiaro, stufa a legna, cornice del camino in mattoni e nessuna TV
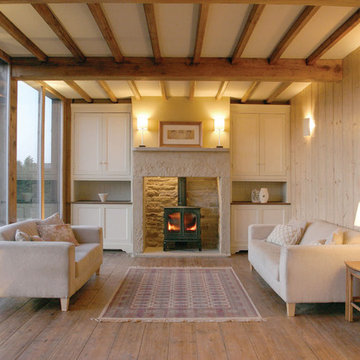
Foto di un soggiorno nordico con sala formale, pareti beige, parquet chiaro e stufa a legna
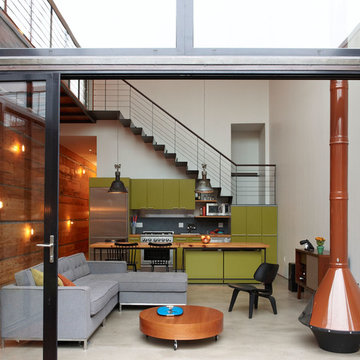
Idee per un soggiorno industriale con sala formale, pareti bianche, pavimento in cemento e stufa a legna

Immagine di un soggiorno vittoriano di medie dimensioni e chiuso con sala formale, pareti blu, pavimento in legno massello medio, stufa a legna, cornice del camino in intonaco, TV a parete e pavimento marrone

Idee per un grande soggiorno tradizionale aperto con sala formale, pareti bianche, pavimento in legno massello medio, stufa a legna, nessuna TV, pavimento marrone e soffitto in legno
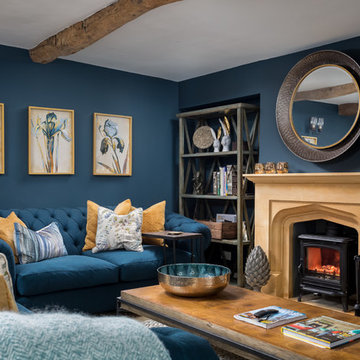
Ispirazione per un grande soggiorno country chiuso con sala formale, pareti blu, stufa a legna e nessuna TV
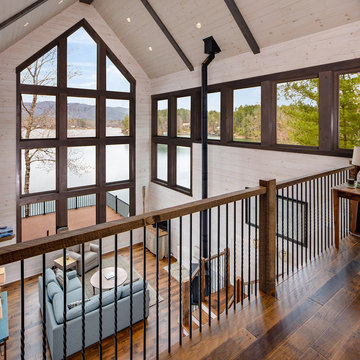
Classic meets modern in this custom lake home. High vaulted ceilings and floor-to-ceiling windows give the main living space a bright and open atmosphere. Rustic finishes and wood contrasts well with the more modern, neutral color palette.
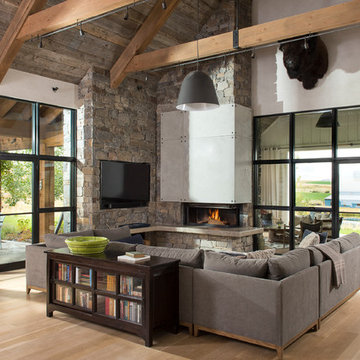
Locati Architects, LongViews Studio
Esempio di un grande soggiorno country aperto con sala formale, pareti bianche, parquet chiaro, stufa a legna, cornice del camino in pietra e parete attrezzata
Esempio di un grande soggiorno country aperto con sala formale, pareti bianche, parquet chiaro, stufa a legna, cornice del camino in pietra e parete attrezzata
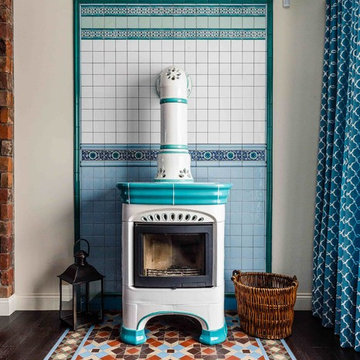
Автор проекта: Екатерина Ловягина,
фотограф: Михаил Чекалов
Esempio di un grande soggiorno bohémian aperto con sala formale, pareti beige, parquet scuro e stufa a legna
Esempio di un grande soggiorno bohémian aperto con sala formale, pareti beige, parquet scuro e stufa a legna
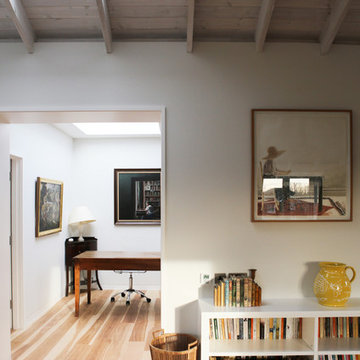
A loft conversion in the Holland Park conservation area in west London, adding 55 sq.m. (592 sq. ft.) of mansard roof space, including two bedrooms, two bathrooms and a Living Room, to an existing flat. The structural timber roof was exposed and treated with limewash. The floor was ash.
Photo: Minh Van
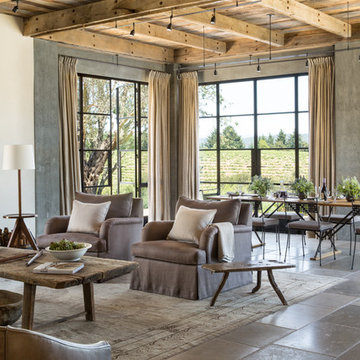
Lisa Romerein
Esempio di un soggiorno country aperto con sala formale, pareti beige e stufa a legna
Esempio di un soggiorno country aperto con sala formale, pareti beige e stufa a legna

The goal of this project was to build a house that would be energy efficient using materials that were both economical and environmentally conscious. Due to the extremely cold winter weather conditions in the Catskills, insulating the house was a primary concern. The main structure of the house is a timber frame from an nineteenth century barn that has been restored and raised on this new site. The entirety of this frame has then been wrapped in SIPs (structural insulated panels), both walls and the roof. The house is slab on grade, insulated from below. The concrete slab was poured with a radiant heating system inside and the top of the slab was polished and left exposed as the flooring surface. Fiberglass windows with an extremely high R-value were chosen for their green properties. Care was also taken during construction to make all of the joints between the SIPs panels and around window and door openings as airtight as possible. The fact that the house is so airtight along with the high overall insulatory value achieved from the insulated slab, SIPs panels, and windows make the house very energy efficient. The house utilizes an air exchanger, a device that brings fresh air in from outside without loosing heat and circulates the air within the house to move warmer air down from the second floor. Other green materials in the home include reclaimed barn wood used for the floor and ceiling of the second floor, reclaimed wood stairs and bathroom vanity, and an on-demand hot water/boiler system. The exterior of the house is clad in black corrugated aluminum with an aluminum standing seam roof. Because of the extremely cold winter temperatures windows are used discerningly, the three largest windows are on the first floor providing the main living areas with a majestic view of the Catskill mountains.
Soggiorni con sala formale e stufa a legna - Foto e idee per arredare
9