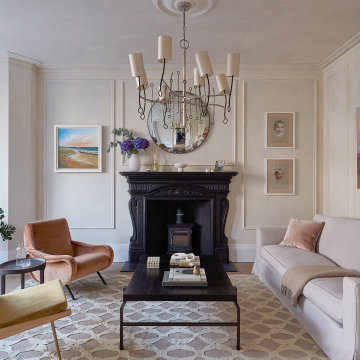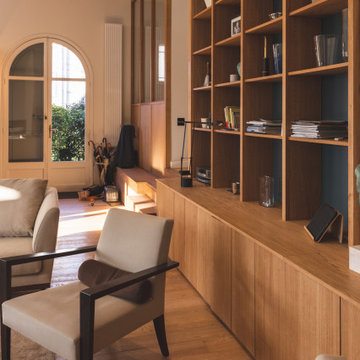Soggiorni con sala formale e stufa a legna - Foto e idee per arredare
Ordina per:Popolari oggi
101 - 120 di 2.915 foto
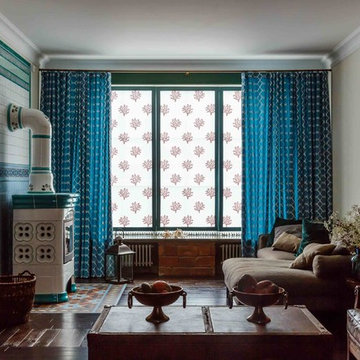
Автор проекта: Екатерина Ловягина,
фотограф: Михаил Чекалов
Foto di un grande soggiorno bohémian aperto con sala formale, pareti beige, parquet scuro e stufa a legna
Foto di un grande soggiorno bohémian aperto con sala formale, pareti beige, parquet scuro e stufa a legna
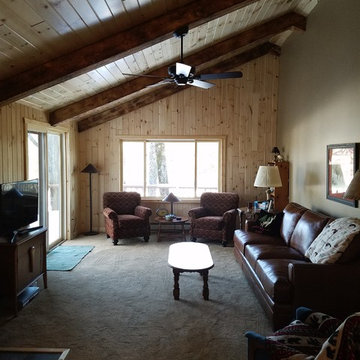
Ispirazione per un soggiorno american style di medie dimensioni e aperto con sala formale, pareti beige, moquette, stufa a legna, cornice del camino in metallo, TV autoportante e pavimento beige

Floors of Stone
Our Umbrian Limestone tiles have been carried through from the floor and cleverly cut to create this gorgeous, country fire hearth.
Immagine di un soggiorno country di medie dimensioni e chiuso con sala formale, pareti bianche, pavimento in pietra calcarea, stufa a legna, cornice del camino in mattoni e pavimento grigio
Immagine di un soggiorno country di medie dimensioni e chiuso con sala formale, pareti bianche, pavimento in pietra calcarea, stufa a legna, cornice del camino in mattoni e pavimento grigio
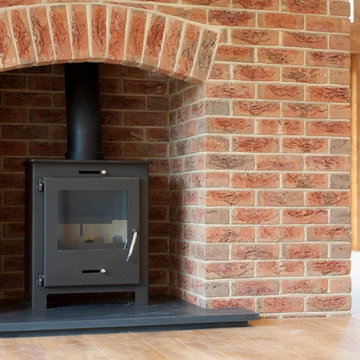
Brick fireplace and chimney breast with wood burning stove.
Photo Credit: Debbie Jolliff www.debbiejolliff.co.uk
Esempio di un grande soggiorno country aperto con sala formale, pareti bianche, pavimento in legno massello medio, stufa a legna, cornice del camino in mattoni, nessuna TV e pavimento marrone
Esempio di un grande soggiorno country aperto con sala formale, pareti bianche, pavimento in legno massello medio, stufa a legna, cornice del camino in mattoni, nessuna TV e pavimento marrone
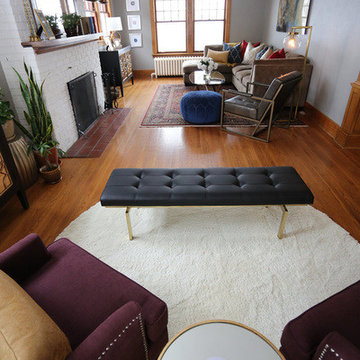
Impressions Photography
Ispirazione per un soggiorno classico di medie dimensioni e chiuso con sala formale, pareti grigie, pavimento in legno massello medio, stufa a legna, cornice del camino in mattoni e nessuna TV
Ispirazione per un soggiorno classico di medie dimensioni e chiuso con sala formale, pareti grigie, pavimento in legno massello medio, stufa a legna, cornice del camino in mattoni e nessuna TV
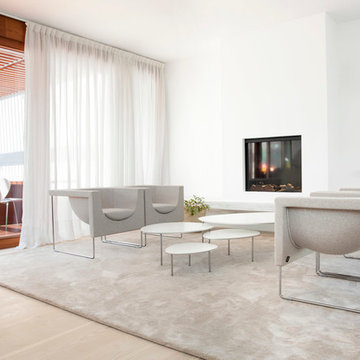
A nordic inspired villa by architect Ángel de la Hoz, combining kitchen & living room into one open space, to enjoy family togetherness.
STUA's designs blend well in the soft and peaceful nordic mood.
Living area with STUA Nube armchairs and Eclipse nesting tables.
Architect: Ángel de la Hoz.
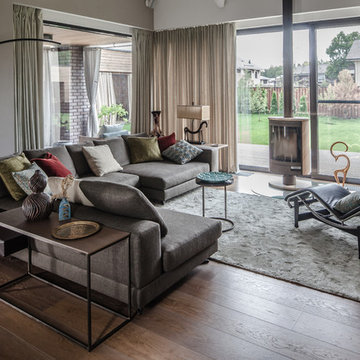
Ispirazione per un soggiorno design aperto con sala formale, pavimento in legno massello medio, stufa a legna e pavimento marrone
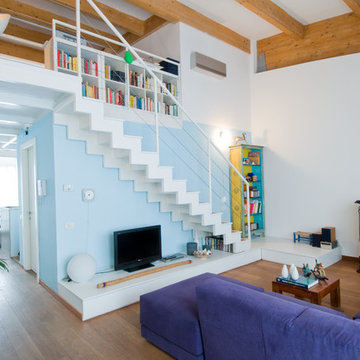
Home_Milano
Immagine di un soggiorno contemporaneo di medie dimensioni e aperto con pavimento in legno massello medio, stufa a legna, cornice del camino in metallo, pareti bianche e sala formale
Immagine di un soggiorno contemporaneo di medie dimensioni e aperto con pavimento in legno massello medio, stufa a legna, cornice del camino in metallo, pareti bianche e sala formale
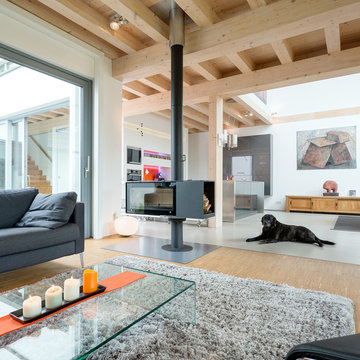
Esempio di un grande soggiorno scandinavo aperto con sala formale, pareti bianche, parquet chiaro, stufa a legna e cornice del camino in metallo
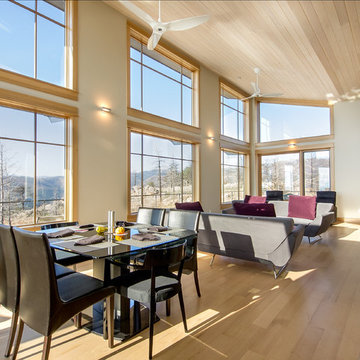
South-facing great room.
Denver Photo
Esempio di un soggiorno minimal aperto e di medie dimensioni con pareti bianche, sala formale, parquet chiaro, stufa a legna, cornice del camino in pietra e TV a parete
Esempio di un soggiorno minimal aperto e di medie dimensioni con pareti bianche, sala formale, parquet chiaro, stufa a legna, cornice del camino in pietra e TV a parete
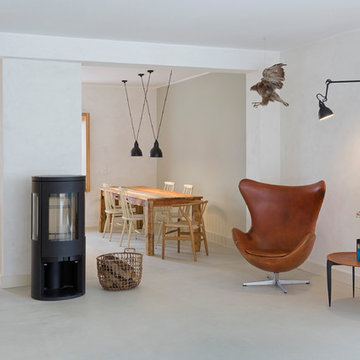
Fotograf: Jens Schumann
Der vielsagende Name „Black Beauty“ lag den Bauherren und Architekten nach Fertigstellung des anthrazitfarbenen Fassadenputzes auf den Lippen. Zusammen mit den ausgestülpten Fensterfaschen in massivem Lärchenholz ergibt sich ein reizvolles Spiel von Farbe und Material, Licht und Schatten auf der Fassade in dem sonst eher unauffälligen Straßenzug in Berlin-Biesdorf.
Das ursprünglich beige verklinkerte Fertighaus aus den 90er Jahren sollte den Bedürfnissen einer jungen Familie angepasst werden. Sie leitet ein erfolgreiches Internet-Startup, Er ist Ramones-Fan und -Sammler, Moderator und Musikjournalist, die Tochter ist gerade geboren. So modern und unkonventionell wie die Bauherren sollte auch das neue Heim werden. Eine zweigeschossige Galeriesituation gibt dem Eingangsbereich neue Großzügigkeit, die Zusammenlegung von Räumen im Erdgeschoss und die Neugliederung im Obergeschoss bieten eindrucksvolle Durchblicke und sorgen für Funktionalität, räumliche Qualität, Licht und Offenheit.
Zentrale Gestaltungselemente sind die auch als Sitzgelegenheit dienenden Fensterfaschen, die filigranen Stahltüren als Sonderanfertigung sowie der ebenso zum industriellen Charme der Türen passende Sichtestrich-Fußboden. Abgerundet wird der vom Charakter her eher kraftvolle und cleane industrielle Stil durch ein zartes Farbkonzept in Blau- und Grüntönen Skylight, Light Blue und Dix Blue und einer Lasurtechnik als Grundton für die Wände und kräftigere Farbakzente durch Craqueléfliesen von Golem. Ausgesuchte Leuchten und Lichtobjekte setzen Akzente und geben den Räumen den letzten Schliff und eine besondere Rafinesse. Im Außenbereich lädt die neue Stufenterrasse um den Pool zu sommerlichen Gartenparties ein.
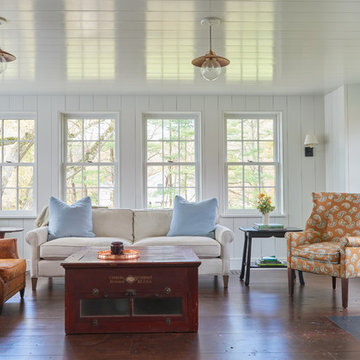
Esempio di un grande soggiorno country aperto con parquet scuro, pavimento marrone, sala formale, pareti bianche e stufa a legna
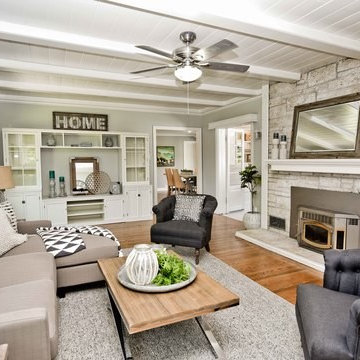
Staging is the art of enhancing the visual appeal of your home, to increase its market value, attract a larger pool of potential buyers and getting you an offer in the shortest amount of time.
My stagings are intentionally designed to be warm and inviting while showcasing features and create a "wow" impression at the moment a prospective buyer enters the home.
Serving the San Francisco East Bay Area.
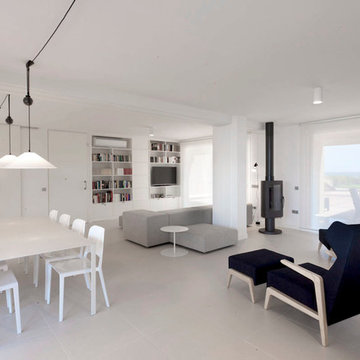
Ispirazione per un grande soggiorno minimalista aperto con sala formale, pareti bianche, stufa a legna e parete attrezzata
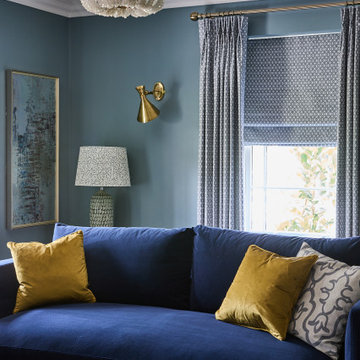
Drawing room/living room
Ispirazione per un grande soggiorno minimal chiuso con sala formale, pareti blu, parquet scuro, stufa a legna, cornice del camino in intonaco, TV a parete e pavimento marrone
Ispirazione per un grande soggiorno minimal chiuso con sala formale, pareti blu, parquet scuro, stufa a legna, cornice del camino in intonaco, TV a parete e pavimento marrone
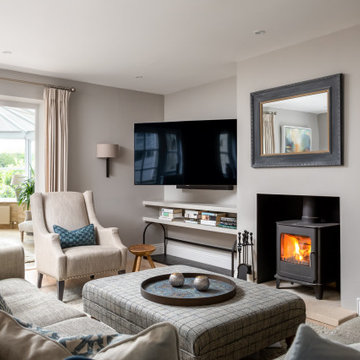
Esempio di un grande soggiorno costiero chiuso con sala formale, pareti grigie, stufa a legna, TV a parete, pavimento beige, parquet chiaro e cornice del camino in metallo

We were commissioned by our clients to design a light and airy open-plan kitchen and dining space with plenty of natural light whilst also capturing the views of the fields at the rear of their property. We not only achieved that but also took our designs a step further to create a beautiful first-floor ensuite bathroom to the master bedroom which our clients love!
Our initial brief was very clear and concise, with our clients having a good understanding of what they wanted to achieve – the removal of the existing conservatory to create an open and light-filled space that then connects on to what was originally a small and dark kitchen. The two-storey and single-storey rear extension with beautiful high ceilings, roof lights, and French doors with side lights on the rear, flood the interior spaces with natural light and allow for a beautiful, expansive feel whilst also affording stunning views over the fields. This new extension allows for an open-plan kitchen/dining space that feels airy and light whilst also maximising the views of the surrounding countryside.
The only change during the concept design was the decision to work in collaboration with the client’s adjoining neighbour to design and build their extensions together allowing a new party wall to be created and the removal of wasted space between the two properties. This allowed them both to gain more room inside both properties and was essentially a win-win for both clients, with the original concept design being kept the same but on a larger footprint to include the new party wall.
The different floor levels between the two properties with their extensions and building on the party wall line in the new wall was a definite challenge. It allowed us only a very small area to work to achieve both of the extensions and the foundations needed to be very deep due to the ground conditions, as advised by Building Control. We overcame this by working in collaboration with the structural engineer to design the foundations and the work of the project manager in managing the team and site efficiently.
We love how large and light-filled the space feels inside, the stunning high ceilings, and the amazing views of the surrounding countryside on the rear of the property. The finishes inside and outside have blended seamlessly with the existing house whilst exposing some original features such as the stone walls, and the connection between the original cottage and the new extension has allowed the property to still retain its character.
There are a number of special features to the design – the light airy high ceilings in the extension, the open plan kitchen and dining space, the connection to the original cottage whilst opening up the rear of the property into the extension via an existing doorway, the views of the beautiful countryside, the hidden nature of the extension allowing the cottage to retain its original character and the high-end materials which allows the new additions to blend in seamlessly.
The property is situated within the AONB (Area of Outstanding Natural Beauty) and our designs were sympathetic to the Cotswold vernacular and character of the existing property, whilst maximising its views of the stunning surrounding countryside.
The works have massively improved our client’s lifestyles and the way they use their home. The previous conservatory was originally used as a dining space however the temperatures inside made it unusable during hot and cold periods and also had the effect of making the kitchen very small and dark, with the existing stone walls blocking out natural light and only a small window to allow for light and ventilation. The original kitchen didn’t feel open, warm, or welcoming for our clients.
The new extension allowed us to break through the existing external stone wall to create a beautiful open-plan kitchen and dining space which is both warm, cosy, and welcoming, but also filled with natural light and affords stunning views of the gardens and fields beyond the property. The space has had a huge impact on our client’s feelings towards their main living areas and created a real showcase entertainment space.
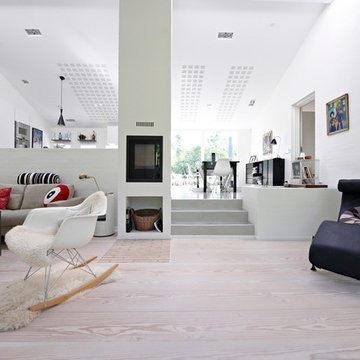
Immagine di un ampio soggiorno contemporaneo aperto con sala formale, pareti bianche, pavimento in legno verniciato, stufa a legna e cornice del camino in mattoni
Soggiorni con sala formale e stufa a legna - Foto e idee per arredare
6
